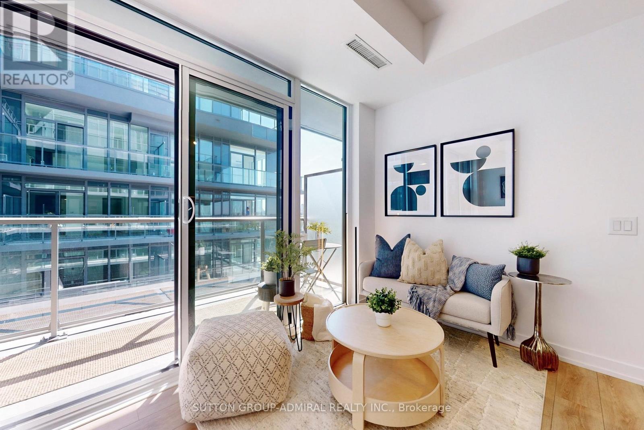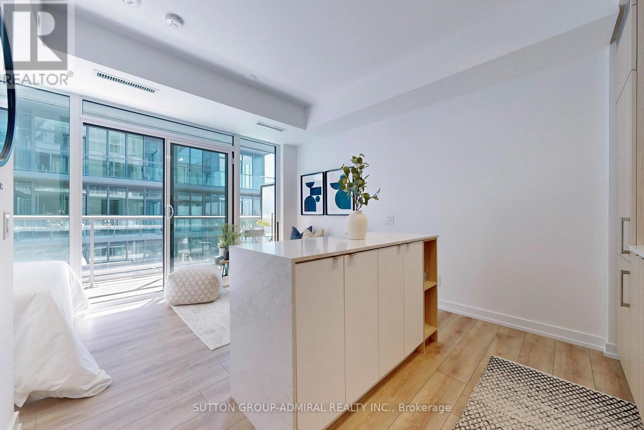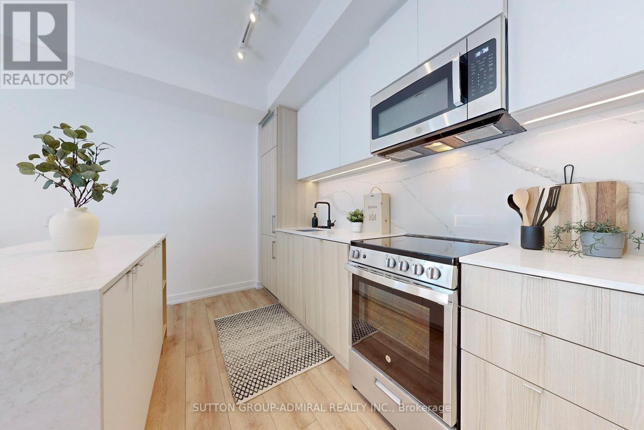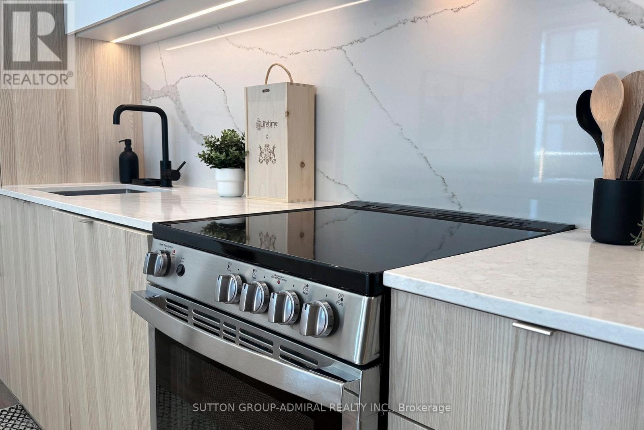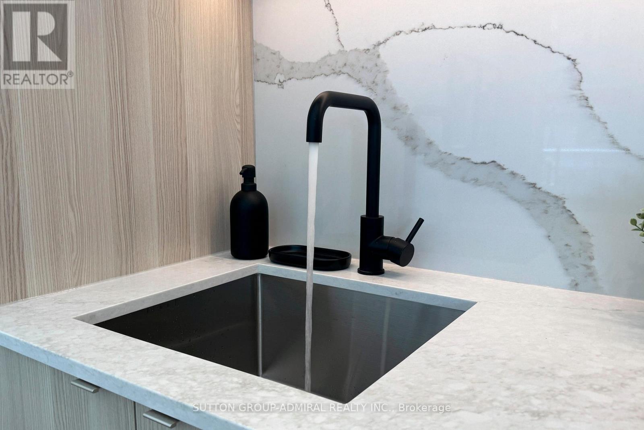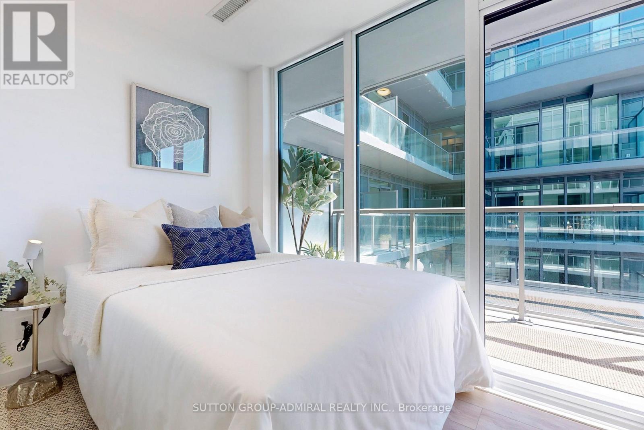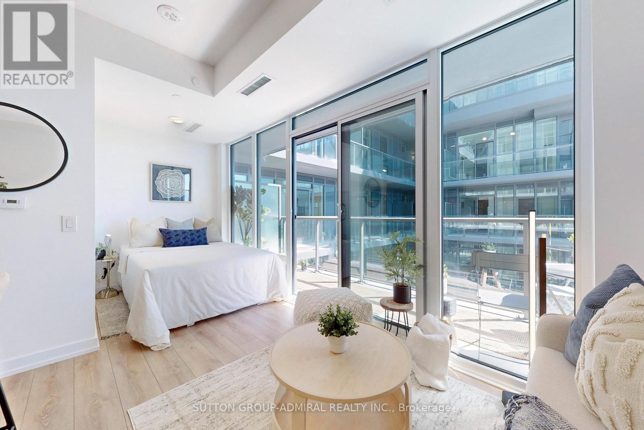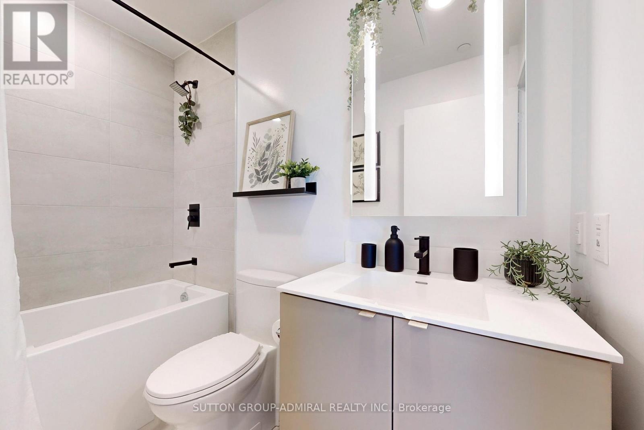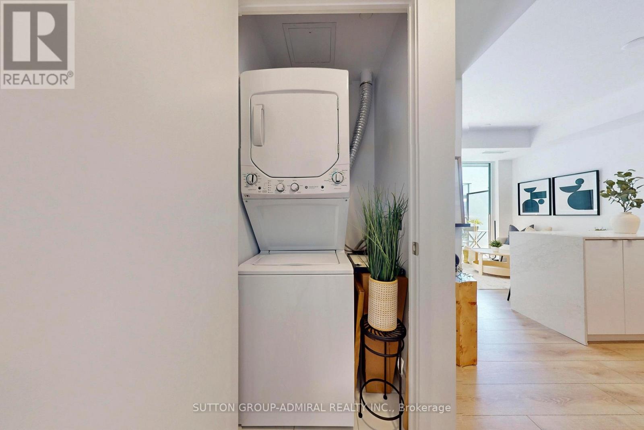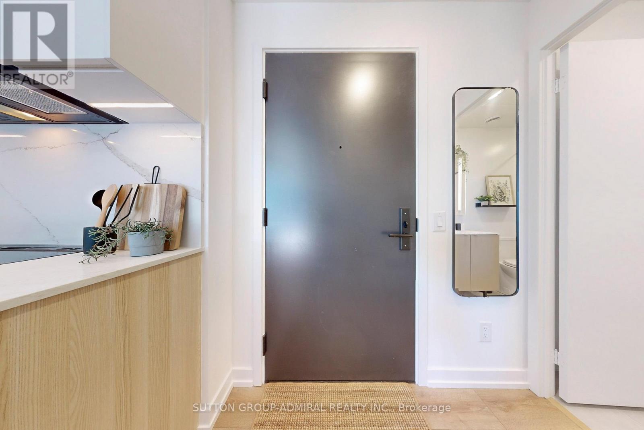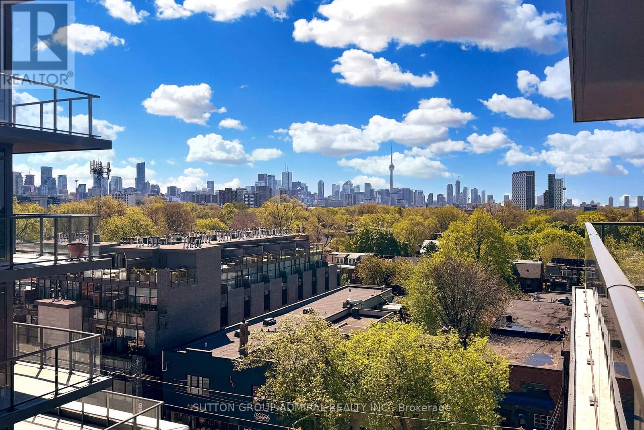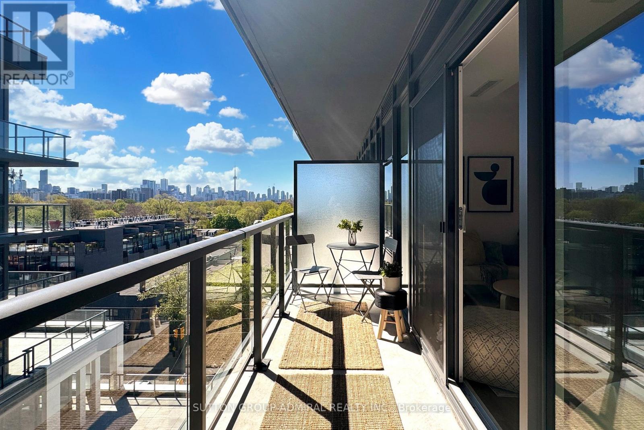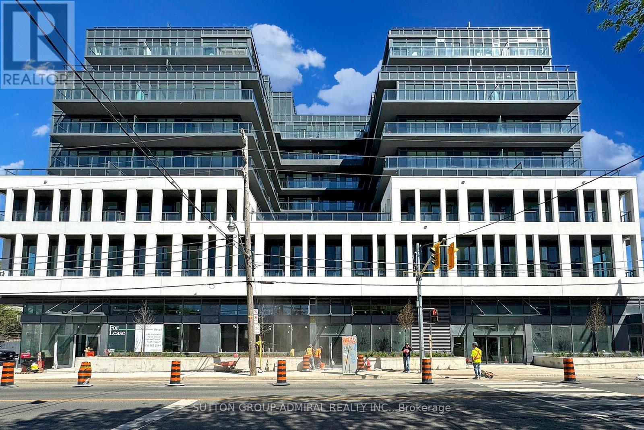502 - 500 Dupont Street Toronto, Ontario M6G 0B8
$2,150 Monthly
1 Year New Junior 1-Bedroom in the Heart of Toronto's Annex! Enjoy a bright, open-concept layout with 9-ft ceilings and floor-to-ceiling windows that fill the space with natural light. Walk out to a spacious private balcony with stunning south-facing views of the city skyline and CN Tower. Features include upgraded laminate flooring, quartz countertops, and a modern, tastefully finished interior. The open bedroom area offers a full closet and more floor-to-ceiling windows. Live well with advanced Clear Ink water and air filtration technology. High-speed Bell internet is included. Residents enjoy a full suite of upscale amenities, including a 24-hour concierge, state-of-the-art fitness centre, games lounge, stylish party and meeting rooms, a multi-purpose recreation area, a private theatre room, and a beautifully landscaped rooftop terrace and garden with BBQs. Steps to the subway, George Brown College, Casa Loma, and minutes to U of T. Note: Photos are from an identical unit with the same high-end finishes. (id:35762)
Property Details
| MLS® Number | C12213527 |
| Property Type | Single Family |
| Neigbourhood | Junction Triangle |
| Community Name | Annex |
| AmenitiesNearBy | Public Transit, Schools |
| CommunicationType | High Speed Internet |
| CommunityFeatures | Pets Not Allowed |
| Features | Balcony, In Suite Laundry |
| ViewType | City View |
Building
| BathroomTotal | 1 |
| BedroomsBelowGround | 1 |
| BedroomsTotal | 1 |
| Age | New Building |
| Amenities | Security/concierge, Exercise Centre, Recreation Centre, Party Room, Separate Heating Controls |
| Appliances | Water Purifier, Oven - Built-in, Intercom, Blinds, Dishwasher, Dryer, Microwave, Oven, Stove, Washer, Refrigerator |
| CoolingType | Central Air Conditioning, Ventilation System |
| ExteriorFinish | Concrete |
| FireProtection | Smoke Detectors |
| FlooringType | Laminate |
| HeatingFuel | Natural Gas |
| HeatingType | Forced Air |
| SizeInterior | 0 - 499 Sqft |
| Type | Apartment |
Parking
| Underground | |
| No Garage |
Land
| Acreage | No |
| LandAmenities | Public Transit, Schools |
Rooms
| Level | Type | Length | Width | Dimensions |
|---|---|---|---|---|
| Flat | Living Room | 4.62 m | 3.15 m | 4.62 m x 3.15 m |
| Flat | Kitchen | 4.62 m | 3.15 m | 4.62 m x 3.15 m |
| Flat | Dining Room | 4.62 m | 3.15 m | 4.62 m x 3.15 m |
| Flat | Bedroom | 6.08 m | 5.92 m | 6.08 m x 5.92 m |
https://www.realtor.ca/real-estate/28453385/502-500-dupont-street-toronto-annex-annex
Interested?
Contact us for more information
Vaheesan Theiventhiran
Salesperson
1881 Steeles Ave. W.
Toronto, Ontario M3H 5Y4

