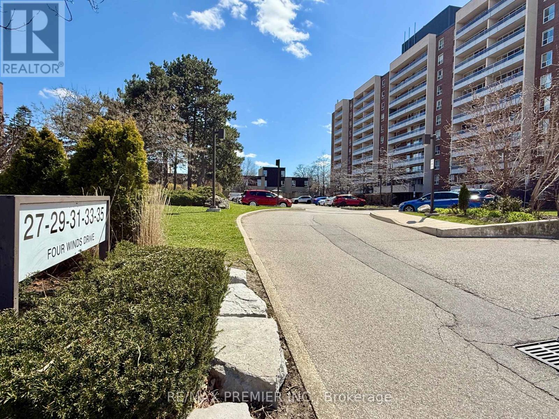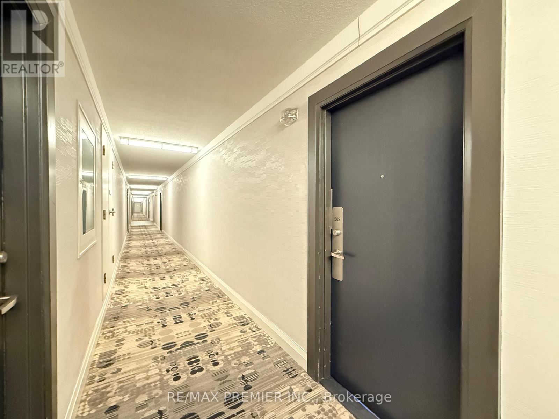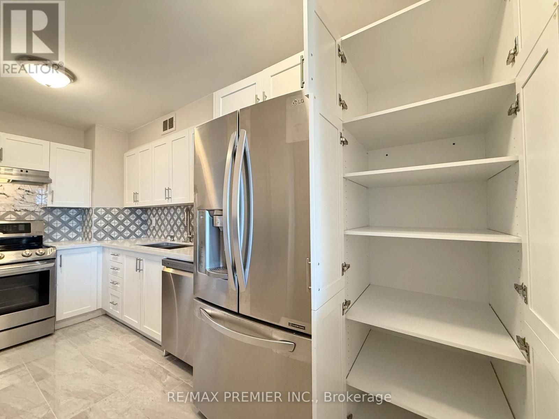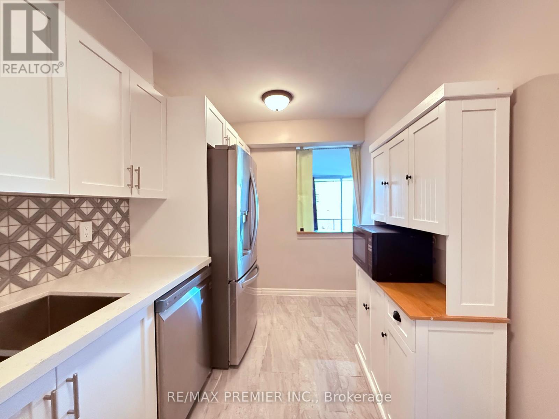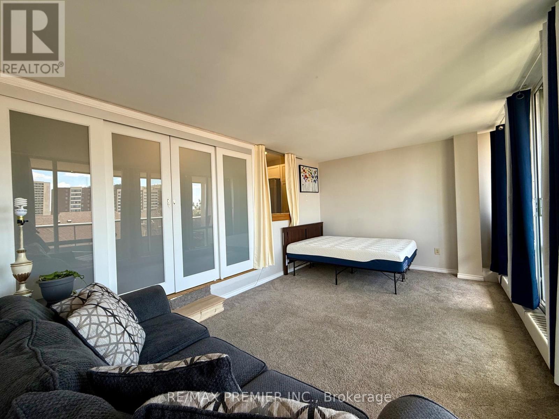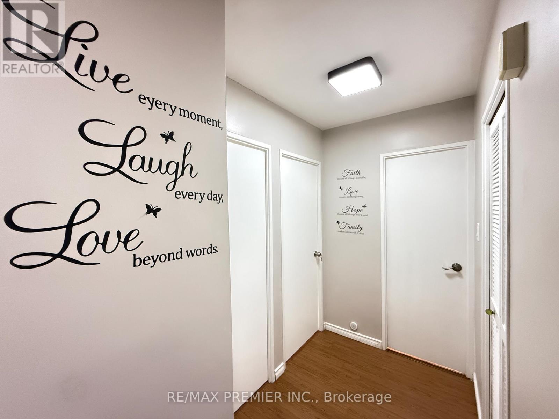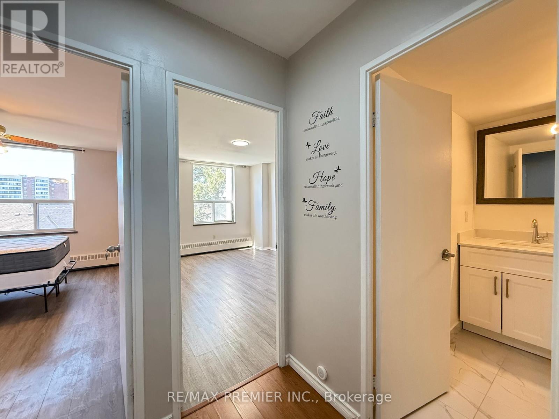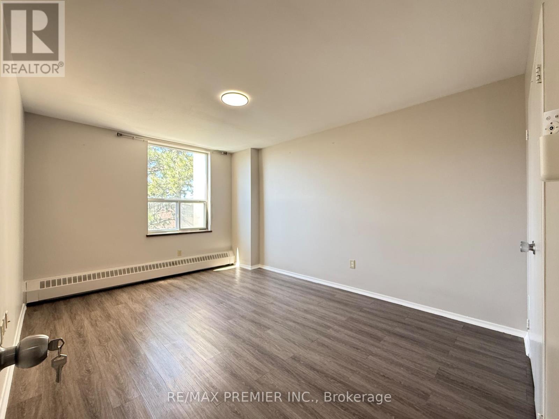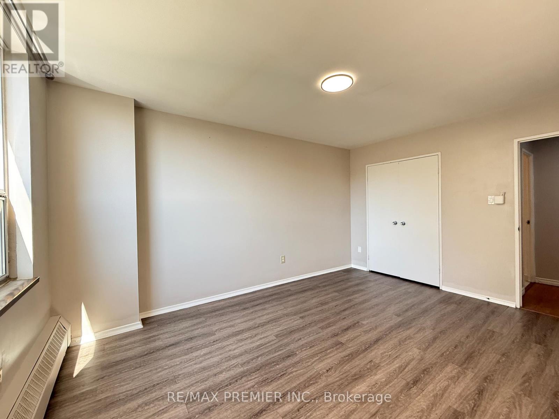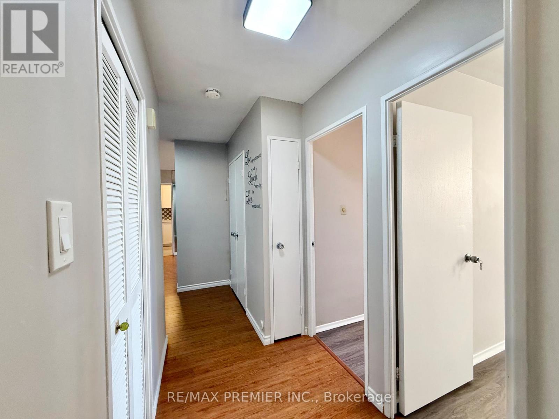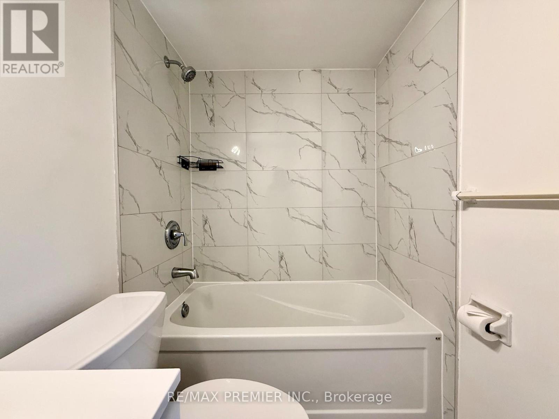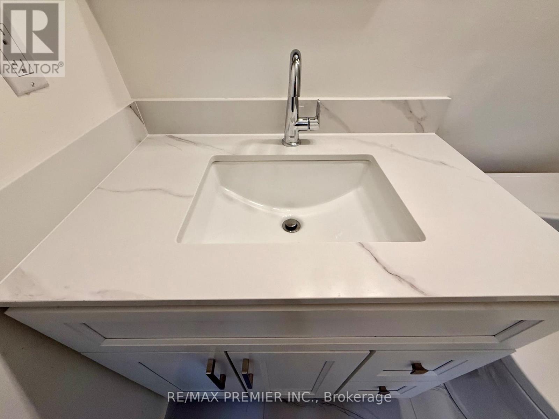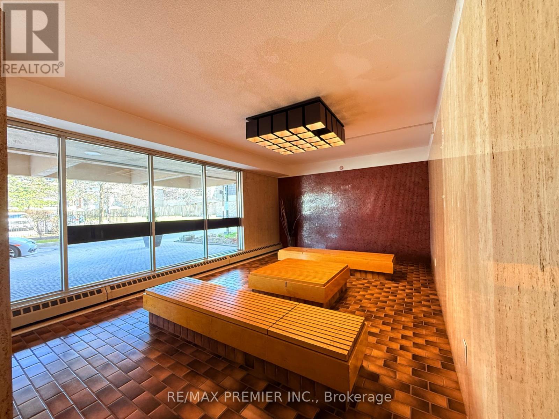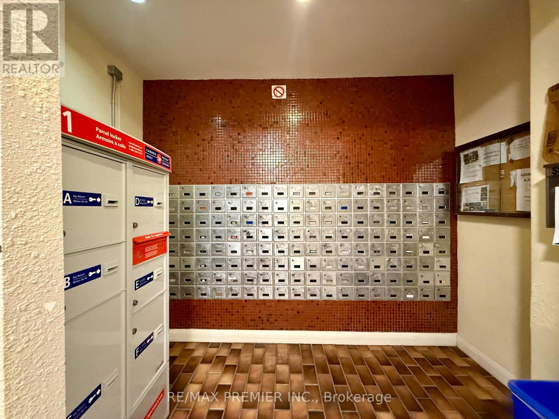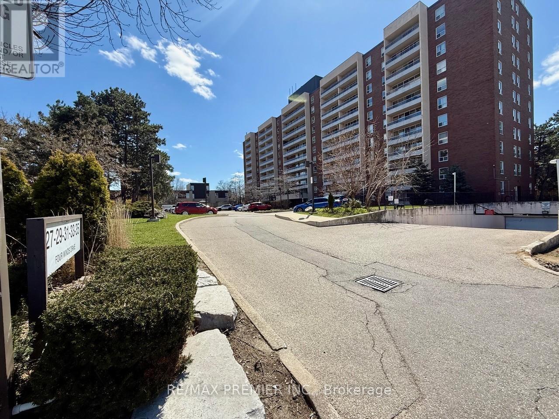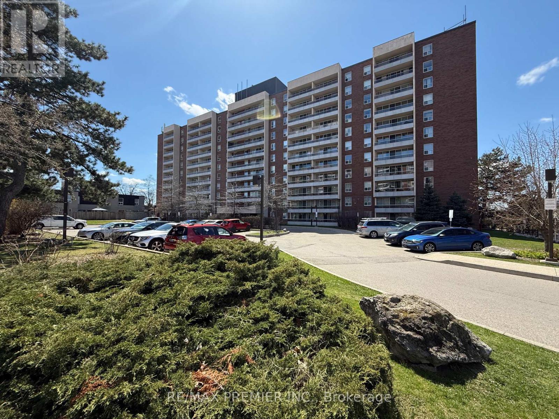502 - 31 Four Winds Drive Toronto, Ontario M3J 1K9
$3,100 Monthly
Families, Professionals, and Students Welcome! RENTAL OPTIONS - FURNISHED: $3,300/month * UNFURNISHED: $3,100/month. WHYR RENT THIS 2+1 unit? PRIME LOCATION for Students & Commuters: 12 min walk to York University & 10 min walk to Finch West Subway. Quick access to Hwy 400/401/407 *Close to TTC, grocery stores, cafes, parks, and shopping. AMENITIES: 1 X underground PARKING SPOT included. UTILITIES included: INTERNET, Heat, Water, (Hydro Extra). Membership to UCRC Rec Centre Included: indoor pool, gym, sauna, squash & basketball courts. 24/7 security system and visitor parking. Spacious & Versatile layout: Nearly 1,000 sq.ft. of living space with a rare enclosed sunken living room - ideal as a 3rd bedroom with sliding doors and a private balcony access * Massive 92 sq.ft. Balcony: West-facing with UNOBSTRUCTED VIEWS. Bright & Updated Interior: upgraded finishes, modern eat-in kitchen with quartz counters & stainless steel appliances. Private Laundry Room. LOCKER Available for Additional Cost. (id:35762)
Property Details
| MLS® Number | W12101757 |
| Property Type | Single Family |
| Neigbourhood | York University Heights |
| Community Name | York University Heights |
| AmenitiesNearBy | Public Transit, Schools |
| CommunicationType | High Speed Internet |
| CommunityFeatures | Pet Restrictions, Community Centre |
| Features | Flat Site, Balcony |
| ParkingSpaceTotal | 1 |
| ViewType | View |
Building
| BathroomTotal | 1 |
| BedroomsAboveGround | 2 |
| BedroomsBelowGround | 1 |
| BedroomsTotal | 3 |
| Amenities | Exercise Centre, Party Room, Visitor Parking, Separate Electricity Meters |
| Appliances | Dishwasher, Dryer, Furniture, Microwave, Hood Fan, Stove, Washer, Window Coverings, Refrigerator |
| CoolingType | Window Air Conditioner |
| ExteriorFinish | Brick |
| FlooringType | Laminate, Tile |
| FoundationType | Unknown |
| HeatingFuel | Natural Gas |
| HeatingType | Hot Water Radiator Heat |
| SizeInterior | 900 - 999 Sqft |
| Type | Apartment |
Parking
| Underground | |
| Garage |
Land
| Acreage | No |
| LandAmenities | Public Transit, Schools |
Rooms
| Level | Type | Length | Width | Dimensions |
|---|---|---|---|---|
| Flat | Foyer | 2.56 m | 1.47 m | 2.56 m x 1.47 m |
| Flat | Other | 5.27 m | 3.34 m | 5.27 m x 3.34 m |
| Flat | Living Room | 2.96 m | 4.25 m | 2.96 m x 4.25 m |
| Flat | Kitchen | 4.27 m | 2.21 m | 4.27 m x 2.21 m |
| Flat | Eating Area | 4.27 m | 2.21 m | 4.27 m x 2.21 m |
| Flat | Primary Bedroom | 4.53 m | 3.36 m | 4.53 m x 3.36 m |
| Flat | Bedroom 2 | 3.68 m | 2.73 m | 3.68 m x 2.73 m |
| Flat | Laundry Room | 2.34 m | 1.64 m | 2.34 m x 1.64 m |
Interested?
Contact us for more information
Lyudmyla Afanasiyadi
Broker
9100 Jane St Bldg L #77
Vaughan, Ontario L4K 0A4


