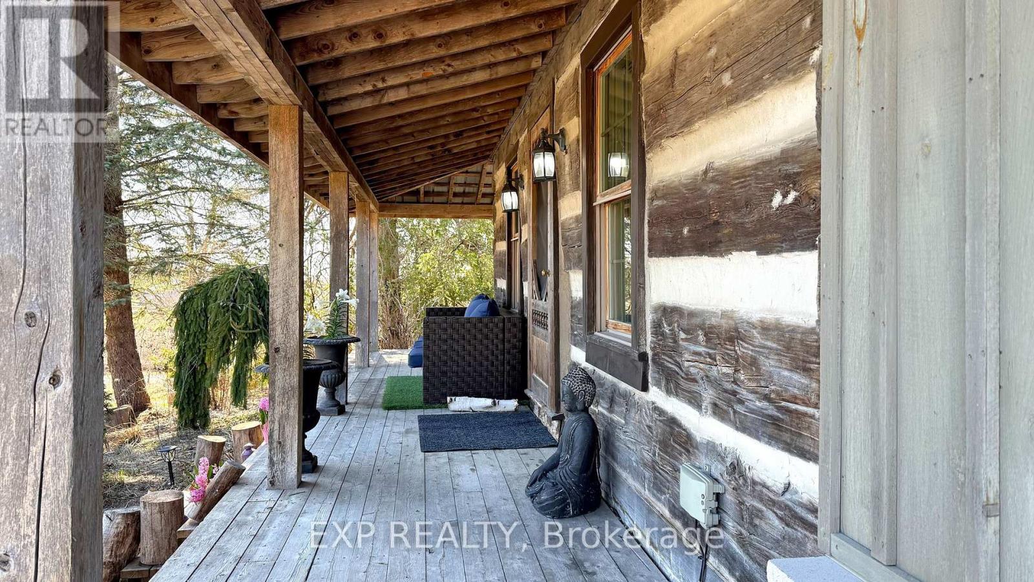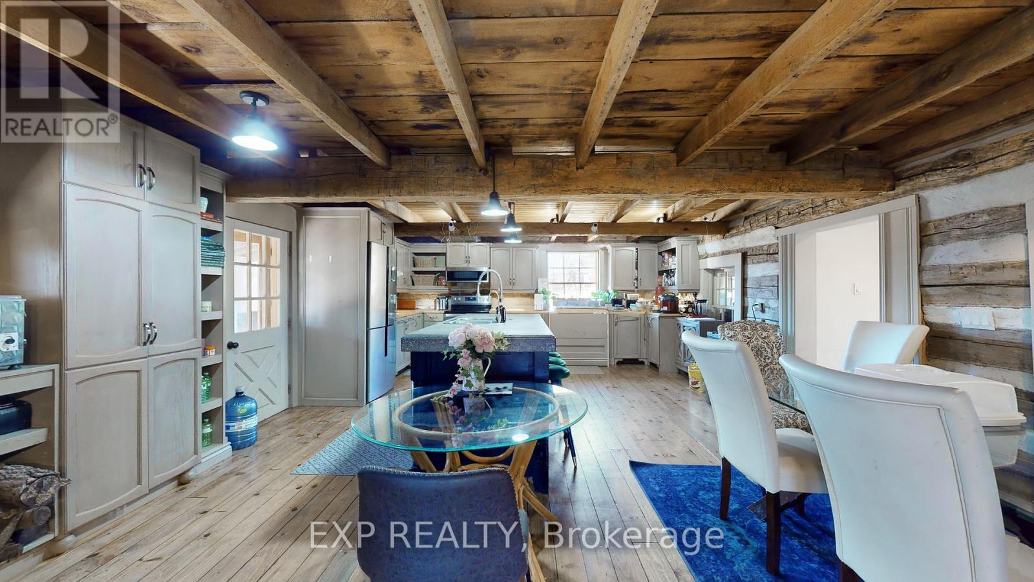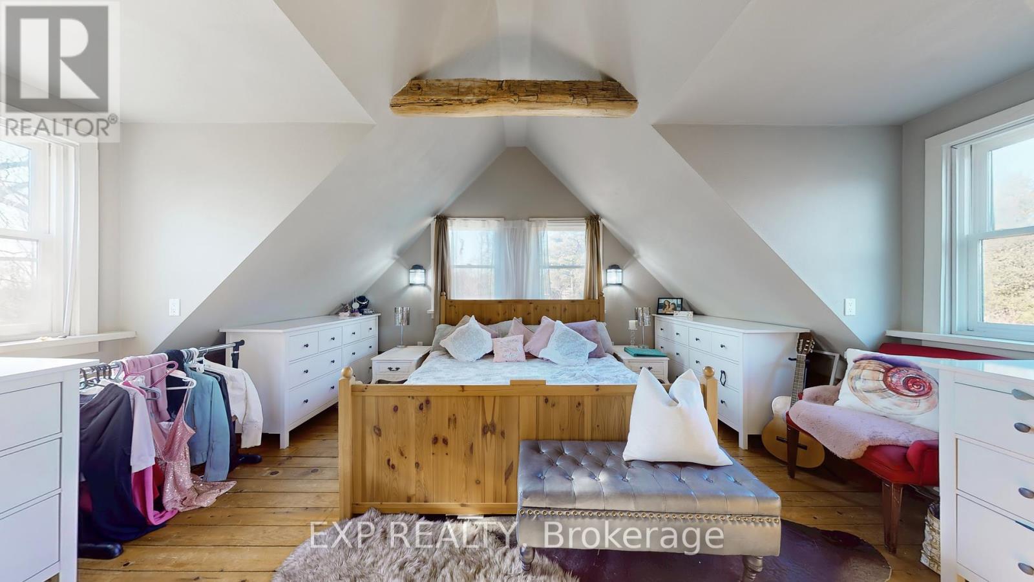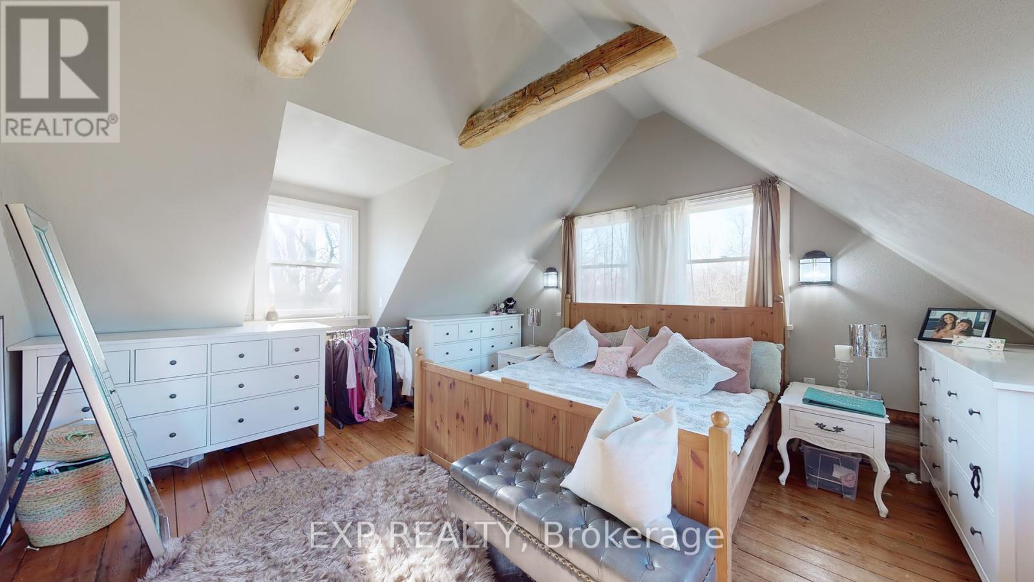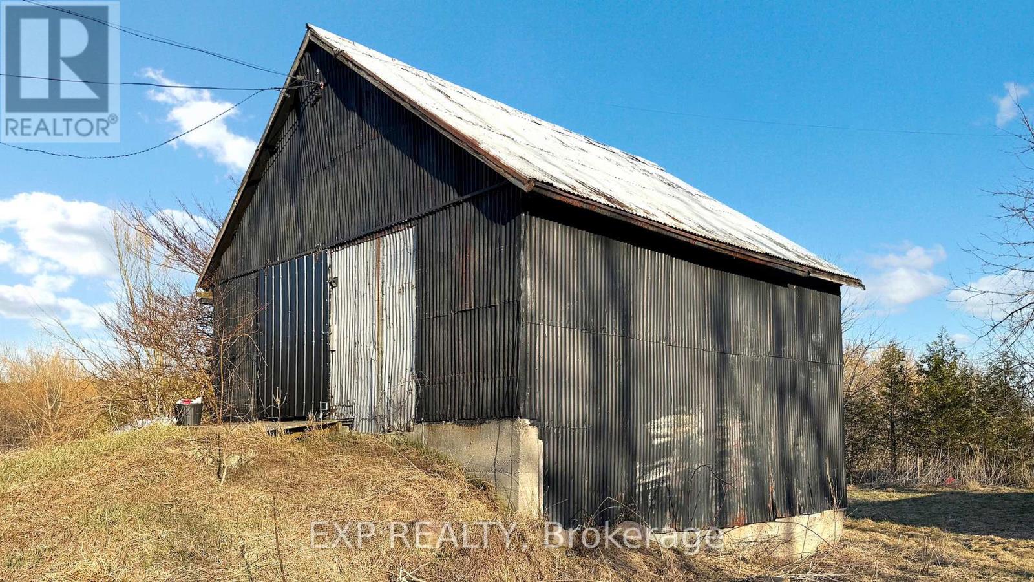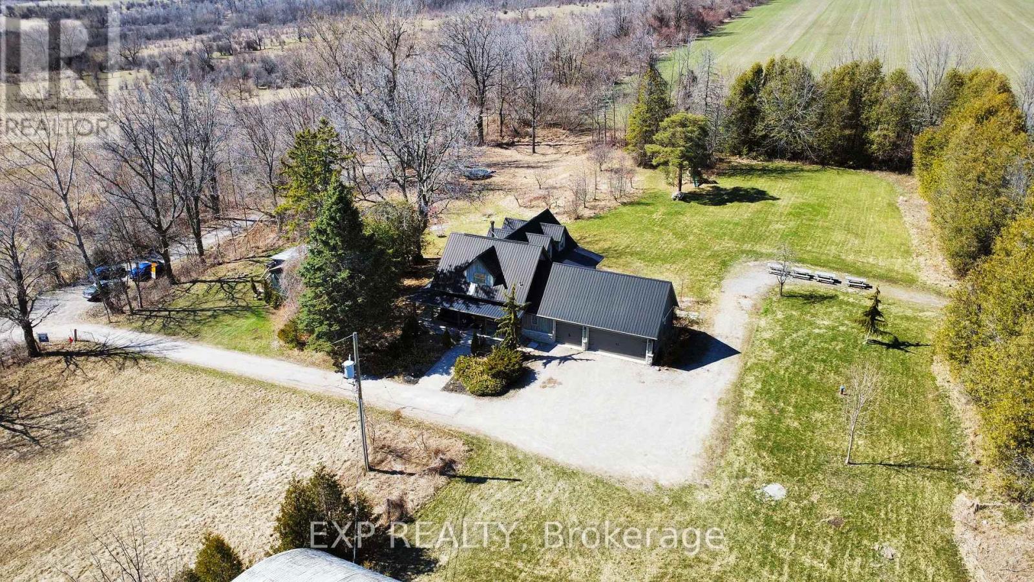5019 Jewel Road Clarington, Ontario L0B 1M0
$1,499,000
Charming Log home built approximately in 2000 with century old timbers from a century old barn, foundation built with block, surrounded by fertile farmland, apple orchard, pond, stream, 14,000 square foot barn (equipped with 500 amp service and fully wired for growing plants, complete with ventilation and heating. Seller believes it is 500 Amp single phase, to be confirmed by buyer) situated on almost 41 beautiful acres. This gorgeous property features the master with vaulted ceilings with log accents in the ceiling. The upstairs has two more bedrooms with a large sitting room. The basement is set up as an in-law suite with tons of storage. The double car garage boasts lots of storage space or room for 2 cars. Mobile home not included in the sale of the property. Property taxes shown are after the farming tax break has been applied. Total taxes before the tax break are $10,290.73. (id:35762)
Open House
This property has open houses!
12:00 pm
Ends at:4:00 pm
12:00 pm
Ends at:4:00 pm
Property Details
| MLS® Number | E12090740 |
| Property Type | Agriculture |
| Community Name | Rural Clarington |
| FarmType | Farm |
| Features | Hillside, Wooded Area, Rolling, Lighting, Dry |
| ParkingSpaceTotal | 22 |
| Structure | Porch |
Building
| BathroomTotal | 3 |
| BedroomsAboveGround | 3 |
| BedroomsBelowGround | 1 |
| BedroomsTotal | 4 |
| Appliances | Hot Tub, Dryer, Stove, Washer, Refrigerator |
| BasementDevelopment | Finished |
| BasementType | N/a (finished) |
| ExteriorFinish | Log |
| FireplacePresent | Yes |
| FireplaceTotal | 1 |
| FireplaceType | Woodstove |
| FoundationType | Concrete |
| HalfBathTotal | 2 |
| HeatingType | Heat Pump |
| StoriesTotal | 2 |
| SizeInterior | 2500 - 3000 Sqft |
Parking
| Attached Garage | |
| Garage |
Land
| Acreage | Yes |
| LandscapeFeatures | Landscaped |
| Sewer | Septic System |
| SizeIrregular | 1306 X 1359 Acre |
| SizeTotalText | 1306 X 1359 Acre|25 - 50 Acres |
| ZoningDescription | A1 |
Rooms
| Level | Type | Length | Width | Dimensions |
|---|---|---|---|---|
| Second Level | Primary Bedroom | 5.18 m | 4 m | 5.18 m x 4 m |
| Second Level | Bedroom 2 | 3 m | 2.74 m | 3 m x 2.74 m |
| Second Level | Bedroom 3 | 3 m | 2.74 m | 3 m x 2.74 m |
| Basement | Bedroom | 5.8 m | 2.74 m | 5.8 m x 2.74 m |
| Basement | Laundry Room | 4.57 m | 3 m | 4.57 m x 3 m |
| Main Level | Family Room | 7.31 m | 5.5 m | 7.31 m x 5.5 m |
| Main Level | Kitchen | 7.78 m | 7.31 m | 7.78 m x 7.31 m |
| Main Level | Office | 3 m | 2.43 m | 3 m x 2.43 m |
| Main Level | Sitting Room | 4.6 m | 2.43 m | 4.6 m x 2.43 m |
Utilities
| Cable | Installed |
https://www.realtor.ca/real-estate/28186015/5019-jewel-road-clarington-rural-clarington
Interested?
Contact us for more information
Jonathon Day
Salesperson
4711 Yonge St 10th Flr, 106430
Toronto, Ontario M2N 6K8





