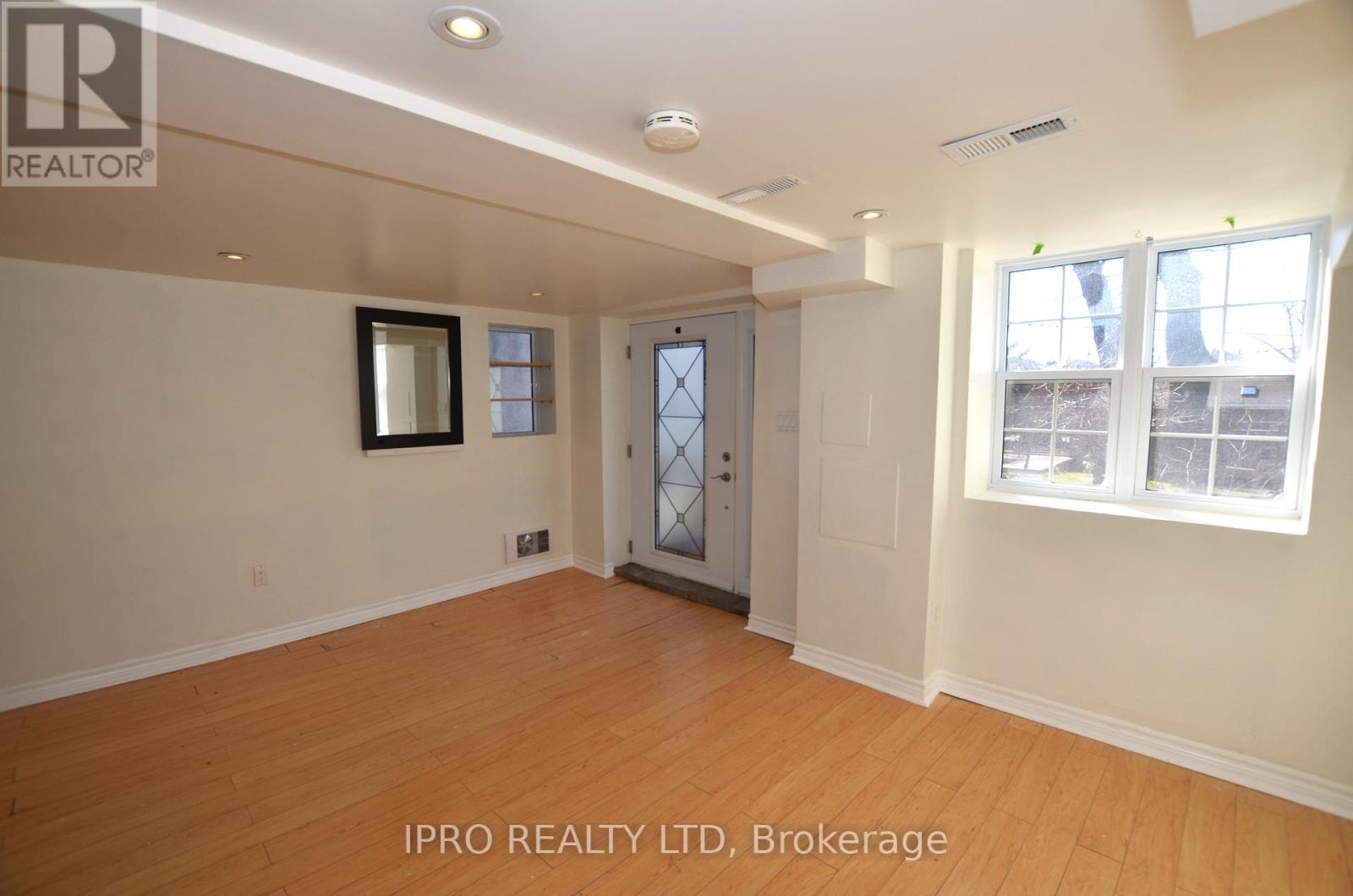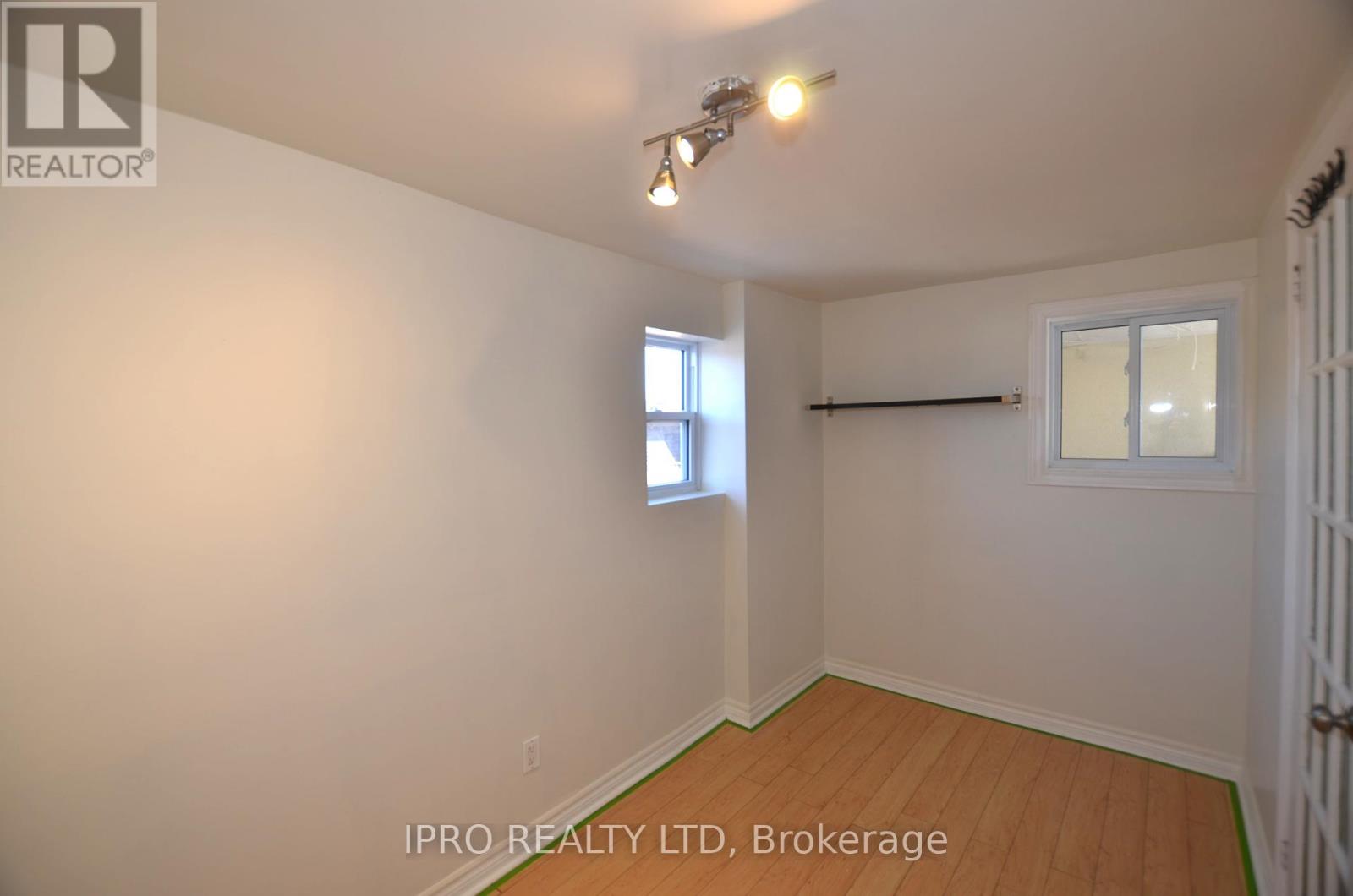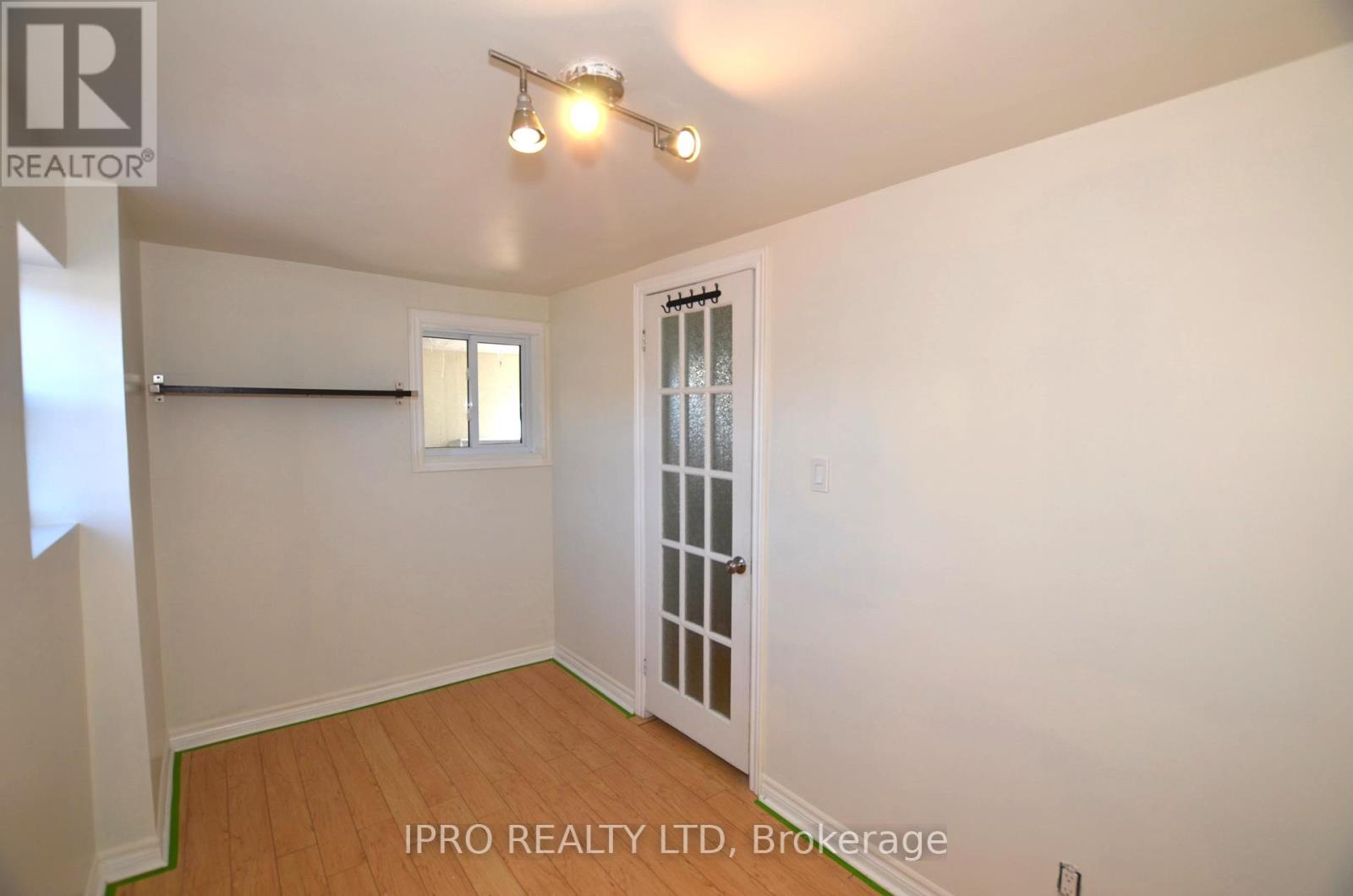501 Silverthorne Avenue Toronto, Ontario M6M 3H8
$2,900 Monthly
Welcome To 501 Silverthorn Avenue. Urban Living Opportunity In Trendy Neighborhood. The Perfect Option As A Condo Alternative. Unique Layout Of Fully Detached Home. Total Privacy With Lower & Upper Garden. Private Oversized Two parking Spots. Two Level Home With 3 Bedrooms & Two Full Bathrooms. Amazing Hilltop Setting With A Nice City View. Close To All City Amenities, Transit & New L.R.T. Project Of Subway Extension. Close To Shops, Schools & Restaurants. Minutes To Hwy 401 & Yorkdale mall. Tenant Must Provide Solid Confirmation Of Employment, Photo I.D., Credit Report & Score, Completed Rental Application, Minimum Two Pay Stubs & References. No Smoking & No Pets. Tenant Pays Own Hydro, Heat, Water, Garbage Disposal, T.V. & Internet. Tenant Agrees To Properly Maintain The Property All Season, Including Winter Snow & Ice Removal. A.A.A. Tenants Only. (id:35762)
Property Details
| MLS® Number | W12105470 |
| Property Type | Single Family |
| Community Name | Caledonia-Fairbank |
| AmenitiesNearBy | Place Of Worship, Public Transit, Schools |
| CommunityFeatures | Community Centre |
| Features | Hilly |
| ParkingSpaceTotal | 2 |
| ViewType | City View |
Building
| BathroomTotal | 2 |
| BedroomsAboveGround | 3 |
| BedroomsTotal | 3 |
| Appliances | Water Heater, Dishwasher, Dryer, Stove, Washer, Refrigerator |
| ArchitecturalStyle | Raised Bungalow |
| BasementDevelopment | Finished |
| BasementFeatures | Walk Out |
| BasementType | N/a (finished) |
| ConstructionStyleAttachment | Detached |
| ExteriorFinish | Stucco |
| FireProtection | Smoke Detectors |
| FlooringType | Laminate, Ceramic |
| FoundationType | Unknown |
| HeatingFuel | Natural Gas |
| HeatingType | Forced Air |
| StoriesTotal | 1 |
| Type | House |
| UtilityWater | Municipal Water |
Parking
| No Garage |
Land
| Acreage | No |
| FenceType | Fully Fenced, Fenced Yard |
| LandAmenities | Place Of Worship, Public Transit, Schools |
| Sewer | Sanitary Sewer |
| SizeDepth | 110 Ft |
| SizeFrontage | 20 Ft |
| SizeIrregular | 20 X 110 Ft |
| SizeTotalText | 20 X 110 Ft |
Rooms
| Level | Type | Length | Width | Dimensions |
|---|---|---|---|---|
| Upper Level | Primary Bedroom | 5.18 m | 2.81 m | 5.18 m x 2.81 m |
| Upper Level | Bedroom 2 | 4.49 m | 2.81 m | 4.49 m x 2.81 m |
| Upper Level | Bedroom 3 | 3.69 m | 2.02 m | 3.69 m x 2.02 m |
| Upper Level | Bathroom | 2.6 m | 1.53 m | 2.6 m x 1.53 m |
| Ground Level | Living Room | 4.56 m | 3.8 m | 4.56 m x 3.8 m |
| Ground Level | Kitchen | 5.5 m | 2.28 m | 5.5 m x 2.28 m |
| Ground Level | Bathroom | 2.08 m | 2.04 m | 2.08 m x 2.04 m |
Interested?
Contact us for more information
Jerzy Adam Nowak
Broker
272 Queen Street East
Brampton, Ontario L6V 1B9







































