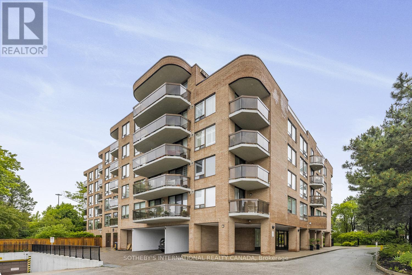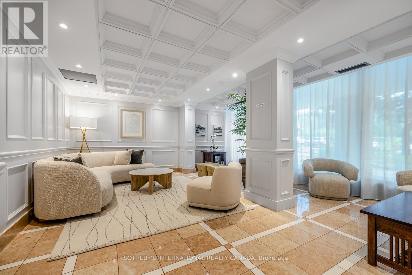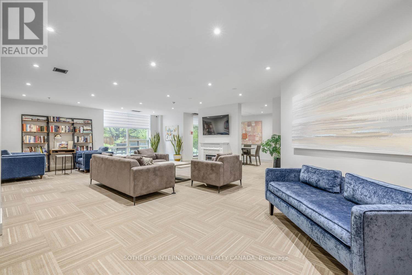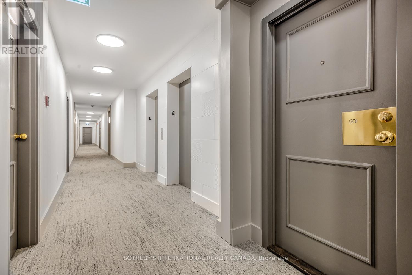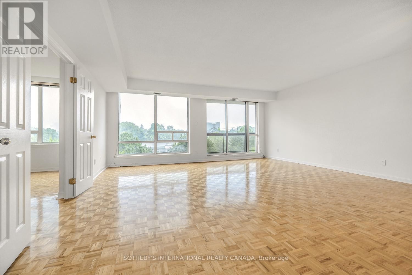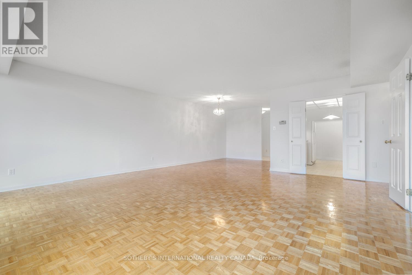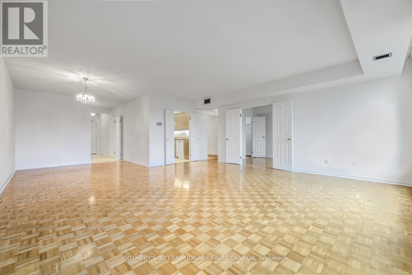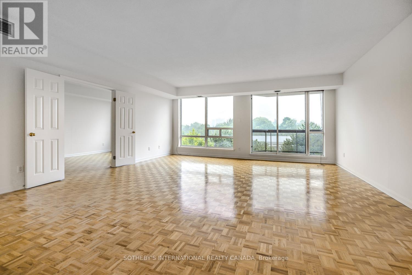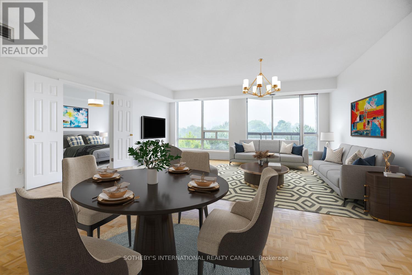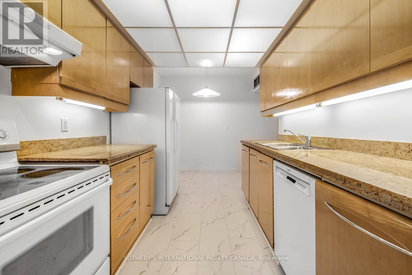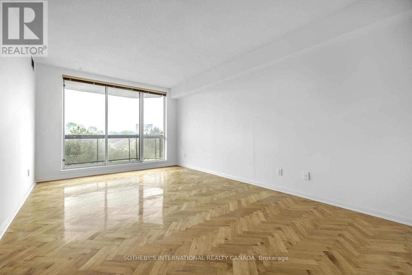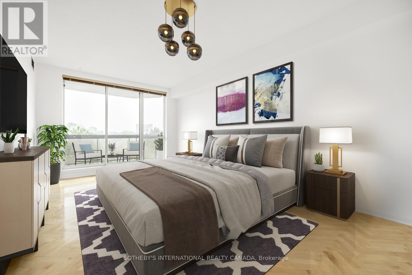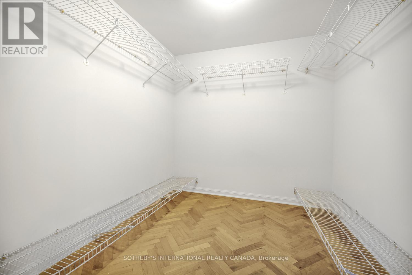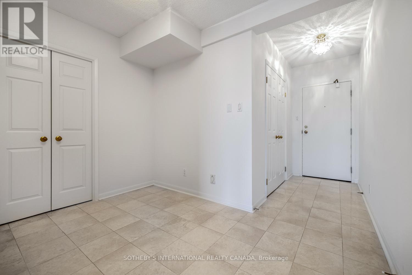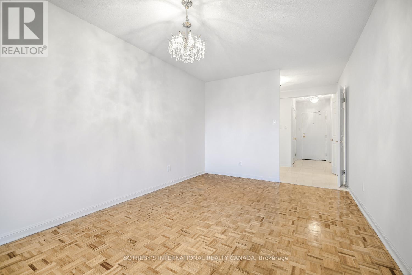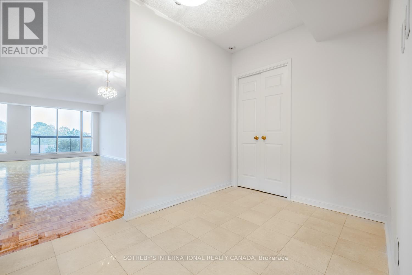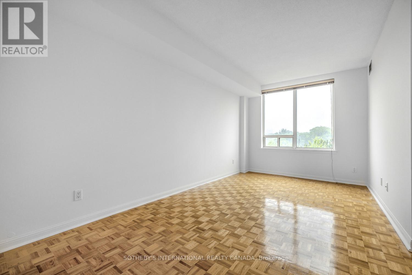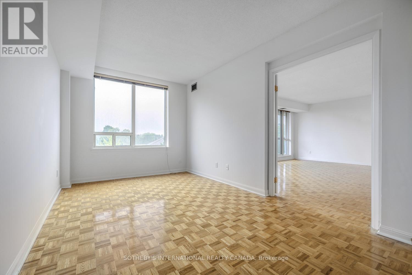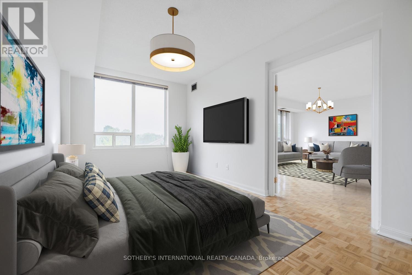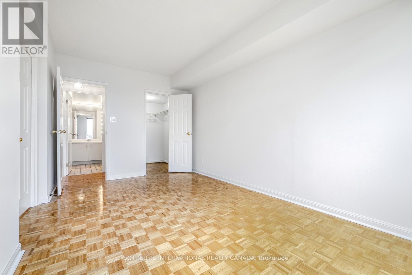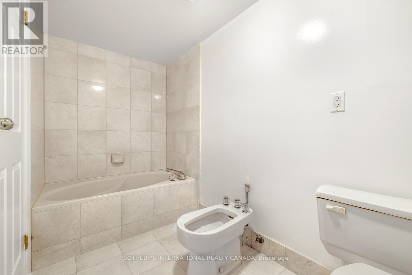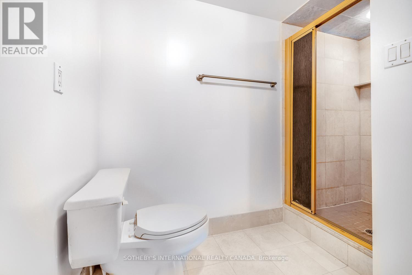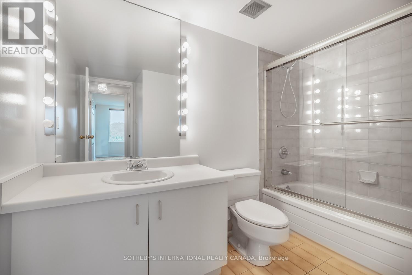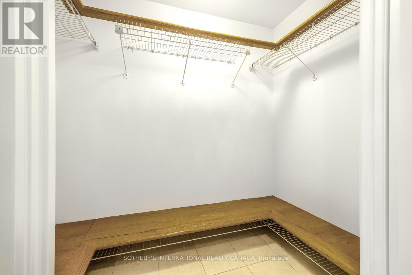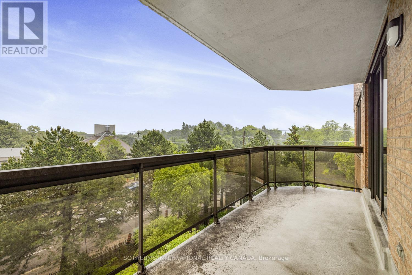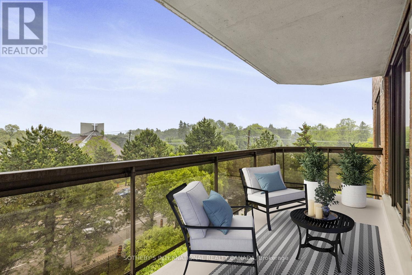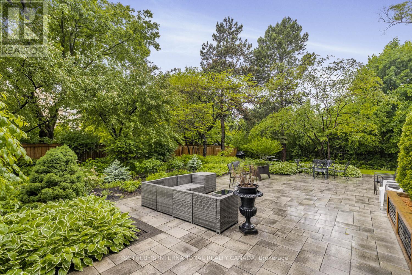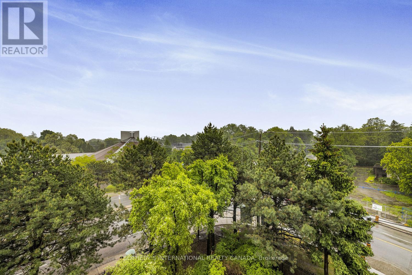501 - 96 Fifeshire Road Toronto, Ontario M2L 2X9
$950,000Maintenance, Common Area Maintenance, Insurance, Water, Parking
$1,470.17 Monthly
Maintenance, Common Area Maintenance, Insurance, Water, Parking
$1,470.17 MonthlyDiscover 96 Fifeshire Gardens - an exceptional 1,560 square feet. suite with a 120 square foot balcony in the prestigious Bayview Village area. This sun-filled 2-bed, 2-bath residence features a rare split layout and an open-concept living and dining room - a true rarity - that offers seamless flow and comfort. Enjoy walkouts to the balcony from both the living room and primary bedroom. A unique opportunity to customize and make it your own. This versatile suite easily fits a home office, combining function with space. The laundry is located within the kitchen area. Upgraded common areas include a modern lobby, renovated corridors, fob access, and a refreshed party room - rivaling upscale boutique buildings. Nestled among mansions, 96 Fifeshire Gardens offers unmatched charm and distinction. Walk to Bayview Village, the YMCA sports facilities, and Bayview subway station, or catch a frequent bus to York Mills just steps away. Several photos have been virtually staged. (id:35762)
Property Details
| MLS® Number | C12178541 |
| Property Type | Single Family |
| Neigbourhood | North York |
| Community Name | St. Andrew-Windfields |
| AmenitiesNearBy | Hospital, Place Of Worship, Public Transit |
| CommunityFeatures | Pet Restrictions, Community Centre |
| Features | Elevator, Balcony |
| ParkingSpaceTotal | 2 |
Building
| BathroomTotal | 2 |
| BedroomsAboveGround | 2 |
| BedroomsTotal | 2 |
| Amenities | Exercise Centre, Party Room, Visitor Parking, Storage - Locker |
| CoolingType | Central Air Conditioning |
| ExteriorFinish | Brick |
| FireProtection | Controlled Entry |
| FlooringType | Parquet, Porcelain Tile |
| HeatingFuel | Electric |
| HeatingType | Forced Air |
| SizeInterior | 1400 - 1599 Sqft |
| Type | Apartment |
Parking
| Underground | |
| Garage |
Land
| Acreage | No |
| LandAmenities | Hospital, Place Of Worship, Public Transit |
| LandscapeFeatures | Landscaped |
Rooms
| Level | Type | Length | Width | Dimensions |
|---|---|---|---|---|
| Flat | Dining Room | 2.36 m | 3.15 m | 2.36 m x 3.15 m |
| Flat | Living Room | 5.99 m | 5.69 m | 5.99 m x 5.69 m |
| Flat | Kitchen | 2.64 m | 2.44 m | 2.64 m x 2.44 m |
| Flat | Primary Bedroom | 5.26 m | 3.35 m | 5.26 m x 3.35 m |
| Flat | Bedroom 2 | 5 m | 2.82 m | 5 m x 2.82 m |
| Flat | Eating Area | 1.75 m | 4.22 m | 1.75 m x 4.22 m |
Interested?
Contact us for more information
Vivien Sharon
Broker
1867 Yonge Street Ste 100
Toronto, Ontario M4S 1Y5

