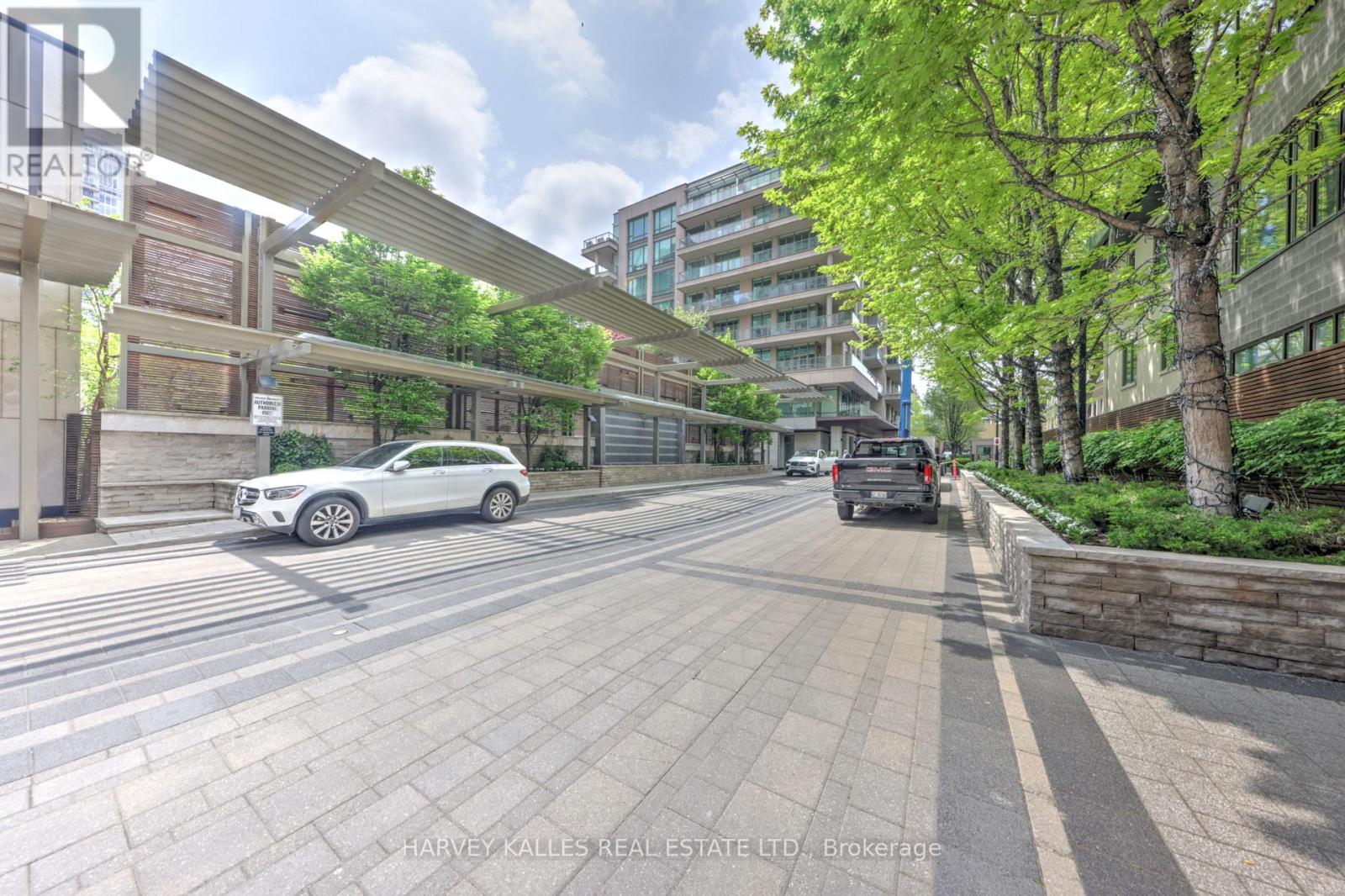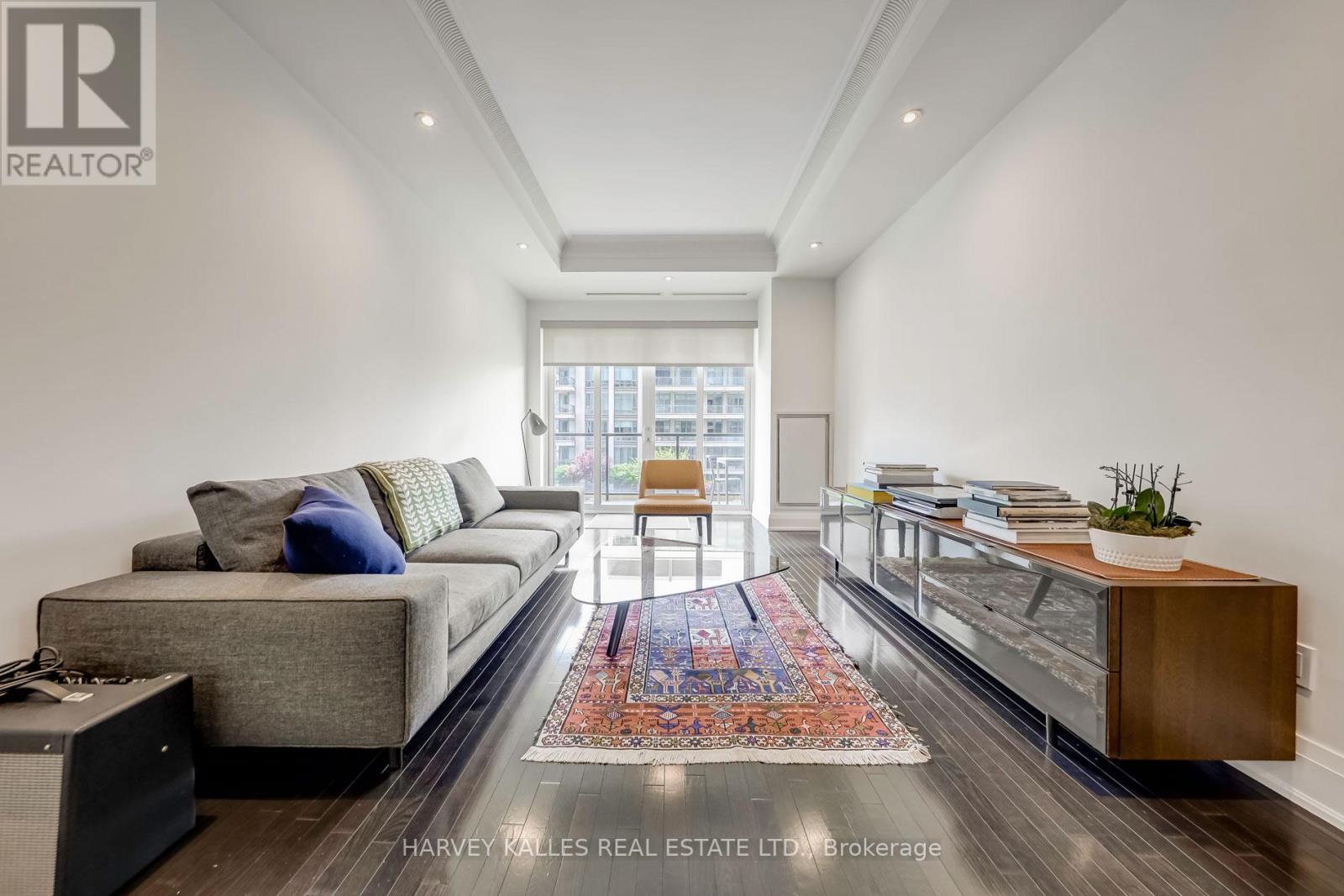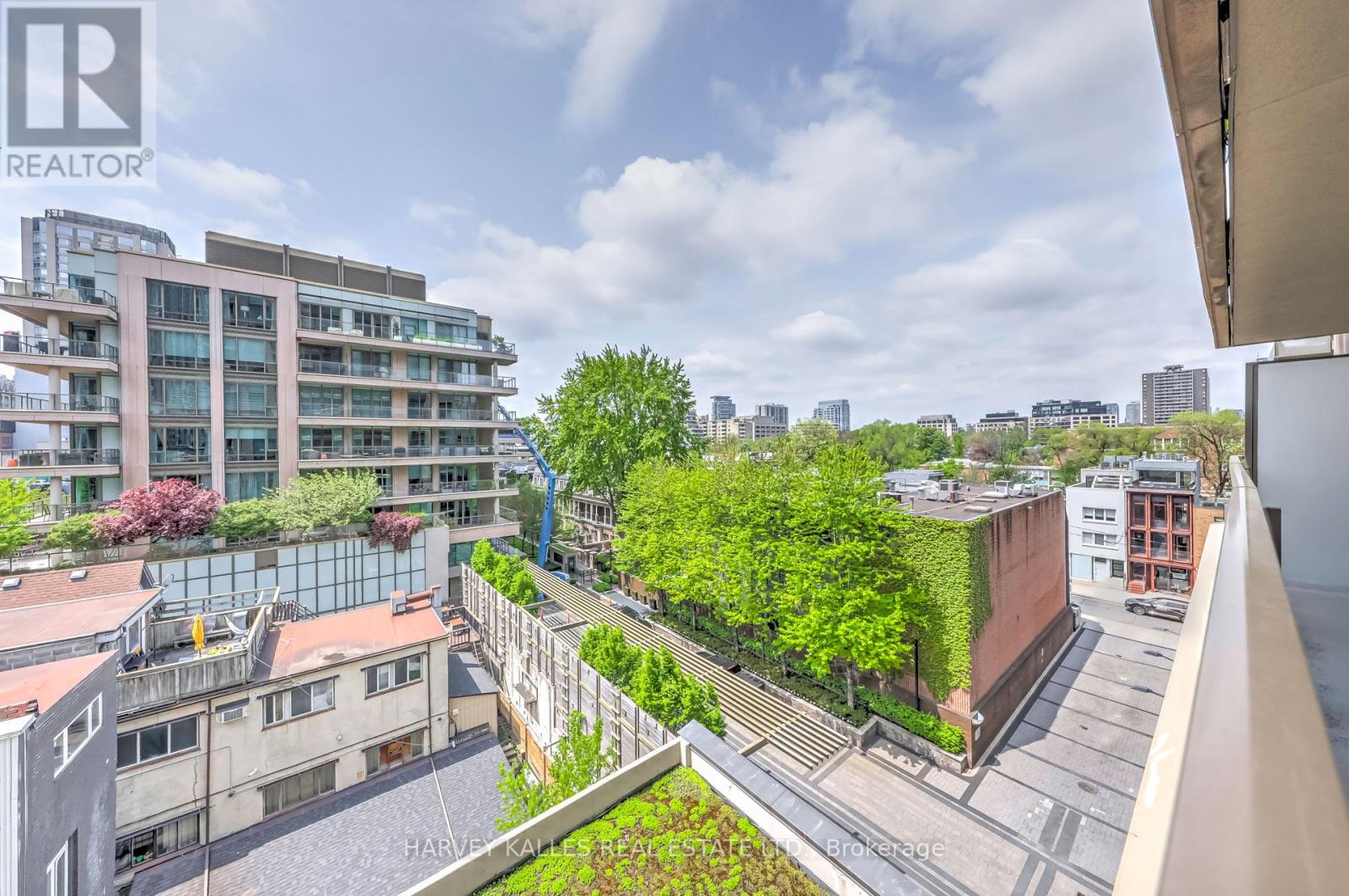501 - 80 Yorkville Avenue Toronto, Ontario M5R 2C2
$4,200 Monthly
Toronto's most fashionable luxury living experience upscale elegance in this meticulously designed condo located in the heart of Yorkville, Toronto's premier luxury neighbourhood. Boasting 10' smooth ceilings and state-of-the-art finishes throughout, this bright and spacious unit offers a seamless blend of sophistication and comfort.The gourmet kitchen features top-tier appliances, including a Wolf gas cooktop and oven, Sub- Zero refrigerator, and Miele dishwasher, Complemented with Crown moulding enhances the living, dining, and a large bedroom, while the spa-inspired bathroom boasts a tub and separate glass-enclosed shower. Enjoy tranquil afternoons and sunsets on the generously sized private balcony, while 24-hour concierge service with valet parking and full amenities ensure convenience and security. Move in and immerse yourself in the effortless luxury and vibrant lifestyle that only Yorkville can offer. (id:35762)
Property Details
| MLS® Number | C12209972 |
| Property Type | Single Family |
| Neigbourhood | University—Rosedale |
| Community Name | Annex |
| CommunityFeatures | Pets Not Allowed |
| Features | Balcony |
| ParkingSpaceTotal | 1 |
Building
| BathroomTotal | 1 |
| BedroomsAboveGround | 1 |
| BedroomsTotal | 1 |
| Amenities | Security/concierge, Exercise Centre, Party Room |
| Appliances | Oven - Built-in |
| CoolingType | Central Air Conditioning |
| ExteriorFinish | Concrete |
| FlooringType | Wood |
| HeatingFuel | Natural Gas |
| HeatingType | Heat Pump |
| SizeInterior | 700 - 799 Sqft |
| Type | Apartment |
Parking
| Underground | |
| Garage |
Land
| Acreage | No |
Rooms
| Level | Type | Length | Width | Dimensions |
|---|---|---|---|---|
| Flat | Living Room | 6.33 m | 3.58 m | 6.33 m x 3.58 m |
| Flat | Dining Room | 6.33 m | 3.58 m | 6.33 m x 3.58 m |
| Flat | Kitchen | 3.05 m | 2.44 m | 3.05 m x 2.44 m |
| Flat | Primary Bedroom | 3.35 m | 3.58 m | 3.35 m x 3.58 m |
https://www.realtor.ca/real-estate/28445348/501-80-yorkville-avenue-toronto-annex-annex
Interested?
Contact us for more information
Reza Ipchilar
Salesperson
2145 Avenue Road
Toronto, Ontario M5M 4B2










































