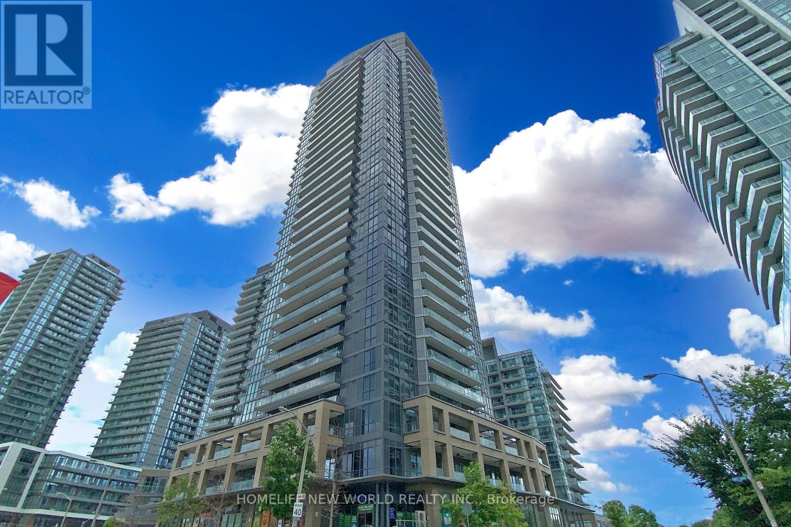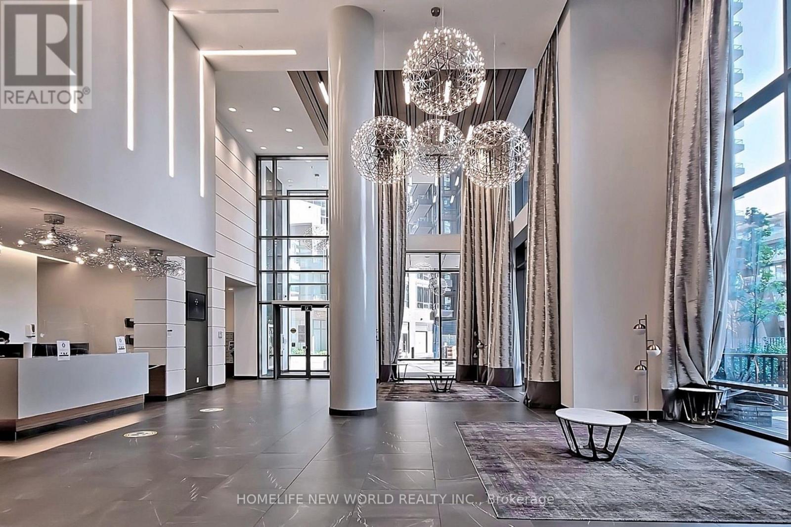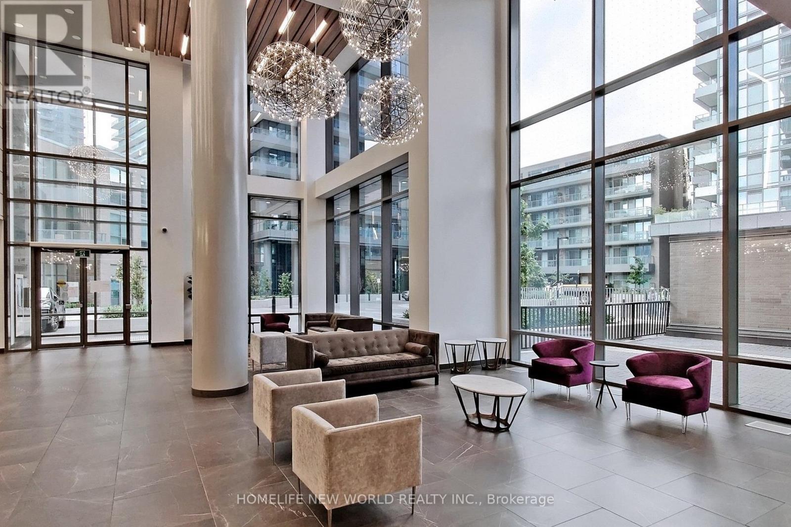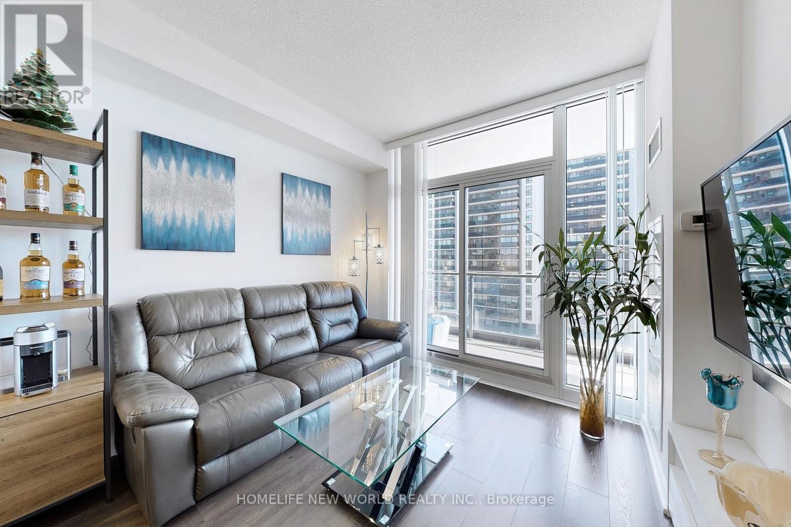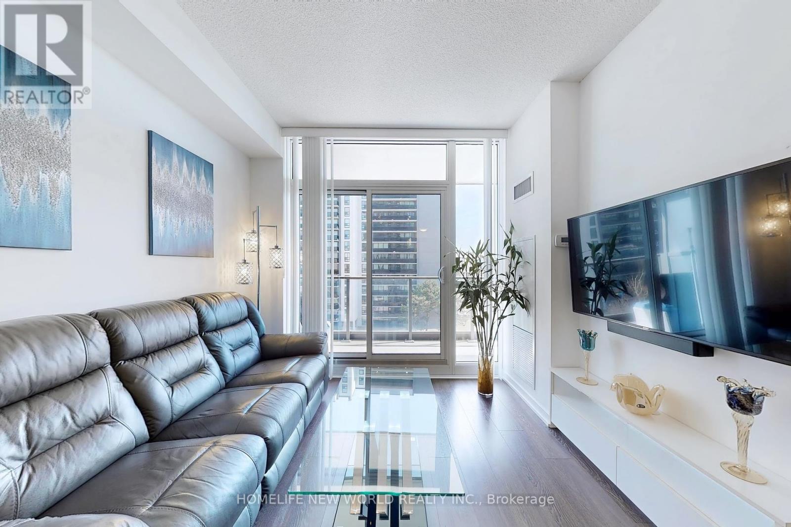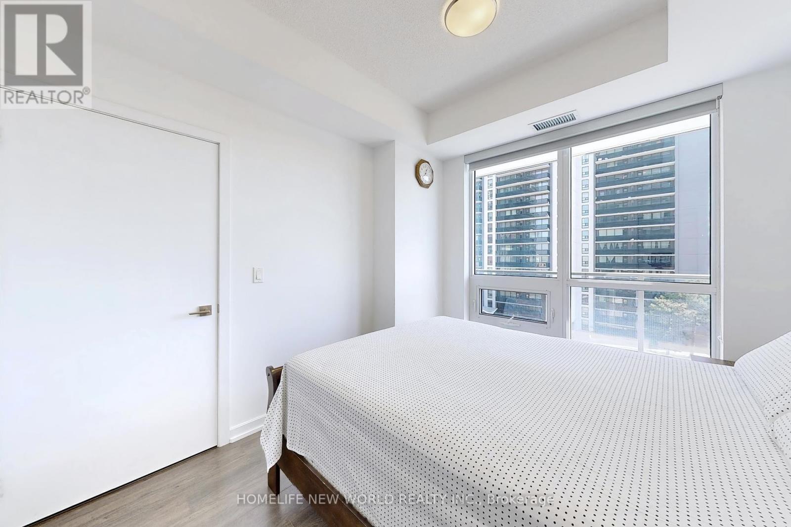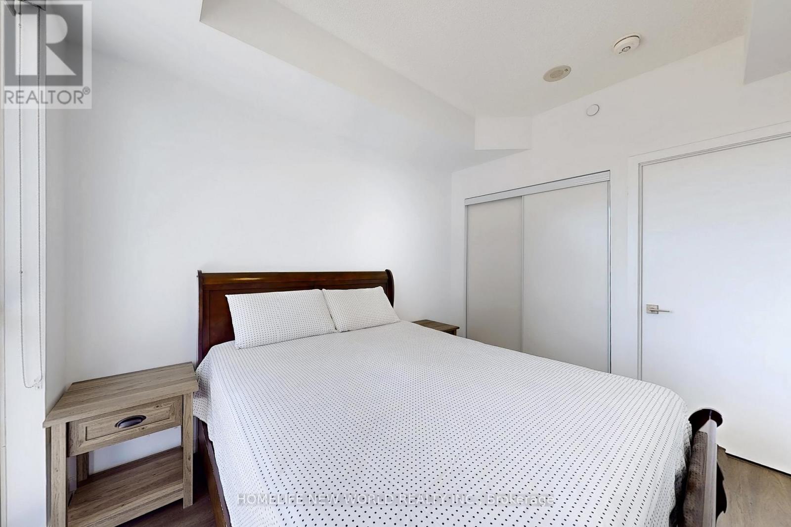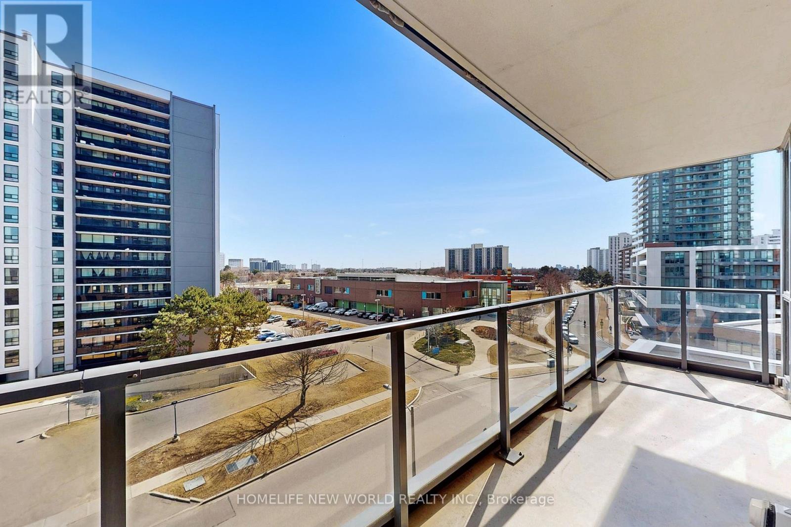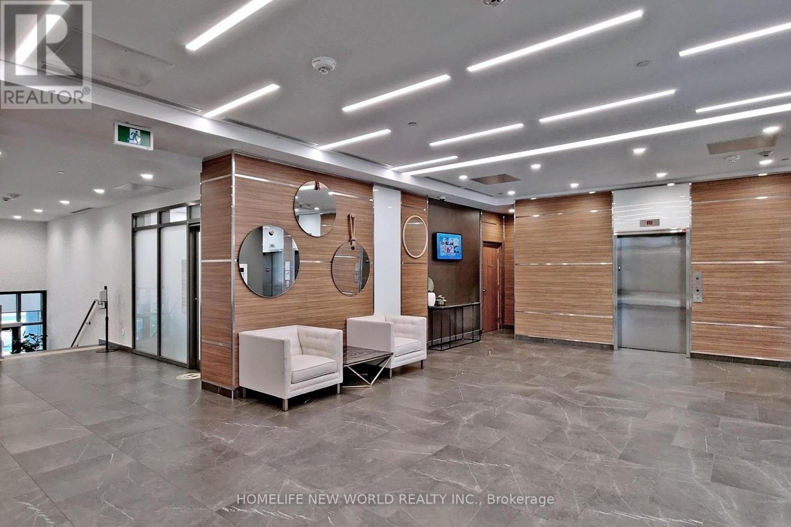501 - 56 Forest Manor Road Toronto, Ontario M2J 0E5
$625,000Maintenance, Common Area Maintenance, Insurance, Parking
$439.85 Monthly
Maintenance, Common Area Maintenance, Insurance, Parking
$439.85 MonthlyMotivated Seller !!! Luxurious Condo in Prime North York Location! Spacious 603 SF interior plus a large balcony, featuring a 9-foot ceiling and an open-concept layout. The modern kitchen boasts quartz countertops, ceramic backsplash, built-in appliances and premium upgrades. Floor-to-ceiling windows fill the space with natural light, complemented by sleek laminate flooring throughout. This 1+1 bedroom, 2-bathroom unit offers exceptional versatility, with the den enclosed by sliding doors, making it a perfect separate room. Thoughtful $$$ upgrades include custom-built storage cabinets, maximizing space and functionality. Enjoy unobstructed east-facing views. Unbeatable location! Just minutes from Highways 401/404, steps to Don Mills Subway, TTC, Fairview Mall, supermarkets, schools, community & medical centers, parks, and libraries. Building amenities include a gym, indoor pool, party/meeting room, concierge, and 24-hour security. A must-see gem. Don't miss out! (id:35762)
Property Details
| MLS® Number | C12028675 |
| Property Type | Single Family |
| Neigbourhood | Henry Farm |
| Community Name | Henry Farm |
| AmenitiesNearBy | Park, Place Of Worship, Public Transit, Schools |
| CommunityFeatures | Pet Restrictions, Community Centre |
| Features | Balcony, Carpet Free, In Suite Laundry |
| ParkingSpaceTotal | 1 |
| PoolType | Indoor Pool |
Building
| BathroomTotal | 2 |
| BedroomsAboveGround | 1 |
| BedroomsBelowGround | 1 |
| BedroomsTotal | 2 |
| Amenities | Car Wash, Security/concierge, Exercise Centre, Party Room, Visitor Parking |
| Appliances | Oven - Built-in, Dishwasher, Dryer, Microwave, Stove, Washer, Window Coverings, Refrigerator |
| CoolingType | Central Air Conditioning |
| ExteriorFinish | Concrete |
| FlooringType | Laminate |
| HeatingFuel | Natural Gas |
| HeatingType | Forced Air |
| SizeInterior | 600 - 699 Sqft |
| Type | Apartment |
Parking
| Underground | |
| Garage |
Land
| Acreage | No |
| LandAmenities | Park, Place Of Worship, Public Transit, Schools |
Rooms
| Level | Type | Length | Width | Dimensions |
|---|---|---|---|---|
| Flat | Living Room | 3.03 m | 2.96 m | 3.03 m x 2.96 m |
| Flat | Dining Room | 3.03 m | 2.96 m | 3.03 m x 2.96 m |
| Flat | Kitchen | 2.88 m | 3.33 m | 2.88 m x 3.33 m |
| Flat | Primary Bedroom | 3.18 m | 2.73 m | 3.18 m x 2.73 m |
| Flat | Den | 2.13 m | 2.13 m | 2.13 m x 2.13 m |
https://www.realtor.ca/real-estate/28045115/501-56-forest-manor-road-toronto-henry-farm-henry-farm
Interested?
Contact us for more information
Joy Cai
Salesperson
201 Consumers Rd., Ste. 205
Toronto, Ontario M2J 4G8

