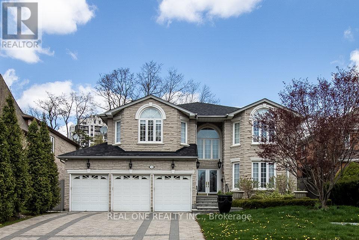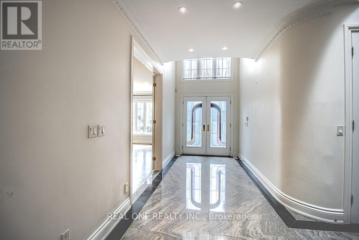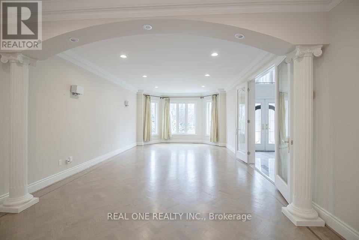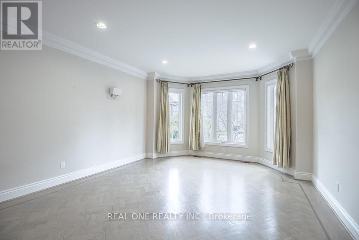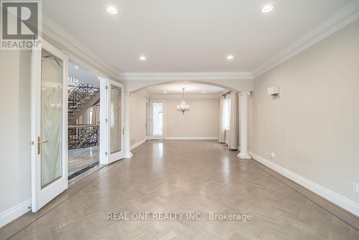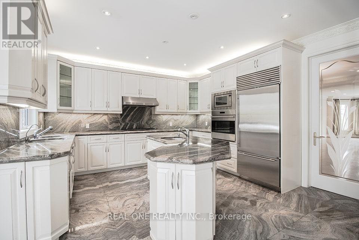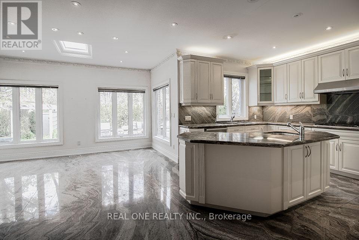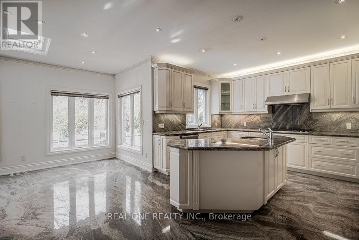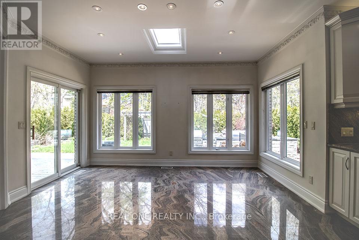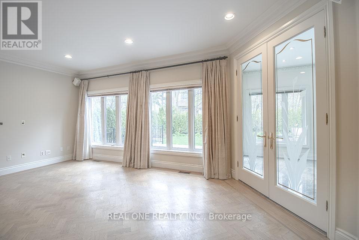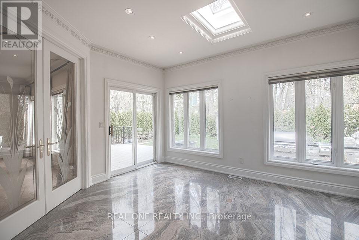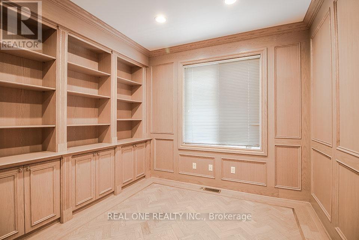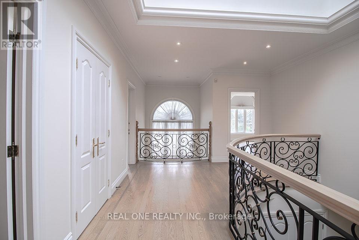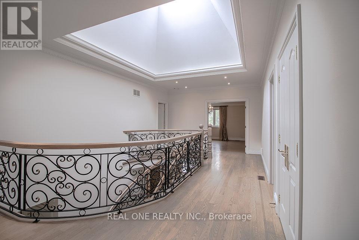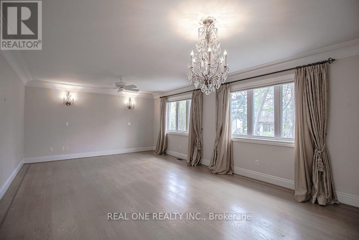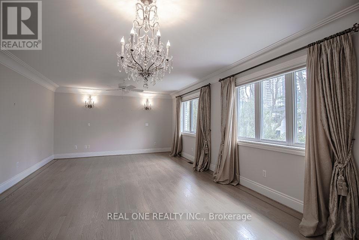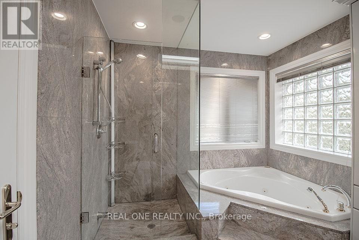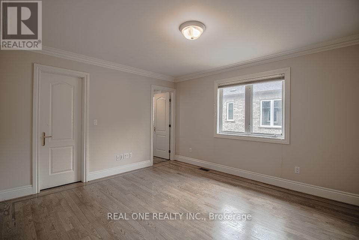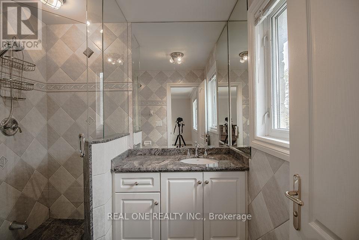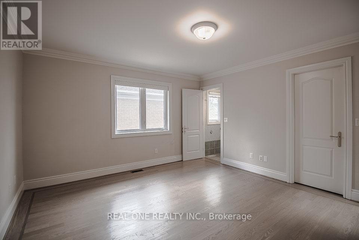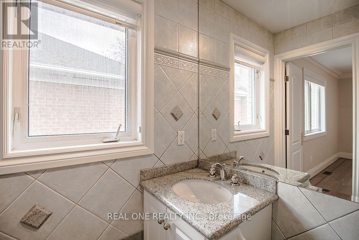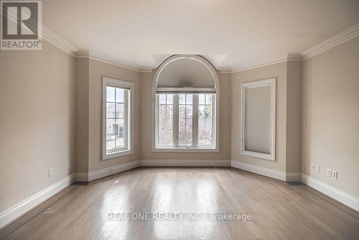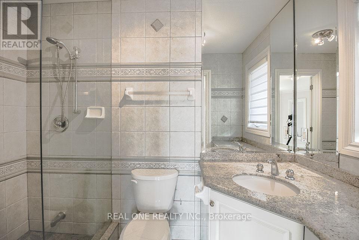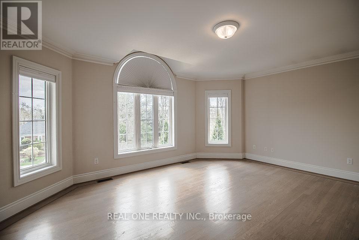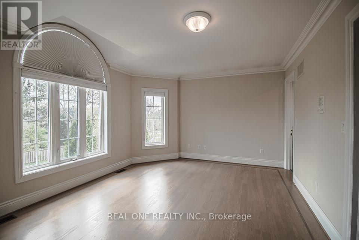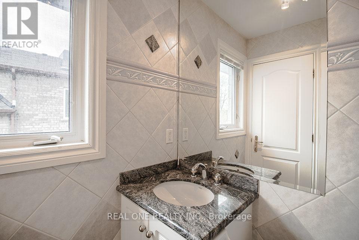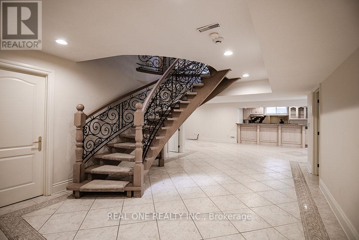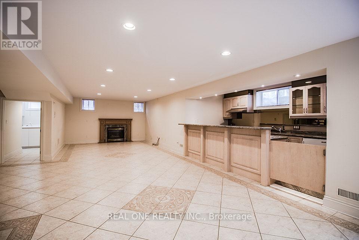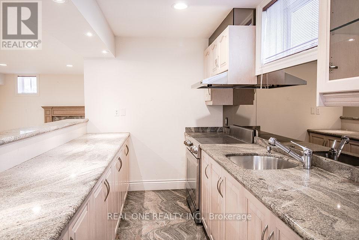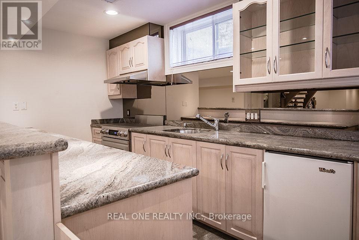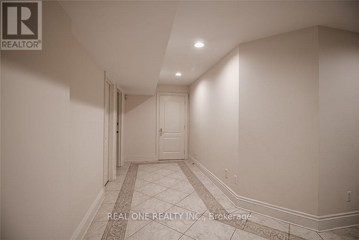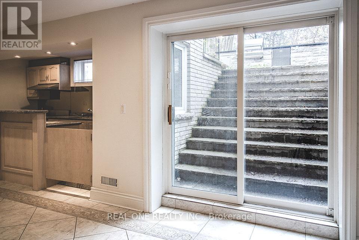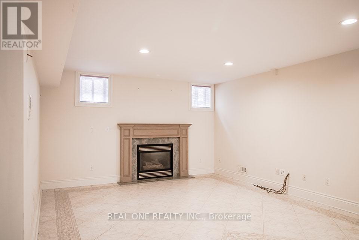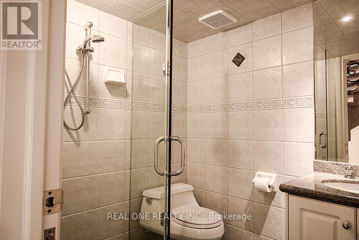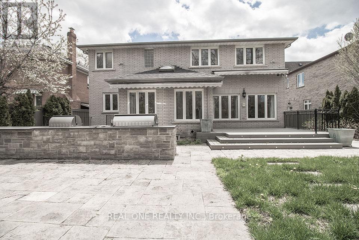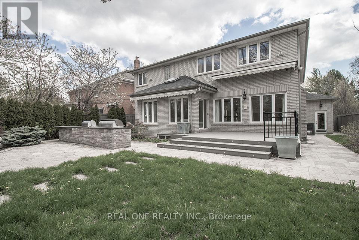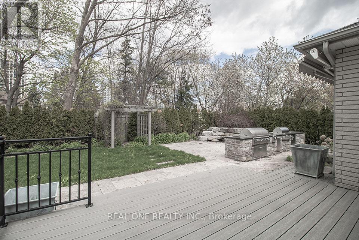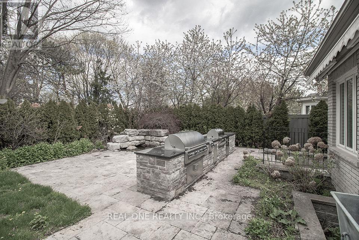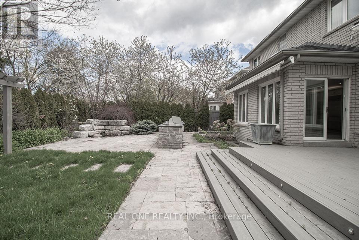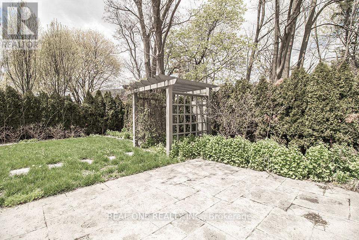245 West Beaver Creek Rd #9B
(289)317-1288
50 Yorkminster Road Toronto, Ontario M2P 1M3
7 Bedroom
8 Bathroom
3500 - 5000 sqft
Fireplace
Central Air Conditioning
Forced Air
$4,380,000
Desired St. Andrew's Locale*Fabulous And Spacious Custom Built Home Backing Onto Parkette*Main Floor Office*Entertainment Size Living/Dining Room*Kitchen O/L Private Yard/Waterfall & Bbq Bar* Open Staircase With Rod Iron Pickets*3 Skylights*5 Spacious Bedrooms*5 Ensuite Baths*Triple Car Garage*Fin. Bsmt With 2 Bedrooms/2 Baths/Sauna*Walk Up To Yard*L.E.D. Lights In/Out*$$$ Spent On Interlock Drive/Walkways/Landscaping*Great School District* (id:35762)
Property Details
| MLS® Number | C12045457 |
| Property Type | Single Family |
| Neigbourhood | North York |
| Community Name | St. Andrew-Windfields |
| AmenitiesNearBy | Hospital, Park, Place Of Worship, Schools |
| ParkingSpaceTotal | 9 |
Building
| BathroomTotal | 8 |
| BedroomsAboveGround | 5 |
| BedroomsBelowGround | 2 |
| BedroomsTotal | 7 |
| Appliances | Central Vacuum, Dryer, Freezer, Stove, Washer, Window Coverings, Refrigerator |
| BasementFeatures | Walk-up |
| BasementType | N/a |
| ConstructionStyleAttachment | Detached |
| CoolingType | Central Air Conditioning |
| ExteriorFinish | Brick, Stone |
| FireplacePresent | Yes |
| FlooringType | Hardwood |
| FoundationType | Block |
| HalfBathTotal | 1 |
| HeatingFuel | Natural Gas |
| HeatingType | Forced Air |
| StoriesTotal | 2 |
| SizeInterior | 3500 - 5000 Sqft |
| Type | House |
| UtilityWater | Municipal Water |
Parking
| Attached Garage | |
| Garage |
Land
| Acreage | No |
| FenceType | Fenced Yard |
| LandAmenities | Hospital, Park, Place Of Worship, Schools |
| Sewer | Sanitary Sewer |
| SizeDepth | 125 Ft |
| SizeFrontage | 60 Ft |
| SizeIrregular | 60 X 125 Ft |
| SizeTotalText | 60 X 125 Ft |
| ZoningDescription | Residential |
Rooms
| Level | Type | Length | Width | Dimensions |
|---|---|---|---|---|
| Second Level | Bedroom 4 | 5.34 m | 4.54 m | 5.34 m x 4.54 m |
| Second Level | Bedroom 5 | 4.32 m | 3.65 m | 4.32 m x 3.65 m |
| Second Level | Primary Bedroom | 7.26 m | 4.23 m | 7.26 m x 4.23 m |
| Second Level | Bedroom 2 | 4.39 m | 4.02 m | 4.39 m x 4.02 m |
| Second Level | Bedroom 3 | 5.41 m | 4.33 m | 5.41 m x 4.33 m |
| Basement | Recreational, Games Room | 6.01 m | 4.13 m | 6.01 m x 4.13 m |
| Main Level | Living Room | 7.3 m | 4.38 m | 7.3 m x 4.38 m |
| Main Level | Dining Room | 4.6 m | 4.38 m | 4.6 m x 4.38 m |
| Main Level | Family Room | 6.02 m | 4.25 m | 6.02 m x 4.25 m |
| Main Level | Library | 3.23 m | 3.2 m | 3.23 m x 3.2 m |
| Main Level | Kitchen | 5.54 m | 4.2 m | 5.54 m x 4.2 m |
| Main Level | Eating Area | 6.5 m | 4.45 m | 6.5 m x 4.45 m |
Utilities
| Sewer | Installed |
Interested?
Contact us for more information
Patrick Yuan
Broker
Real One Realty Inc.
15 Wertheim Court Unit 302
Richmond Hill, Ontario L4B 3H7
15 Wertheim Court Unit 302
Richmond Hill, Ontario L4B 3H7

