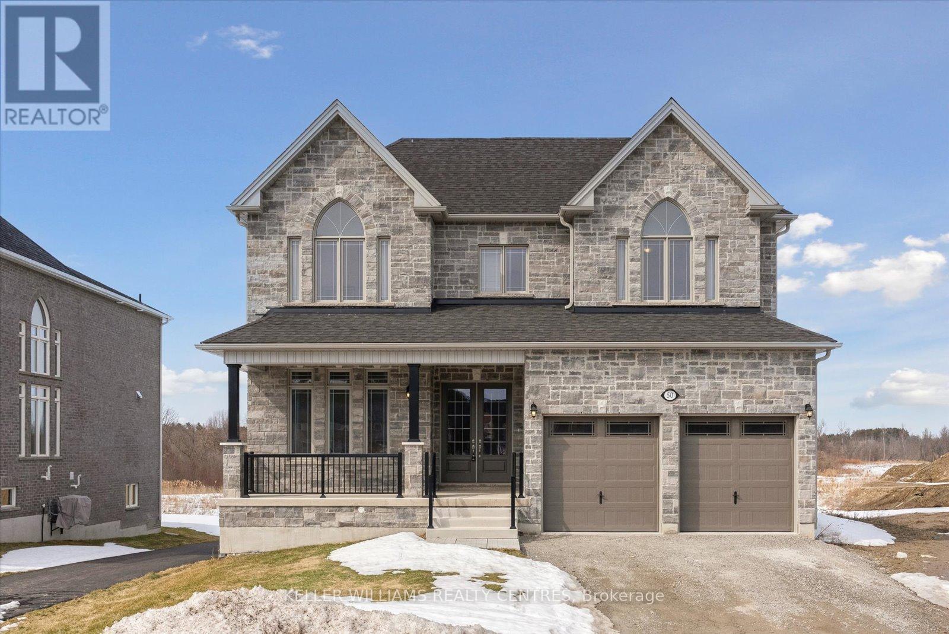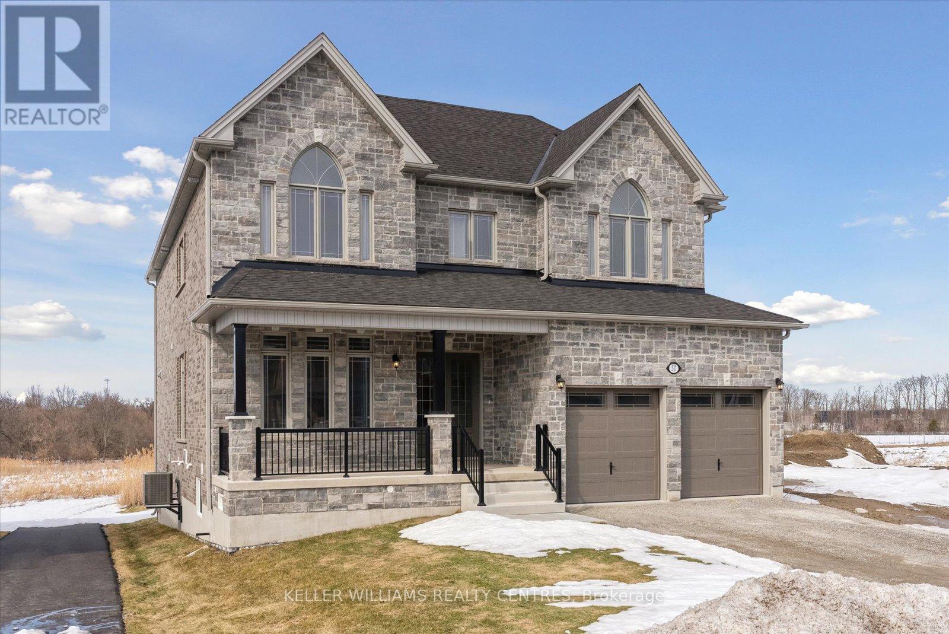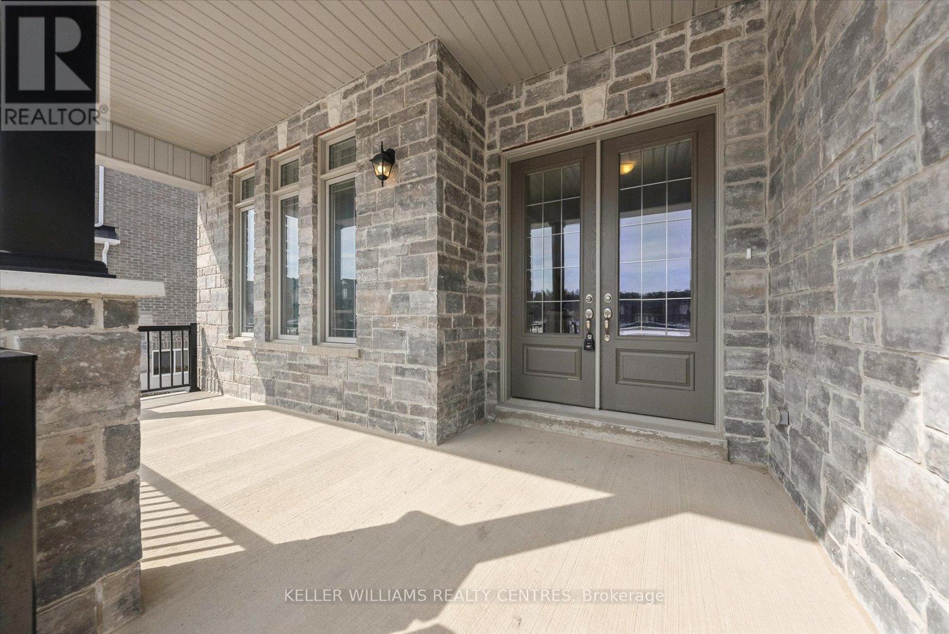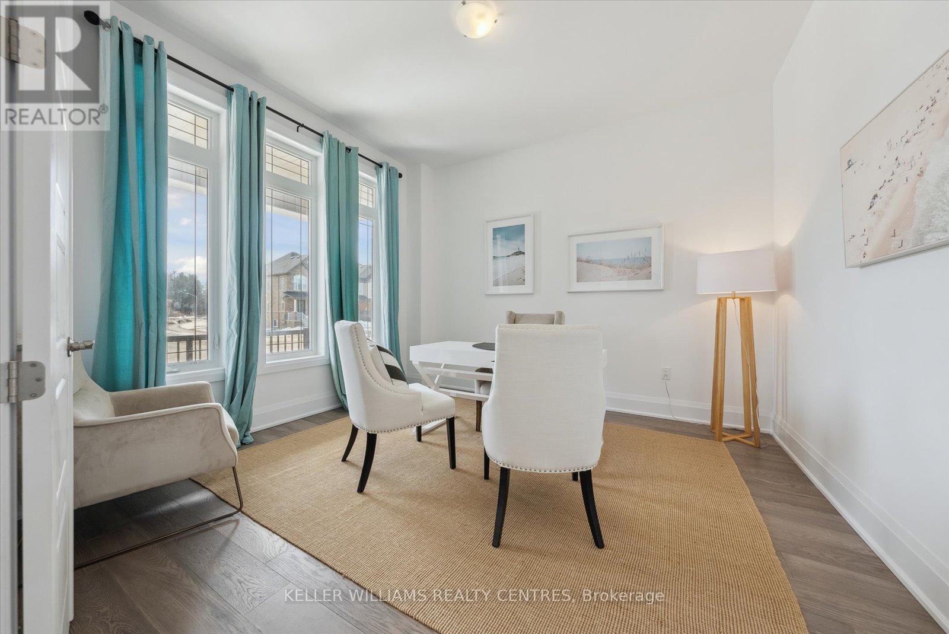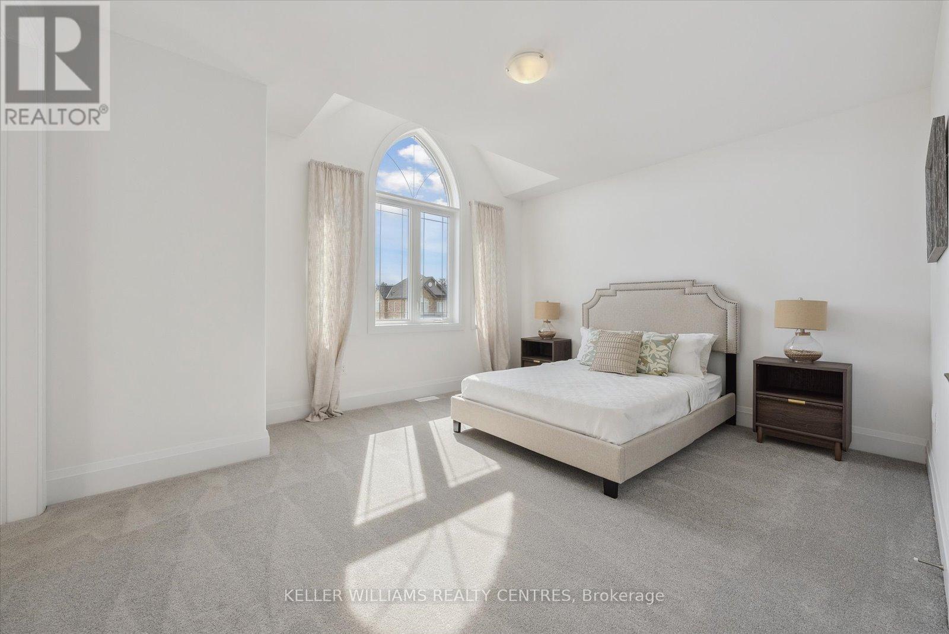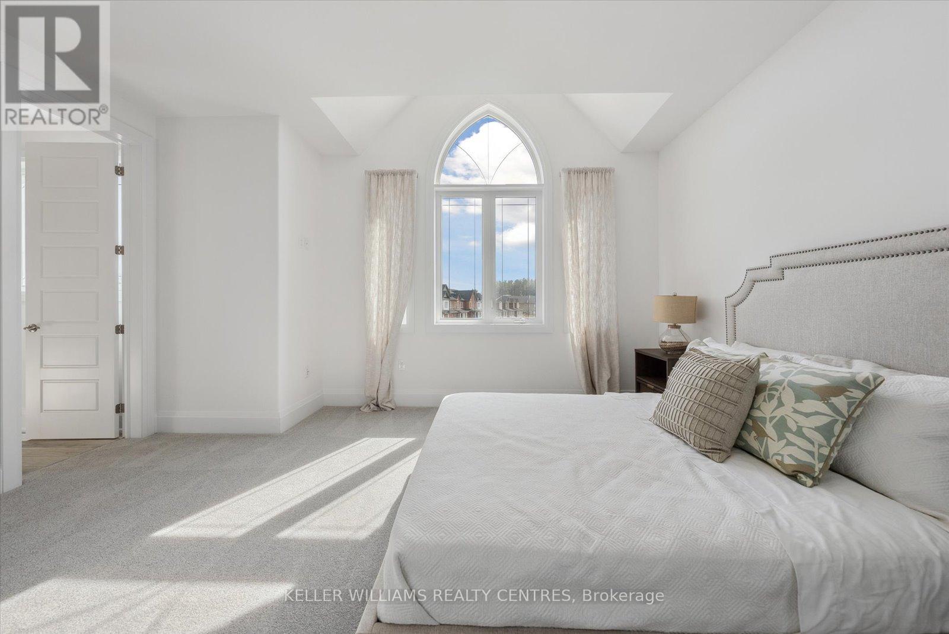50 Wood Crescent Essa, Ontario L3W 0M5
$1,595,000
Welcome to 50 Wood Crescent, Remington Model, a stunning 4,060 sq. ft. two-storey new build designed for luxurious living and modern comfort. This exquisite 5-bedroom, 4.5-bathroom home features soaring 10 ft. ceilings on the main floor and 9 ft. ceilings on the second floor and 8'.4" basement, creating an airy and spacious atmosphere.The master suite is a private retreat, offering a large walk-in closet, a cozy sitting area, and a lavish 5-piece ensuite. The additional bedrooms provide generous space for family and guests.The heart of the home is the open-concept kitchen, boasting a walk-in pantry, a walkout to the yard, and an adjoining dining area. Overlooking the inviting family room with a gas fireplace, this space is perfect for gatherings and entertaining. The main floor also features a great room and a library, offering flexibility for work, relaxation, or play.Designed with functionality in mind, this home includes a tandem 3-car garage with house access, along with service stairs leading to the walk-out basement, providing convenience and potential for future customization. Experience unparalleled craftsmanship and modern elegance in this exceptional home your dream residence awaits at 50 Wood Crescent! (id:35762)
Property Details
| MLS® Number | N12027912 |
| Property Type | Single Family |
| Community Name | Angus |
| ParkingSpaceTotal | 5 |
Building
| BathroomTotal | 5 |
| BedroomsAboveGround | 5 |
| BedroomsTotal | 5 |
| Age | New Building |
| BasementFeatures | Walk Out |
| BasementType | Full |
| ConstructionStyleAttachment | Detached |
| CoolingType | Central Air Conditioning |
| ExteriorFinish | Brick |
| FireplacePresent | Yes |
| FoundationType | Unknown |
| HalfBathTotal | 1 |
| HeatingFuel | Natural Gas |
| HeatingType | Forced Air |
| StoriesTotal | 2 |
| SizeInterior | 3500 - 5000 Sqft |
| Type | House |
| UtilityWater | Municipal Water |
Parking
| Attached Garage | |
| Garage | |
| Tandem |
Land
| Acreage | No |
| Sewer | Sanitary Sewer |
| SizeDepth | 127 Ft |
| SizeFrontage | 50 Ft |
| SizeIrregular | 50 X 127 Ft |
| SizeTotalText | 50 X 127 Ft |
Rooms
| Level | Type | Length | Width | Dimensions |
|---|---|---|---|---|
| Second Level | Primary Bedroom | 8.17 m | 4.57 m | 8.17 m x 4.57 m |
| Second Level | Bedroom 2 | 4.45 m | 3.96 m | 4.45 m x 3.96 m |
| Second Level | Bedroom 3 | 4.99 m | 3.66 m | 4.99 m x 3.66 m |
| Second Level | Bedroom 4 | 3.66 m | 3.05 m | 3.66 m x 3.05 m |
| Second Level | Bedroom 5 | 3.92 m | 3.66 m | 3.92 m x 3.66 m |
| Main Level | Kitchen | 5.36 m | 3.66 m | 5.36 m x 3.66 m |
| Main Level | Eating Area | 7.31 m | 3.69 m | 7.31 m x 3.69 m |
| Main Level | Family Room | 5.3 m | 3.96 m | 5.3 m x 3.96 m |
| Main Level | Great Room | 4.88 m | 3.66 m | 4.88 m x 3.66 m |
| Main Level | Library | 3.66 m | 3.96 m | 3.66 m x 3.96 m |
https://www.realtor.ca/real-estate/28043844/50-wood-crescent-essa-angus-angus
Interested?
Contact us for more information
Michael Volpe
Broker
16945 Leslie St Units 27-28
Newmarket, Ontario L3Y 9A2
Taylor Sokoloff
Salesperson
16945 Leslie St Units 27-28
Newmarket, Ontario L3Y 9A2

