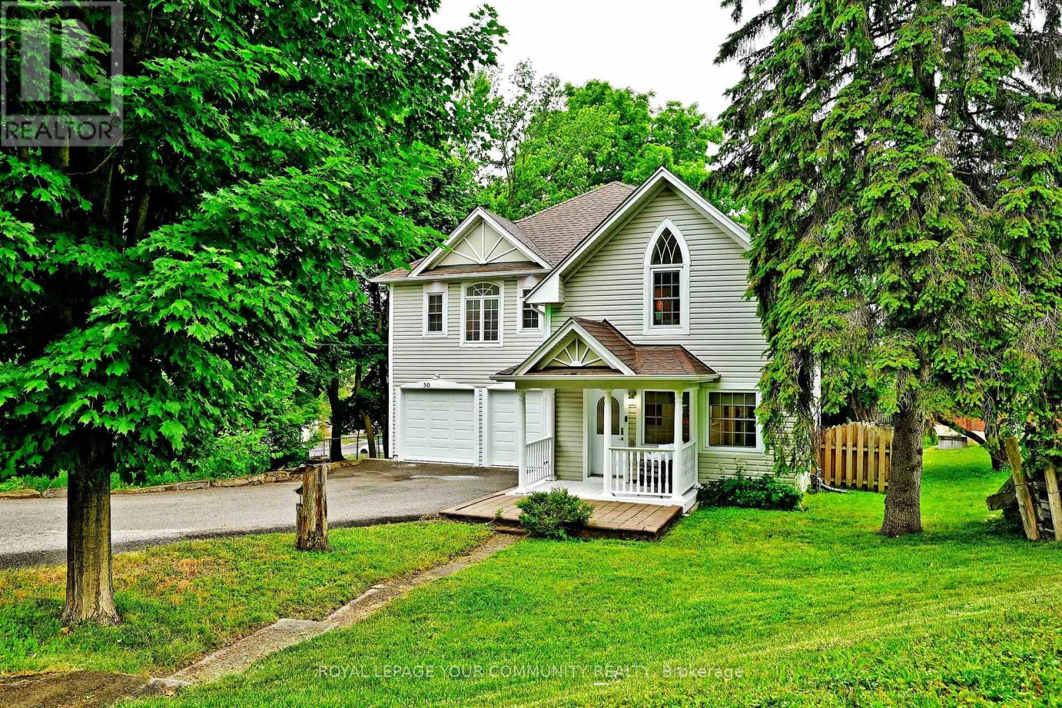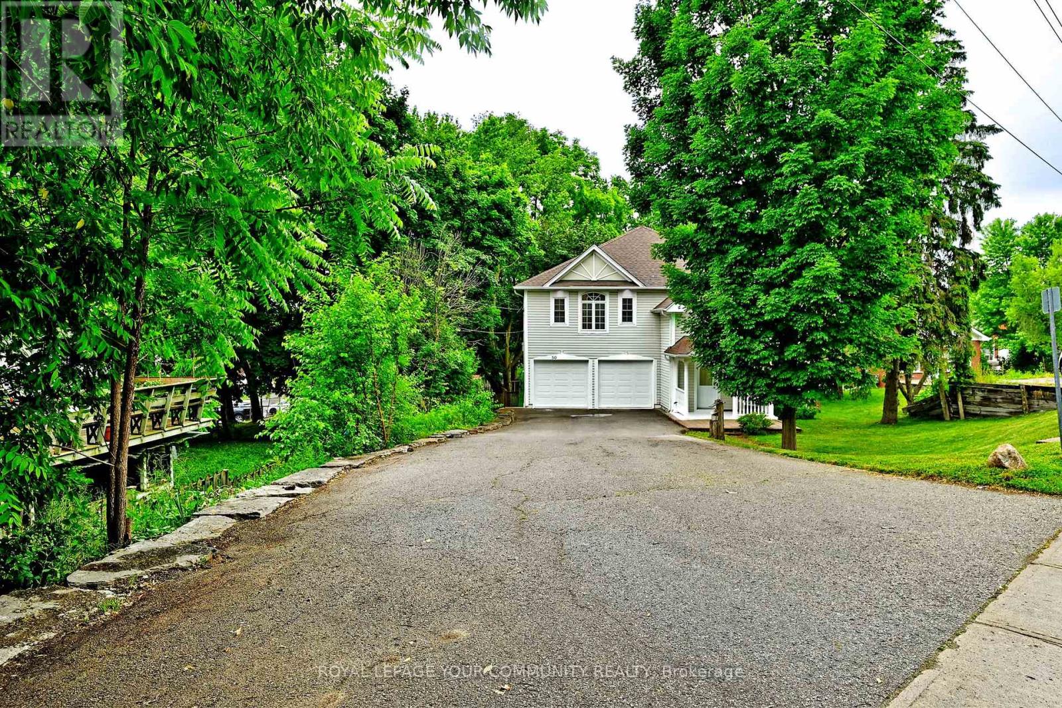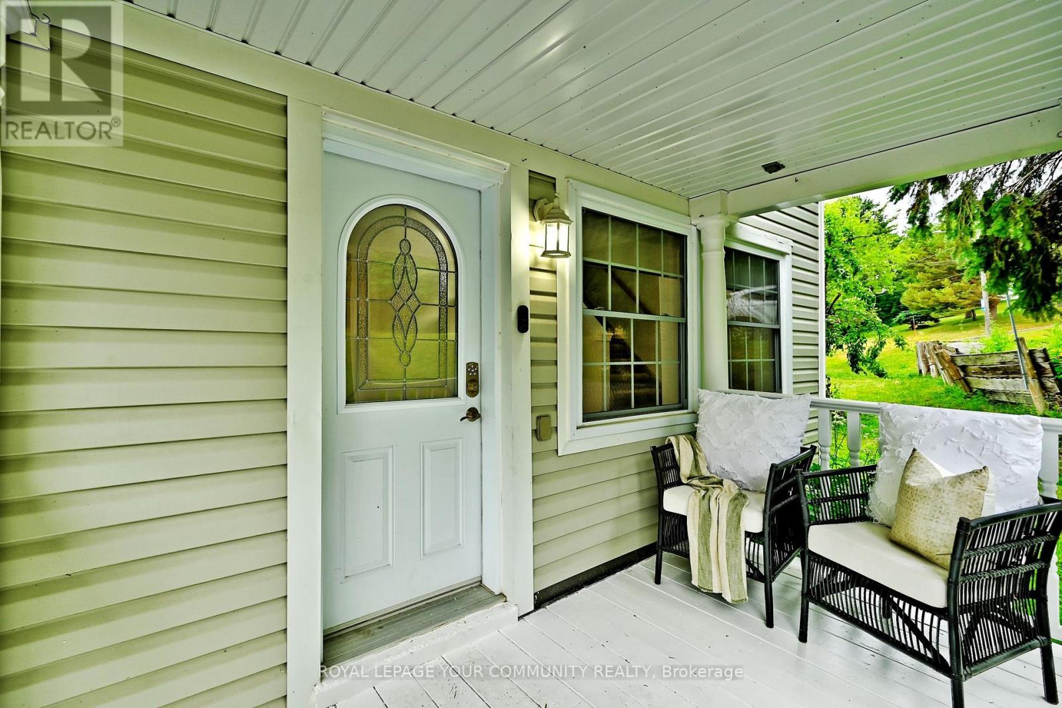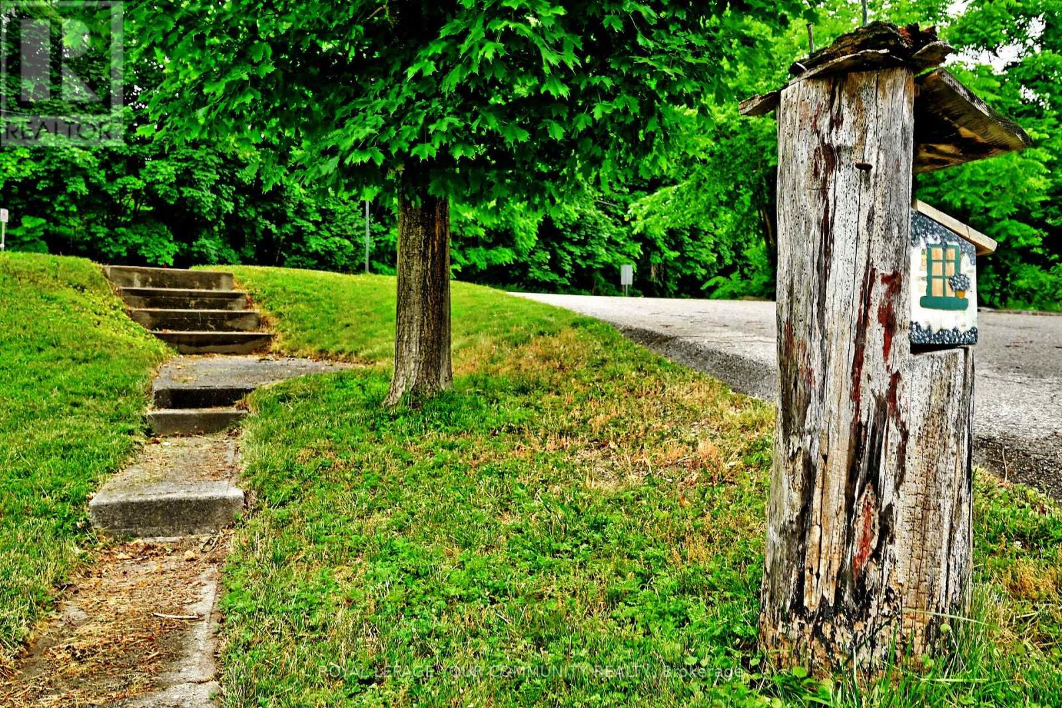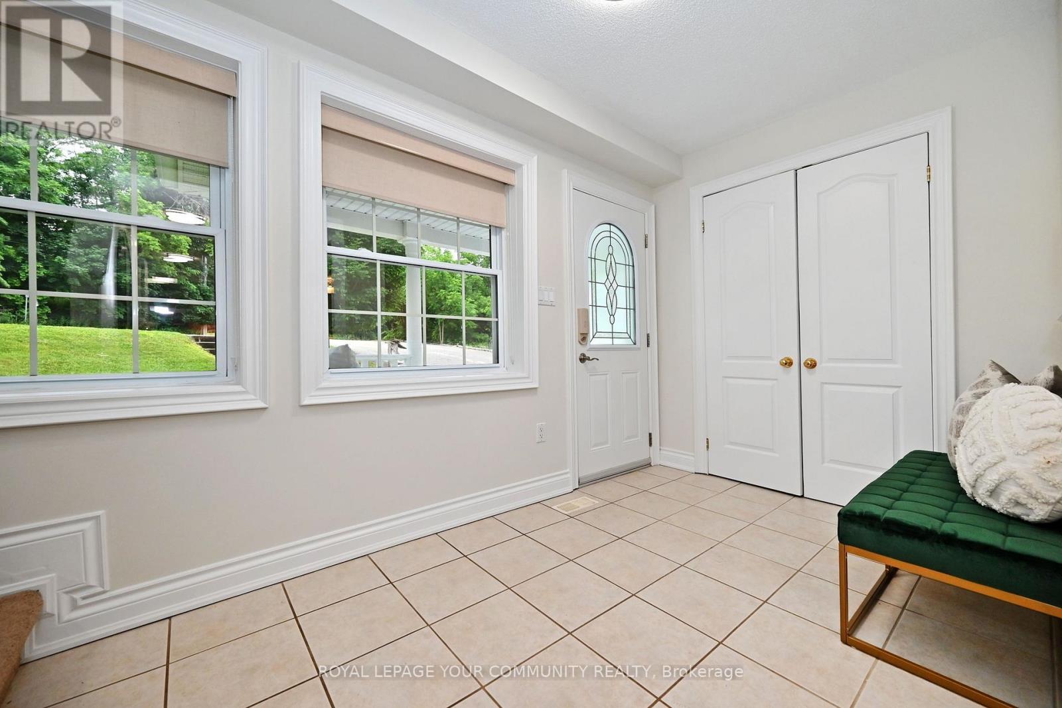50 The Queensway S Georgina, Ontario L4P 1Z1
$895,000
If you are looking for a spacious four bedroom home on an oversized lot, this is the property for you! This home functions for day to day living. Enter through the charming front porch to a large foyer or come in through the garage door to the large mudroom/ laundry room, these are the spaces that matter in a home. Room for coats, boots, pets, hockey bags...whatever your lifestyle dictates. The main floor has an extra large walk in pantry that will hold all your "extras" you could make it a canning room, a craft space, a sports equipment locker, whatever you need. The dine in kitchen overlooks the huge mature lot. Sliding glass doors open up to a deck. The kitchen has a large peninsula and lots of cupboard and counter space. The open concept living / dining room can be configured in many ways. Upstairs is the charming family room with a large unique curved window, you will fall in love with this charming space! The primary bedroom has hardwood floors, a large walk in closet with a skylight and a recently renovated ensuite that is perfect. The three other bedrooms and bathroom have room for everyone or configure one into a home office. This unique property must be seen to appreciate the lot and layout. (id:35762)
Property Details
| MLS® Number | N12253128 |
| Property Type | Single Family |
| Community Name | Keswick South |
| Features | Irregular Lot Size |
| ParkingSpaceTotal | 8 |
Building
| BathroomTotal | 3 |
| BedroomsAboveGround | 4 |
| BedroomsTotal | 4 |
| Appliances | Dishwasher, Dryer, Stove, Washer, Window Coverings, Refrigerator |
| BasementType | Crawl Space |
| ConstructionStyleAttachment | Detached |
| CoolingType | Central Air Conditioning |
| ExteriorFinish | Vinyl Siding |
| FlooringType | Tile, Hardwood, Carpeted |
| FoundationType | Unknown |
| HalfBathTotal | 1 |
| HeatingFuel | Natural Gas |
| HeatingType | Forced Air |
| StoriesTotal | 2 |
| SizeInterior | 2000 - 2500 Sqft |
| Type | House |
| UtilityWater | Municipal Water |
Parking
| Attached Garage | |
| Garage |
Land
| Acreage | No |
| Sewer | Sanitary Sewer |
| SizeDepth | 253 Ft |
| SizeFrontage | 97 Ft ,7 In |
| SizeIrregular | 97.6 X 253 Ft |
| SizeTotalText | 97.6 X 253 Ft |
Rooms
| Level | Type | Length | Width | Dimensions |
|---|---|---|---|---|
| Second Level | Family Room | 4.99 m | 4.73 m | 4.99 m x 4.73 m |
| Second Level | Primary Bedroom | 5.67 m | 6.06 m | 5.67 m x 6.06 m |
| Second Level | Bedroom 2 | 4.26 m | 3.13 m | 4.26 m x 3.13 m |
| Second Level | Bedroom 3 | 3.31 m | 4.39 m | 3.31 m x 4.39 m |
| Second Level | Bedroom 4 | 3.02 m | 2.5 m | 3.02 m x 2.5 m |
| Main Level | Kitchen | 2.64 m | 4.47 m | 2.64 m x 4.47 m |
| Main Level | Eating Area | 2.58 m | 3.41 m | 2.58 m x 3.41 m |
| Main Level | Living Room | 5.84 m | 2.88 m | 5.84 m x 2.88 m |
| Main Level | Laundry Room | 5.54 m | 2.89 m | 5.54 m x 2.89 m |
https://www.realtor.ca/real-estate/28538093/50-the-queensway-s-georgina-keswick-south-keswick-south
Interested?
Contact us for more information
Lexie Badali
Salesperson
14799 Yonge Street, 100408
Aurora, Ontario L4G 1N1

