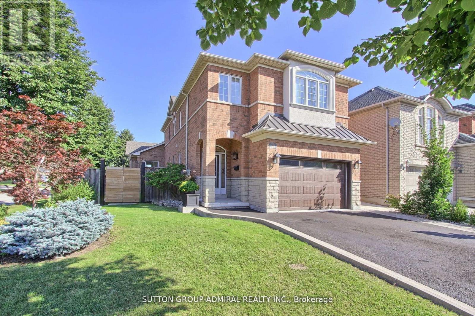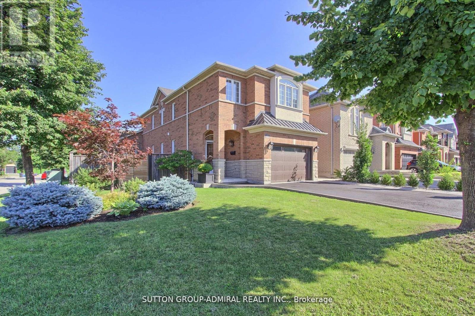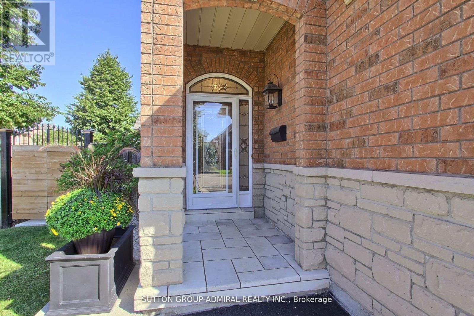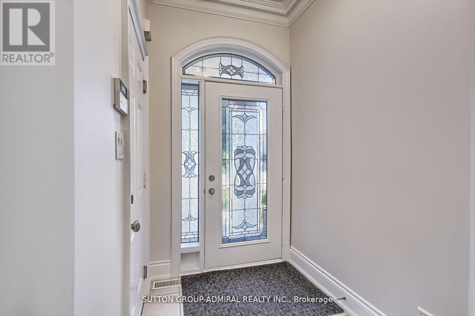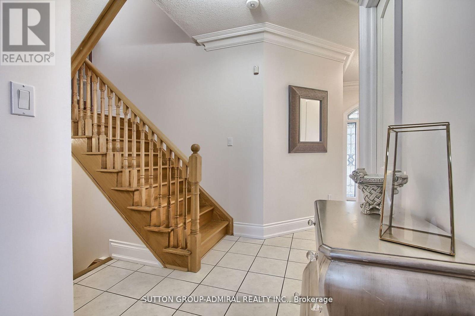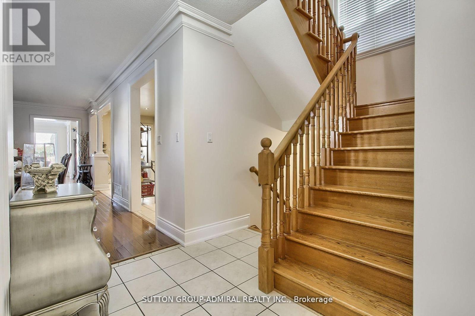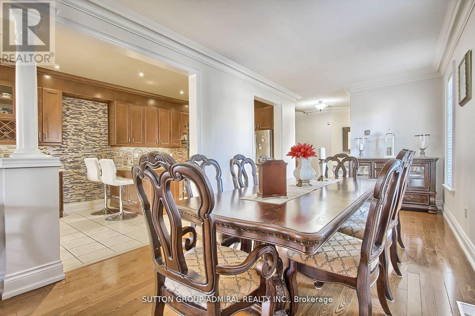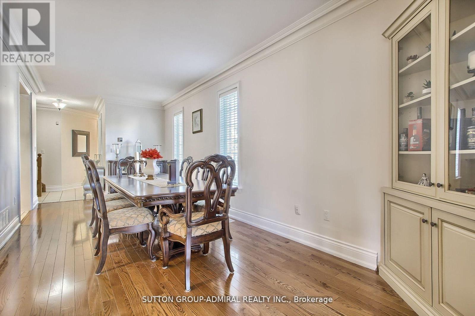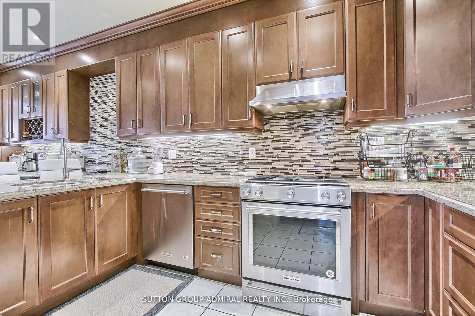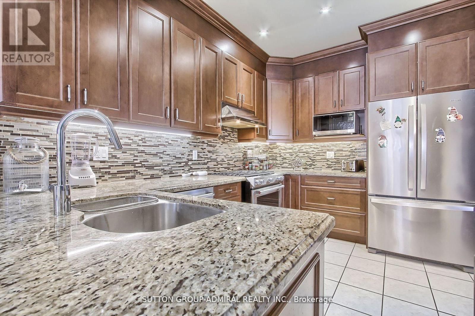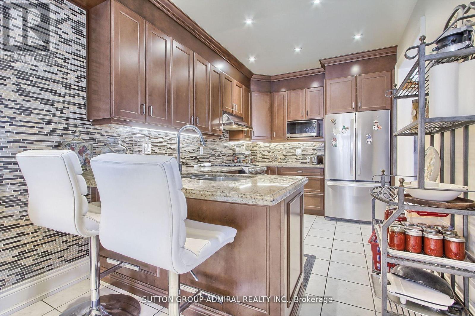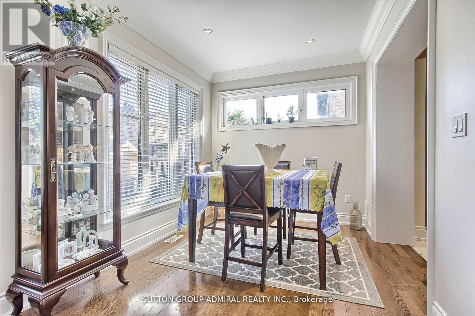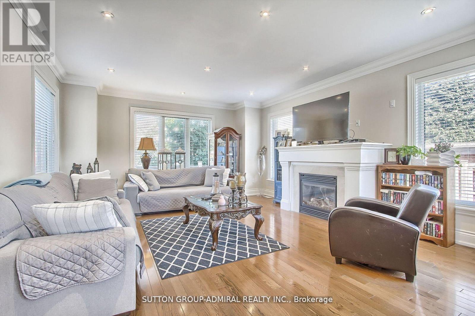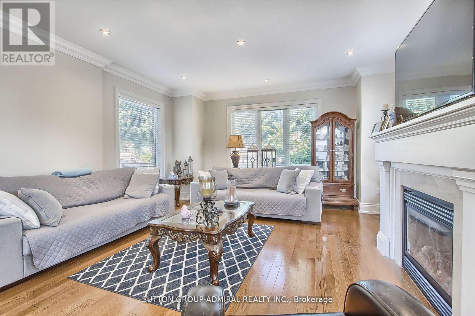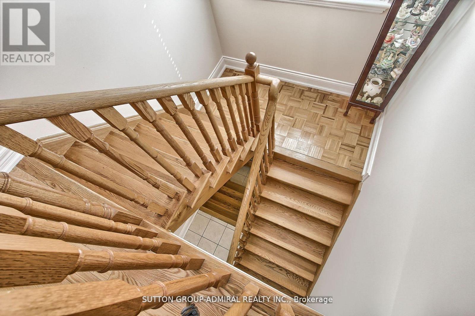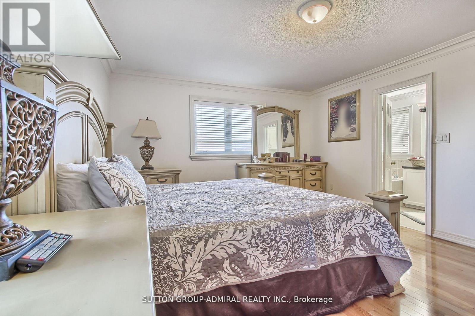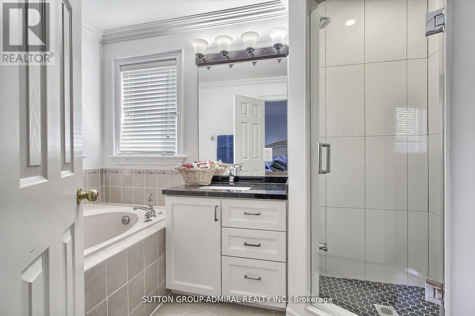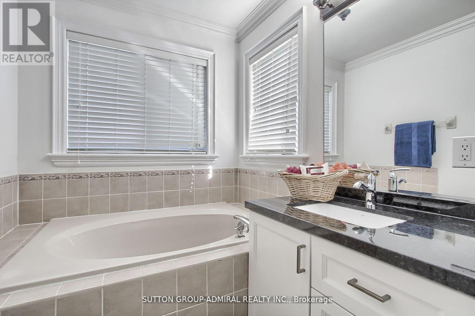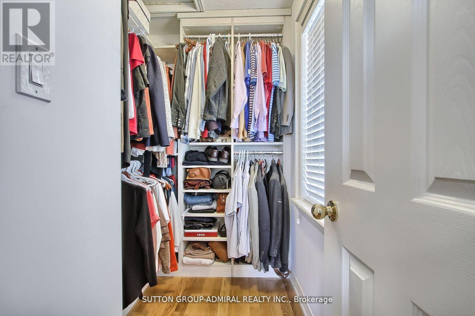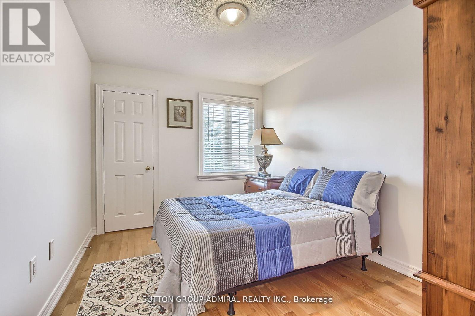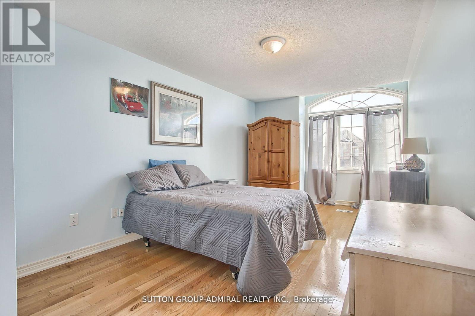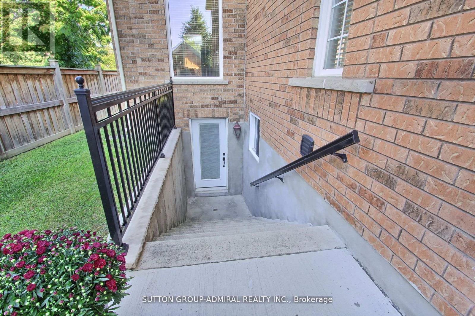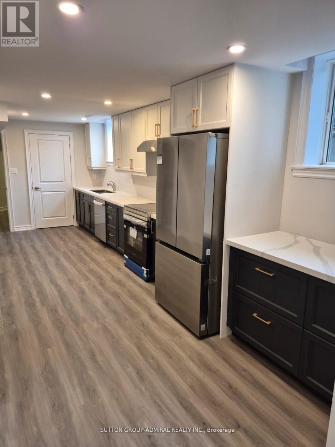50 Guery Crescent Vaughan, Ontario L4L 9P5
$1,598,900
Sought After Southern Woodbridge. Approx 2300 Sqft above grade. On A Sprawling Lot. Southwest Facing. Amazing Layout with architectural design & roof lines. Lots & Lots Of Windows. Extensive Landscaping, 4 Car Parking (No Sidewalk), 9 ft Ceilings On Main, High Quality Upgrades. Trim, Millwork & Mouldings. Hardwood Floors Thru-out, Gourmet Chef Kitchen With Gas Stove, Bar Fridge. Note, Kitchen, Fam & Dining Rm Sizes. Newer Ensuite Shower Stall, Walk-In Closet, W/Organizers, Fam Rm With Extended Gas F/P Mantel. Int/Ext Pot Lights. Sep Ent To Wide Walk-Up Basement, Newly Fin Bsmt Approx 1,000 Sqft With Sep Private Yard. (id:35762)
Property Details
| MLS® Number | N12119856 |
| Property Type | Single Family |
| Community Name | East Woodbridge |
| ParkingSpaceTotal | 5 |
| Structure | Shed |
Building
| BathroomTotal | 4 |
| BedroomsAboveGround | 4 |
| BedroomsBelowGround | 1 |
| BedroomsTotal | 5 |
| Appliances | Central Vacuum |
| BasementFeatures | Separate Entrance, Walk-up |
| BasementType | N/a |
| ConstructionStyleAttachment | Detached |
| CoolingType | Central Air Conditioning |
| ExteriorFinish | Brick, Stone |
| FireplacePresent | Yes |
| FlooringType | Hardwood |
| FoundationType | Concrete |
| HalfBathTotal | 1 |
| HeatingFuel | Natural Gas |
| HeatingType | Forced Air |
| StoriesTotal | 2 |
| SizeInterior | 2000 - 2500 Sqft |
| Type | House |
| UtilityWater | Municipal Water |
Parking
| Garage |
Land
| Acreage | No |
| FenceType | Fenced Yard |
| Sewer | Sanitary Sewer |
| SizeDepth | 110 Ft ,7 In |
| SizeFrontage | 42 Ft ,9 In |
| SizeIrregular | 42.8 X 110.6 Ft |
| SizeTotalText | 42.8 X 110.6 Ft |
Rooms
| Level | Type | Length | Width | Dimensions |
|---|---|---|---|---|
| Basement | Den | 3.35 m | 2.54 m | 3.35 m x 2.54 m |
| Basement | Bedroom | 3.18 m | 3.3 m | 3.18 m x 3.3 m |
| Basement | Kitchen | 7.67 m | 2.87 m | 7.67 m x 2.87 m |
| Basement | Recreational, Games Room | 5.56 m | 4.68 m | 5.56 m x 4.68 m |
| Main Level | Kitchen | 7.14 m | 2.92 m | 7.14 m x 2.92 m |
| Main Level | Dining Room | 7.14 m | 3.02 m | 7.14 m x 3.02 m |
| Main Level | Other | 3.36 m | 3 m | 3.36 m x 3 m |
| Main Level | Family Room | 5.79 m | 5 m | 5.79 m x 5 m |
| Upper Level | Bedroom 2 | 2.9 m | 2.97 m | 2.9 m x 2.97 m |
| Upper Level | Bedroom 3 | 5.79 m | 3.05 m | 5.79 m x 3.05 m |
| Upper Level | Bedroom 4 | 3.61 m | 2.75 m | 3.61 m x 2.75 m |
| Upper Level | Primary Bedroom | 4.5 m | 4.7 m | 4.5 m x 4.7 m |
Interested?
Contact us for more information
Robert Principe
Broker
1206 Centre Street
Thornhill, Ontario L4J 3M9

