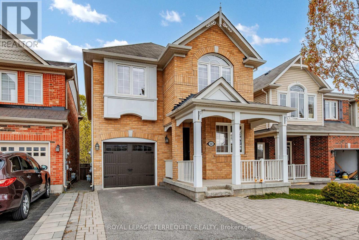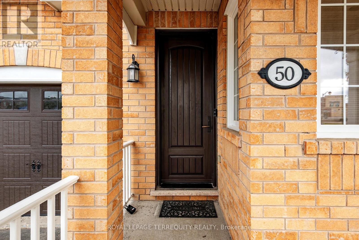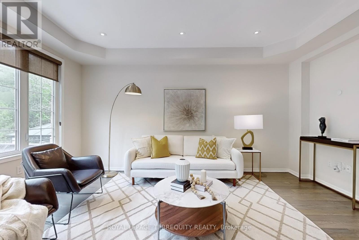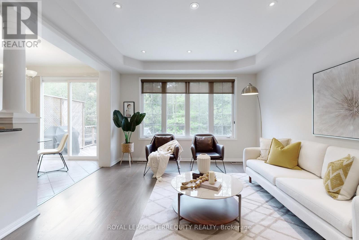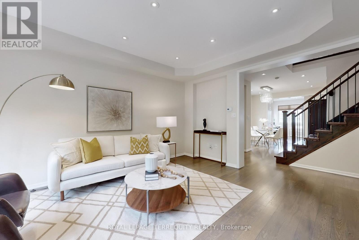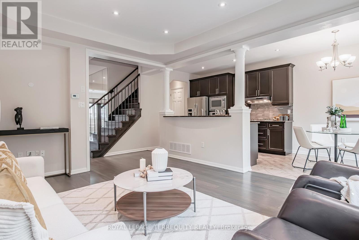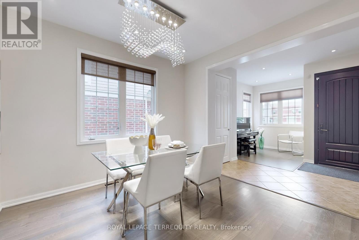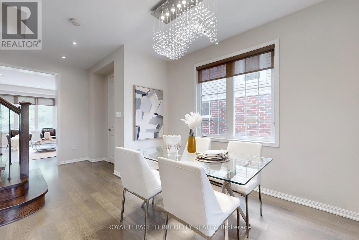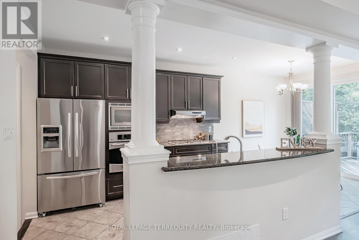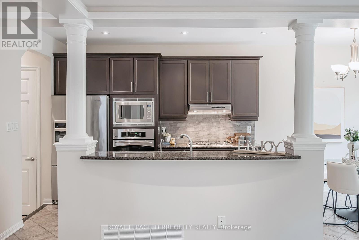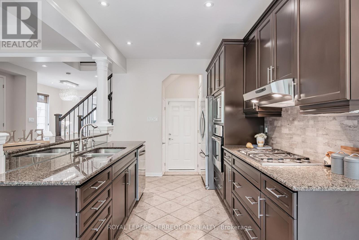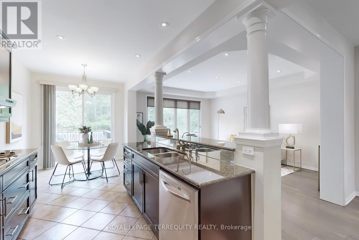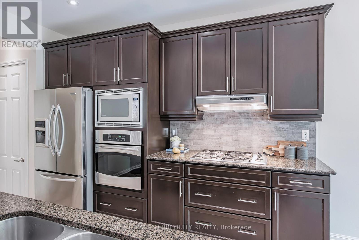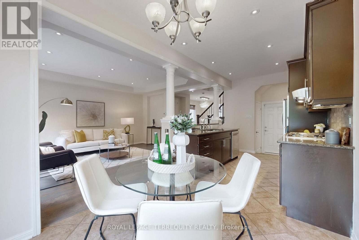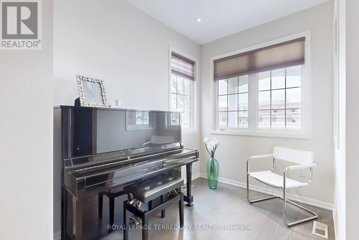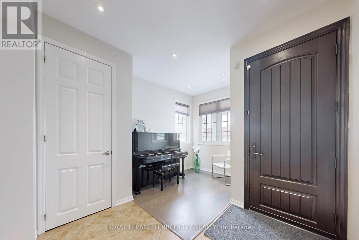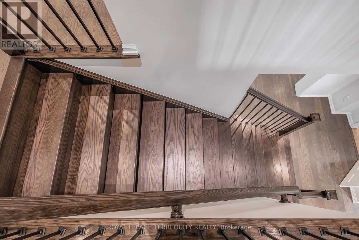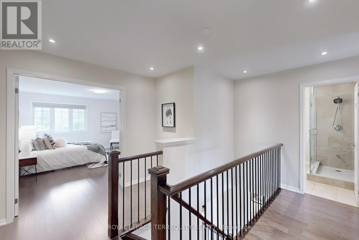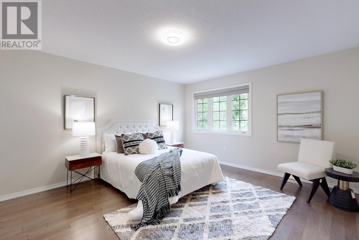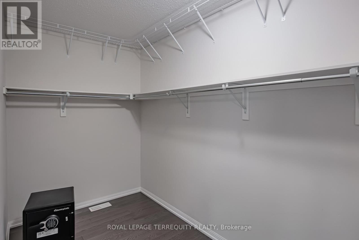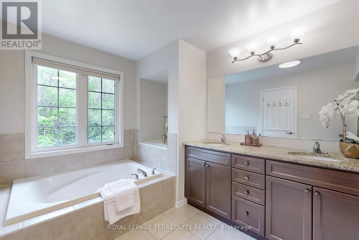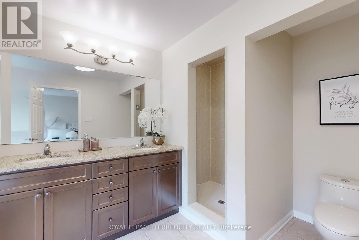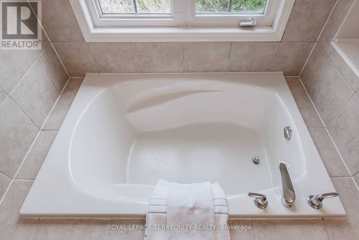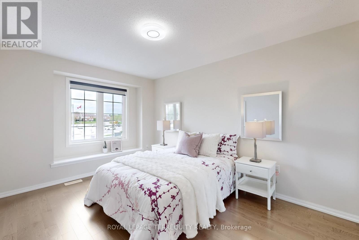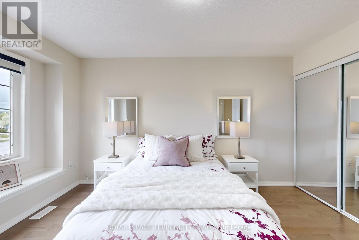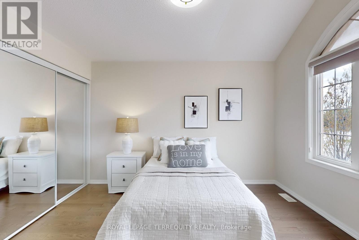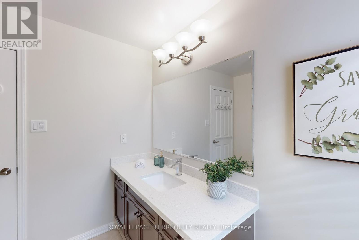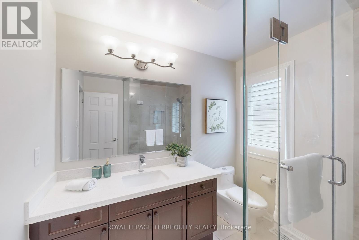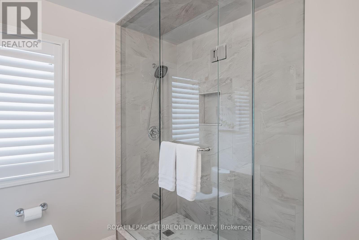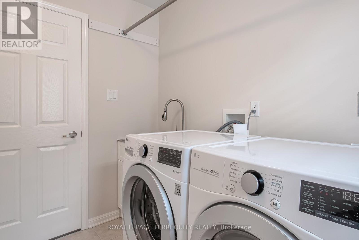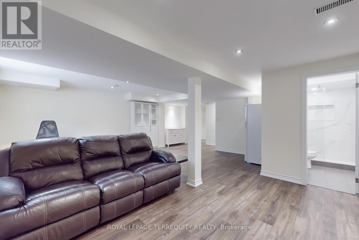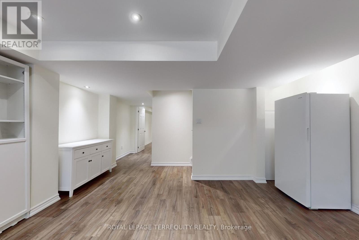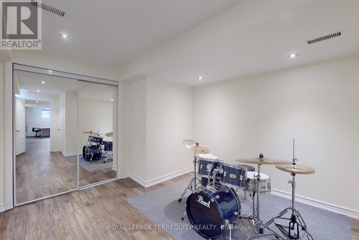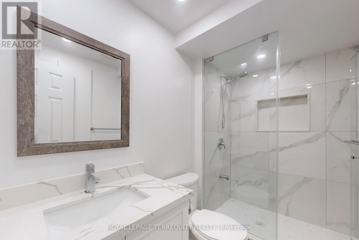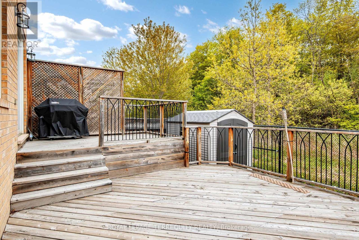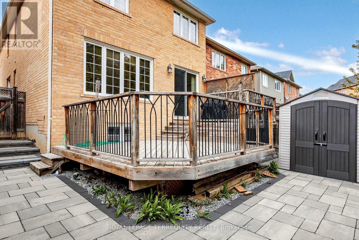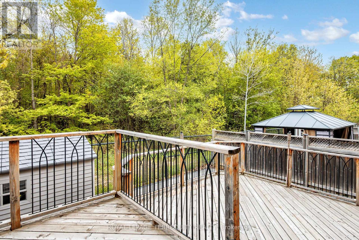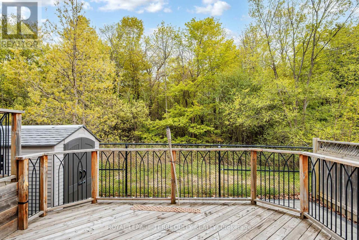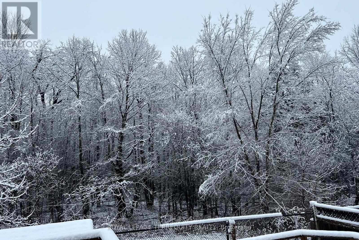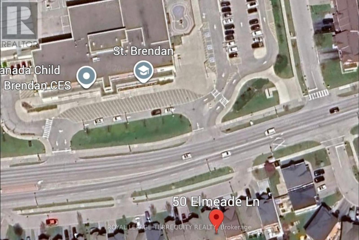50 Elmeade Lane Whitchurch-Stouffville, Ontario L4A 0P6
$1,240,000
Backs Onto Ravine. Stunning 3+1 Bedrooms Detached Home located in a safe and family-friendly neighborhood in Stouffville. ***Well Maintained and Upgraded Home*** Modern Open Concept - Perfect for starters or young families. Back on to Greenbelt with winter wonderland view or enjoying the green forest in summer. Very private backyard. Upgraded Open Concept Kitchen With/Granite Counter and Built-in appliances, Pot Lights & Smooth Ceiling on Main Floor, Mirror Wall in Foyer, Upgrade Staircase Railing & Iron Spindles. Newly Finished Basement With 1 Bedroom, 3 pc. Bath and open concept Recreation Room with pot lights & smooth ceiling, Direct Entry from Garage to Basement & Kitchen (possible in-law suite), Two level Deck In Backyard. Large Garden Shed (2024), Built-in Gas Line for outdoor BBQ, Great for outdoor living. Upgraded insulated garage door and front door, Ceiling mounted garage storage rack. No Sidewalk! Too many to list. A perfect home for a discerning buyer! (id:35762)
Open House
This property has open houses!
2:00 pm
Ends at:4:00 pm
2:00 pm
Ends at:4:00 pm
Property Details
| MLS® Number | N12152316 |
| Property Type | Single Family |
| Community Name | Stouffville |
| AmenitiesNearBy | Park, Place Of Worship, Public Transit, Schools |
| EquipmentType | Water Heater |
| Features | Ravine, Backs On Greenbelt, Carpet Free |
| ParkingSpaceTotal | 3 |
| RentalEquipmentType | Water Heater |
| Structure | Deck, Porch |
Building
| BathroomTotal | 4 |
| BedroomsAboveGround | 3 |
| BedroomsBelowGround | 1 |
| BedroomsTotal | 4 |
| Appliances | Garage Door Opener Remote(s), Oven - Built-in, Range, Water Heater, Water Softener, Dishwasher, Microwave, Oven, Stove, Window Coverings, Refrigerator |
| BasementDevelopment | Finished |
| BasementType | N/a (finished) |
| ConstructionStyleAttachment | Detached |
| CoolingType | Central Air Conditioning |
| ExteriorFinish | Brick |
| FireProtection | Security System, Smoke Detectors |
| FlooringType | Hardwood, Vinyl |
| FoundationType | Unknown |
| HalfBathTotal | 1 |
| HeatingFuel | Natural Gas |
| HeatingType | Forced Air |
| StoriesTotal | 2 |
| SizeInterior | 1500 - 2000 Sqft |
| Type | House |
| UtilityWater | Municipal Water |
Parking
| Garage |
Land
| Acreage | No |
| LandAmenities | Park, Place Of Worship, Public Transit, Schools |
| Sewer | Sanitary Sewer |
| SizeDepth | 89 Ft ,9 In |
| SizeFrontage | 29 Ft ,9 In |
| SizeIrregular | 29.8 X 89.8 Ft |
| SizeTotalText | 29.8 X 89.8 Ft |
Rooms
| Level | Type | Length | Width | Dimensions |
|---|---|---|---|---|
| Second Level | Primary Bedroom | 4.6 m | 4.06 m | 4.6 m x 4.06 m |
| Second Level | Bedroom 2 | 4 m | 3.05 m | 4 m x 3.05 m |
| Second Level | Bedroom 3 | 4.27 m | 3.48 m | 4.27 m x 3.48 m |
| Basement | Bedroom 4 | 3.43 m | 3.25 m | 3.43 m x 3.25 m |
| Basement | Recreational, Games Room | 6.55 m | 5.84 m | 6.55 m x 5.84 m |
| Main Level | Office | 2.64 m | 2.08 m | 2.64 m x 2.08 m |
| Main Level | Dining Room | 3.35 m | 3.3 m | 3.35 m x 3.3 m |
| Main Level | Great Room | 4.78 m | 3.91 m | 4.78 m x 3.91 m |
| Main Level | Kitchen | 3.35 m | 2.21 m | 3.35 m x 2.21 m |
| Main Level | Eating Area | 2.6 m | 2.21 m | 2.6 m x 2.21 m |
Interested?
Contact us for more information
Melina Lam
Salesperson
200 Consumers Rd Ste 100
Toronto, Ontario M2J 4R4

