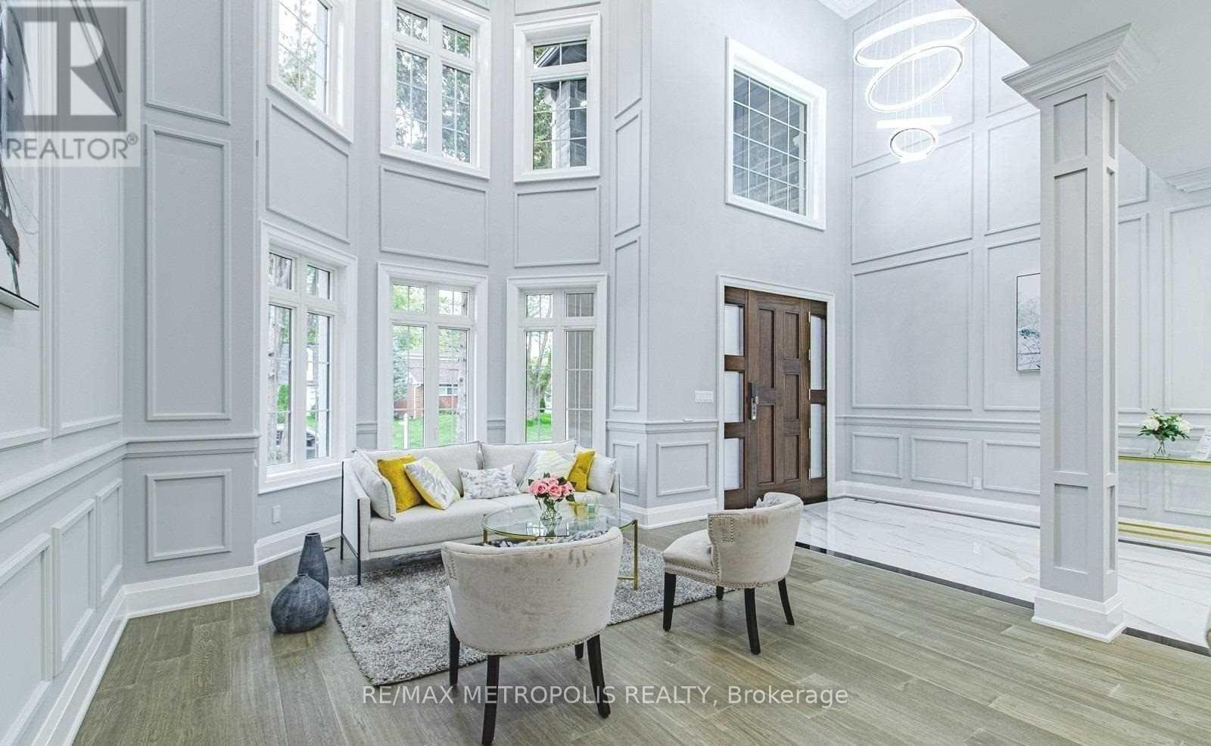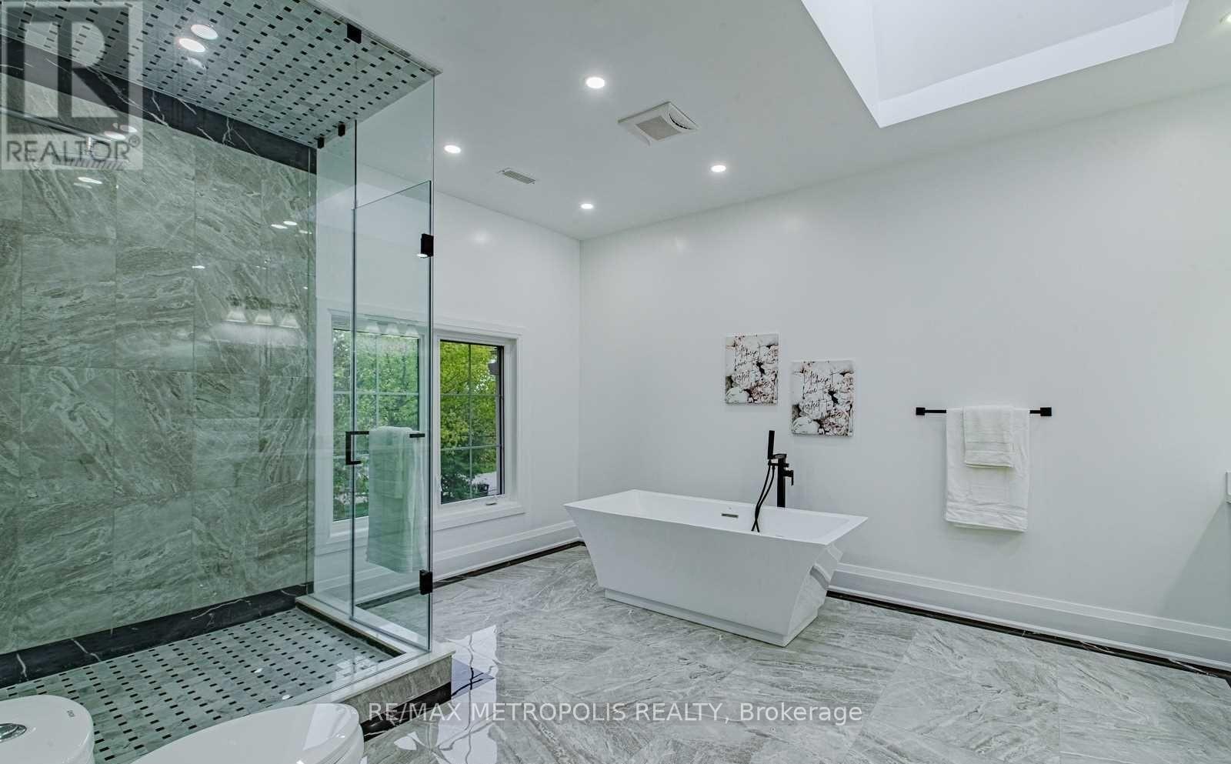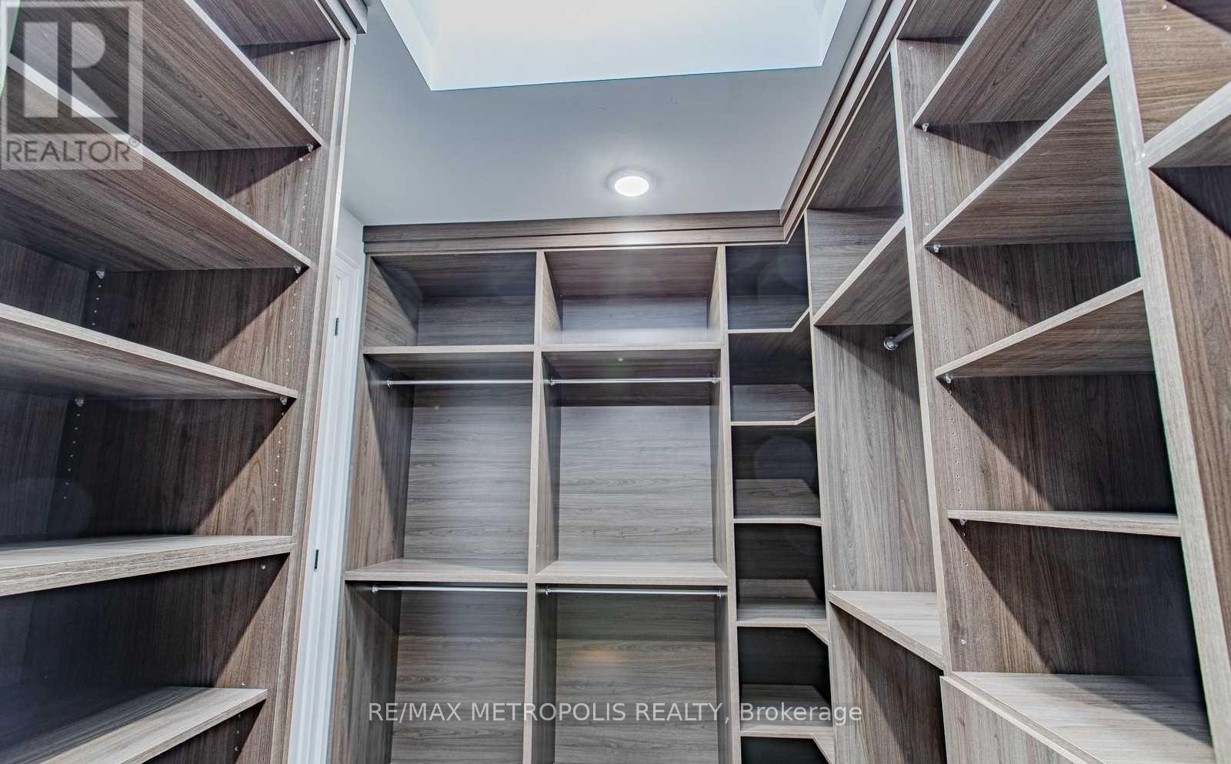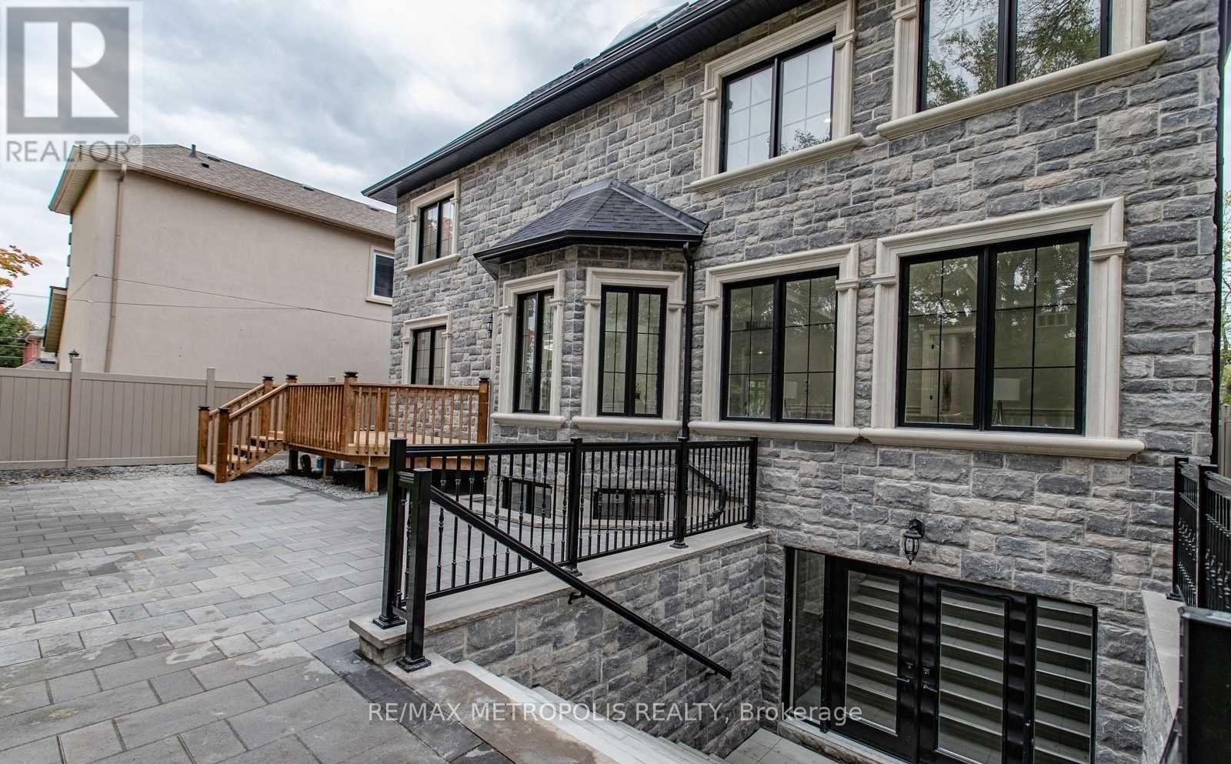50 Bellefontaine Street Toronto, Ontario M1S 1J7
$2,999,000
Beautitul Custom Built Home Located In One of the Most Sought After Neighborhoods in Scarborough. This house is approximately 4400 sq ft above grade plus a finished basement. It features a Stone Exterior and high ceilings throughout including a 20 Feet High Ceiling In Living Room & Entrance. Highlights of the House include Built-In Branded Stainess Steel Appliances, Coffered Ceilings In the Family Room And Breakfast Area, Circular Floating Stairs From Basement To 2nd Floor, Pot Lights Through-Out and a Large Walk-Up Entrance To The Basement in the Backyard. Close To Hwy 404 & 401, Shopping Centres, High Ranking Public School, Banks, TTC, GO Station... (id:35762)
Property Details
| MLS® Number | E12164105 |
| Property Type | Single Family |
| Neigbourhood | East L'Amoreaux |
| Community Name | L'Amoreaux |
| ParkingSpaceTotal | 6 |
Building
| BathroomTotal | 6 |
| BedroomsAboveGround | 4 |
| BedroomsBelowGround | 3 |
| BedroomsTotal | 7 |
| Age | New Building |
| Appliances | Window Coverings |
| BasementDevelopment | Finished |
| BasementFeatures | Separate Entrance |
| BasementType | N/a (finished) |
| ConstructionStyleAttachment | Detached |
| CoolingType | Central Air Conditioning |
| ExteriorFinish | Stone |
| FireplacePresent | Yes |
| FlooringType | Wood, Vinyl, Tile |
| FoundationType | Unknown |
| HalfBathTotal | 1 |
| HeatingFuel | Natural Gas |
| HeatingType | Forced Air |
| StoriesTotal | 2 |
| SizeInterior | 3500 - 5000 Sqft |
| Type | House |
| UtilityWater | Municipal Water |
Parking
| Garage |
Land
| Acreage | No |
| Sewer | Sanitary Sewer |
| SizeDepth | 150 Ft |
| SizeFrontage | 56 Ft |
| SizeIrregular | 56 X 150 Ft |
| SizeTotalText | 56 X 150 Ft |
Rooms
| Level | Type | Length | Width | Dimensions |
|---|---|---|---|---|
| Second Level | Bedroom 4 | 4.32 m | 3.4 m | 4.32 m x 3.4 m |
| Second Level | Primary Bedroom | 6.38 m | 4.55 m | 6.38 m x 4.55 m |
| Second Level | Bedroom 2 | 4.54 m | 3.88 m | 4.54 m x 3.88 m |
| Second Level | Bedroom 3 | 4.35 m | 4.14 m | 4.35 m x 4.14 m |
| Basement | Recreational, Games Room | 12.43 m | 9.62 m | 12.43 m x 9.62 m |
| Basement | Bedroom 5 | 6.27 m | 4.09 m | 6.27 m x 4.09 m |
| Main Level | Living Room | 8.24 m | 4.21 m | 8.24 m x 4.21 m |
| Main Level | Dining Room | 8.24 m | 4.21 m | 8.24 m x 4.21 m |
| Main Level | Kitchen | 5.13 m | 4.32 m | 5.13 m x 4.32 m |
| Main Level | Eating Area | 6.42 m | 3.74 m | 6.42 m x 3.74 m |
| Main Level | Family Room | 4.91 m | 5.55 m | 4.91 m x 5.55 m |
| Main Level | Office | 4.43 m | 3.05 m | 4.43 m x 3.05 m |
https://www.realtor.ca/real-estate/28346978/50-bellefontaine-street-toronto-lamoreaux-lamoreaux
Interested?
Contact us for more information
Parth Suthaharan
Salesperson
8321 Kennedy Rd #21-22
Markham, Ontario L3R 5N4























