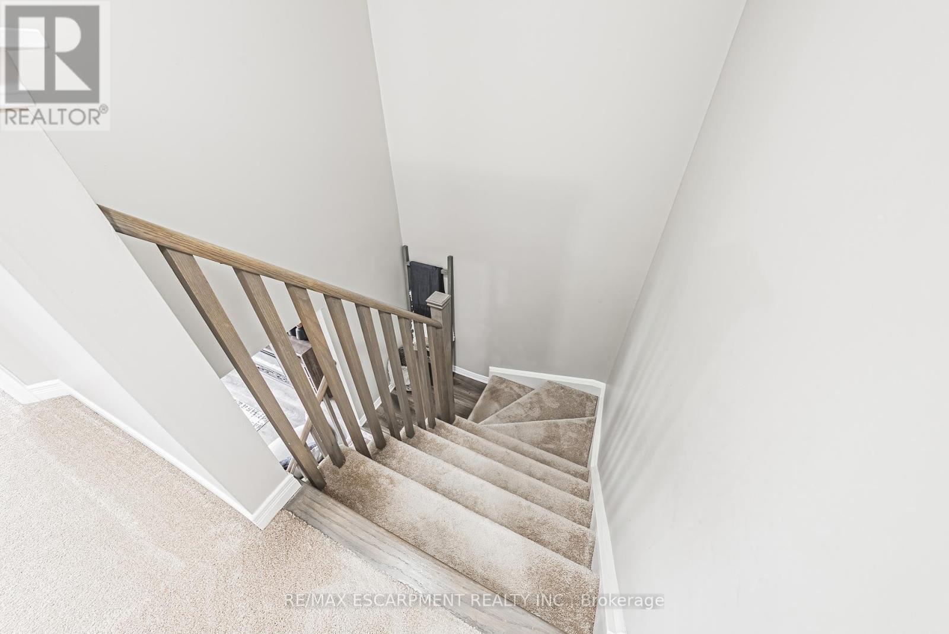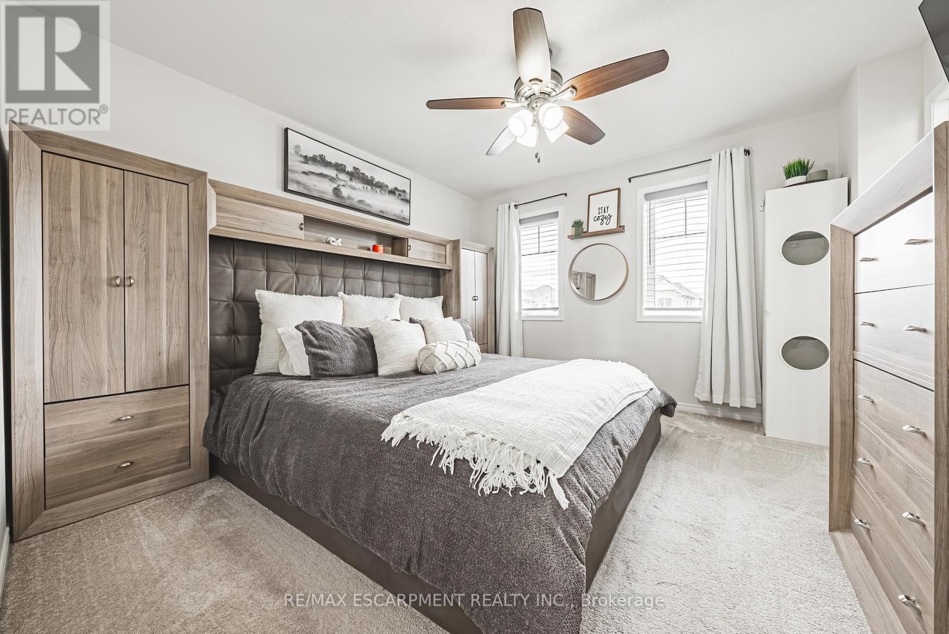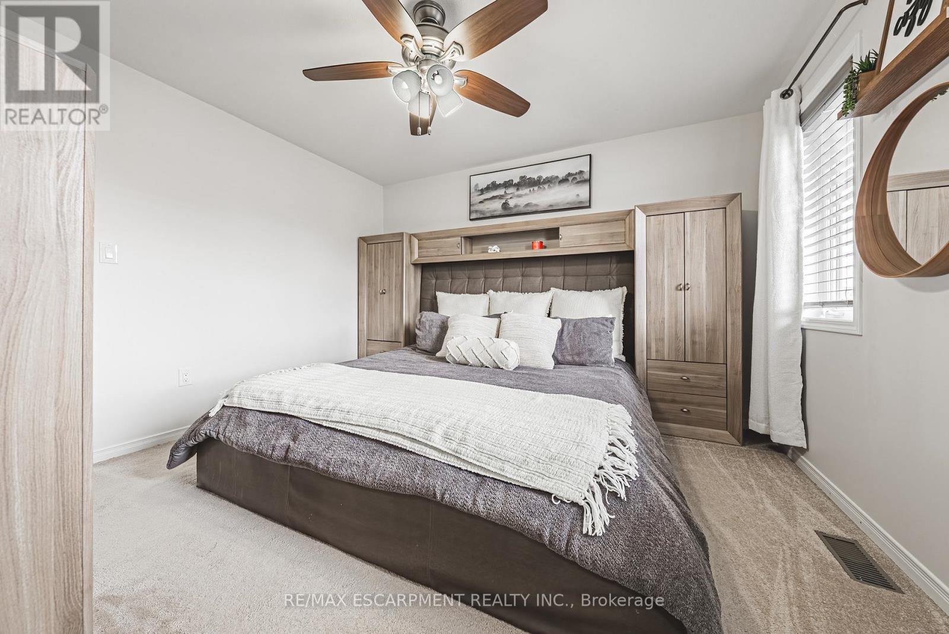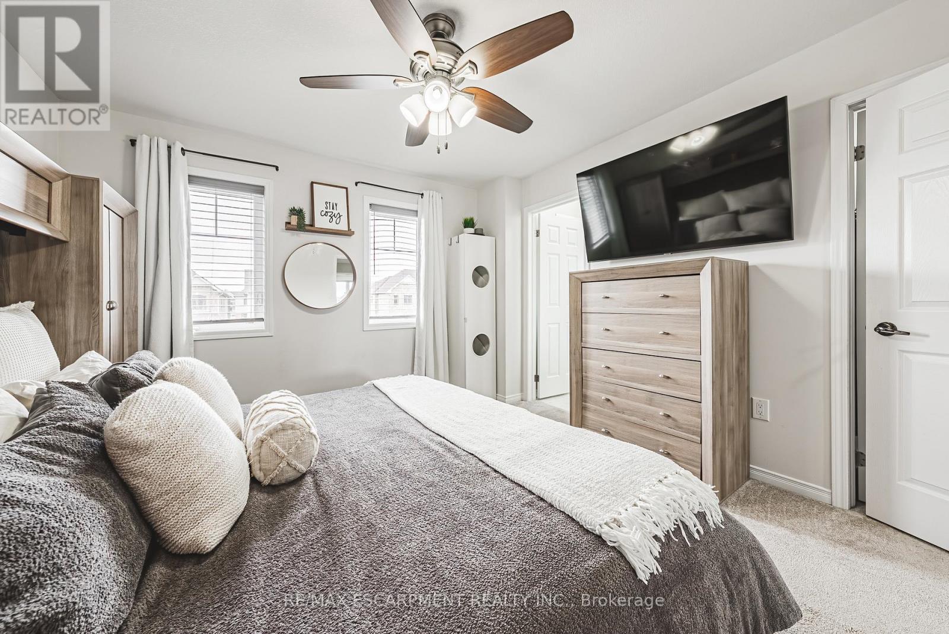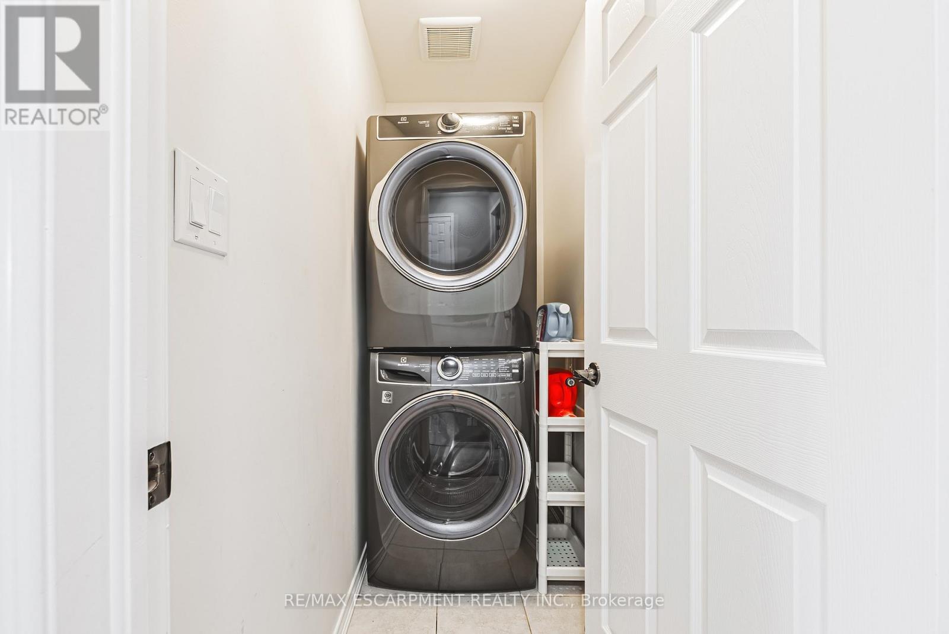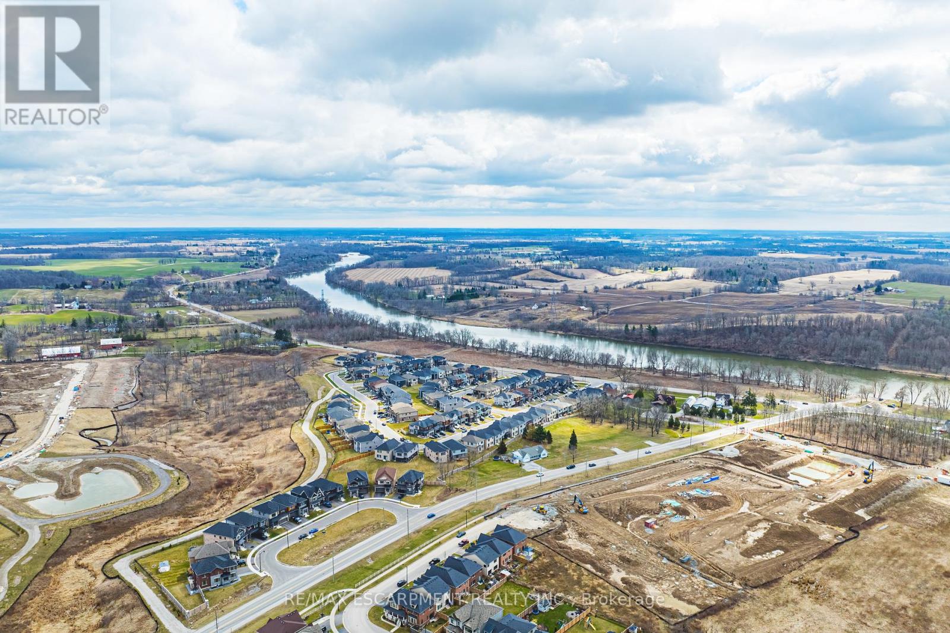50 Arnold Marshall Boulevard Haldimand, Ontario N3W 0B5
$674,900
Welcome home this 3-bedroom, freehold townhome is located in Caledonias Avalon community. As you walk through the front door, take note of the spacious floor plan with foyer, 2-piece bath, open concept kitchen with dinning area and generous living room. Tastefully decorated. Up the stairs are 3 large bedrooms, including the primary suite with 3-piece ensuite, 2nd floor laundry and 4-piece bath. The fully finished basement (21) is perfect additional space for a Rec room or home office and offers a bonus playroom/games room as well as ample storage. The lawns are maintenance free (artificial grass) and the rear yard is perfect for summer BBQs, entertaining and spending time with family and friends. This home does not disappoint. Ideal for first time buyers, downsizers and more. Minutes to shopping, restaurants, Caledonias charming downtown area, parks, schools, the beautiful Grand River and more. New insulated garage door (23), sliding doors professionally UV protected (22), backyard artificial grass (24), front yard artificial grass (25), front concrete walkway (24), new fridge (24), new washer & dryer (24). Room sizes approximate. (id:35762)
Property Details
| MLS® Number | X12098389 |
| Property Type | Single Family |
| Community Name | Haldimand |
| AmenitiesNearBy | Park, Place Of Worship, Schools |
| CommunityFeatures | Community Centre |
| ParkingSpaceTotal | 2 |
| Structure | Shed |
Building
| BathroomTotal | 3 |
| BedroomsAboveGround | 3 |
| BedroomsTotal | 3 |
| Age | 6 To 15 Years |
| Appliances | Garage Door Opener Remote(s), Water Heater, Water Meter, Dishwasher, Dryer, Microwave, Stove, Washer, Refrigerator |
| BasementDevelopment | Finished |
| BasementType | Full (finished) |
| ConstructionStyleAttachment | Attached |
| CoolingType | Central Air Conditioning |
| ExteriorFinish | Brick, Stone |
| FoundationType | Poured Concrete |
| HalfBathTotal | 1 |
| HeatingFuel | Natural Gas |
| HeatingType | Forced Air |
| StoriesTotal | 2 |
| SizeInterior | 1100 - 1500 Sqft |
| Type | Row / Townhouse |
| UtilityWater | Municipal Water |
Parking
| Garage | |
| Inside Entry |
Land
| Acreage | No |
| FenceType | Fenced Yard |
| LandAmenities | Park, Place Of Worship, Schools |
| Sewer | Sanitary Sewer |
| SizeDepth | 91 Ft ,10 In |
| SizeFrontage | 20 Ft |
| SizeIrregular | 20 X 91.9 Ft |
| SizeTotalText | 20 X 91.9 Ft |
Rooms
| Level | Type | Length | Width | Dimensions |
|---|---|---|---|---|
| Second Level | Laundry Room | Measurements not available | ||
| Second Level | Primary Bedroom | 3.59 m | 3.79 m | 3.59 m x 3.79 m |
| Second Level | Bathroom | Measurements not available | ||
| Second Level | Bedroom 2 | 3.07 m | 3.53 m | 3.07 m x 3.53 m |
| Second Level | Bedroom 3 | 2.7 m | 3.21 m | 2.7 m x 3.21 m |
| Second Level | Bathroom | Measurements not available | ||
| Basement | Recreational, Games Room | 5.74 m | 5.37 m | 5.74 m x 5.37 m |
| Basement | Games Room | 2.35 m | 3.63 m | 2.35 m x 3.63 m |
| Basement | Utility Room | Measurements not available | ||
| Main Level | Foyer | 1.96 m | 3.96 m | 1.96 m x 3.96 m |
| Main Level | Bathroom | Measurements not available | ||
| Main Level | Kitchen | 2.74 m | 4.04 m | 2.74 m x 4.04 m |
| Main Level | Dining Room | 2.74 m | 2.69 m | 2.74 m x 2.69 m |
| Main Level | Living Room | 3.18 m | 5.41 m | 3.18 m x 5.41 m |
https://www.realtor.ca/real-estate/28202721/50-arnold-marshall-boulevard-haldimand-haldimand
Interested?
Contact us for more information
Conrad Guy Zurini
Broker of Record
2180 Itabashi Way #4b
Burlington, Ontario L7M 5A5
















