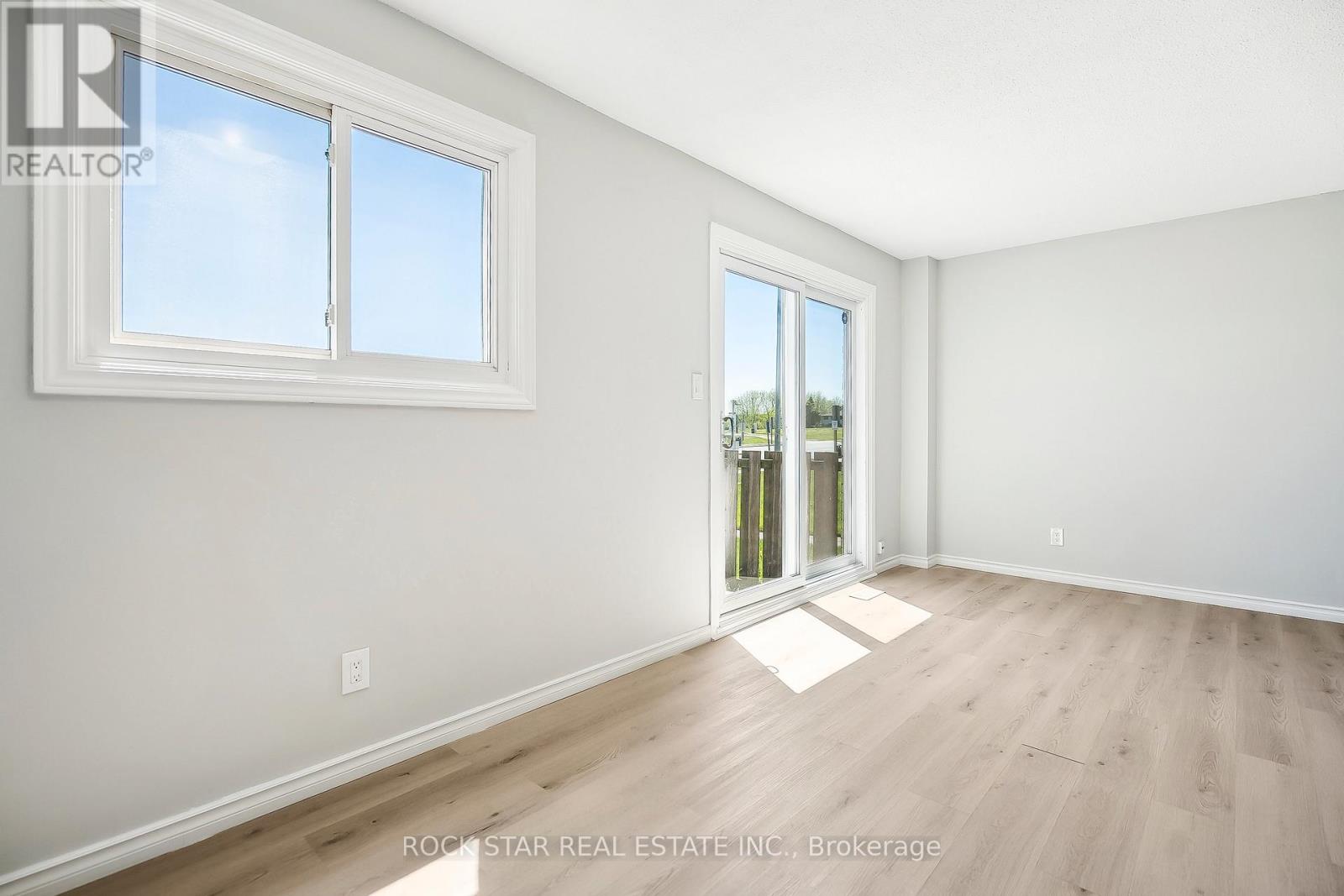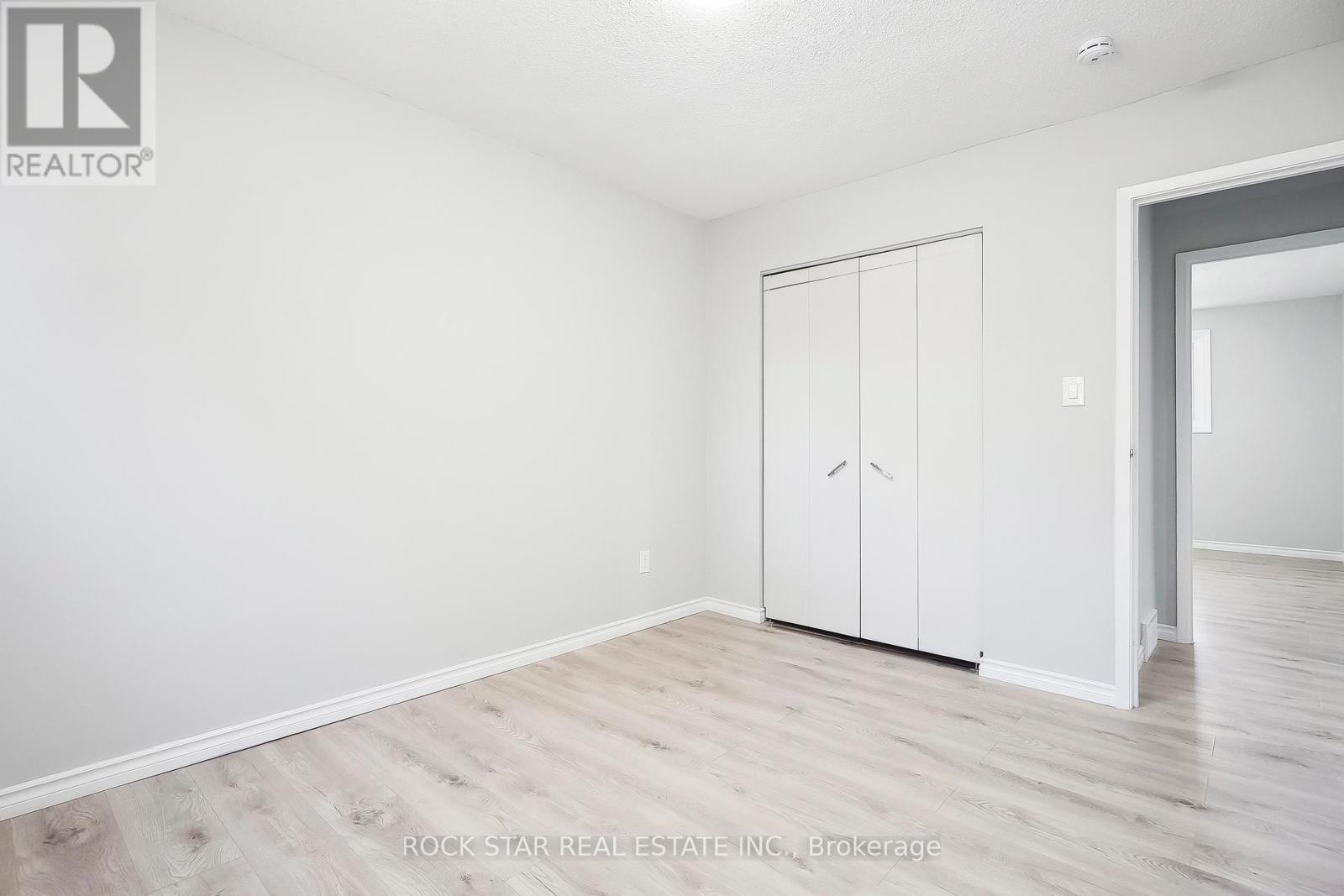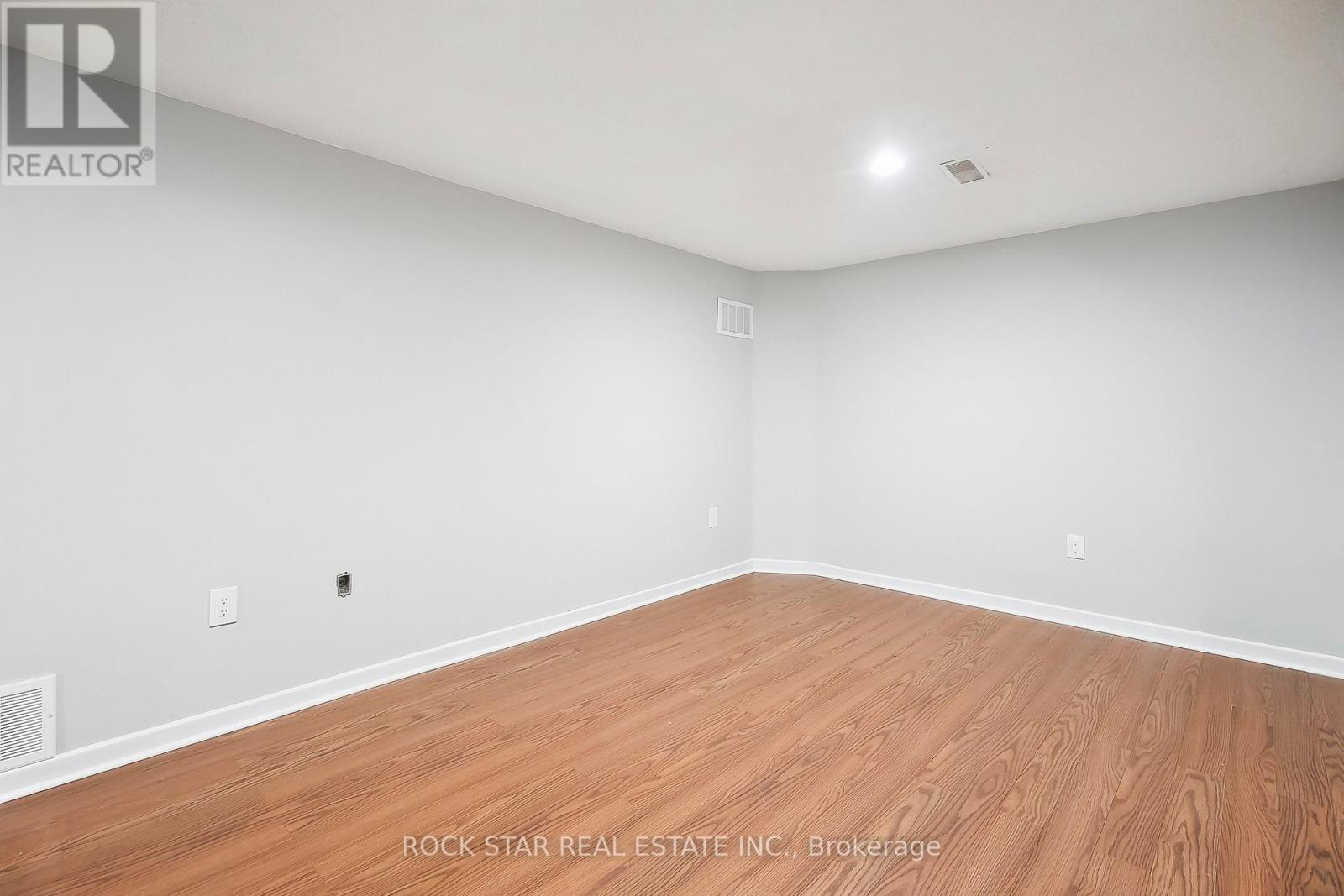50 - 1420 Garth Street Hamilton, Ontario L9B 1R6
$519,900Maintenance, Insurance, Cable TV, Water, Parking, Common Area Maintenance
$550.57 Monthly
Maintenance, Insurance, Cable TV, Water, Parking, Common Area Maintenance
$550.57 MonthlyCharming, Upgraded End-Unit Townhome with Garage in Prime West Mountain Location! Ideally situated just minutes from The LINC and Ancaster, this bright and spacious 3-bedroom home offers exceptional value for first-time buyers or those seeking affordable, low-maintenance living. Thoughtfully updated throughout, it features newer appliances, an upgraded powder room, stylish flooring on both levels and staircase, fresh paint, new baseboards, and an updated electrical panel. The open-concept main floor includes a convenient powder room and a sun-filled living and dining area that seamlessly extends to a private backyardperfect for entertaining or unwinding. Upstairs, you'll find three generously sized bedrooms and a full bath, while the finished basement provides additional living space for a rec room or home office. With low condo fees covering water, cable TV, parking, and exterior maintenanceplus a garage and ample visitor parkingthis well-maintained end unit blends comfort, style, and unbeatable convenience in one of Hamiltons most sought-after neighbourhoods. (id:35762)
Property Details
| MLS® Number | X12176677 |
| Property Type | Single Family |
| Neigbourhood | Gilbert |
| Community Name | Sheldon |
| CommunityFeatures | Pet Restrictions |
| EquipmentType | Water Heater |
| ParkingSpaceTotal | 2 |
| RentalEquipmentType | Water Heater |
Building
| BathroomTotal | 2 |
| BedroomsAboveGround | 3 |
| BedroomsTotal | 3 |
| Age | 31 To 50 Years |
| Appliances | Dryer, Stove, Washer, Refrigerator |
| BasementDevelopment | Partially Finished |
| BasementType | N/a (partially Finished) |
| CoolingType | Central Air Conditioning |
| ExteriorFinish | Brick |
| HalfBathTotal | 1 |
| HeatingFuel | Natural Gas |
| HeatingType | Forced Air |
| StoriesTotal | 2 |
| SizeInterior | 1000 - 1199 Sqft |
| Type | Row / Townhouse |
Parking
| Attached Garage | |
| Garage |
Land
| Acreage | No |
| ZoningDescription | De/s-207 |
Rooms
| Level | Type | Length | Width | Dimensions |
|---|---|---|---|---|
| Second Level | Bedroom | 2.44 m | 4.04 m | 2.44 m x 4.04 m |
| Second Level | Bedroom 2 | 3.96 m | 3.03 m | 3.96 m x 3.03 m |
| Second Level | Bedroom 3 | 3.61 m | 2.97 m | 3.61 m x 2.97 m |
| Basement | Recreational, Games Room | 4.42 m | 3.05 m | 4.42 m x 3.05 m |
| Main Level | Kitchen | 2.06 m | 2.44 m | 2.06 m x 2.44 m |
| Main Level | Living Room | 3.23 m | 4.78 m | 3.23 m x 4.78 m |
| Main Level | Dining Room | 2.31 m | 2.44 m | 2.31 m x 2.44 m |
https://www.realtor.ca/real-estate/28374111/50-1420-garth-street-hamilton-sheldon-sheldon
Interested?
Contact us for more information
Micheal William Desormeaux
Salesperson
418 Iroquois Shore Rd #103a
Oakville, Ontario L6H 0X7






























