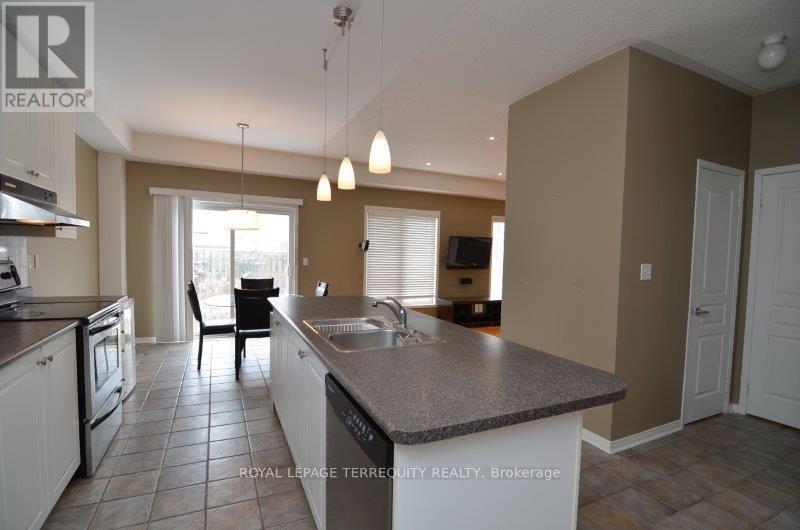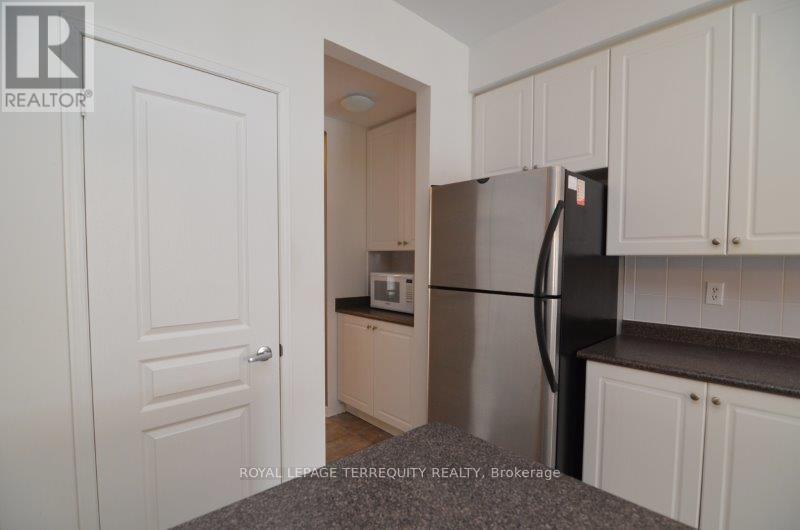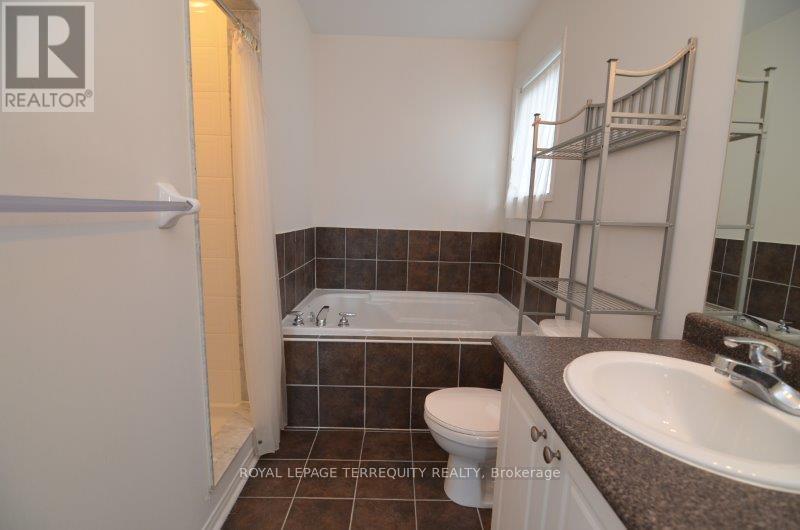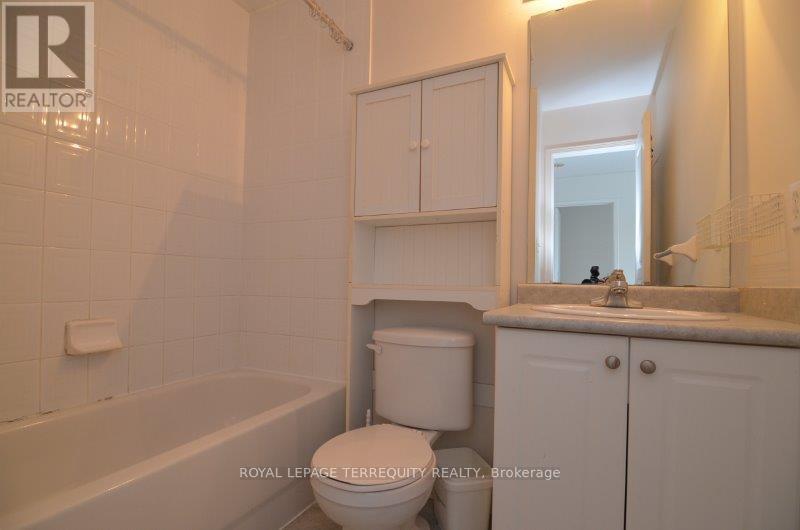245 West Beaver Creek Rd #9B
(289)317-1288
5 Wilcliff Court Markham, Ontario L6E 2E5
4 Bedroom
3 Bathroom
Fireplace
Central Air Conditioning
Forced Air
$3,350 Monthly
Beautiful Detached 3 Bedroom + Loft Home in Sought After Greensborough Neighborhood. Bright and Spacious Open Concept Layout with 9" Ceiling and Hardwood Floors On Main. Gas Fireplace in Family Room. Pot lights, Large Kitchen With Center Island, Walk-through Pantry, SS Appliances, Breakfast Area W/ Walkout To a Large Backyard. Main Floor Laundry, Direct Access to Garage. Great Family Friendly Community. Close to Mount Joy GO Station, Good Schools, Parks, Shopping (id:35762)
Property Details
| MLS® Number | N12104044 |
| Property Type | Single Family |
| Neigbourhood | Greensborough |
| Community Name | Greensborough |
| AmenitiesNearBy | Park, Place Of Worship, Public Transit, Schools |
| CommunityFeatures | Community Centre |
| ParkingSpaceTotal | 2 |
| Structure | Patio(s), Porch |
Building
| BathroomTotal | 3 |
| BedroomsAboveGround | 3 |
| BedroomsBelowGround | 1 |
| BedroomsTotal | 4 |
| Amenities | Fireplace(s) |
| Appliances | Dishwasher, Dryer, Stove, Washer, Window Coverings, Refrigerator |
| BasementType | Full |
| ConstructionStyleAttachment | Detached |
| CoolingType | Central Air Conditioning |
| ExteriorFinish | Brick |
| FireplacePresent | Yes |
| FlooringType | Hardwood, Tile, Carpeted |
| FoundationType | Poured Concrete |
| HalfBathTotal | 1 |
| HeatingFuel | Natural Gas |
| HeatingType | Forced Air |
| StoriesTotal | 2 |
| Type | House |
| UtilityWater | Municipal Water |
Parking
| Garage |
Land
| Acreage | No |
| LandAmenities | Park, Place Of Worship, Public Transit, Schools |
| Sewer | Sanitary Sewer |
| SizeDepth | 88 Ft ,6 In |
| SizeFrontage | 35 Ft ,1 In |
| SizeIrregular | 35.1 X 88.58 Ft |
| SizeTotalText | 35.1 X 88.58 Ft |
Rooms
| Level | Type | Length | Width | Dimensions |
|---|---|---|---|---|
| Second Level | Primary Bedroom | 5.13 m | 3.43 m | 5.13 m x 3.43 m |
| Second Level | Bedroom 2 | 3.86 m | 3.05 m | 3.86 m x 3.05 m |
| Second Level | Bedroom 3 | 3.86 m | 3.05 m | 3.86 m x 3.05 m |
| Second Level | Loft | 3.89 m | 3.18 m | 3.89 m x 3.18 m |
| Main Level | Living Room | 6.63 m | 3.05 m | 6.63 m x 3.05 m |
| Main Level | Dining Room | 6.63 m | 3.05 m | 6.63 m x 3.05 m |
| Main Level | Kitchen | 3.91 m | 3.76 m | 3.91 m x 3.76 m |
| Main Level | Eating Area | 3.02 m | 2.36 m | 3.02 m x 2.36 m |
| Main Level | Family Room | 5.18 m | 3.35 m | 5.18 m x 3.35 m |
https://www.realtor.ca/real-estate/28215423/5-wilcliff-court-markham-greensborough-greensborough
Interested?
Contact us for more information
Paul Lee
Broker
Royal LePage Terrequity Realty
1 Sparks Ave #11
Toronto, Ontario M2H 2W1
1 Sparks Ave #11
Toronto, Ontario M2H 2W1


































