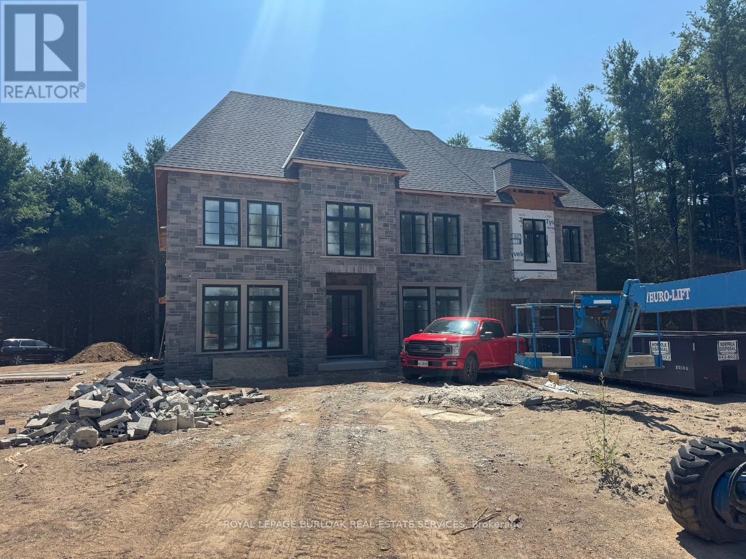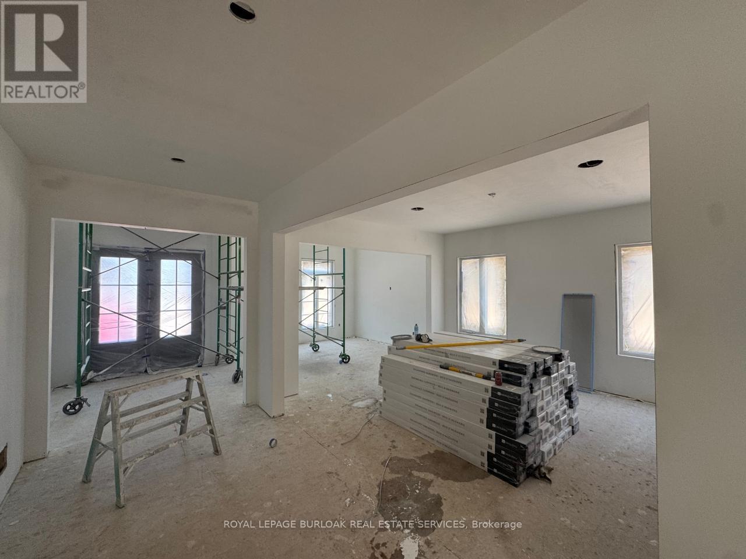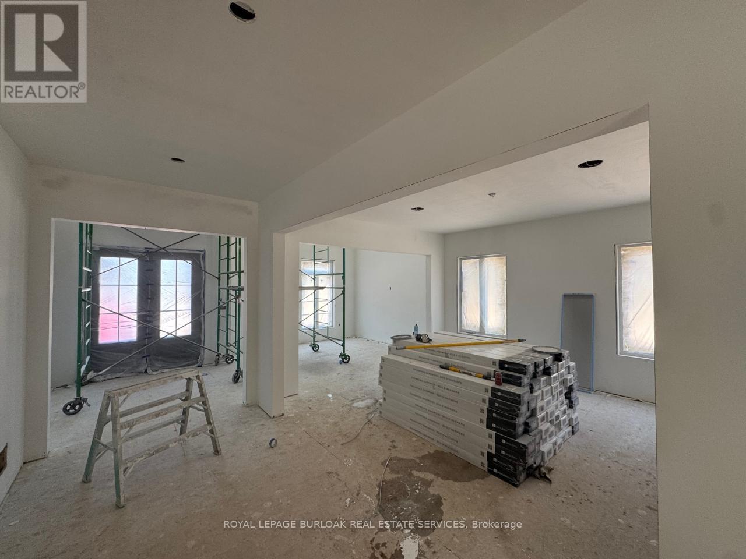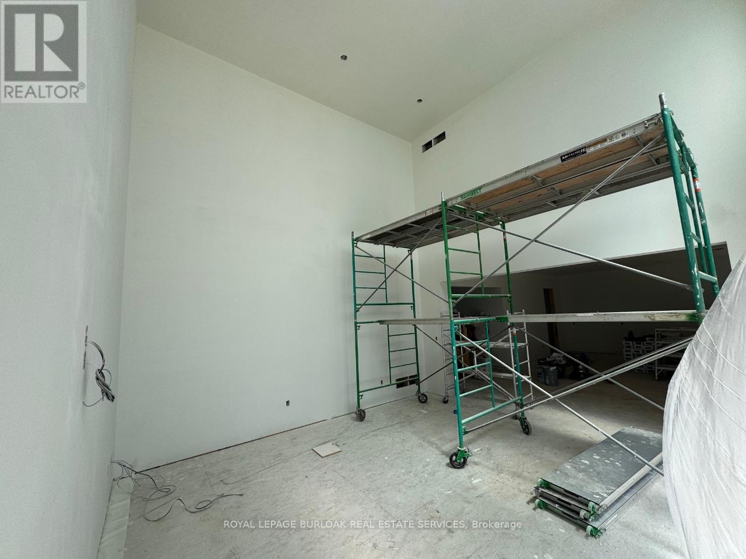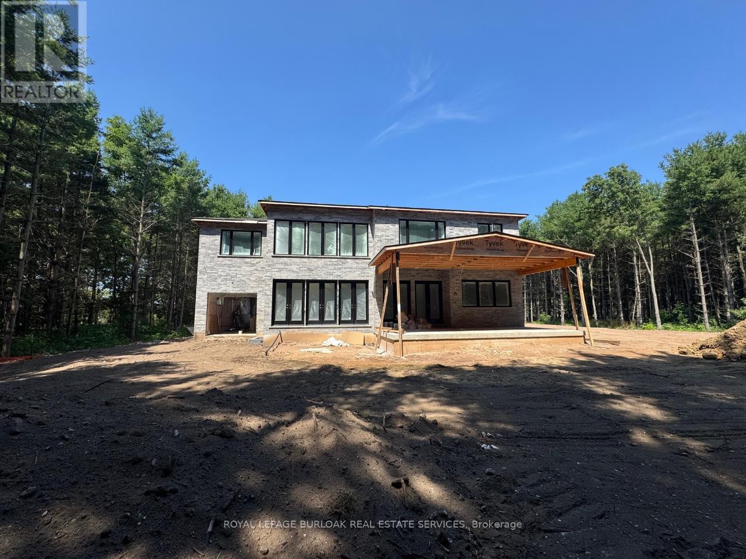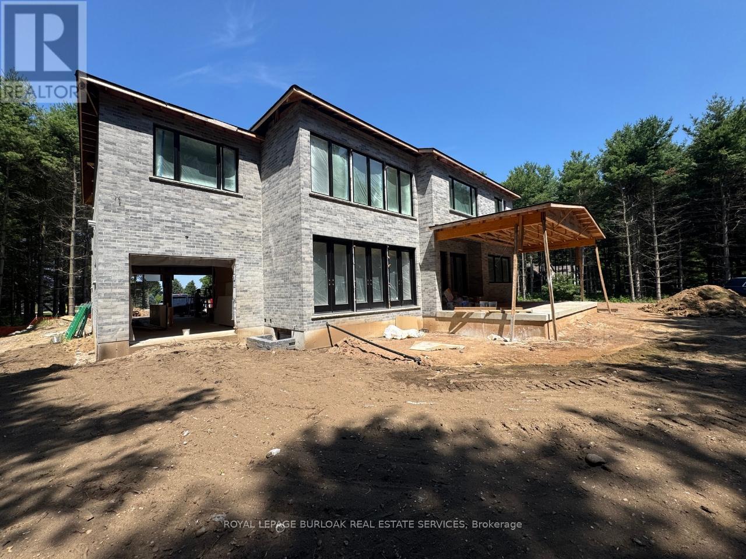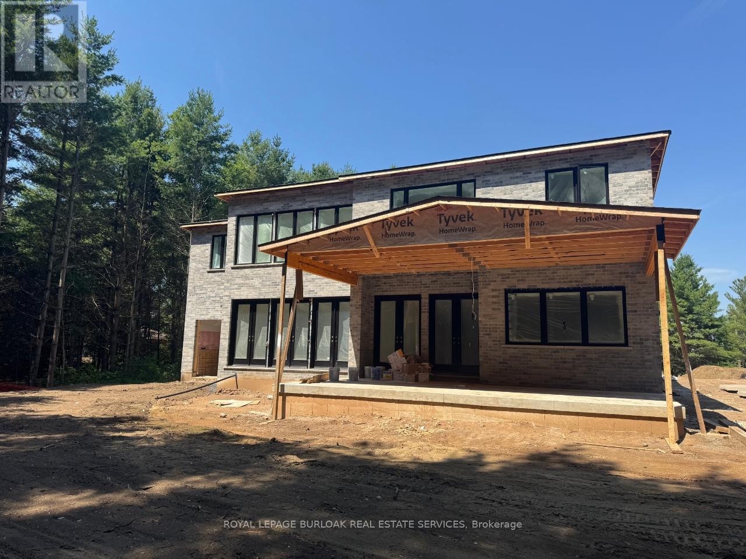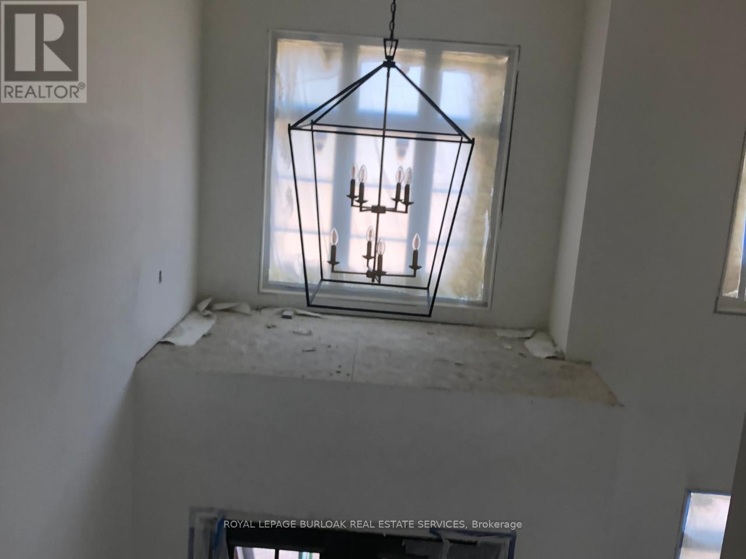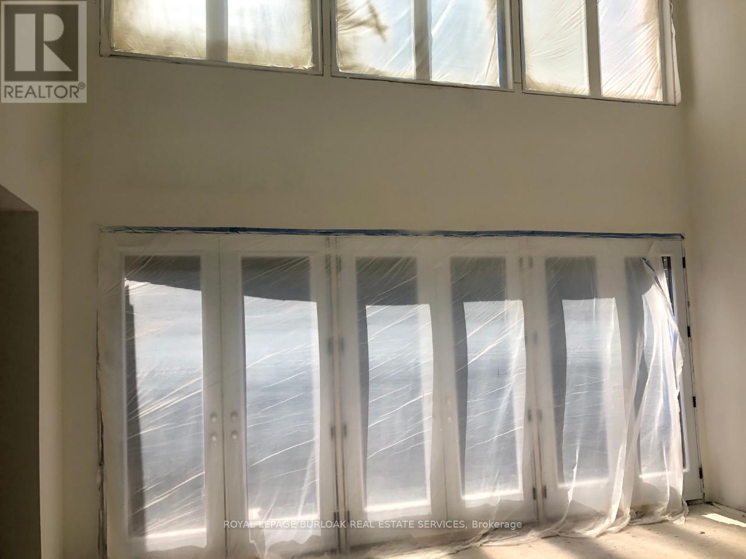245 West Beaver Creek Rd #9B
(289)317-1288
5 West Harris Road Brant, Ontario N3T 5L4
4 Bedroom
5 Bathroom
3500 - 5000 sqft
Fireplace
Central Air Conditioning
Forced Air
Waterfront
Acreage
$3,249,000
Luxury living in the quiet rural setting on the outskirts of Brantford. Nestled on nearly 3 acres of treed land backing onto Fairchild creek awaits a soon to be constructed 5000 sq ft of absolute luxury. Now this is your chance to pick your finishes! The builder will work with you to customize to your dream home. Projected date of completion is Fall 2025. (id:35762)
Property Details
| MLS® Number | X12314072 |
| Property Type | Single Family |
| Community Name | Brantford Twp |
| Easement | None |
| Features | Irregular Lot Size |
| ParkingSpaceTotal | 13 |
| WaterFrontType | Waterfront |
Building
| BathroomTotal | 5 |
| BedroomsAboveGround | 4 |
| BedroomsTotal | 4 |
| Age | New Building |
| Appliances | Water Heater, Dishwasher, Dryer, Stove, Washer, Refrigerator |
| BasementType | Full |
| ConstructionStyleAttachment | Detached |
| CoolingType | Central Air Conditioning |
| ExteriorFinish | Brick, Stone |
| FireplacePresent | Yes |
| FoundationType | Poured Concrete |
| HalfBathTotal | 1 |
| HeatingFuel | Natural Gas |
| HeatingType | Forced Air |
| StoriesTotal | 2 |
| SizeInterior | 3500 - 5000 Sqft |
| Type | House |
Parking
| Attached Garage | |
| Garage |
Land
| Acreage | Yes |
| Sewer | Septic System |
| SizeDepth | 524 Ft |
| SizeFrontage | 278 Ft |
| SizeIrregular | 278 X 524 Ft |
| SizeTotalText | 278 X 524 Ft|2 - 4.99 Acres |
| ZoningDescription | 614 |
Rooms
| Level | Type | Length | Width | Dimensions |
|---|---|---|---|---|
| Second Level | Bedroom 4 | 4.7 m | 4.22 m | 4.7 m x 4.22 m |
| Second Level | Laundry Room | Measurements not available | ||
| Second Level | Primary Bedroom | 6.25 m | 4.88 m | 6.25 m x 4.88 m |
| Second Level | Bedroom 2 | 5.77 m | 3.99 m | 5.77 m x 3.99 m |
| Second Level | Bedroom 3 | 4.6 m | 4.24 m | 4.6 m x 4.24 m |
| Ground Level | Foyer | 2.77 m | 2.92 m | 2.77 m x 2.92 m |
| Ground Level | Living Room | 4.24 m | 3.53 m | 4.24 m x 3.53 m |
| Ground Level | Office | 4.24 m | 3.61 m | 4.24 m x 3.61 m |
| Ground Level | Dining Room | 5 m | 4.42 m | 5 m x 4.42 m |
| Ground Level | Family Room | 3.91 m | 6.2 m | 3.91 m x 6.2 m |
| Ground Level | Great Room | 5.69 m | 5.46 m | 5.69 m x 5.46 m |
| Ground Level | Eating Area | 4.17 m | 5.49 m | 4.17 m x 5.49 m |
https://www.realtor.ca/real-estate/28667934/5-west-harris-road-brant-brantford-twp-brantford-twp
Interested?
Contact us for more information
Ryan Heine
Salesperson
Royal LePage Burloak Real Estate Services
2025 Maria St #4a
Burlington, Ontario L7R 0G6
2025 Maria St #4a
Burlington, Ontario L7R 0G6

