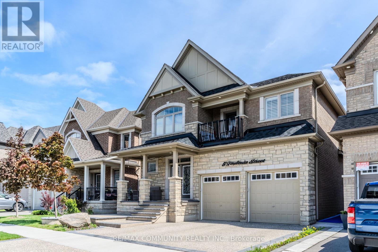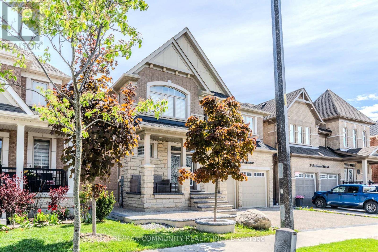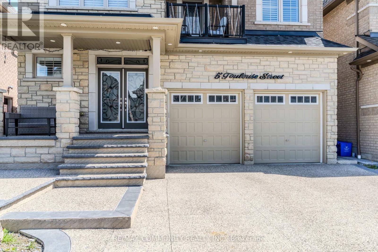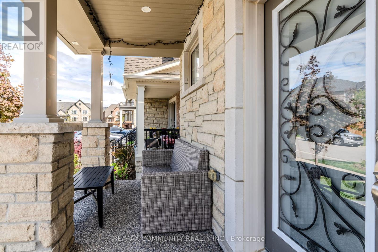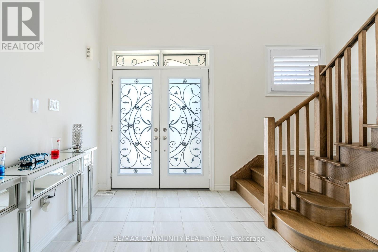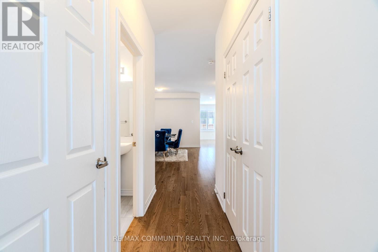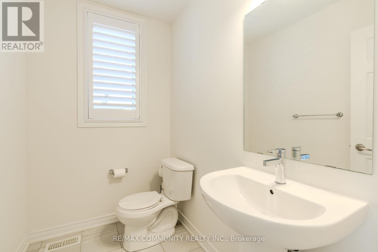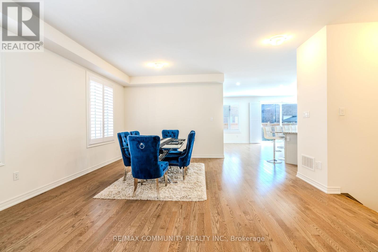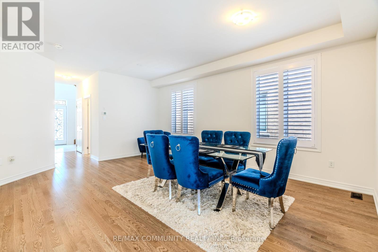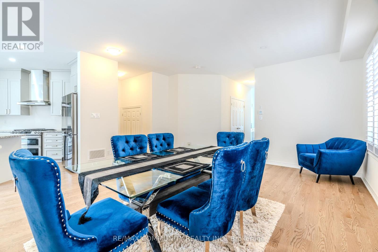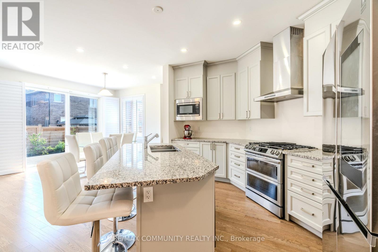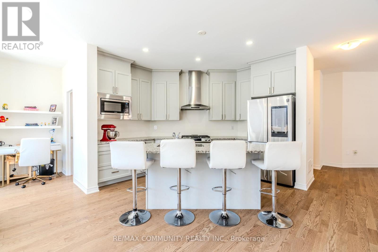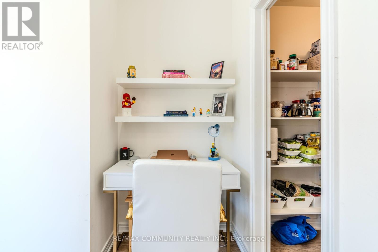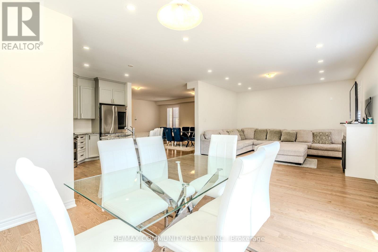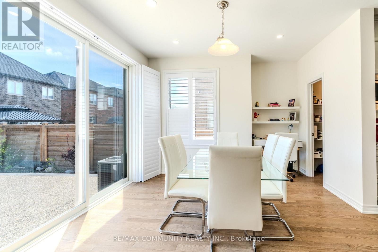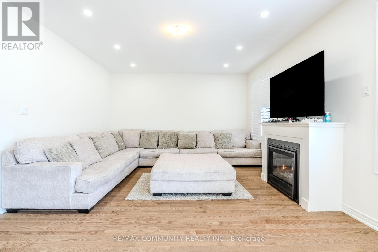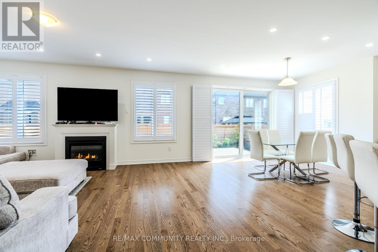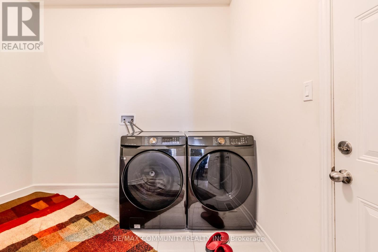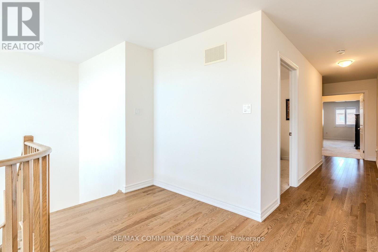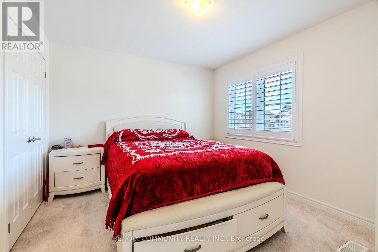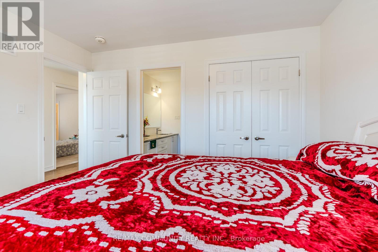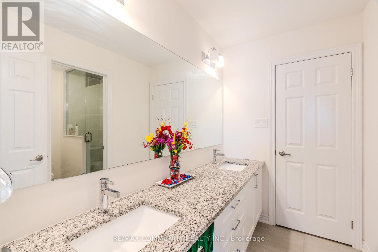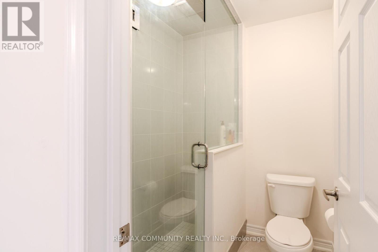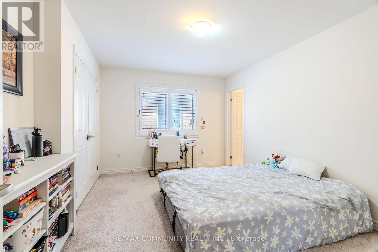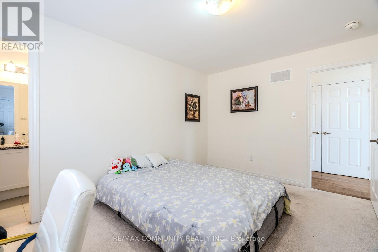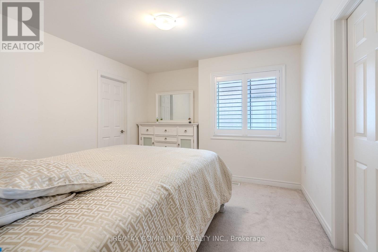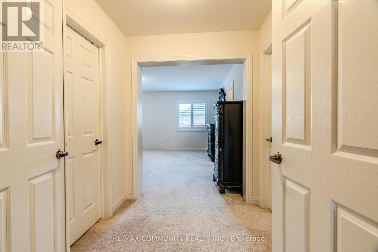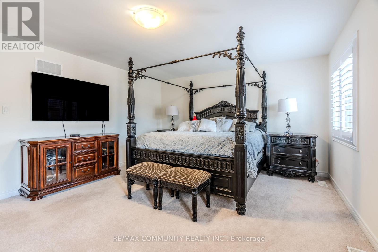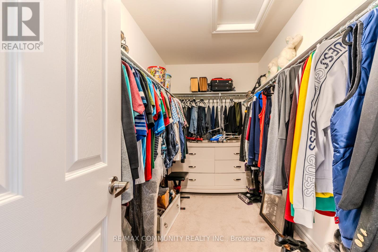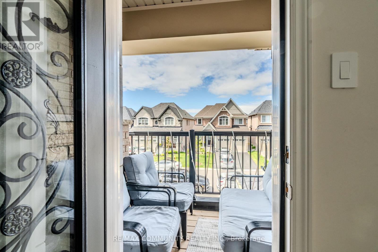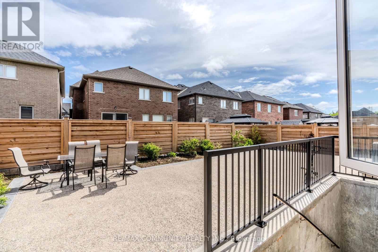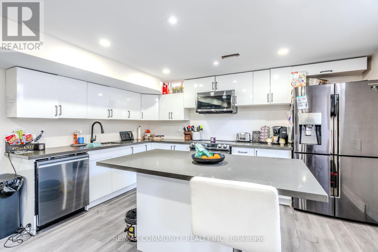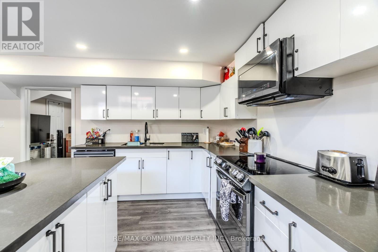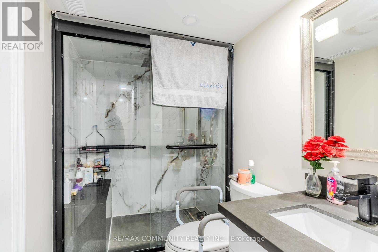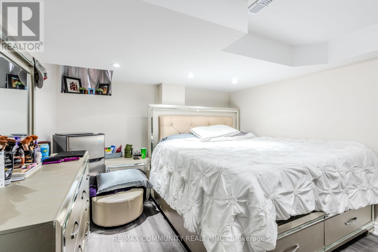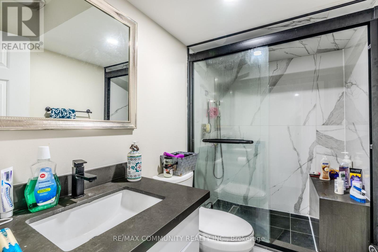5 Toulouse Street Whitby, Ontario L1P 0J2
$1,549,000
Welcome to 5 Toulouse Street, Whitby - A Modern Gem with Income Potential! This beautifully upgraded 4-bedroom home offers nearly 3,000 sq. ft. of above-grade living space, plus a fully finished basement with a legal 2-bedroom apartment and separate entrance at the back - perfect for multi-generational living or rental income. Situated in a desirable family-friendly neighbourhood, this spacious home features an open-concept layout, high ceilings, and elegant finishes throughout. The chef-inspired kitchen boasts granite countertops, stainless steel appliances, and a large island - ideal for entertaining. Upstairs, the oversized primary suite includes a spa-like ensuite and walk-in closet, while each additional bedroom enjoys access to a full bathroom. The legal basement apartment includes its own kitchen, laundry, 2 bedrooms, full bathroom, and a private entrance - offering excellent rental income potential or comfortable guest accommodation.Close to schools, parks, shopping, and major highways, this turnkey home blends luxury, space, and practicality in one exceptional package. (id:35762)
Open House
This property has open houses!
2:00 pm
Ends at:4:00 pm
2:00 pm
Ends at:4:00 pm
Property Details
| MLS® Number | E12160914 |
| Property Type | Single Family |
| Community Name | Rural Whitby |
| Features | Irregular Lot Size |
| ParkingSpaceTotal | 4 |
Building
| BathroomTotal | 6 |
| BedroomsAboveGround | 4 |
| BedroomsBelowGround | 2 |
| BedroomsTotal | 6 |
| Appliances | Window Coverings |
| BasementFeatures | Apartment In Basement, Separate Entrance |
| BasementType | N/a |
| ConstructionStyleAttachment | Detached |
| CoolingType | Central Air Conditioning |
| ExteriorFinish | Brick, Stone |
| FoundationType | Concrete |
| HalfBathTotal | 1 |
| HeatingFuel | Natural Gas |
| HeatingType | Forced Air |
| StoriesTotal | 2 |
| SizeInterior | 2500 - 3000 Sqft |
| Type | House |
| UtilityWater | Municipal Water |
Parking
| Attached Garage | |
| Garage |
Land
| Acreage | No |
| Sewer | Sanitary Sewer |
| SizeDepth | 100 Ft ,2 In |
| SizeFrontage | 38 Ft ,9 In |
| SizeIrregular | 38.8 X 100.2 Ft ; 102.07 Ft X 35.12 Ft X 3.68 Ft X 100.16 |
| SizeTotalText | 38.8 X 100.2 Ft ; 102.07 Ft X 35.12 Ft X 3.68 Ft X 100.16 |
https://www.realtor.ca/real-estate/28339947/5-toulouse-street-whitby-rural-whitby
Interested?
Contact us for more information
Mario Cefai
Salesperson
300 Rossland Rd E #404 & 405
Ajax, Ontario L1Z 0K4
Debbie Marie Evora
Salesperson
1154 Kingston Road
Pickering, Ontario L1V 1B4


