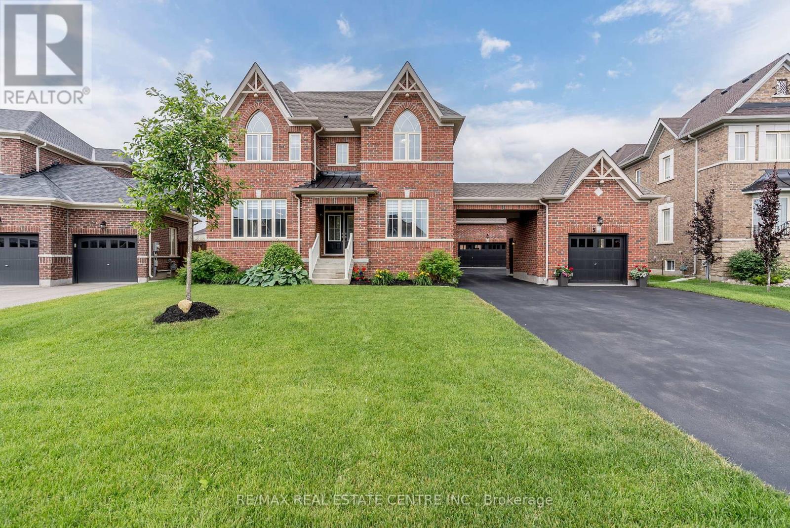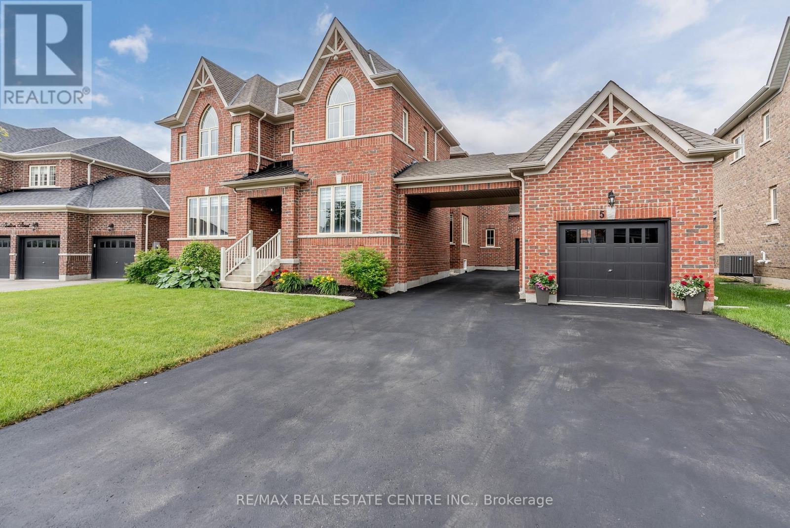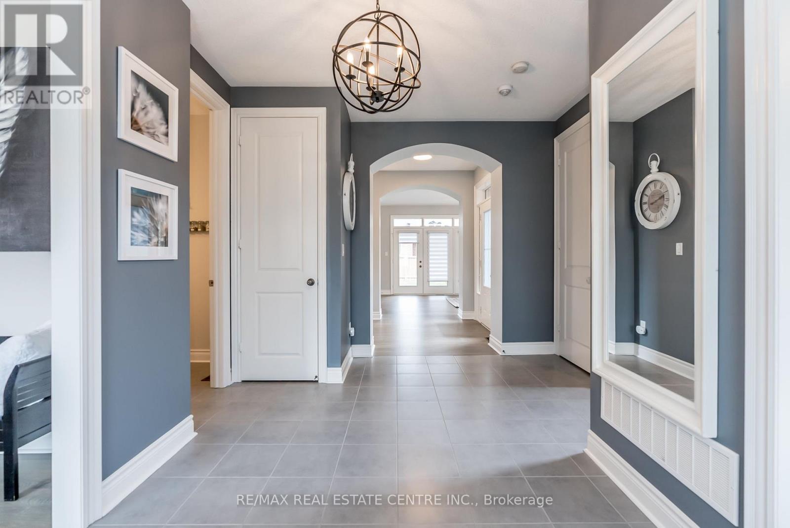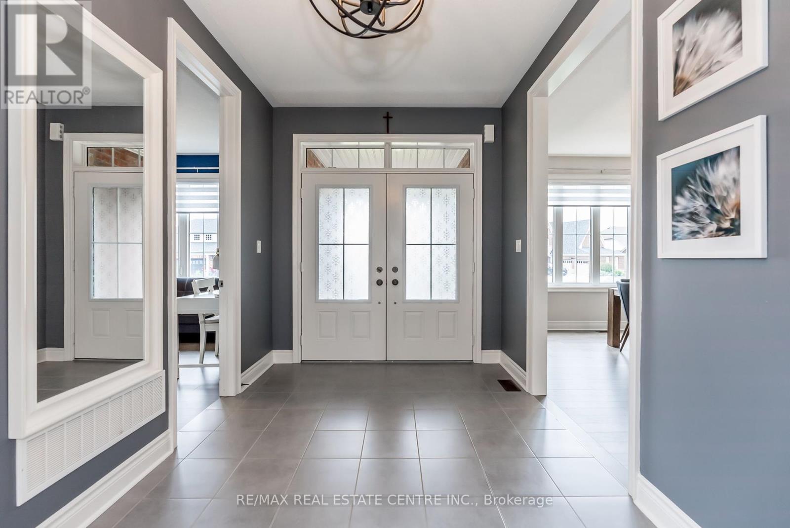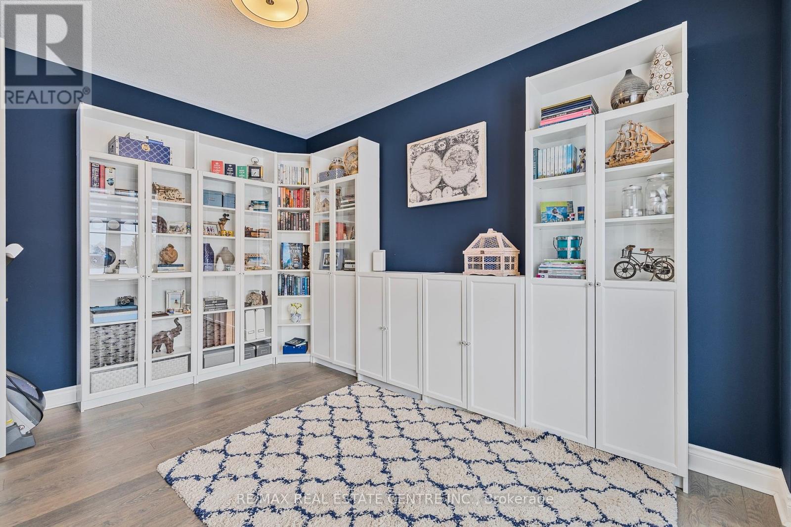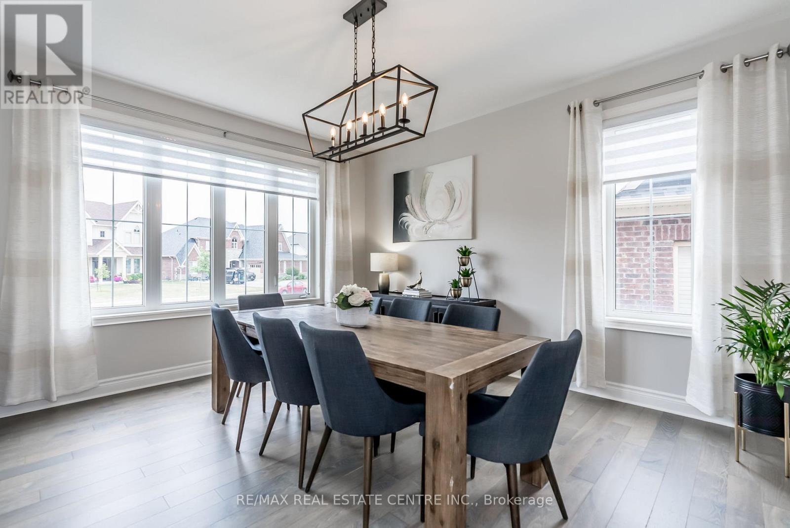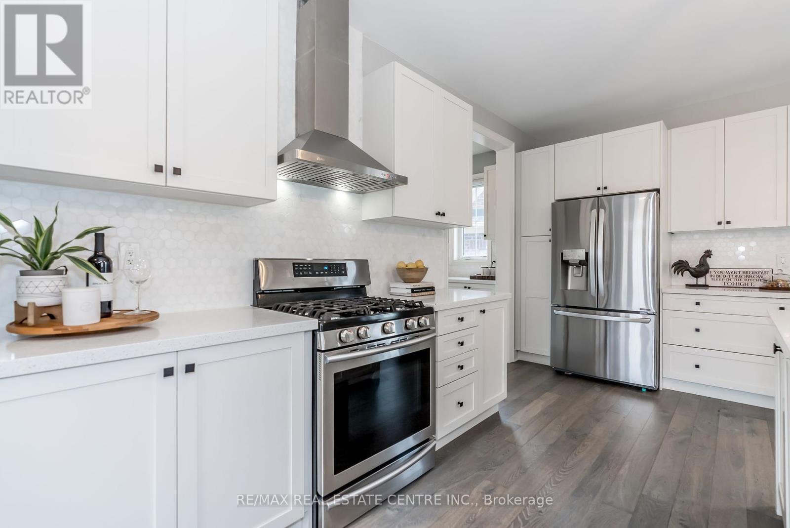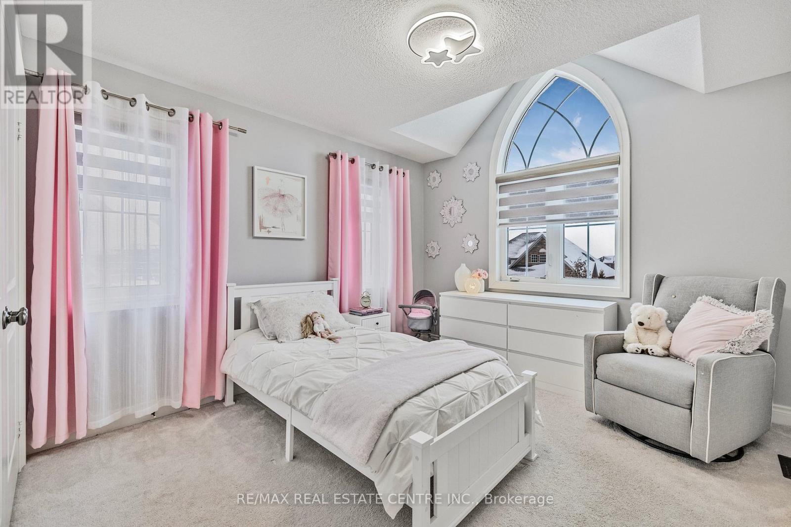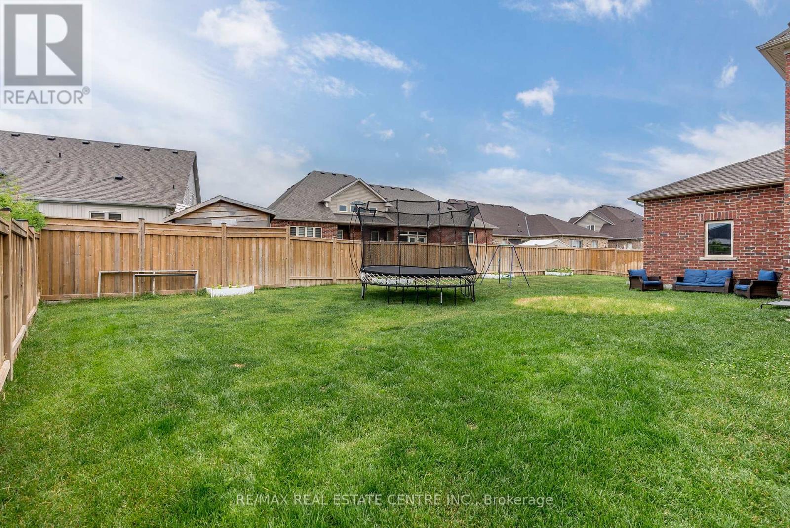5 Skelton Street Mono, Ontario L9W 6W8
$1,749,900
A Very Rare "Cambridge" Model On A Premium Lot. 3-Car Garage With A Unique Porte Cochere Leading Into A Quaint Courtyard & An Additional Direct Side Entrance To Kitchen For Added Privacy. 4 Bedrooms Plus Office, Which Can Be Converted Into A 5th Bedroom. Painted In Neutral Colours. Bright White Kitchen With Quartz Countertops & Modern Backsplash. Open Concept Living/Kitchen/Breakfast Area With Bow Window & Fireplace. Upgraded LED Light Fixtures. Main Floor Laundry With Second Coat Closet, Added Cabinetry, & Separate Entrance To The Garage. Oversized Primary Bedroom With Sitting Area, His & Hers Closets, & 5Pc Ensuite With Frameless Glass Shower & Tub. Lots of Windows Throughout To Enjoy The Sunlight. Large Lot with Back Frontage of 95ft. Located On A Quiet Street With No Sidewalk At The Front. Walking Distance To Park And Island Lake Conservation Area For Fishing, Hiking & Community Events. Close To Hospital, Schools, & All Town Of Orangeville Amenities. (id:35762)
Property Details
| MLS® Number | X12100259 |
| Property Type | Single Family |
| Community Name | Rural Mono |
| Features | Irregular Lot Size, Sump Pump |
| ParkingSpaceTotal | 10 |
Building
| BathroomTotal | 4 |
| BedroomsAboveGround | 4 |
| BedroomsBelowGround | 1 |
| BedroomsTotal | 5 |
| Age | 6 To 15 Years |
| Amenities | Fireplace(s) |
| Appliances | Water Heater, Water Softener, Window Coverings |
| BasementDevelopment | Unfinished |
| BasementType | N/a (unfinished) |
| ConstructionStyleAttachment | Detached |
| CoolingType | Central Air Conditioning, Air Exchanger |
| ExteriorFinish | Brick |
| FireplacePresent | Yes |
| FireplaceTotal | 1 |
| FlooringType | Hardwood, Ceramic, Carpeted |
| FoundationType | Concrete |
| HalfBathTotal | 1 |
| HeatingFuel | Natural Gas |
| HeatingType | Forced Air |
| StoriesTotal | 2 |
| SizeInterior | 3500 - 5000 Sqft |
| Type | House |
| UtilityWater | Municipal Water |
Parking
| Attached Garage | |
| Garage |
Land
| Acreage | No |
| Sewer | Sanitary Sewer |
| SizeDepth | 124 Ft ,9 In |
| SizeFrontage | 66 Ft |
| SizeIrregular | 66 X 124.8 Ft ; 95.15ft Lot Back |
| SizeTotalText | 66 X 124.8 Ft ; 95.15ft Lot Back |
| ZoningDescription | Residential |
Rooms
| Level | Type | Length | Width | Dimensions |
|---|---|---|---|---|
| Second Level | Primary Bedroom | 7.7 m | 6.98 m | 7.7 m x 6.98 m |
| Second Level | Bedroom 2 | 3.94 m | 4.85 m | 3.94 m x 4.85 m |
| Second Level | Bedroom 3 | 3.98 m | 4.55 m | 3.98 m x 4.55 m |
| Second Level | Bedroom 4 | 3.33 m | 4.41 m | 3.33 m x 4.41 m |
| Main Level | Kitchen | 4.67 m | 2.9 m | 4.67 m x 2.9 m |
| Main Level | Eating Area | 5.3 m | 3.95 m | 5.3 m x 3.95 m |
| Main Level | Laundry Room | 3.58 m | 3.43 m | 3.58 m x 3.43 m |
| Main Level | Office | 3.34 m | 4.36 m | 3.34 m x 4.36 m |
| Main Level | Dining Room | 3.97 m | 4.56 m | 3.97 m x 4.56 m |
| Ground Level | Living Room | 5.79 m | 4.88 m | 5.79 m x 4.88 m |
https://www.realtor.ca/real-estate/28206816/5-skelton-street-mono-rural-mono
Interested?
Contact us for more information
Anna Delewski
Salesperson
115 First Street
Orangeville, Ontario L9W 3J8

