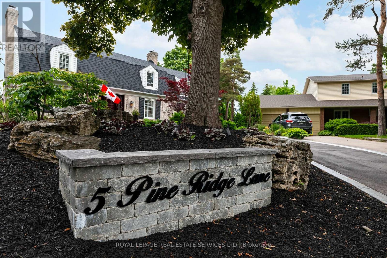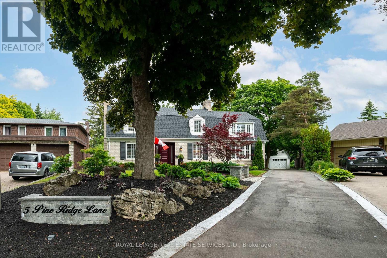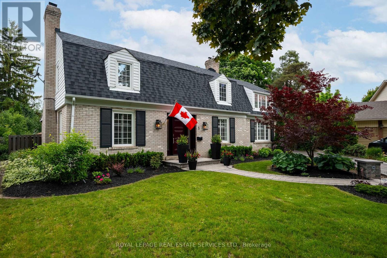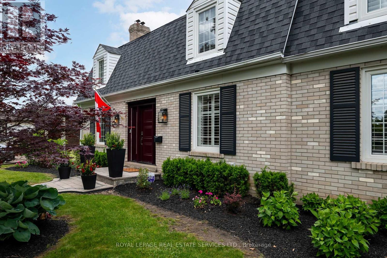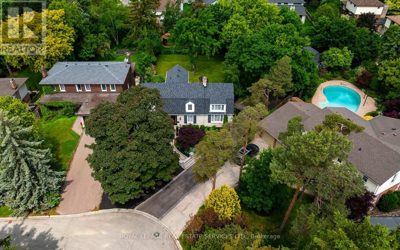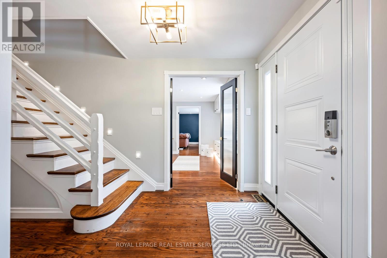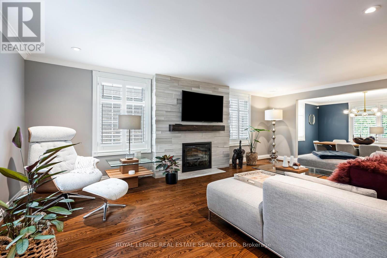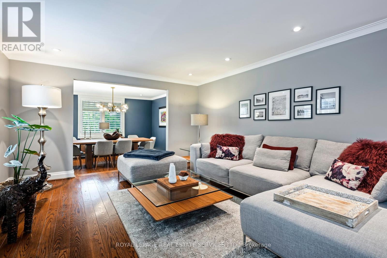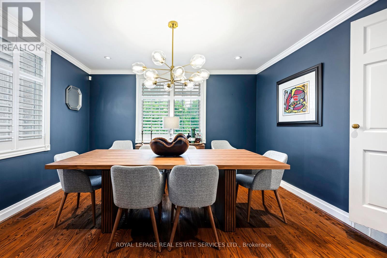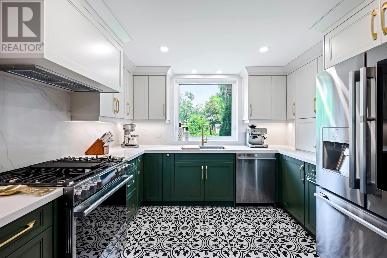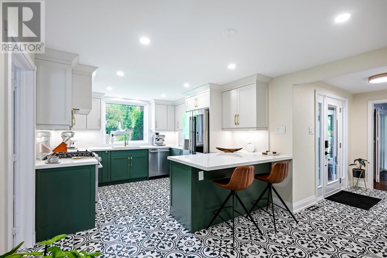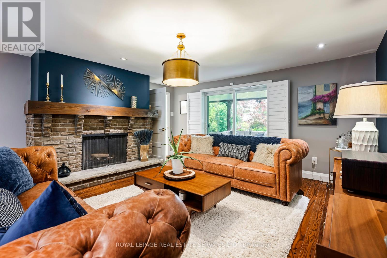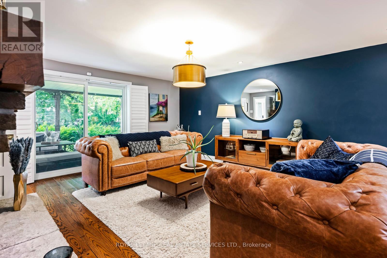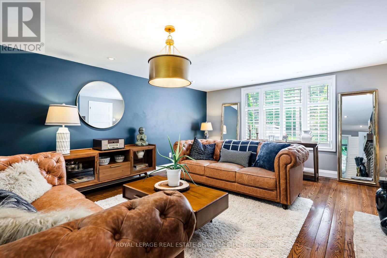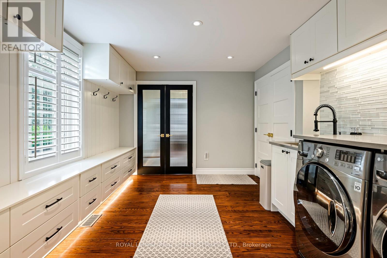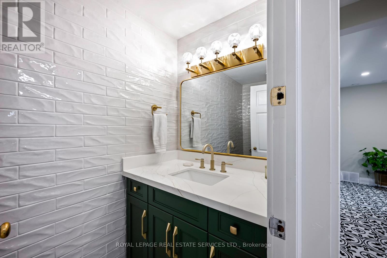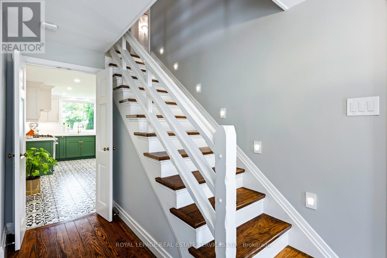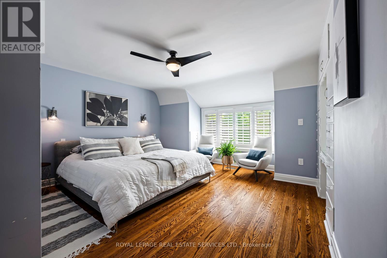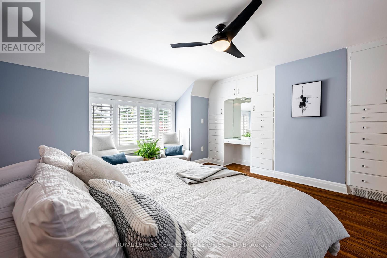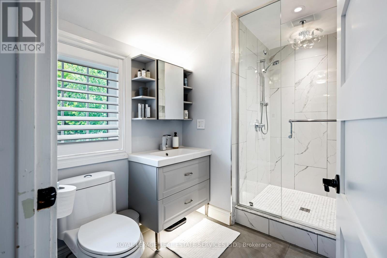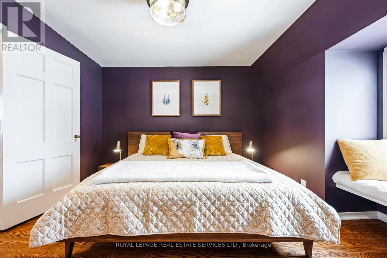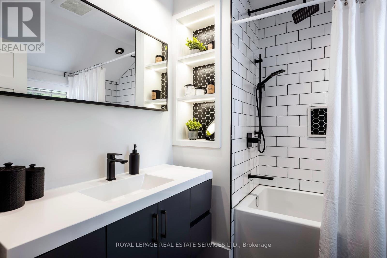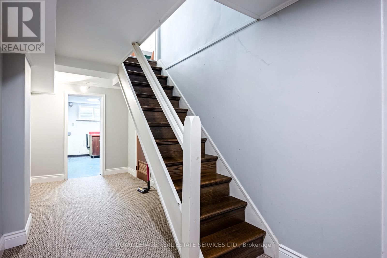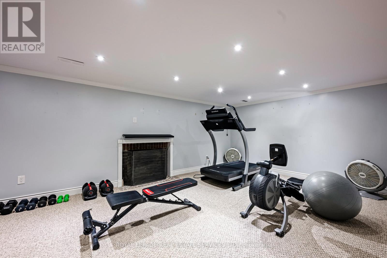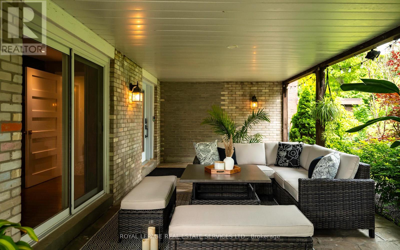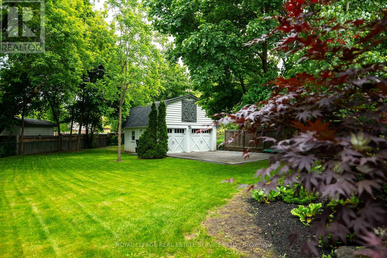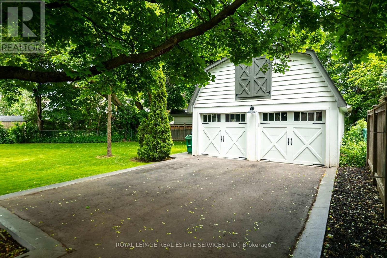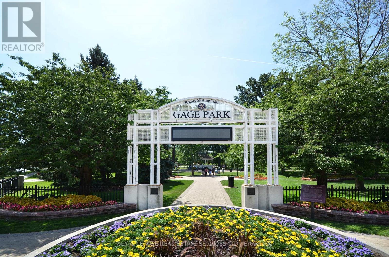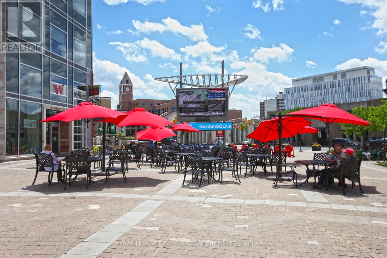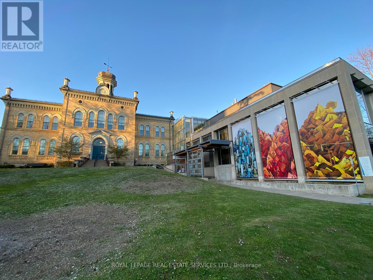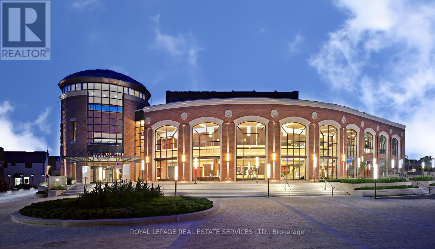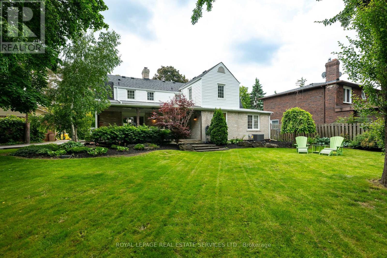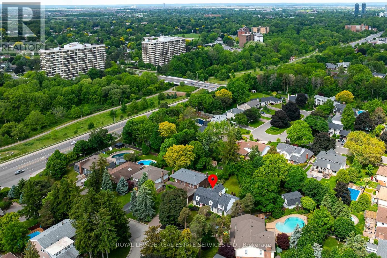5 Pine Ridge Lane Brampton, Ontario L6W 1G6
$1,689,000
Tucked gently atop a private Peel Village hill with only 20 distinguished homes, this hidden gem offers a rare blend of serenity and convenience, secluded from the hustle, yet moments from it all. A timeless Dutch Colonial home gracefully set on a majestic 1/3-acre pie-shaped lot, with lush, professionally landscaped grounds kept vibrant year-round by a lawn irrigation system. A stunning Loggia acts as a seamless extension of your living space, providing a sanctuary for many seasons of blissful outdoor time, rain or shine. Imagine hosting BBQs with family and friends without ever worrying about the weather. Inside, craftsmanship takes center stage, exuding refined elegance in every detail. The newly renovated designer green kitchen is a showstopper, wrapped in bold mission-style tiles that marry vintage character with modern sophistication. Its the perfect blend of artistry & utility designed to inspire both culinary creativity and conversation. With 4 beautifully appointed bedrooms (hidden cedar closet in 3rd bedroom), including a serene primary retreat with a sleek, modern ensuite bath, the home offers both comfort and quiet sophistication. Three inviting fireplaces anchor the living areas with warmth, while each space is thoughtfully curated for both style and practicality. A well-designed mudroom-laundry room with built-in storage shelves makes the everyday a breeze. A fabulous two-car garage adds flexibility, with a full second-floor loft ready to be transformed into a studio, home office, gym, or guest suite. A long driveway ensures plenty of parking room for guests. A home with heart, soul, and whispers of a country manor all hidden in plain sight in beloved Peel Village. Perfect for the elite buyer who seeks not just a home, but a lifestyle of quiet distinction, artistic flair, and effortless grace. Walk to GO Transit, train station, Gage Park, trails, Etobicoke Creek, shops, schools, restaurants. Just minutes to Highways 410, 407, and 401 (id:35762)
Open House
This property has open houses!
2:00 pm
Ends at:4:00 pm
Property Details
| MLS® Number | W12216214 |
| Property Type | Single Family |
| Community Name | Bram East |
| AmenitiesNearBy | Hospital, Park, Public Transit |
| Features | Conservation/green Belt |
| ParkingSpaceTotal | 10 |
| Structure | Patio(s) |
Building
| BathroomTotal | 3 |
| BedroomsAboveGround | 4 |
| BedroomsTotal | 4 |
| Amenities | Fireplace(s) |
| Appliances | Water Heater |
| BasementDevelopment | Partially Finished |
| BasementType | N/a (partially Finished) |
| ConstructionStyleAttachment | Detached |
| CoolingType | Central Air Conditioning |
| ExteriorFinish | Brick |
| FireProtection | Alarm System |
| FireplacePresent | Yes |
| FireplaceTotal | 3 |
| FireplaceType | Woodstove |
| FlooringType | Hardwood, Ceramic, Carpeted, Porcelain Tile |
| FoundationType | Block |
| HalfBathTotal | 1 |
| HeatingFuel | Natural Gas |
| HeatingType | Forced Air |
| StoriesTotal | 2 |
| SizeInterior | 2500 - 3000 Sqft |
| Type | House |
| UtilityWater | Municipal Water |
Parking
| Detached Garage | |
| Garage |
Land
| Acreage | No |
| LandAmenities | Hospital, Park, Public Transit |
| LandscapeFeatures | Landscaped |
| Sewer | Sanitary Sewer |
| SizeDepth | 186 Ft ,2 In |
| SizeFrontage | 44 Ft ,8 In |
| SizeIrregular | 44.7 X 186.2 Ft |
| SizeTotalText | 44.7 X 186.2 Ft |
Rooms
| Level | Type | Length | Width | Dimensions |
|---|---|---|---|---|
| Second Level | Bathroom | 2.12 m | 2.26 m | 2.12 m x 2.26 m |
| Second Level | Primary Bedroom | 6.44 m | 4.81 m | 6.44 m x 4.81 m |
| Second Level | Bedroom 2 | 4.88 m | 4.11 m | 4.88 m x 4.11 m |
| Second Level | Bedroom 3 | 4.06 m | 4.09 m | 4.06 m x 4.09 m |
| Second Level | Bedroom 4 | 3.69 m | 3.6 m | 3.69 m x 3.6 m |
| Basement | Recreational, Games Room | 6.22 m | 3.8 m | 6.22 m x 3.8 m |
| Main Level | Living Room | 4 m | 6.36 m | 4 m x 6.36 m |
| Main Level | Dining Room | 4.12 m | 3.69 m | 4.12 m x 3.69 m |
| Main Level | Kitchen | 3.84 m | 6.18 m | 3.84 m x 6.18 m |
| Main Level | Family Room | 4.8 m | 6.06 m | 4.8 m x 6.06 m |
| Main Level | Mud Room | 1.97 m | 1.97 m | 1.97 m x 1.97 m |
https://www.realtor.ca/real-estate/28459051/5-pine-ridge-lane-brampton-bram-east-bram-east
Interested?
Contact us for more information
Nina Asusa
Broker
3031 Bloor St. W.
Toronto, Ontario M8X 1C5
Liz Andrea Silva Flores
Salesperson
3031 Bloor St. W.
Toronto, Ontario M8X 1C5

