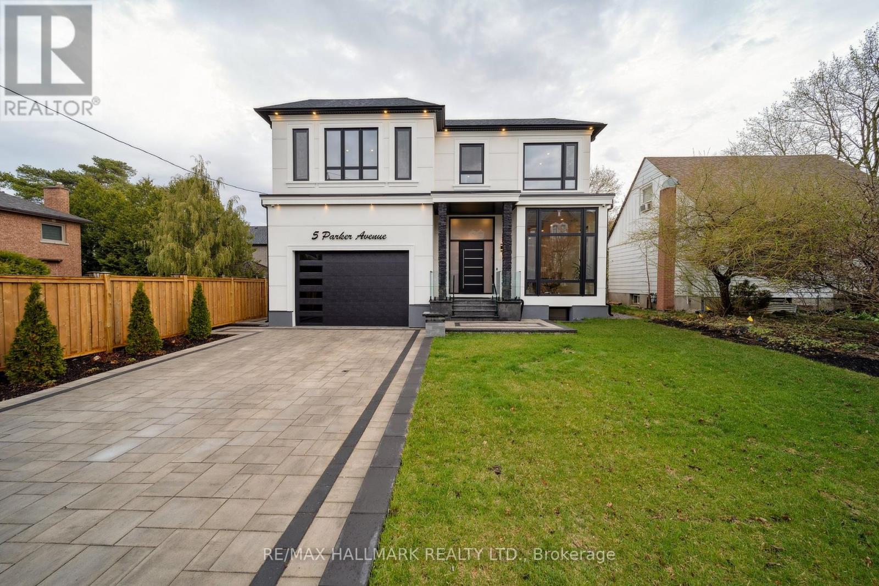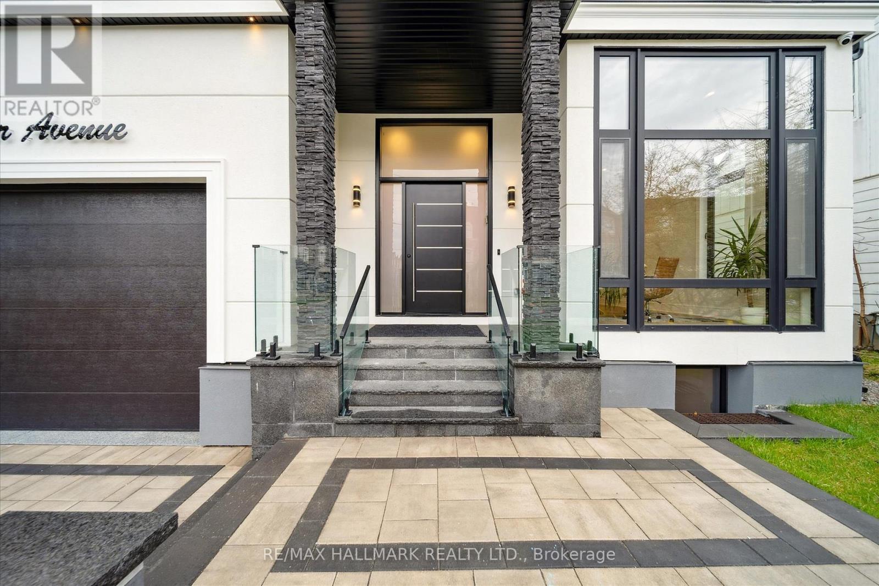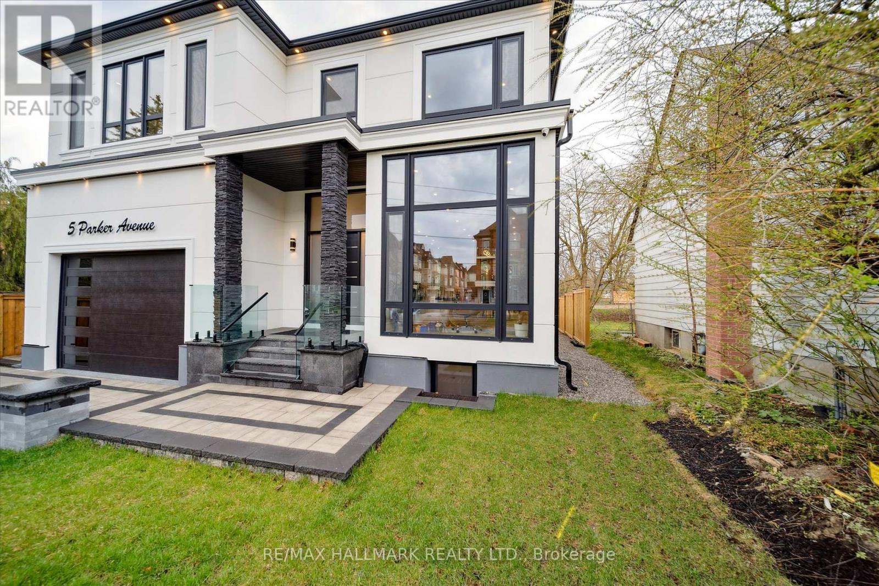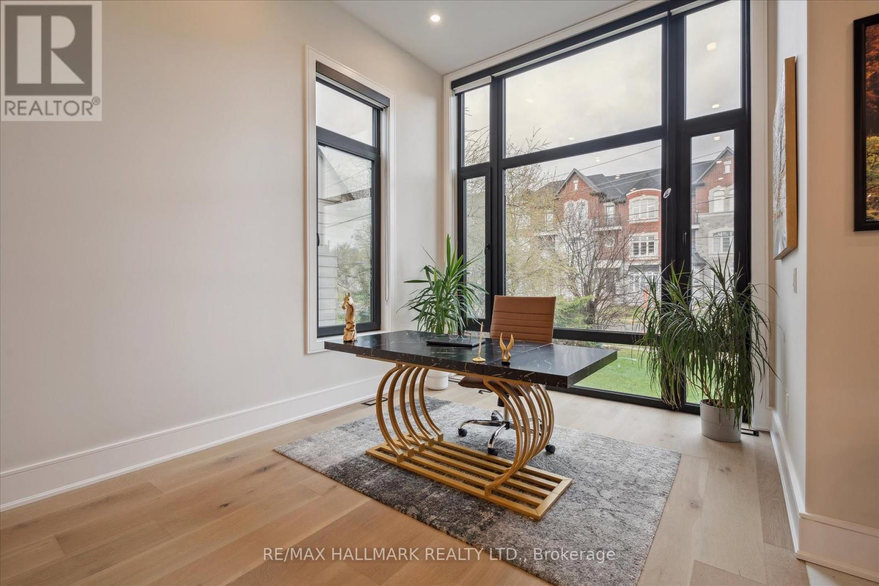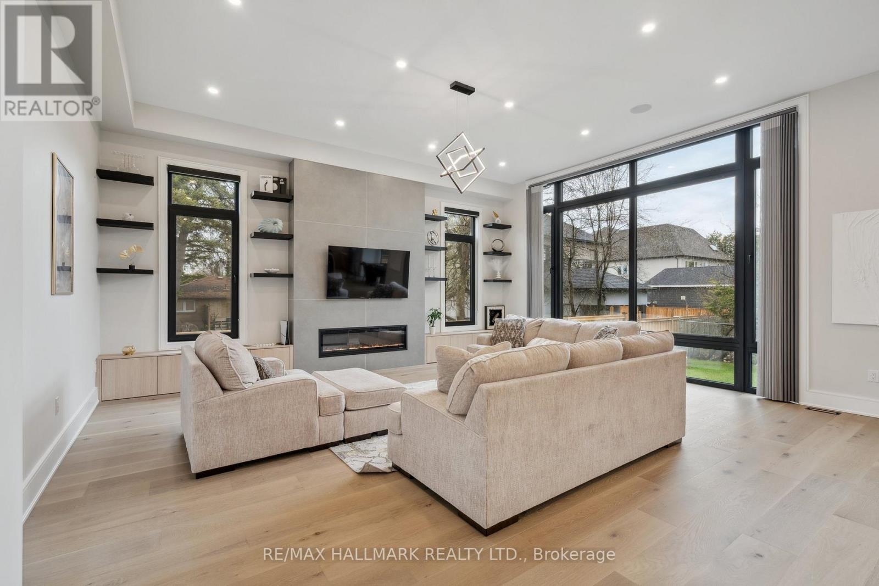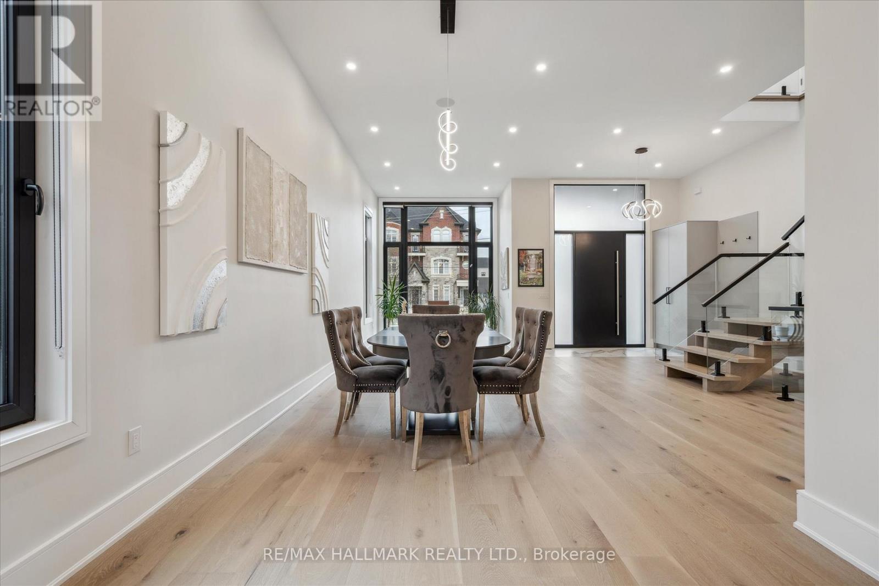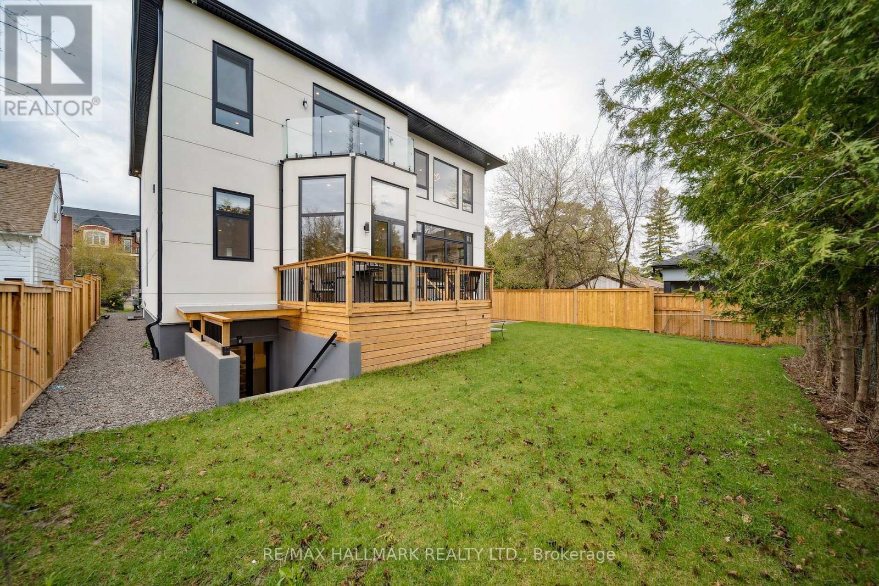5 Parker Avenue Richmond Hill, Ontario L4E 2W4
$2,499,000
Set on a generous 55x127 ft lot, this brand new Feng Shui master-certified luxury home in Oak Ridges is expertly designed to attract wealth, positive energy, and lasting comfort. With over 6,000 sq. ft. of living space and soaring ceilings (12' main, 11' second, 10' basement), it offers a seamless blend of elegance and functionality. European tilt & turn floor-to-ceiling windows and doors flood the home with natural light, highlighting its open-concept layout. The expansive primary suite features a 6 piece spa-inspired ensuite with a large tub, double shower, and a spacious His & Hers walk-in closet. Each bedroom includes its own ensuite for ultimate privacy and convenience. The chefs kitchen boasts premium finishes, a large island, and top-of-the-line Wolf & Sub-Zero appliances perfect for entertaining. The fully finished basement includes a private in-law suite with a full sized high-end kitchen, separate entrance walkout, a large bedroom with ensuite, and a generous recreation area ideal for multigenerational living. Additional highlights include a custom-built deck, a beautifully landscaped backyard with mature trees for enhanced privacy, built-in surround sound, and CCTV security system. This is a rare opportunity to own a thoughtfully designed, energy-balanced home that offers luxury, comfort, and exceptional living for generations to come. (id:35762)
Open House
This property has open houses!
2:00 pm
Ends at:4:00 pm
2:00 pm
Ends at:4:00 pm
Property Details
| MLS® Number | N12141098 |
| Property Type | Single Family |
| Neigbourhood | Oak Ridges |
| Community Name | Oak Ridges |
| AmenitiesNearBy | Hospital, Park, Place Of Worship, Schools |
| Features | Wooded Area, Carpet Free, Sump Pump, In-law Suite |
| ParkingSpaceTotal | 6 |
| Structure | Deck |
Building
| BathroomTotal | 6 |
| BedroomsAboveGround | 4 |
| BedroomsBelowGround | 1 |
| BedroomsTotal | 5 |
| Appliances | Garage Door Opener Remote(s), Oven - Built-in, Central Vacuum, Water Heater, Garage Door Opener |
| BasementDevelopment | Finished |
| BasementFeatures | Separate Entrance, Walk Out |
| BasementType | N/a (finished) |
| ConstructionStatus | Insulation Upgraded |
| ConstructionStyleAttachment | Detached |
| CoolingType | Central Air Conditioning |
| ExteriorFinish | Stucco |
| FireProtection | Security System |
| FireplacePresent | Yes |
| FireplaceTotal | 1 |
| FoundationType | Concrete |
| HalfBathTotal | 1 |
| HeatingFuel | Electric |
| HeatingType | Forced Air |
| StoriesTotal | 2 |
| SizeInterior | 3500 - 5000 Sqft |
| Type | House |
| UtilityWater | Municipal Water |
Parking
| Garage |
Land
| Acreage | No |
| FenceType | Fenced Yard |
| LandAmenities | Hospital, Park, Place Of Worship, Schools |
| LandscapeFeatures | Landscaped |
| Sewer | Sanitary Sewer |
| SizeDepth | 127 Ft |
| SizeFrontage | 55 Ft |
| SizeIrregular | 55 X 127 Ft |
| SizeTotalText | 55 X 127 Ft |
https://www.realtor.ca/real-estate/28296636/5-parker-avenue-richmond-hill-oak-ridges-oak-ridges
Interested?
Contact us for more information
Allister John Sinclair
Salesperson
2277 Queen Street East
Toronto, Ontario M4E 1G5
Lachlan Rodger
Salesperson
2277 Queen Street East
Toronto, Ontario M4E 1G5

