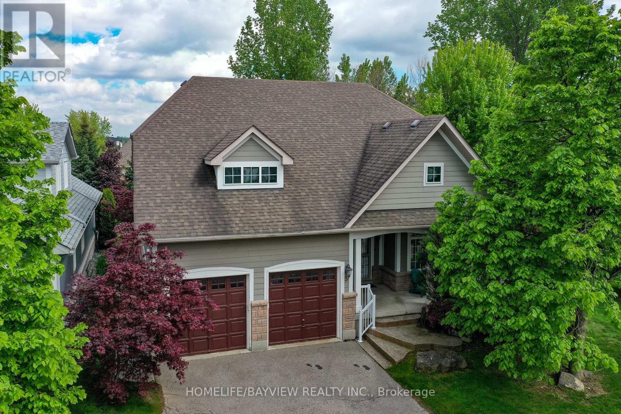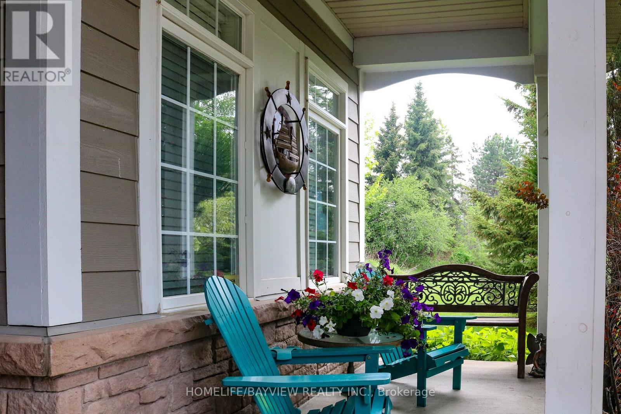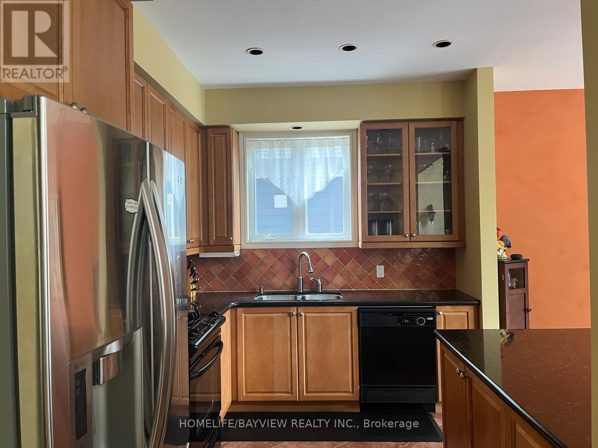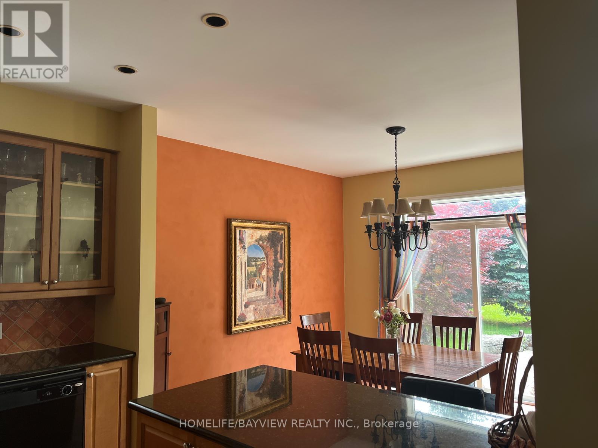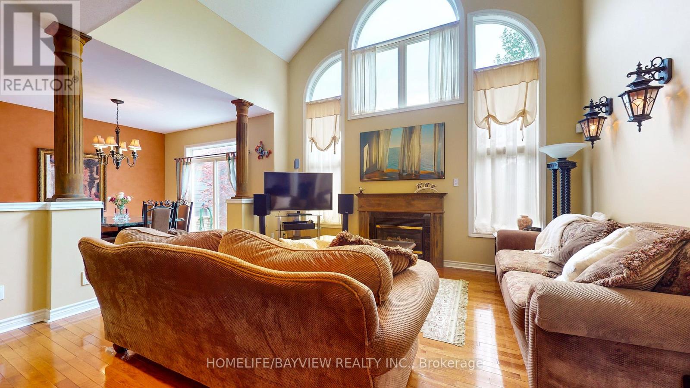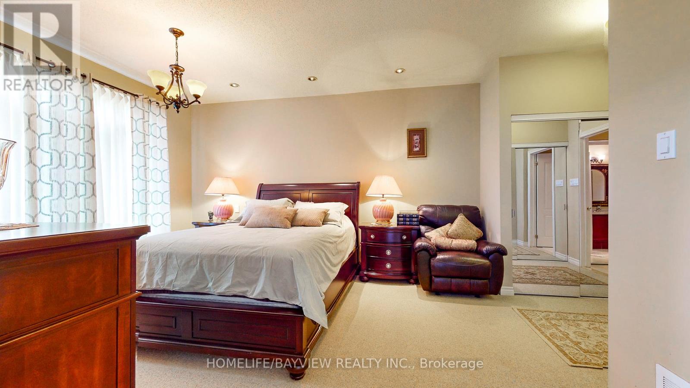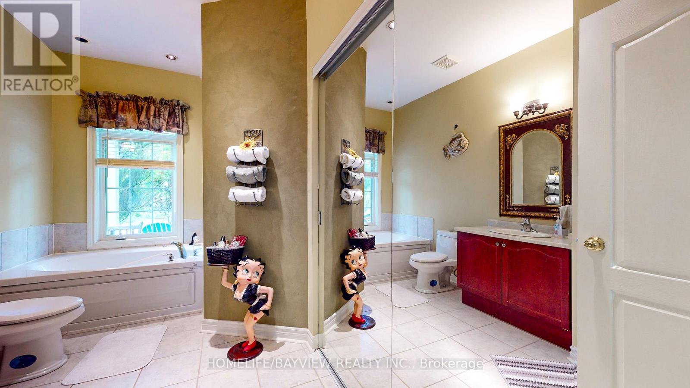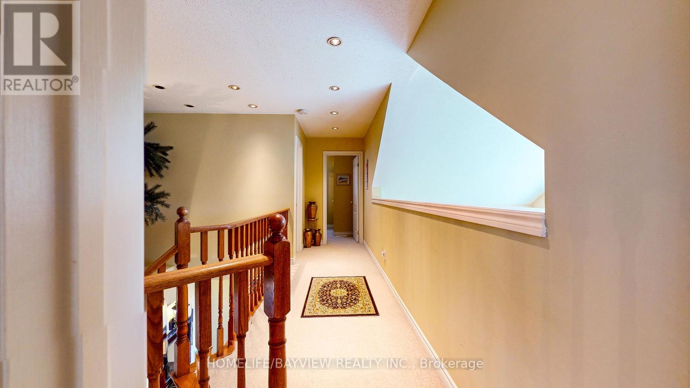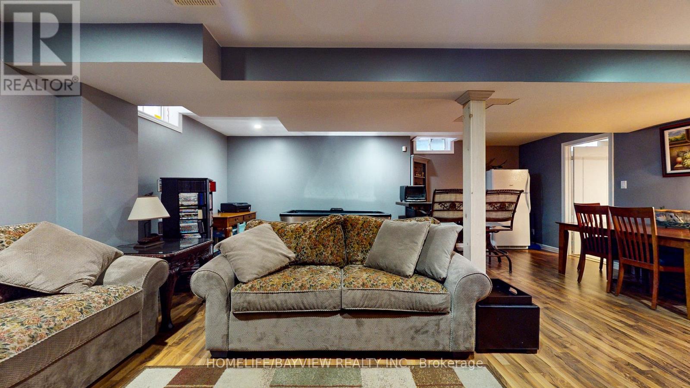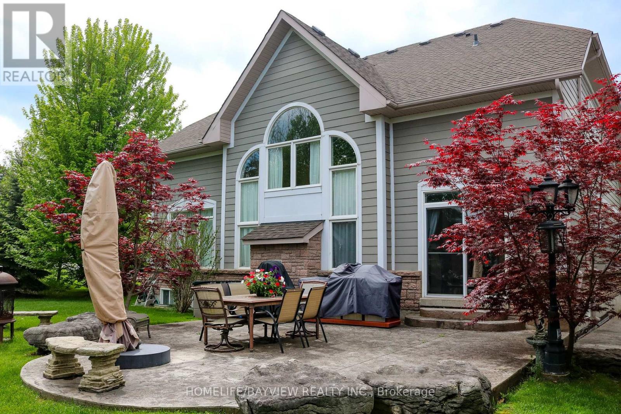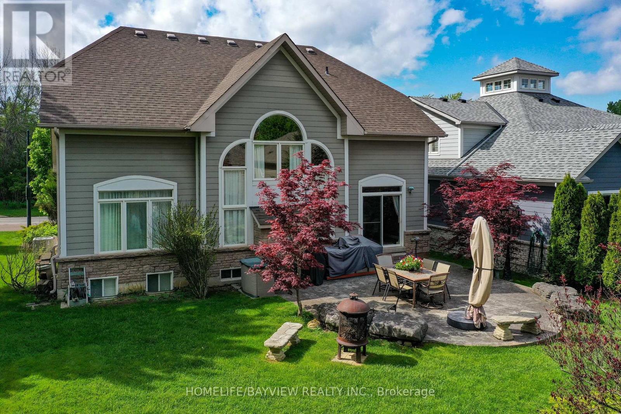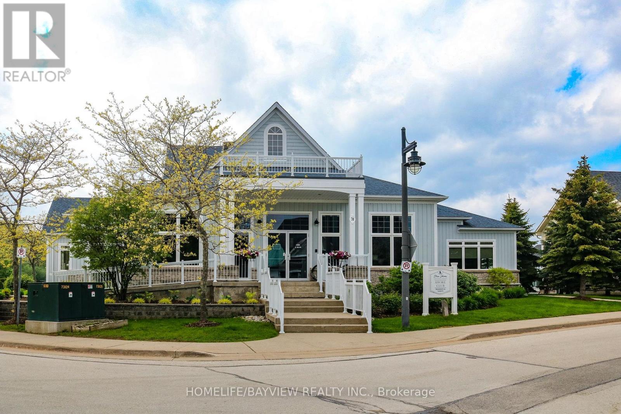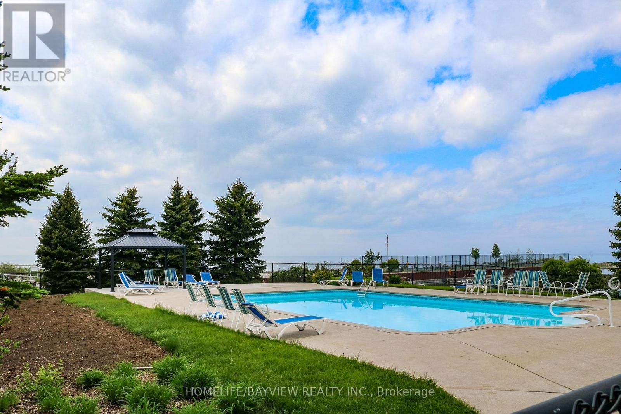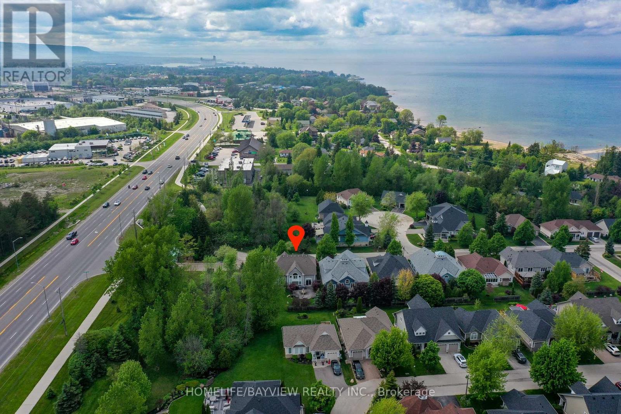5 Newport Boulevard Collingwood, Ontario L9Y 4Y8
$3,200 Monthly
Enjoy 4 Season Vacation Destination Lifestyle in this fully furnished, beautiful 3 + 1 Bdrm Bungalow with Loft overlooking the fireplace, expansive palladium windows with open concept layout featuring a main floor Primary Suite with large closets & Ensuite with Soaker tub. The full kitchen with granite counters & large breakfast island has a gas stove for your tempting creations. The Finished Basement offers an additional Bedroom, full Bathroom, Rec Room & Laundry Room. All this plus the added BONUS use of the recreation facility with Indoor AND Outdoor (seasonal) Salt Water Pools, Hot Tub, Games Room, Exercise Room, Planned Activities Daily (ie. aquafit) and much more! All a few minutes to nearby popular Blue Mountain & The Village, Osler Bluffs, Wasaga Beach & Casino and so much more! Don't miss this opportunity to stay and enjoy your getaway! Annual Lease, Seasonal Rental may be considered (id:35762)
Property Details
| MLS® Number | S12393112 |
| Property Type | Single Family |
| Community Name | Collingwood |
| AmenitiesNearBy | Ski Area |
| CommunityFeatures | Community Centre |
| Features | Wooded Area, Irregular Lot Size |
| ParkingSpaceTotal | 3 |
| PoolType | Indoor Pool, Outdoor Pool |
| ViewType | Lake View |
Building
| BathroomTotal | 4 |
| BedroomsAboveGround | 3 |
| BedroomsBelowGround | 1 |
| BedroomsTotal | 4 |
| Amenities | Fireplace(s) |
| Appliances | All |
| BasementDevelopment | Finished |
| BasementType | N/a (finished) |
| ConstructionStyleAttachment | Detached |
| CoolingType | Central Air Conditioning |
| ExteriorFinish | Stone, Vinyl Siding |
| FireplacePresent | Yes |
| FlooringType | Carpeted, Laminate |
| FoundationType | Poured Concrete |
| HalfBathTotal | 1 |
| HeatingFuel | Natural Gas |
| HeatingType | Forced Air |
| StoriesTotal | 2 |
| SizeInterior | 1500 - 2000 Sqft |
| Type | House |
| UtilityWater | Municipal Water |
Parking
| Attached Garage | |
| Garage |
Land
| Acreage | No |
| LandAmenities | Ski Area |
| LandscapeFeatures | Landscaped |
| Sewer | Sanitary Sewer |
| SizeDepth | 108 Ft |
| SizeFrontage | 50 Ft |
| SizeIrregular | 50 X 108 Ft |
| SizeTotalText | 50 X 108 Ft |
Rooms
| Level | Type | Length | Width | Dimensions |
|---|---|---|---|---|
| Basement | Bedroom 4 | 5.38 m | 4.29 m | 5.38 m x 4.29 m |
| Basement | Recreational, Games Room | 6.55 m | 5.94 m | 6.55 m x 5.94 m |
| Upper Level | Bedroom 2 | 3.43 m | 3.05 m | 3.43 m x 3.05 m |
| Upper Level | Bedroom 3 | 3.3 m | 2.74 m | 3.3 m x 2.74 m |
| Ground Level | Kitchen | 3.48 m | 2.61 m | 3.48 m x 2.61 m |
| Ground Level | Eating Area | 3.55 m | 3.4 m | 3.55 m x 3.4 m |
| Ground Level | Family Room | 4.65 m | 3.97 m | 4.65 m x 3.97 m |
| Ground Level | Primary Bedroom | 4.51 m | 3.81 m | 4.51 m x 3.81 m |
Utilities
| Cable | Available |
| Electricity | Available |
| Sewer | Available |
https://www.realtor.ca/real-estate/28840015/5-newport-boulevard-collingwood-collingwood
Interested?
Contact us for more information
Marilena Di Marco
Salesperson
505 Hwy 7 Suite 201
Thornhill, Ontario L3T 7T1

