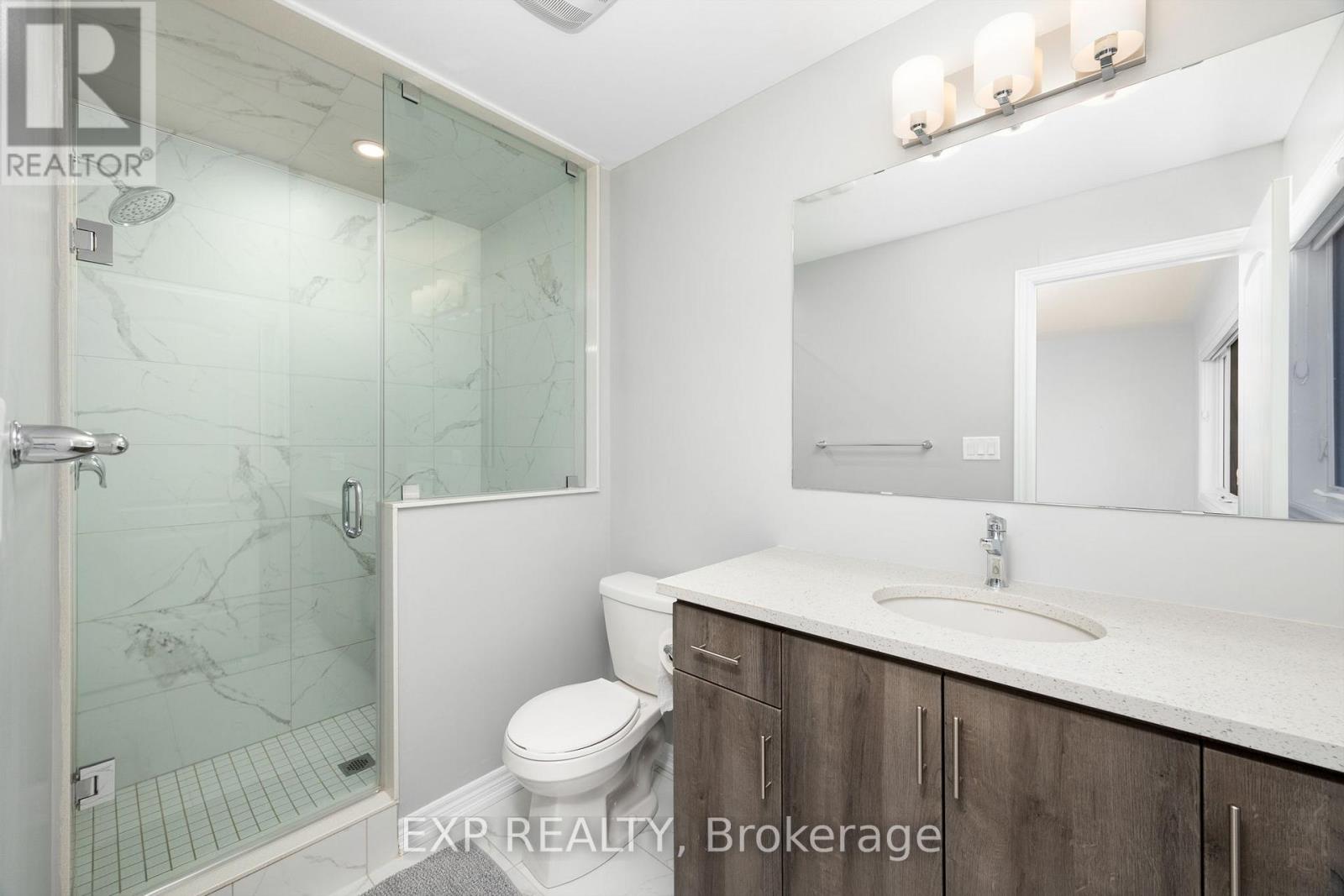5 Milady Crescent Barrie, Ontario L9J 0X3
$2,800 Monthly
Experience contemporary luxury in this impeccably crafted executive townhome, just one year new and upgraded with fresh paint and designer lighting throughout. Offering three generous bedrooms and three stylish bathrooms, the home features impressive 9-ft ceilings and elegant 8-ft doors on the main level, creating a sense of openness and sophistication. The sun-filled layout showcases modern finishes and exceptional craftsmanship in every detail. The gourmet kitchen is a chefs dream, complete with high-end appliances, a built-in garburator, and expansive counter space. The spacious open-concept living and dining area is ideal for entertaining, effortlessly blending function and design. Enjoy the practical addition of an EV charger in the garage, supporting your sustainable lifestyle. Perfectly positioned just south of Barrie, this unbeatable location puts you only six minutes from Highway 400 and close to Costco, top fitness centers, big-box stores, and daily conveniences. More than just a home this is a lifestyle of ease, elegance, and modern appeal. Seize the opportunity to own one of the area's most desirable townhomes! (id:35762)
Property Details
| MLS® Number | S12114475 |
| Property Type | Single Family |
| Community Name | Rural Barrie Southeast |
| ParkingSpaceTotal | 3 |
Building
| BathroomTotal | 3 |
| BedroomsAboveGround | 3 |
| BedroomsTotal | 3 |
| Age | New Building |
| Appliances | Dishwasher, Dryer, Range, Stove, Washer, Window Coverings, Refrigerator |
| BasementDevelopment | Unfinished |
| BasementType | N/a (unfinished) |
| ConstructionStyleAttachment | Attached |
| CoolingType | Central Air Conditioning |
| ExteriorFinish | Brick, Stone |
| FlooringType | Hardwood, Ceramic, Carpeted |
| FoundationType | Concrete |
| HalfBathTotal | 1 |
| HeatingFuel | Natural Gas |
| HeatingType | Forced Air |
| StoriesTotal | 2 |
| SizeInterior | 1500 - 2000 Sqft |
| Type | Row / Townhouse |
| UtilityWater | Municipal Water |
Parking
| Garage |
Land
| Acreage | No |
| Sewer | Sanitary Sewer |
| SizeDepth | 91 Ft ,10 In |
| SizeFrontage | 19 Ft ,8 In |
| SizeIrregular | 19.7 X 91.9 Ft |
| SizeTotalText | 19.7 X 91.9 Ft |
Rooms
| Level | Type | Length | Width | Dimensions |
|---|---|---|---|---|
| Second Level | Primary Bedroom | 4.35 m | 3.96 m | 4.35 m x 3.96 m |
| Second Level | Bedroom 2 | 3.6 m | 2.84 m | 3.6 m x 2.84 m |
| Second Level | Bedroom 3 | 3.87 m | 2.78 m | 3.87 m x 2.78 m |
| Ground Level | Living Room | 5.1 m | 3.3 m | 5.1 m x 3.3 m |
| Ground Level | Dining Room | 2.9 m | 2.77 m | 2.9 m x 2.77 m |
| Ground Level | Kitchen | 2.9 m | 2.7 m | 2.9 m x 2.7 m |
https://www.realtor.ca/real-estate/28239188/5-milady-crescent-barrie-rural-barrie-southeast
Interested?
Contact us for more information
Kirril Kossoi
Salesperson
4711 Yonge St 10th Flr, 106430
Toronto, Ontario M2N 6K8
Vladimir Kovalevsky
Broker
4711 Yonge St 10th Flr, 106430
Toronto, Ontario M2N 6K8






























