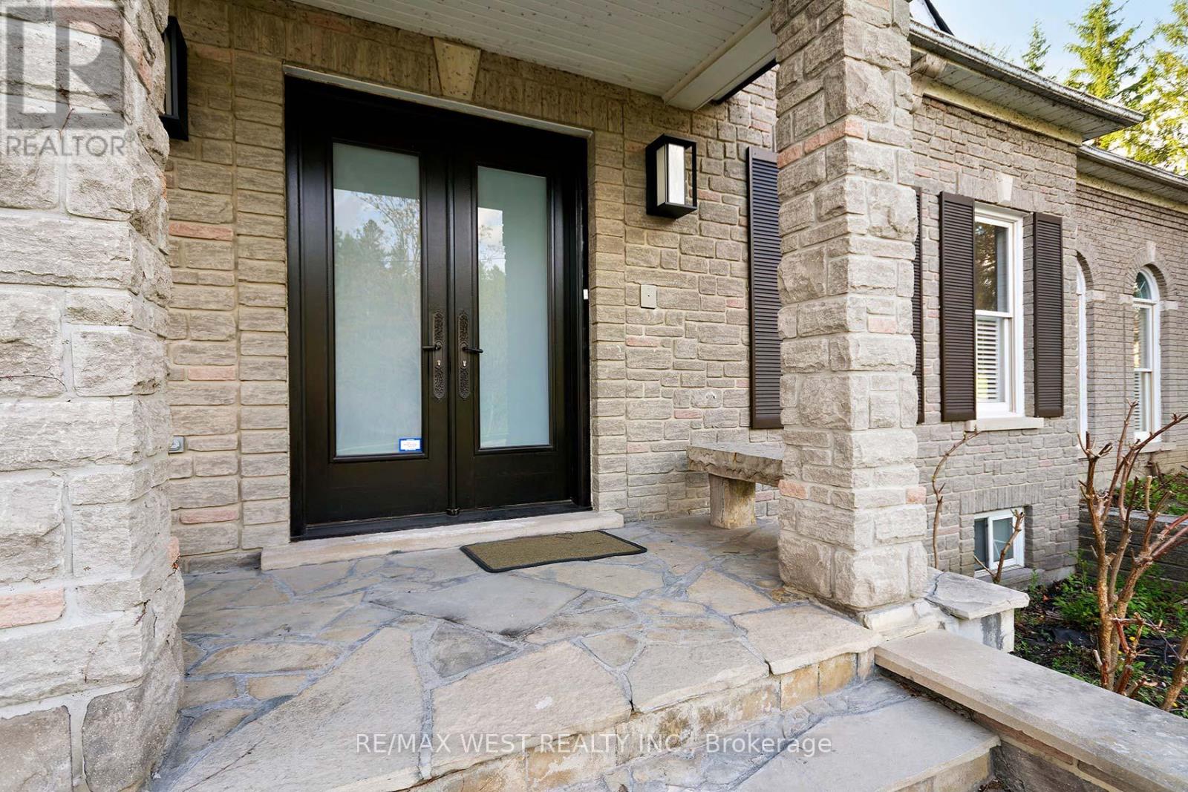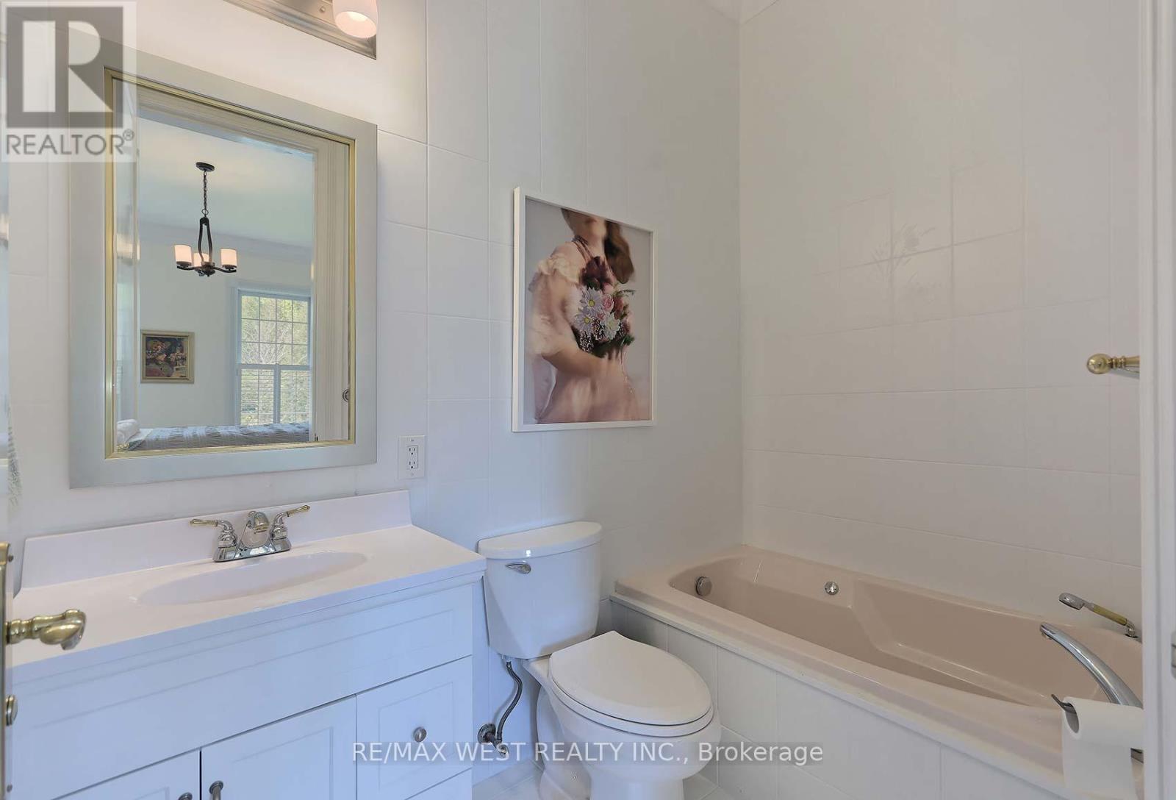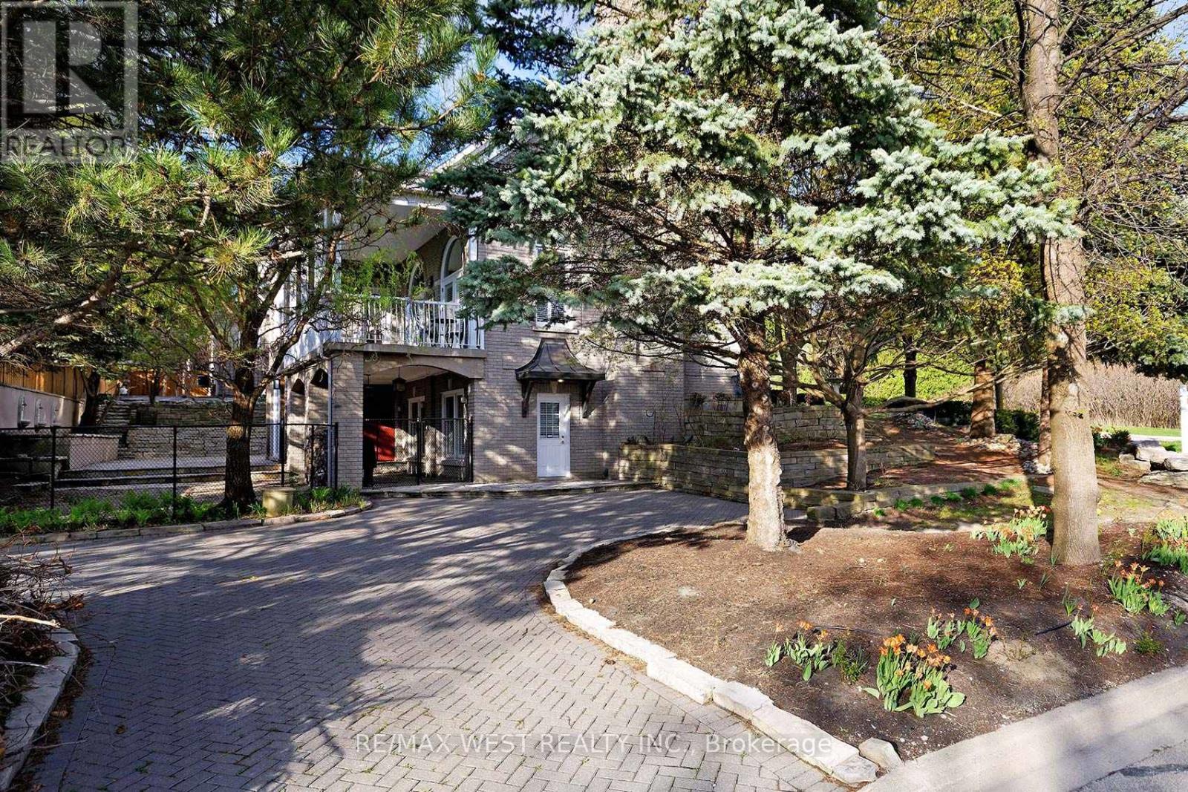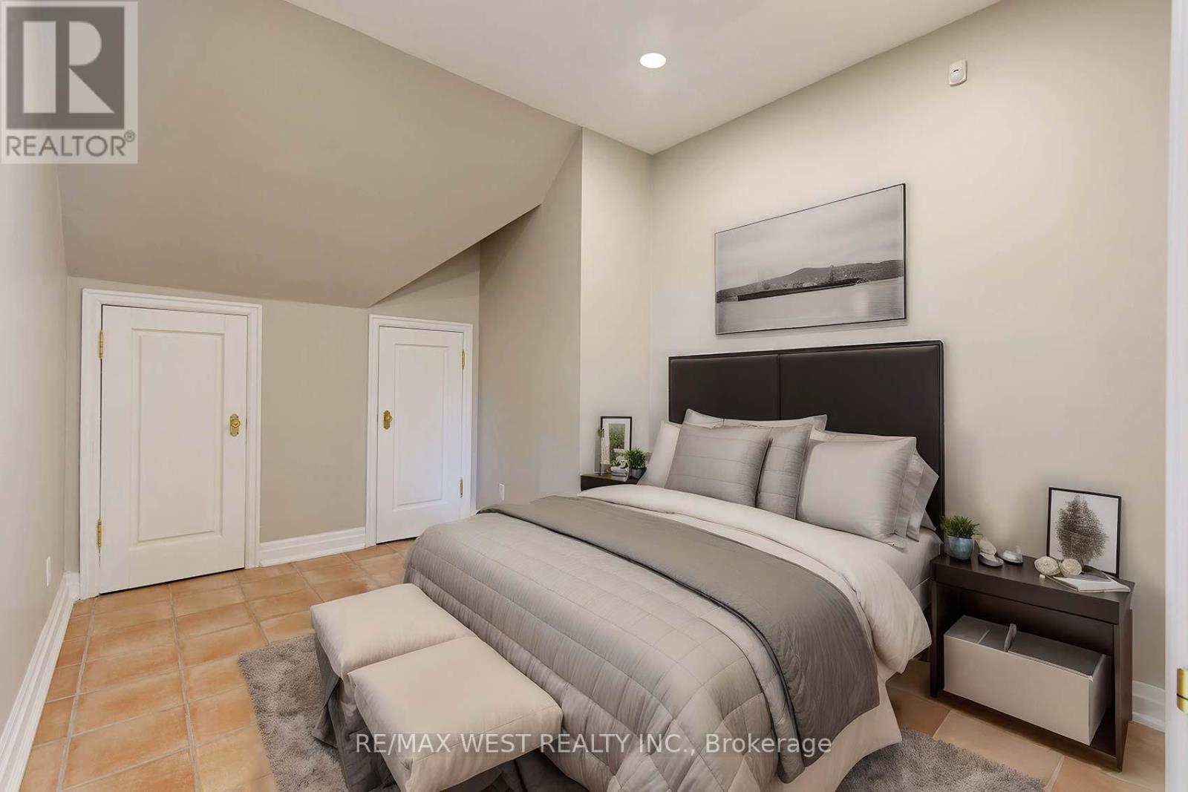6 Bedroom
5 Bathroom
3500 - 5000 sqft
Raised Bungalow
Fireplace
Central Air Conditioning
Forced Air
Landscaped, Lawn Sprinkler
$2,349,999
Luxurious Solid Stone Bungalow in Islington Woods. Very Comfortable, Bright and Spacious. Approximately 6,500+ sq ft. of living space which includes 2,300 sq ft Basement, and a Lovely 700 sq ft apt above the garage with sep entrance . Open Concept Bright 4+1 Bedroom, 5+1 Bath, fully landscaped with mature trees! Kitchen with Dual Ovens, Wine Fridge, Centre Island, Sep Breakfast Area, W/O to Porch. Enclosed Dining Room with French Doors overlooking Front Garden. Huge Open Concept Family Room on Main Floor, with Large Cathedral Windows, Gas Fireplace and W/O to Covered Patio. Spacious Basement Offers 10' Ceilings, Custom Built Solid Wood Bookcases, Wood Burning Fireplace, and Separate Entrance and Driveway. Multiple Expansive Entertaining Spaces Indoors & Out. Unparallleled Quality, Fully landscaped with Mature Trees in an Exclusive Enclave of Unique Homes. Many Walking Trails, Parks close by. Minutes to Hwy 427, 407 & Hwy 400. (id:35762)
Property Details
|
MLS® Number
|
N12105104 |
|
Property Type
|
Single Family |
|
Neigbourhood
|
Woodbridge Meadows |
|
Community Name
|
Islington Woods |
|
AmenitiesNearBy
|
Hospital, Public Transit, Schools |
|
CommunityFeatures
|
School Bus |
|
Features
|
Wooded Area, Carpet Free, Guest Suite, In-law Suite |
|
ParkingSpaceTotal
|
9 |
|
Structure
|
Porch |
Building
|
BathroomTotal
|
5 |
|
BedroomsAboveGround
|
5 |
|
BedroomsBelowGround
|
1 |
|
BedroomsTotal
|
6 |
|
Age
|
16 To 30 Years |
|
Appliances
|
Central Vacuum, Garage Door Opener Remote(s), Oven - Built-in, Water Heater |
|
ArchitecturalStyle
|
Raised Bungalow |
|
BasementDevelopment
|
Finished |
|
BasementFeatures
|
Walk Out |
|
BasementType
|
N/a (finished) |
|
ConstructionStatus
|
Insulation Upgraded |
|
ConstructionStyleAttachment
|
Detached |
|
CoolingType
|
Central Air Conditioning |
|
ExteriorFinish
|
Stone, Stucco |
|
FireProtection
|
Alarm System, Smoke Detectors |
|
FireplacePresent
|
Yes |
|
FireplaceTotal
|
4 |
|
FlooringType
|
Hardwood, Slate, Tile |
|
FoundationType
|
Concrete |
|
HalfBathTotal
|
2 |
|
HeatingFuel
|
Natural Gas |
|
HeatingType
|
Forced Air |
|
StoriesTotal
|
1 |
|
SizeInterior
|
3500 - 5000 Sqft |
|
Type
|
House |
|
UtilityWater
|
Municipal Water |
Parking
Land
|
Acreage
|
No |
|
FenceType
|
Fenced Yard |
|
LandAmenities
|
Hospital, Public Transit, Schools |
|
LandscapeFeatures
|
Landscaped, Lawn Sprinkler |
|
SizeDepth
|
153 Ft |
|
SizeFrontage
|
75 Ft |
|
SizeIrregular
|
75 X 153 Ft ; Irregular |
|
SizeTotalText
|
75 X 153 Ft ; Irregular |
Rooms
| Level |
Type |
Length |
Width |
Dimensions |
|
Lower Level |
Bedroom 4 |
4.92 m |
3.77 m |
4.92 m x 3.77 m |
|
Lower Level |
Exercise Room |
4.99 m |
3.75 m |
4.99 m x 3.75 m |
|
Lower Level |
Family Room |
8.04 m |
6.92 m |
8.04 m x 6.92 m |
|
Lower Level |
Bedroom 3 |
5.81 m |
4.36 m |
5.81 m x 4.36 m |
|
Main Level |
Great Room |
8.2 m |
7.18 m |
8.2 m x 7.18 m |
|
Main Level |
Dining Room |
5.3 m |
3.9 m |
5.3 m x 3.9 m |
|
Main Level |
Kitchen |
4.03 m |
3.98 m |
4.03 m x 3.98 m |
|
Main Level |
Primary Bedroom |
4.77 m |
4.46 m |
4.77 m x 4.46 m |
|
Main Level |
Bedroom 2 |
5.07 m |
3.85 m |
5.07 m x 3.85 m |
|
Main Level |
Office |
3.32 m |
3.27 m |
3.32 m x 3.27 m |
|
Main Level |
Kitchen |
4.66 m |
4.17 m |
4.66 m x 4.17 m |
|
Main Level |
Living Room |
6.57 m |
2.59 m |
6.57 m x 2.59 m |
Utilities
|
Cable
|
Available |
|
Electricity
|
Installed |
|
Sewer
|
Installed |
https://www.realtor.ca/real-estate/28217702/5-humberview-drive-vaughan-islington-woods-islington-woods



















































