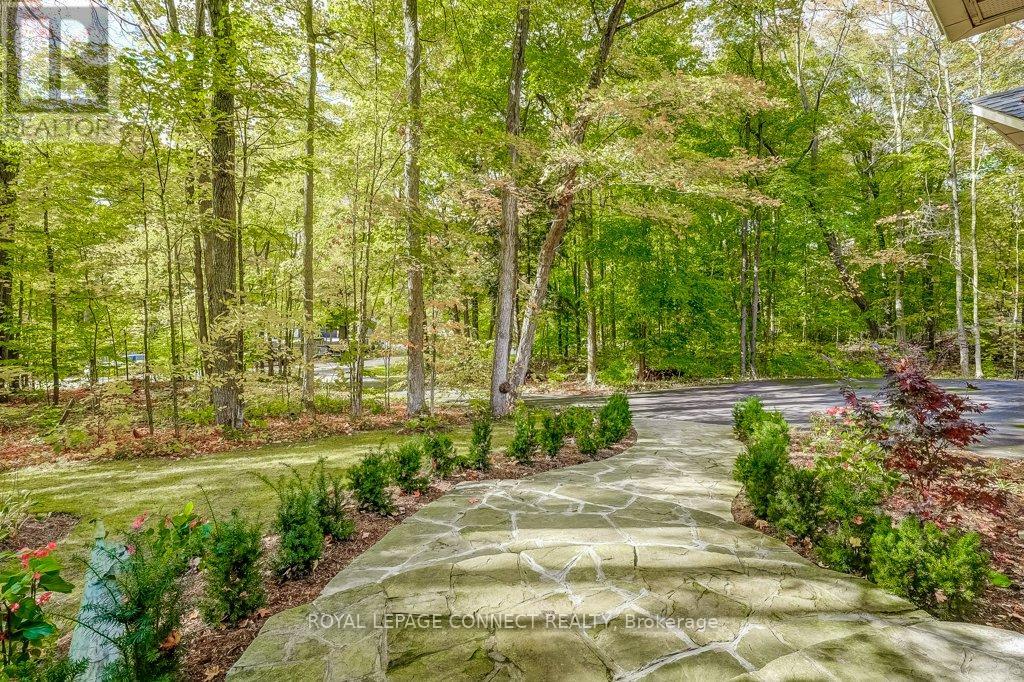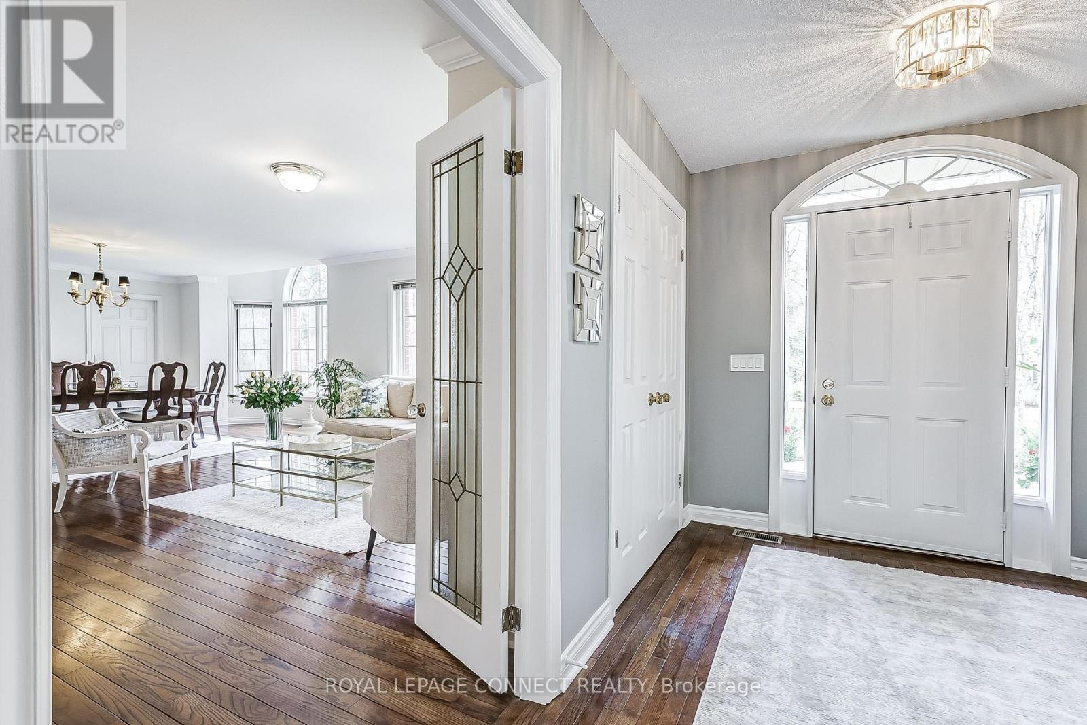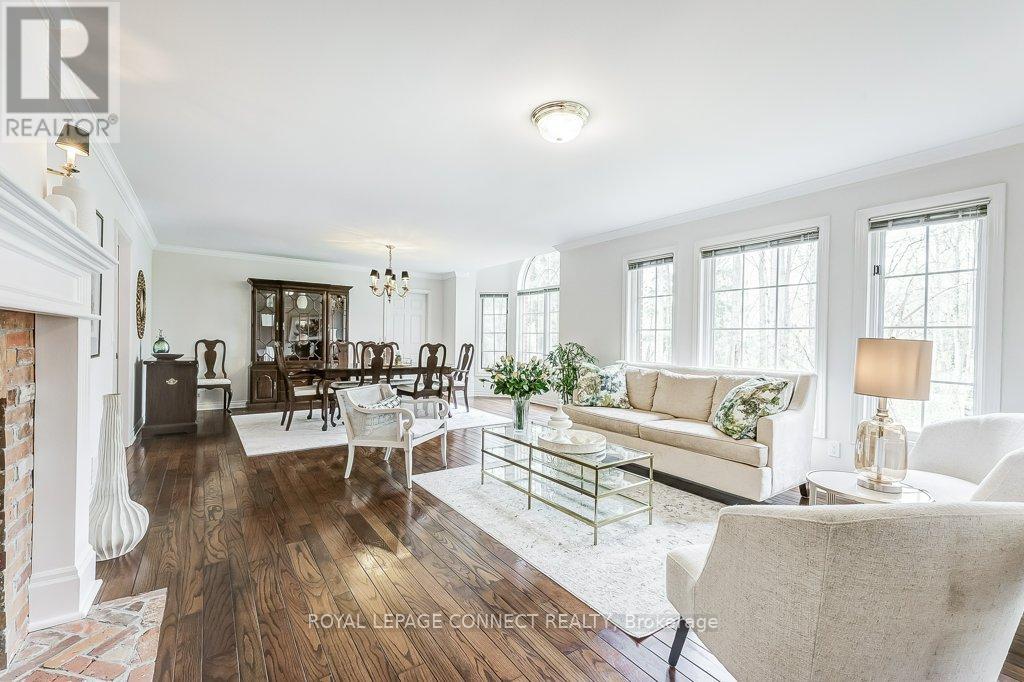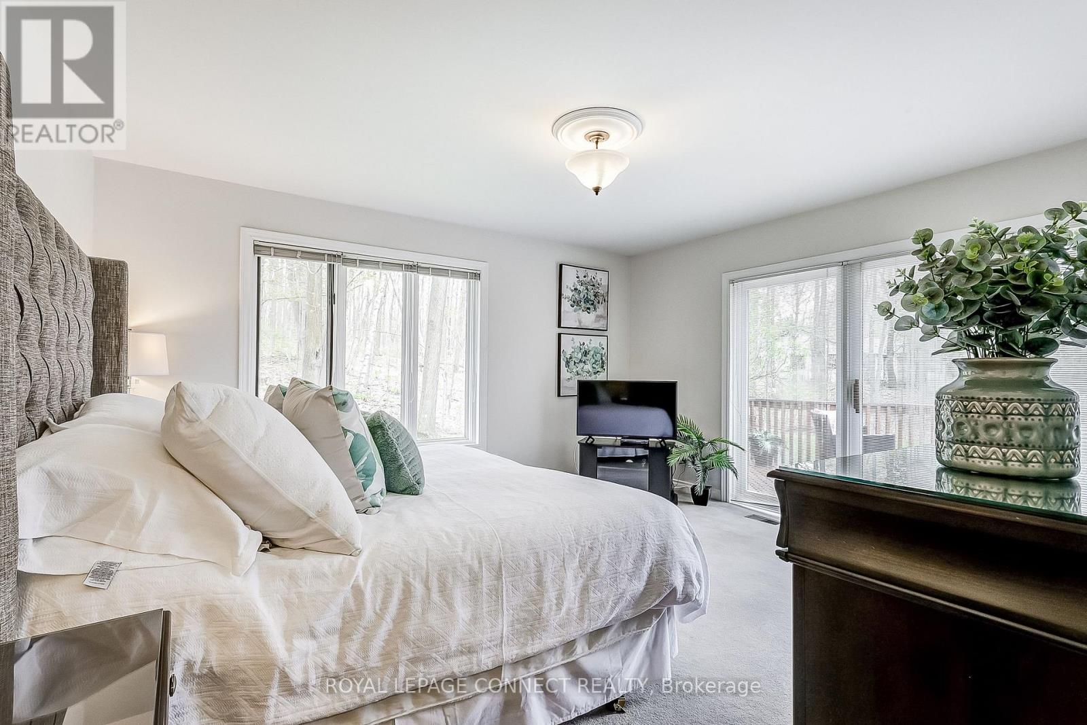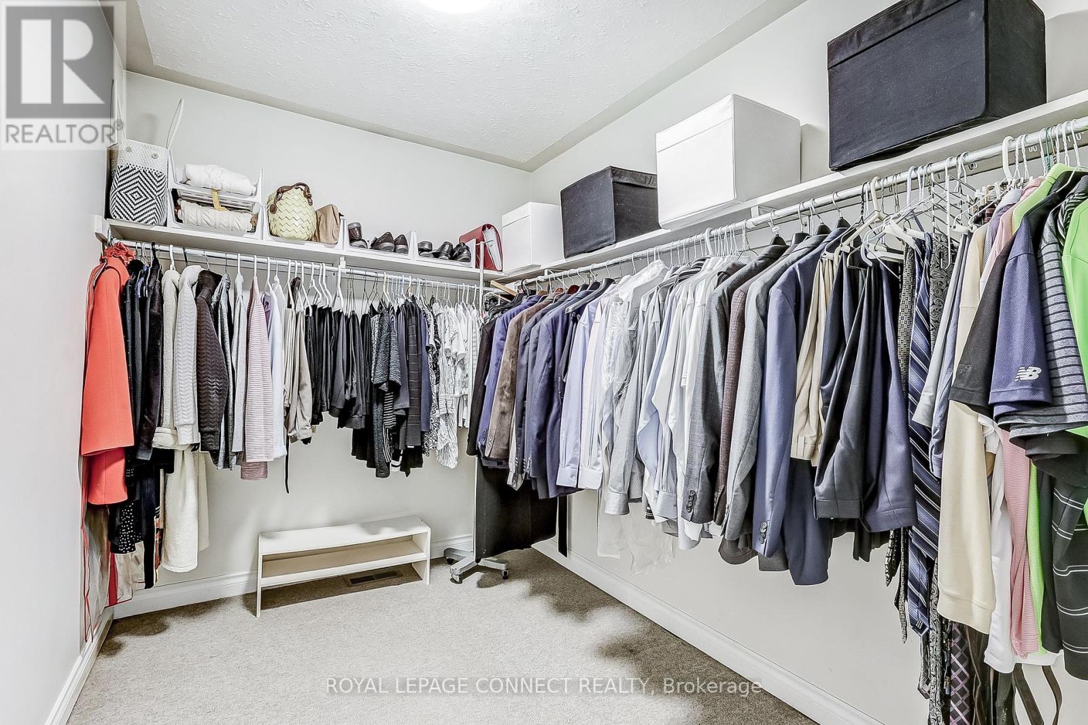5 Forest Trail Whitchurch-Stouffville, Ontario L4A 2E6
$1,999,900
This exceptional 3,100 sq. ft. executive bungalow is nestled on a premium 2+ acre treed lot in a highly sought-after Estate Enclave. With a prime location just minutes from Highway 404 and the Bloomington "GO" station, you'll enjoy both convenience and tranquility on this quiet street, surrounded by multi-million-dollar homes. The open-concept kitchen features a large center island and a bright, spacious eating area that seamlessly flows into the family room, complete with a cozy brick fireplace. Two walkouts lead to a generous wrap-around deck, perfect for entertaining, with a lush grassy area offering privacy with the mature trees beyond. Custom pocket doors ensure accessibility throughout the home. The office space can easily be converted into a bedroom with a closet. The primary bedroom offers a private retreat with a walkout to the deck, a 5-piece ensuite and a large walk-in closet, there is also access to a second bedroom. Two staircases lead to the approx. 3,000 sq. ft. lower level, ready to be customized with your personal touch. The spacious foyer boasts a skylight and three closets, while a ramp from the garage offers wheelchair accessibility. This thoughtfully designed home presents a rare opportunity to own a truly unique property which backs onto a neighbouring 10 Acre Parcel for additional privacy. (id:35762)
Property Details
| MLS® Number | N12145039 |
| Property Type | Single Family |
| Community Name | Rural Whitchurch-Stouffville |
| Features | Irregular Lot Size, Wheelchair Access |
| ParkingSpaceTotal | 9 |
Building
| BathroomTotal | 3 |
| BedroomsAboveGround | 4 |
| BedroomsTotal | 4 |
| Appliances | All, Water Heater, Water Softener, Window Coverings |
| ArchitecturalStyle | Bungalow |
| BasementDevelopment | Unfinished |
| BasementType | N/a (unfinished) |
| ConstructionStyleAttachment | Detached |
| CoolingType | Central Air Conditioning |
| ExteriorFinish | Brick |
| FireplacePresent | Yes |
| FlooringType | Hardwood |
| FoundationType | Block |
| HalfBathTotal | 1 |
| HeatingFuel | Natural Gas |
| HeatingType | Forced Air |
| StoriesTotal | 1 |
| SizeInterior | 3000 - 3500 Sqft |
| Type | House |
| UtilityWater | Drilled Well |
Parking
| Attached Garage | |
| Garage |
Land
| Acreage | No |
| Sewer | Septic System |
| SizeDepth | 403 Ft |
| SizeFrontage | 190 Ft |
| SizeIrregular | 190 X 403 Ft |
| SizeTotalText | 190 X 403 Ft |
Rooms
| Level | Type | Length | Width | Dimensions |
|---|---|---|---|---|
| Flat | Living Room | 4.84 m | 4.6 m | 4.84 m x 4.6 m |
| Flat | Laundry Room | 5.09 m | 2.37 m | 5.09 m x 2.37 m |
| Flat | Dining Room | 5.51 m | 3.38 m | 5.51 m x 3.38 m |
| Flat | Kitchen | 4.29 m | 4.08 m | 4.29 m x 4.08 m |
| Flat | Eating Area | 5.15 m | 2.98 m | 5.15 m x 2.98 m |
| Flat | Family Room | 5.57 m | 4.35 m | 5.57 m x 4.35 m |
| Flat | Primary Bedroom | 5.91 m | 4.3 m | 5.91 m x 4.3 m |
| Flat | Bedroom 2 | 5.33 m | 3.38 m | 5.33 m x 3.38 m |
| Flat | Bedroom 3 | 6.55 m | 4.29 m | 6.55 m x 4.29 m |
| Flat | Office | 4.29 m | 3.62 m | 4.29 m x 3.62 m |
| Flat | Den | 3.56 m | 2.74 m | 3.56 m x 2.74 m |
Interested?
Contact us for more information
Francis E. Mihalek
Broker
1415 Kennedy Rd Unit 22
Toronto, Ontario M1P 2L6
Roberta D. Case
Broker
950 Merritton Road
Pickering, Ontario L1V 1B1



