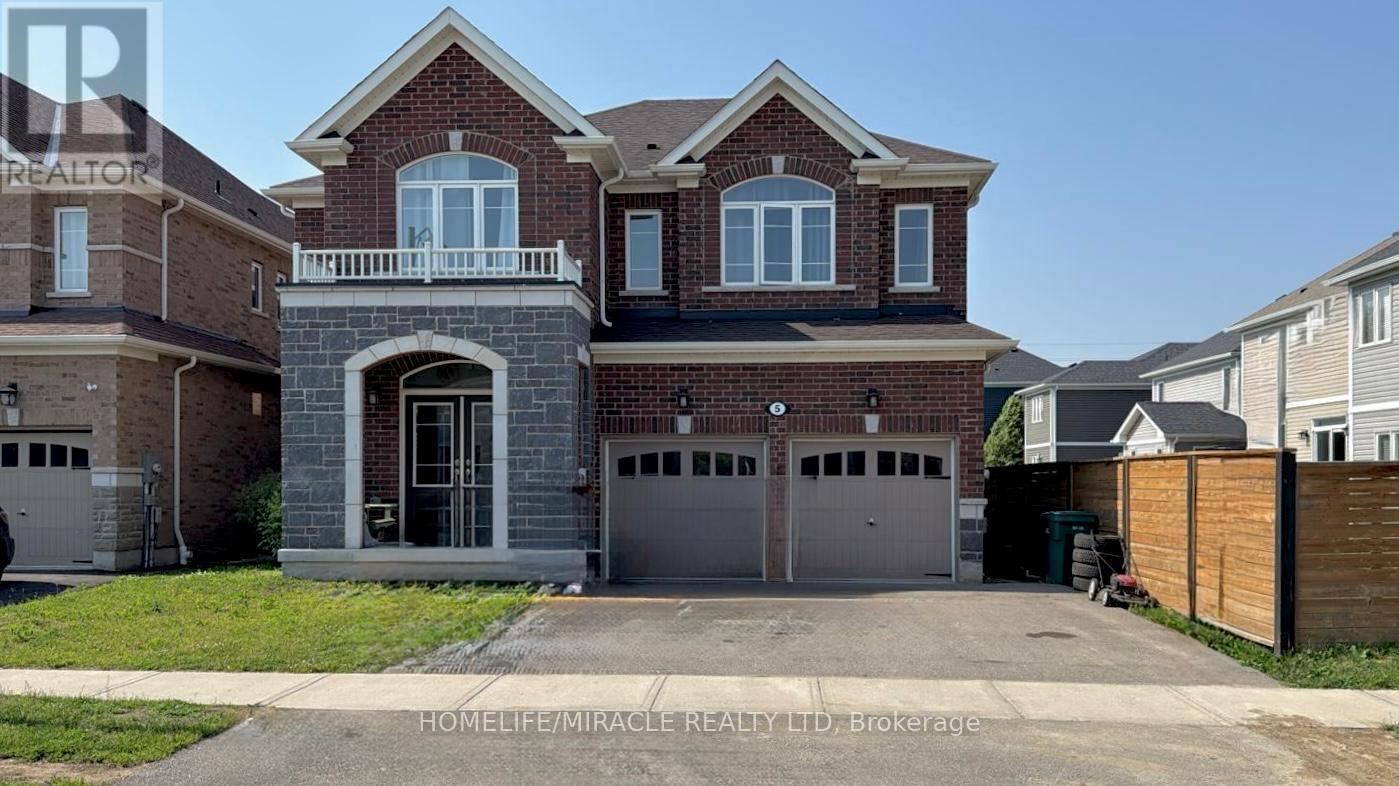5 Drake Avenue Brant, Ontario N3L 0H9
$1,169,000
Refined Living in the Sought-After Pinehurst Subdivision, Paris. Step into elegance with this beautifully upgraded 4-bedroom, 3.5-bathroom home on a premium lot in the desirable Pinehurst community. Designed for comfort and style, this home features 9' ceilings, upgraded laminate floors, tall baseboards, and large windows that fill the space with natural light. Enjoy open-concept living with a cozy family room and electric fireplace, seamlessly connected to a modern chefs kitchen boasting quartz countertops, premium cabinetry, a gas stove, and sleek backsplash. Upstairs offers a spacious primary suite with walk-in closets and a luxurious 5-piece ensuite. A second bedroom features its own 4 piece ensuite, the other two bedrooms share a Jack & Jill bath. A second-floor laundry room adds convenience. The finished basement includes a 2 bedroom in-law suite with high end finishes ideal for extended family or potential rental income. Thousands spent to add quality, comfort, and flexibility throughout. Don't miss your chance to make this beautiful home yours book your private showing today! (id:35762)
Property Details
| MLS® Number | X12214224 |
| Property Type | Single Family |
| Community Name | Paris |
| Features | In-law Suite |
| ParkingSpaceTotal | 4 |
Building
| BathroomTotal | 5 |
| BedroomsAboveGround | 4 |
| BedroomsBelowGround | 2 |
| BedroomsTotal | 6 |
| Appliances | Dishwasher, Dryer, Stove, Washer, Window Coverings, Refrigerator |
| BasementDevelopment | Finished |
| BasementType | N/a (finished) |
| ConstructionStyleAttachment | Detached |
| CoolingType | Central Air Conditioning |
| ExteriorFinish | Brick, Brick Facing |
| FireplacePresent | Yes |
| FlooringType | Laminate |
| FoundationType | Brick |
| HalfBathTotal | 1 |
| HeatingFuel | Natural Gas |
| HeatingType | Forced Air |
| StoriesTotal | 2 |
| SizeInterior | 2500 - 3000 Sqft |
| Type | House |
| UtilityWater | Municipal Water |
Parking
| Attached Garage | |
| Garage |
Land
| Acreage | No |
| Sewer | Sanitary Sewer |
| SizeDepth | 131 Ft ,8 In |
| SizeFrontage | 14 Ft ,6 In |
| SizeIrregular | 14.5 X 131.7 Ft ; 40.25 Ft X 129.44ft X 47.52 X 131.70 Ft |
| SizeTotalText | 14.5 X 131.7 Ft ; 40.25 Ft X 129.44ft X 47.52 X 131.70 Ft |
Rooms
| Level | Type | Length | Width | Dimensions |
|---|---|---|---|---|
| Second Level | Primary Bedroom | 5.03 m | 4.47 m | 5.03 m x 4.47 m |
| Second Level | Bedroom 2 | 3.66 m | 3.96 m | 3.66 m x 3.96 m |
| Second Level | Bedroom 3 | 3.35 m | 4.01 m | 3.35 m x 4.01 m |
| Second Level | Bedroom 4 | 3.89 m | 4.57 m | 3.89 m x 4.57 m |
| Main Level | Den | 3.35 m | 2.74 m | 3.35 m x 2.74 m |
| Main Level | Dining Room | 3.35 m | 4.27 m | 3.35 m x 4.27 m |
| Main Level | Family Room | 4.57 m | 4.27 m | 4.57 m x 4.27 m |
| Main Level | Kitchen | 4.57 m | 4.27 m | 4.57 m x 4.27 m |
https://www.realtor.ca/real-estate/28454743/5-drake-avenue-brant-paris-paris
Interested?
Contact us for more information
Satro Jagdeo
Salesperson
20-470 Chrysler Drive
Brampton, Ontario L6S 0C1



