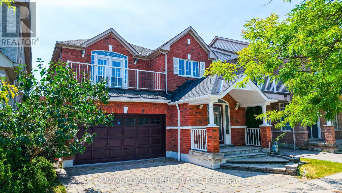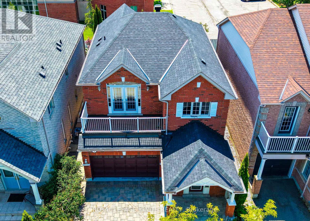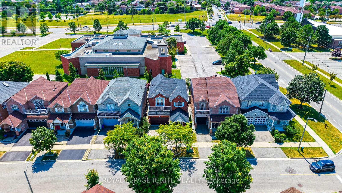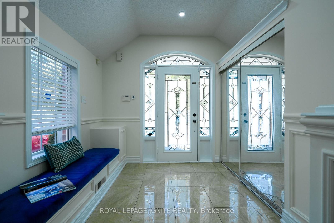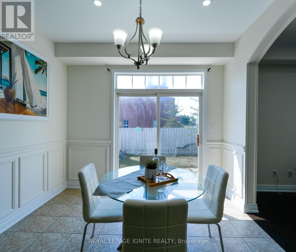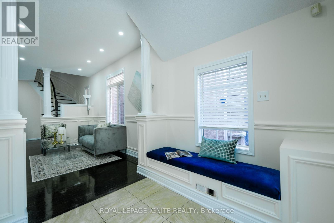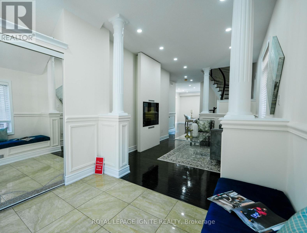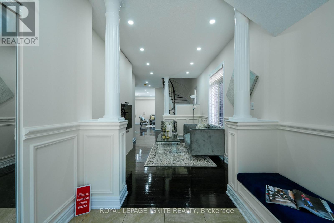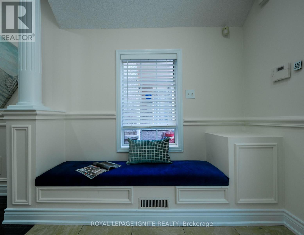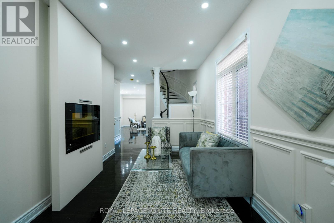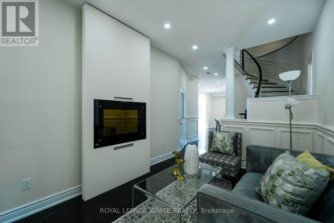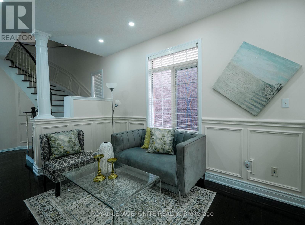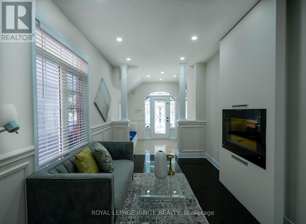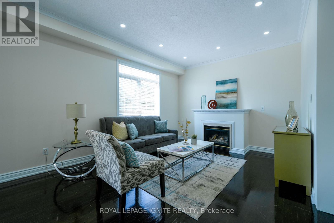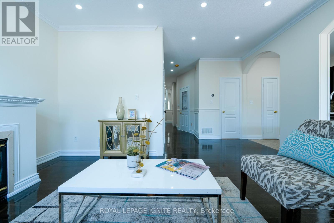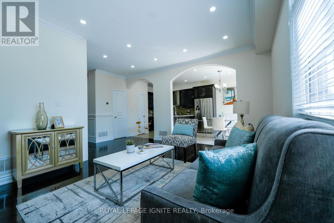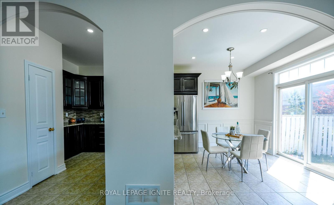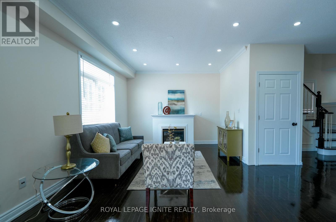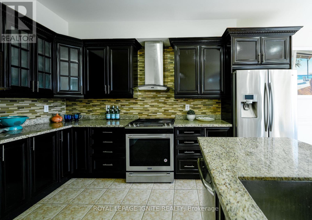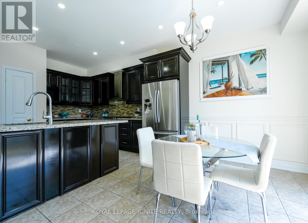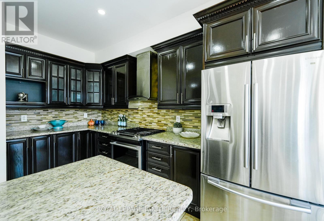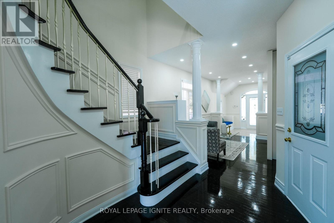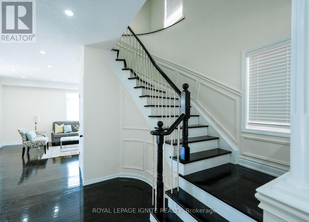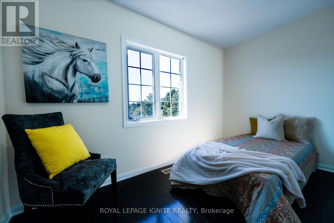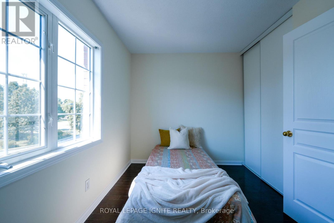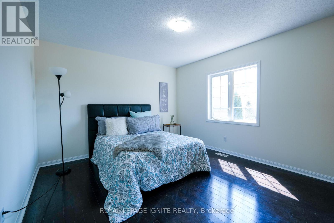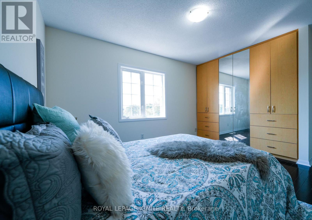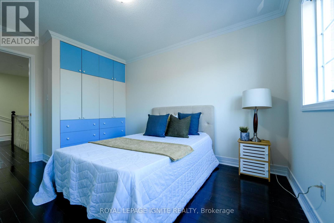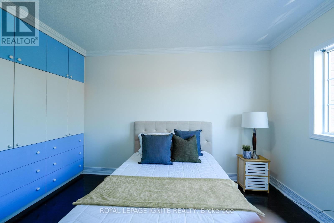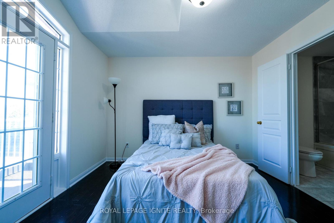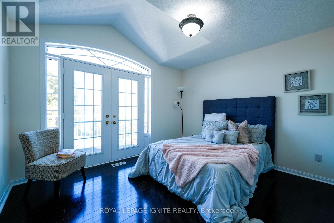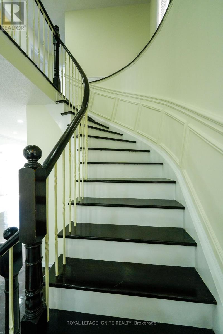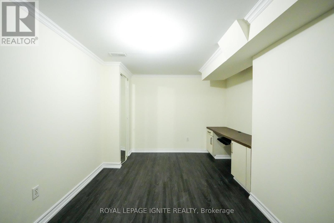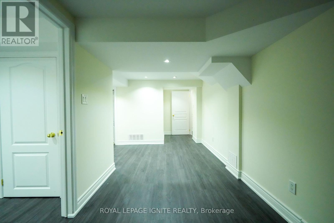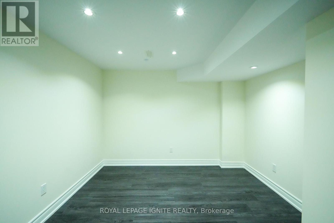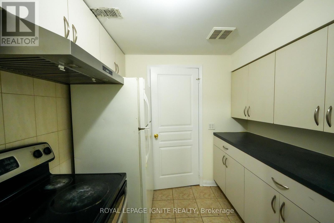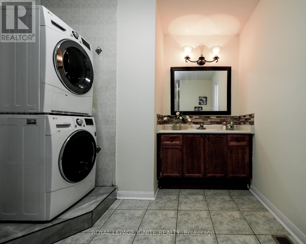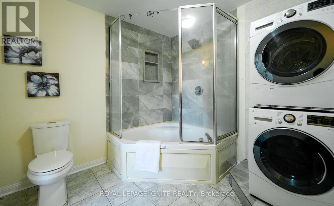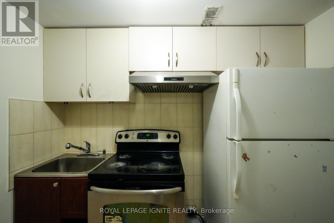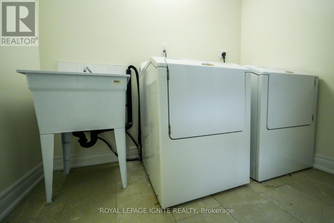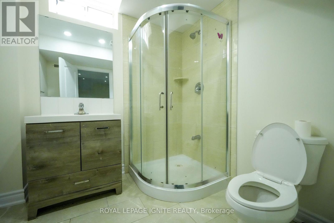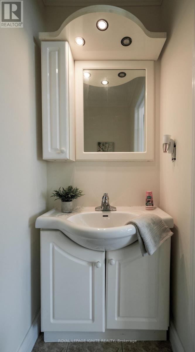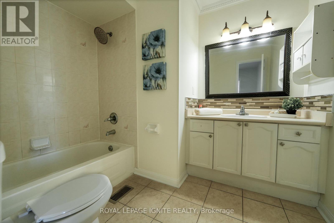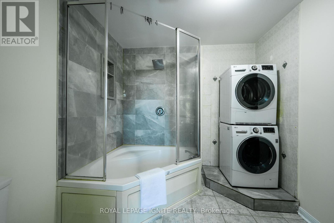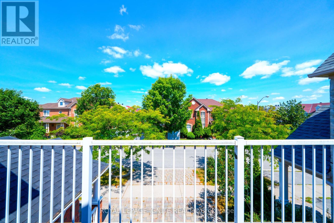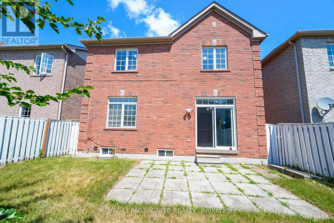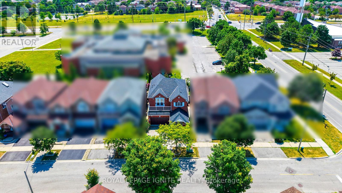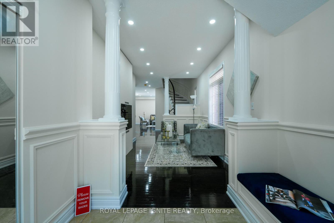5 Dent Street Ajax, Ontario L1T 4E8
$1,098,900
Beautiful and stunning detached 2-storey home located in a family-oriented neighbourhood, featuring a finished basement with a separate entrance offering great potential for rental income. This spacious property boasts 4+2 bedrooms and 4 bathrooms, with a bright and freshly painted interior, pot lights throughout, and gleaming hardwood floors. The elegant foyer welcomes you with marble flooring and a built-in bench, leading to oak stairs with iron spindles. Enjoy convenient access from the home to the garage, a fully fenced private backyard, and a master bedroom with a walk-in closet and French doors that open to a relaxing balcony. Additional features include 2 kitchens, 2 laundry areas, and an interlock driveway. Move-in ready and ideal for extended families or investment. EXTRAS: Close to parks, libraries, places of worship, schools, banks, walk-in clinics, grocery stores, and all essential amenities. (id:35762)
Property Details
| MLS® Number | E12314165 |
| Property Type | Single Family |
| Neigbourhood | Meadow Ridge |
| Community Name | Northwest Ajax |
| ParkingSpaceTotal | 4 |
Building
| BathroomTotal | 4 |
| BedroomsAboveGround | 4 |
| BedroomsBelowGround | 2 |
| BedroomsTotal | 6 |
| Appliances | Dishwasher, Dryer, Hood Fan, Two Stoves, Two Washers, Two Refrigerators |
| BasementDevelopment | Finished |
| BasementType | N/a (finished) |
| ConstructionStyleAttachment | Detached |
| CoolingType | Central Air Conditioning |
| ExteriorFinish | Brick |
| FireplacePresent | Yes |
| FlooringType | Hardwood, Laminate, Tile |
| HalfBathTotal | 1 |
| HeatingFuel | Natural Gas |
| HeatingType | Forced Air |
| StoriesTotal | 2 |
| SizeInterior | 1500 - 2000 Sqft |
| Type | House |
| UtilityWater | Municipal Water |
Parking
| Garage |
Land
| Acreage | No |
| Sewer | Sanitary Sewer |
| SizeDepth | 86 Ft ,4 In |
| SizeFrontage | 34 Ft ,1 In |
| SizeIrregular | 34.1 X 86.4 Ft |
| SizeTotalText | 34.1 X 86.4 Ft |
Rooms
| Level | Type | Length | Width | Dimensions |
|---|---|---|---|---|
| Second Level | Primary Bedroom | 5 m | 3.4 m | 5 m x 3.4 m |
| Second Level | Bedroom 2 | 3.2 m | 2.65 m | 3.2 m x 2.65 m |
| Second Level | Bedroom 3 | 3.68 m | 3.55 m | 3.68 m x 3.55 m |
| Second Level | Bedroom 4 | 3.6 m | 2.41 m | 3.6 m x 2.41 m |
| Basement | Bedroom 5 | 3.63 m | 3.29 m | 3.63 m x 3.29 m |
| Basement | Eating Area | 3.91 m | 2.5 m | 3.91 m x 2.5 m |
| Basement | Living Room | 5.44 m | 3.92 m | 5.44 m x 3.92 m |
| Basement | Kitchen | 2.45 m | 2.71 m | 2.45 m x 2.71 m |
| Main Level | Living Room | 3.95 m | 2.78 m | 3.95 m x 2.78 m |
| Main Level | Kitchen | 5.93 m | 3.18 m | 5.93 m x 3.18 m |
| Main Level | Dining Room | 5.93 m | 3.18 m | 5.93 m x 3.18 m |
| Main Level | Family Room | 4.28 m | 3.53 m | 4.28 m x 3.53 m |
https://www.realtor.ca/real-estate/28668126/5-dent-street-ajax-northwest-ajax-northwest-ajax
Interested?
Contact us for more information
Jeyaramya Jeyakanthan
Broker
D2 - 795 Milner Avenue
Toronto, Ontario M1B 3C3

