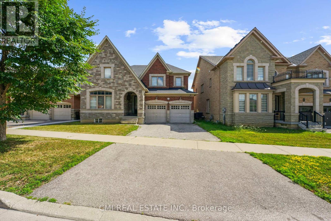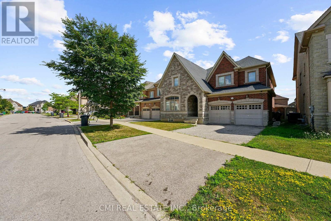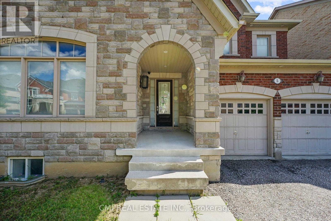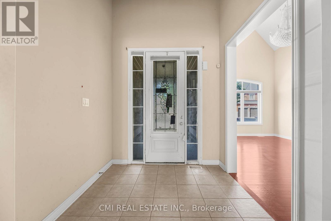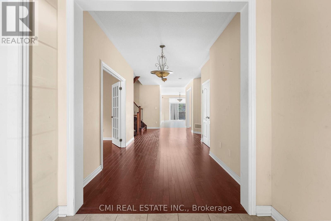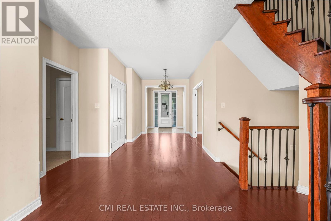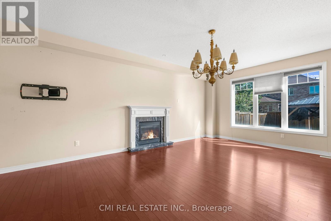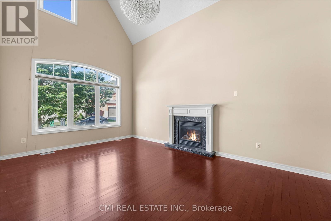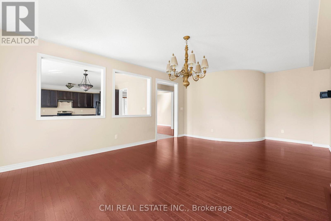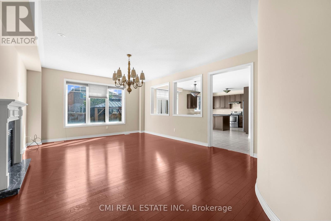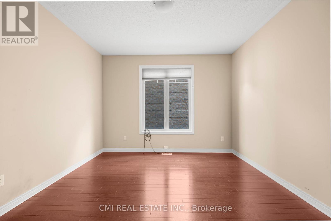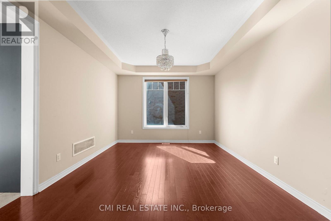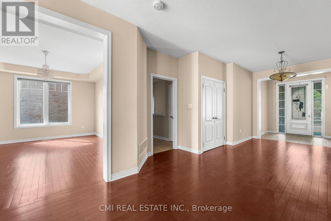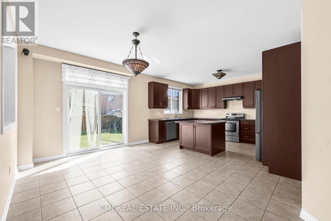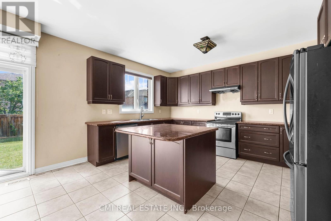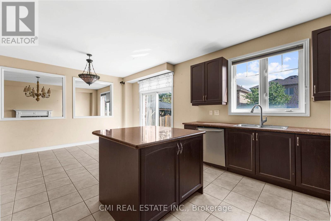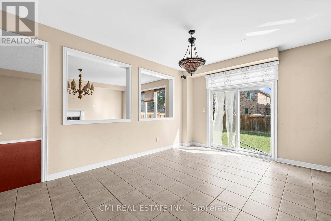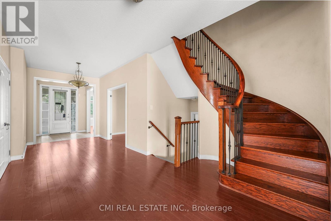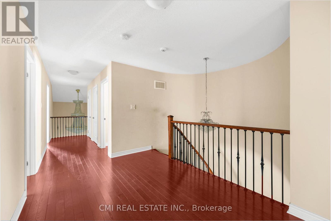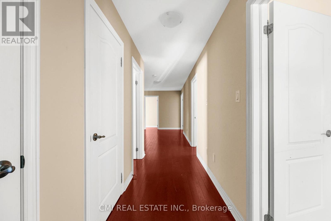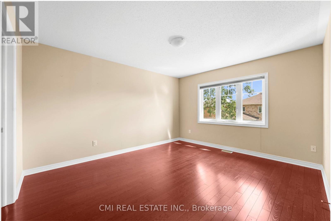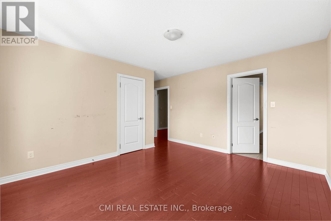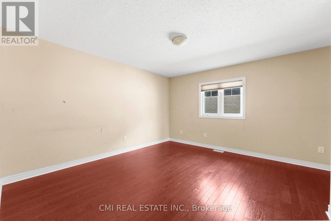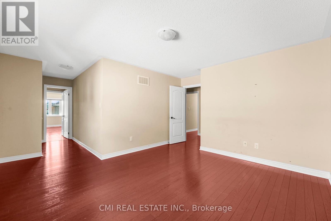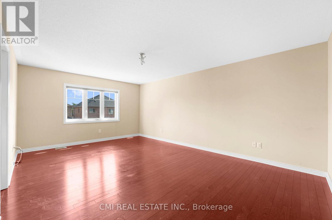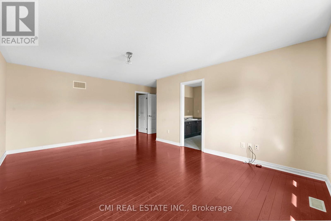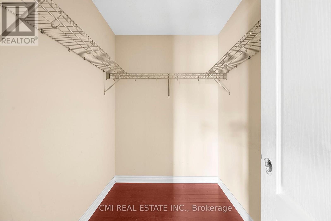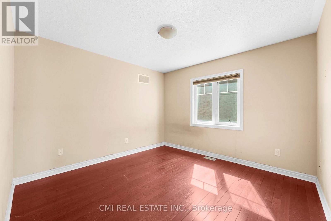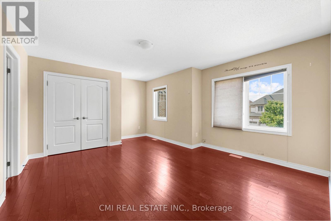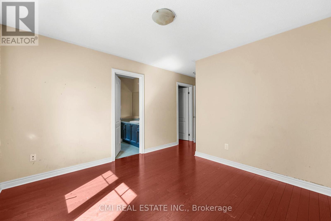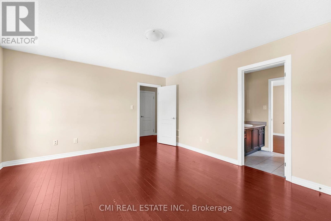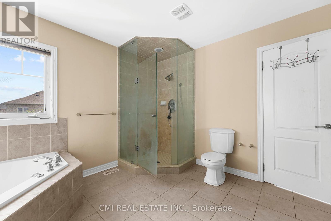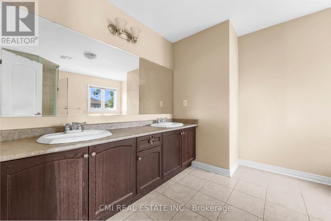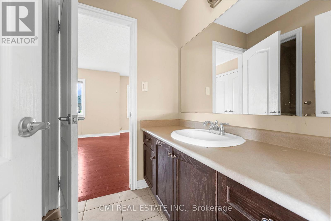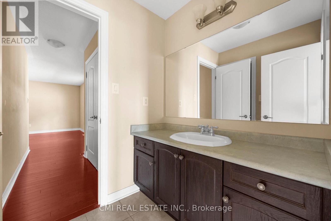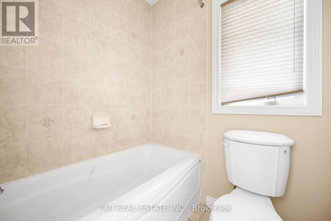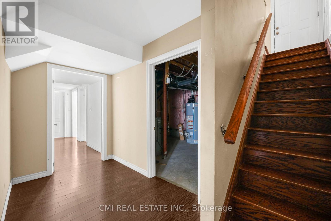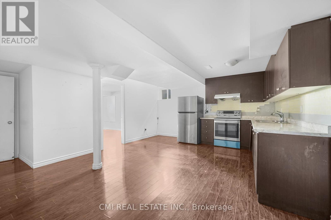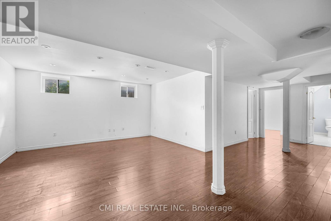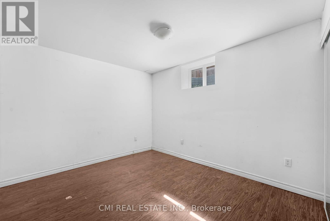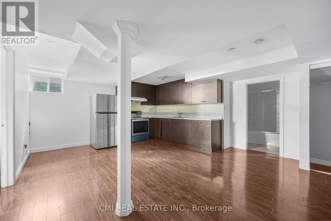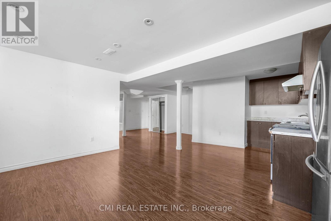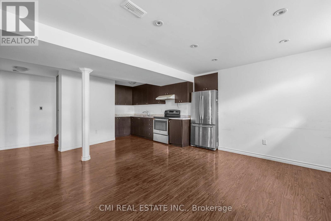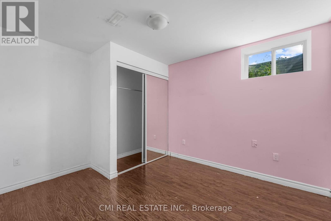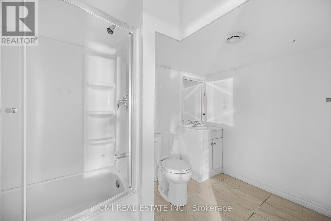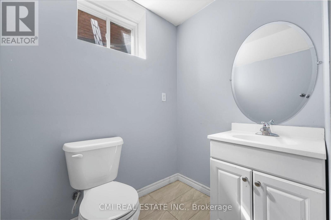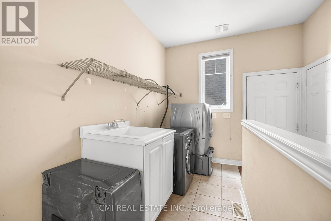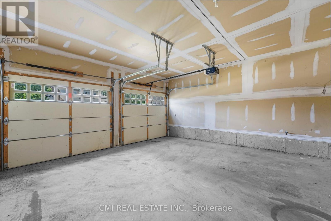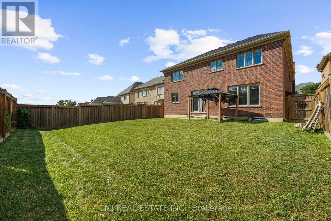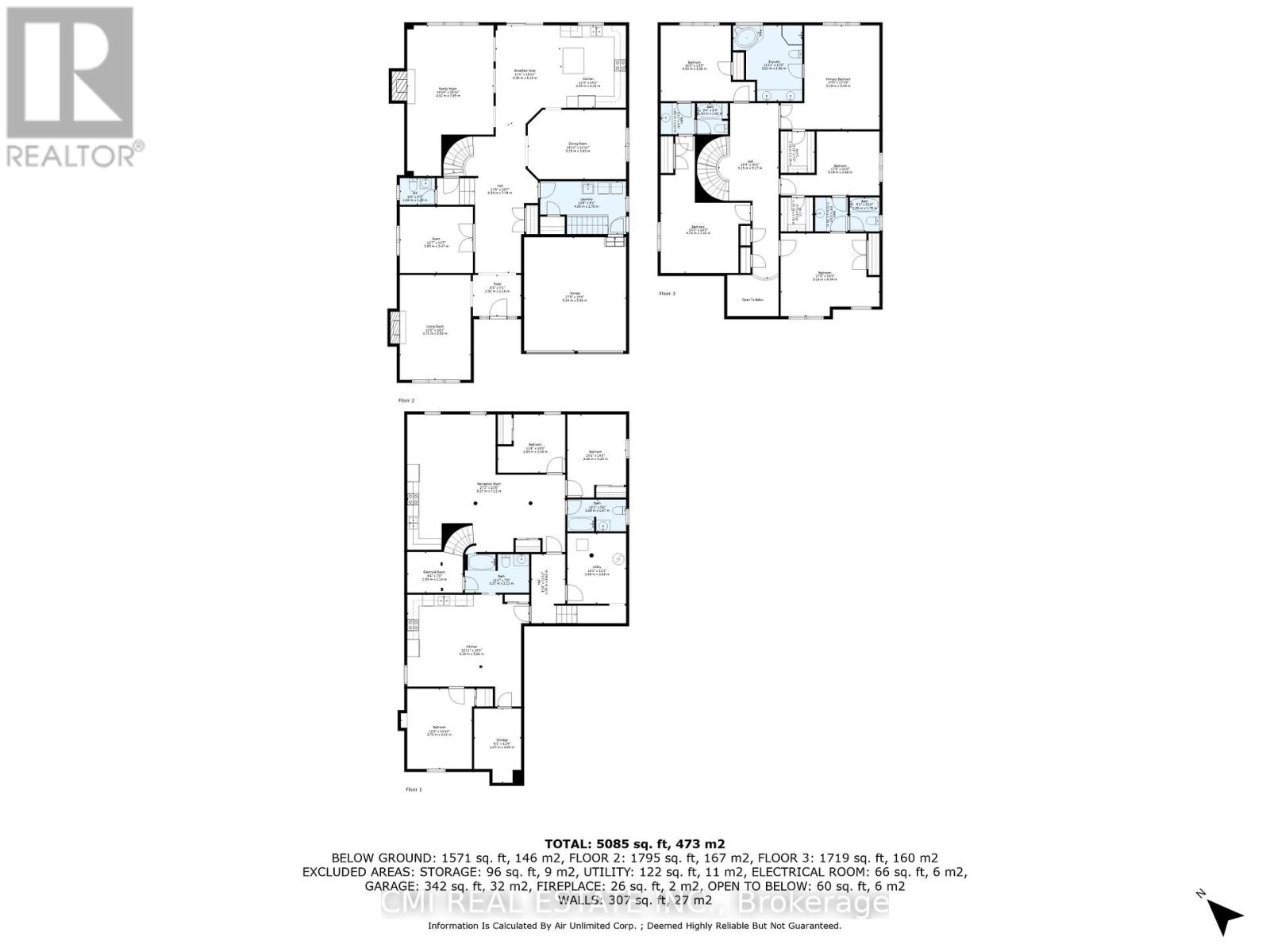5 Decorso Drive N Brampton, Ontario L6P 3T7
$1,599,000
Discover unparalleled luxury in this stunning over 3900 sq ft detached house, nestled in Brampton East's most sought-after location. This isn't just a house; it's an opportunity to embrace a sophisticated lifestyle in a highly cherished neighborhood. Spacious Living: Enjoy a large family room and a dedicated office on the main level, perfect for both relaxation and productivity. Five Generous Bedrooms: The upper level boasts five sizable bedrooms, including a primary bedroom with a luxurious 5-piece ensuite. Thoughtful Bathroom Layout: Two Jack-and-Jill bathrooms (4-piece each) serve the remaining four bedrooms, providing convenience and privacy. This home features two kitchens, along with a fully finished basement offering three bedrooms and two full bathrooms, accessible via a separate entrance ideal for extended family or rental income .Enjoy the convenience of being minutes away from major highways, large grocery stores, beautiful parks, and a host of other amenities. (id:35762)
Property Details
| MLS® Number | W12317903 |
| Property Type | Single Family |
| Community Name | Bram East |
| Features | In-law Suite |
| ParkingSpaceTotal | 4 |
Building
| BathroomTotal | 6 |
| BedroomsAboveGround | 5 |
| BedroomsBelowGround | 3 |
| BedroomsTotal | 8 |
| Appliances | Water Heater |
| BasementDevelopment | Finished |
| BasementFeatures | Separate Entrance |
| BasementType | N/a (finished) |
| ConstructionStyleAttachment | Detached |
| CoolingType | Central Air Conditioning |
| ExteriorFinish | Brick Veneer |
| FireplacePresent | Yes |
| FoundationType | Concrete |
| HalfBathTotal | 1 |
| HeatingFuel | Natural Gas |
| HeatingType | Forced Air |
| StoriesTotal | 2 |
| SizeInterior | 3500 - 5000 Sqft |
| Type | House |
| UtilityWater | Municipal Water |
Parking
| Attached Garage | |
| Garage |
Land
| Acreage | No |
| Sewer | Sanitary Sewer |
| SizeDepth | 131 Ft ,9 In |
| SizeFrontage | 51 Ft ,2 In |
| SizeIrregular | 51.2 X 131.8 Ft |
| SizeTotalText | 51.2 X 131.8 Ft |
| ZoningDescription | Residential |
Rooms
| Level | Type | Length | Width | Dimensions |
|---|---|---|---|---|
| Second Level | Bedroom 2 | 5.18 m | 4.34 m | 5.18 m x 4.34 m |
| Second Level | Bedroom 3 | 5.18 m | 3.36 m | 5.18 m x 3.36 m |
| Second Level | Bedroom 4 | 4.7 m | 7.15 m | 4.7 m x 7.15 m |
| Second Level | Bedroom 5 | 4.93 m | 3.96 m | 4.93 m x 3.96 m |
| Second Level | Bathroom | 3.28 m | 1.78 m | 3.28 m x 1.78 m |
| Second Level | Bathroom | 3.42 m | 1.63 m | 3.42 m x 1.63 m |
| Second Level | Primary Bedroom | 5.18 m | 5.44 m | 5.18 m x 5.44 m |
| Second Level | Bathroom | 3.63 m | 3.96 m | 3.63 m x 3.96 m |
| Basement | Bedroom | 3.55 m | 3.05 m | 3.55 m x 3.05 m |
| Basement | Bedroom | 3.08 m | 4.35 m | 3.08 m x 4.35 m |
| Basement | Kitchen | 8.27 m | 7.21 m | 8.27 m x 7.21 m |
| Basement | Bathroom | 3.08 m | 1.67 m | 3.08 m x 1.67 m |
| Basement | Bedroom | 3.73 m | 4.21 m | 3.73 m x 4.21 m |
| Basement | Kitchen | 6.39 m | 5.86 m | 6.39 m x 5.86 m |
| Basement | Cold Room | 2.47 m | 3.9 m | 2.47 m x 3.9 m |
| Basement | Bathroom | 3.37 m | 2.12 m | 3.37 m x 2.12 m |
| Basement | Utility Room | 3.08 m | 3.68 m | 3.08 m x 3.68 m |
| Main Level | Living Room | 3.71 m | 5.5 m | 3.71 m x 5.5 m |
| Main Level | Office | 3.83 m | 3.47 m | 3.83 m x 3.47 m |
| Main Level | Dining Room | 5.15 m | 3.63 m | 5.15 m x 3.63 m |
| Main Level | Family Room | 4.52 m | 7.89 m | 4.52 m x 7.89 m |
| Main Level | Kitchen | 3.45 m | 4.32 m | 3.45 m x 4.32 m |
| Main Level | Eating Area | 3.38 m | 5.16 m | 3.38 m x 5.16 m |
| Main Level | Laundry Room | 4.5 m | 2.78 m | 4.5 m x 2.78 m |
| Main Level | Bathroom | 1.84 m | 1.39 m | 1.84 m x 1.39 m |
https://www.realtor.ca/real-estate/28676048/5-decorso-drive-n-brampton-bram-east-bram-east
Interested?
Contact us for more information
Bryan Justin Jaskolka
Salesperson
2425 Matheson Blvd E 8th Flr
Mississauga, Ontario L4W 5K4

