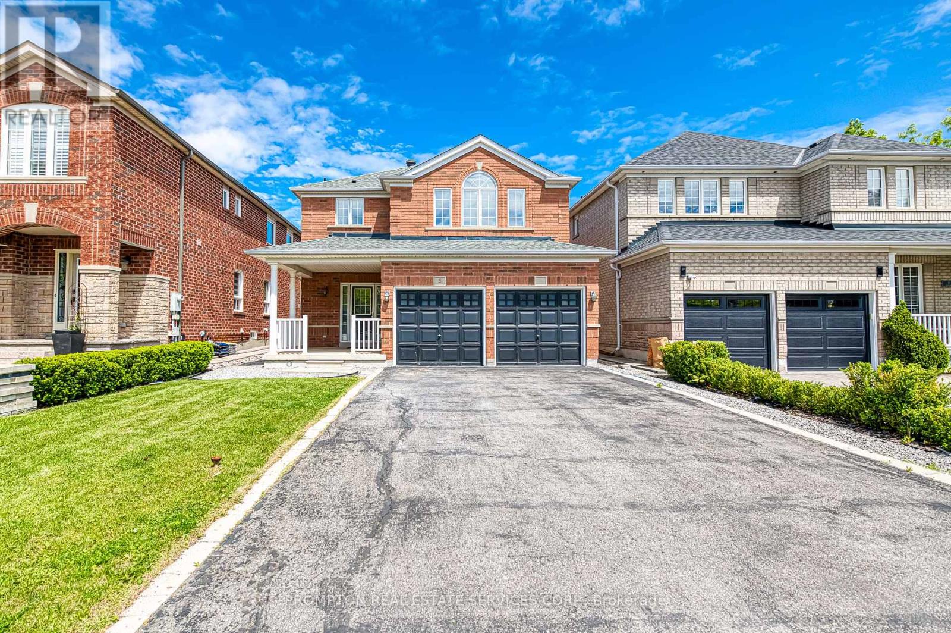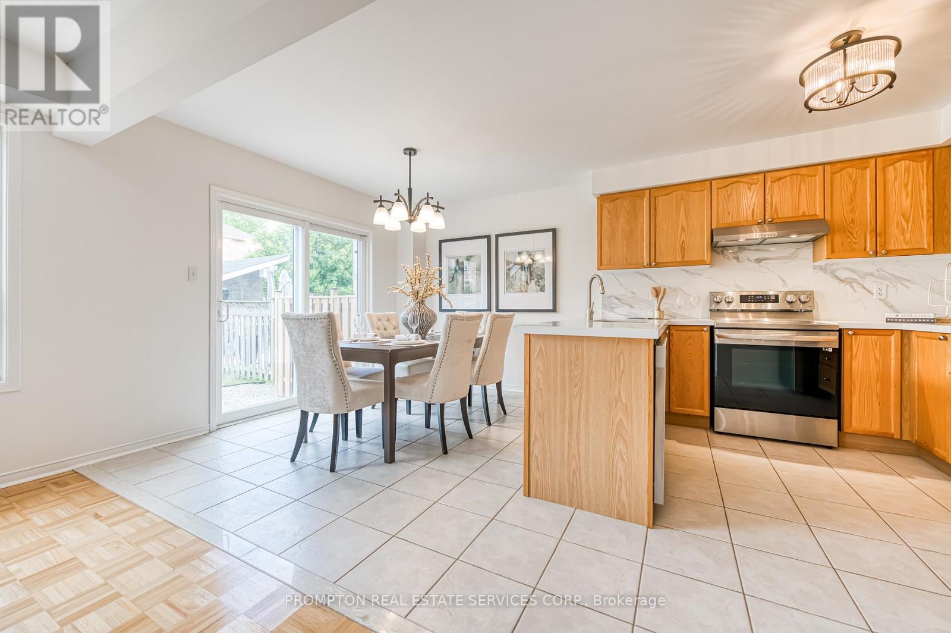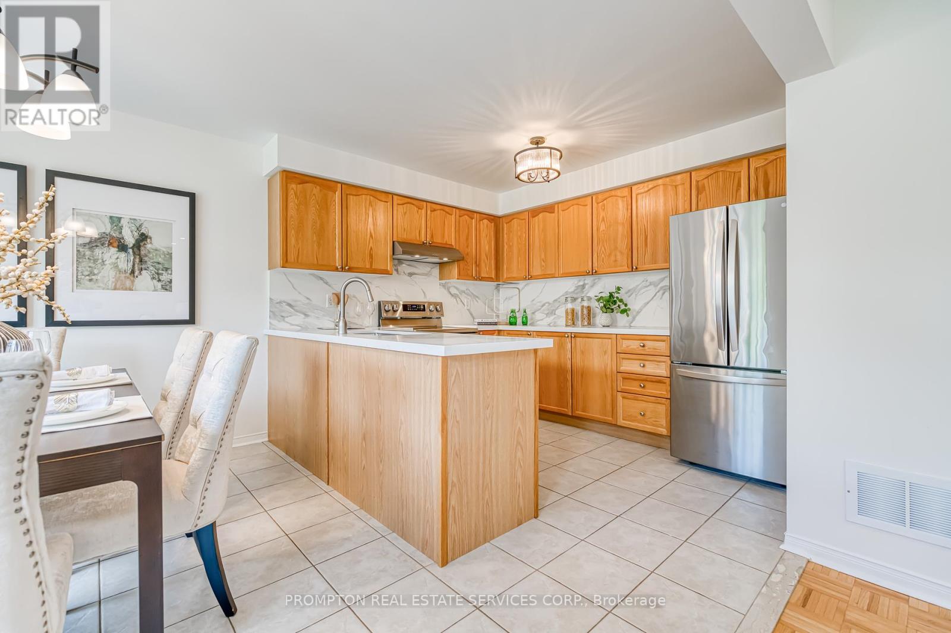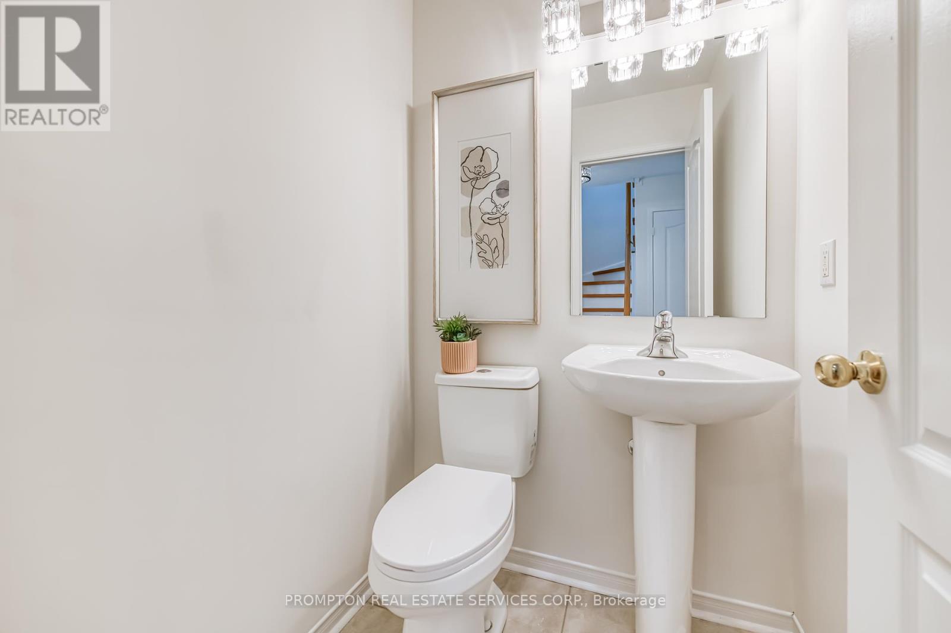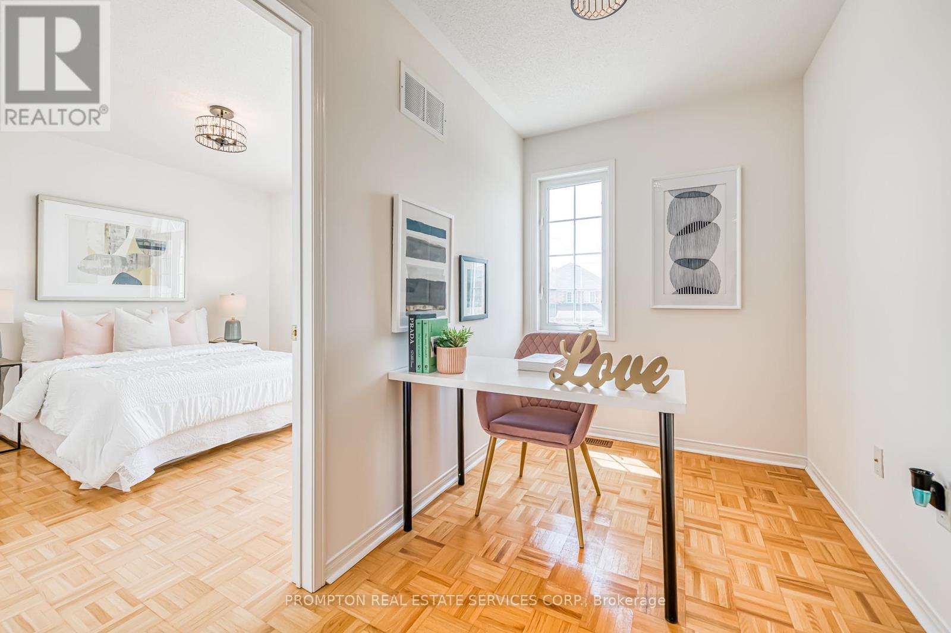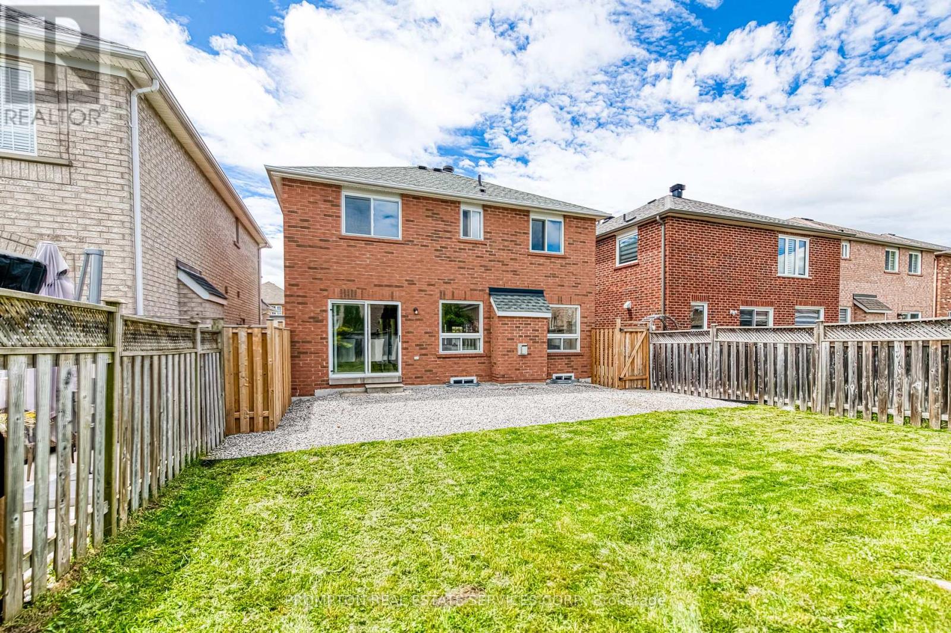5 Casemount Street Aurora, Ontario L4G 7V6
$999,000
Welcome to 5 Casemount St Nestled on a premium 36' lot in the family-friendly Bayview Meadows neighbourhood, this beautifully maintained 3+1 bed, 3-bath home with a 2-car garage has been lovingly cared for. The main floor features a spacious living room with a cozy gas fireplace, an eat-in kitchen with walkout to the backyard, and a convenient powder room. Upstairs offers 3 bright bedrooms, including a large primary with a 4-pc ensuite and walk-in closet (id:35762)
Open House
This property has open houses!
2:00 pm
Ends at:4:00 pm
Property Details
| MLS® Number | N12193806 |
| Property Type | Single Family |
| Neigbourhood | Bayview Meadows |
| Community Name | Bayview Northeast |
| AmenitiesNearBy | Park, Public Transit, Schools |
| Features | Conservation/green Belt |
| ParkingSpaceTotal | 6 |
| Structure | Shed |
Building
| BathroomTotal | 3 |
| BedroomsAboveGround | 3 |
| BedroomsBelowGround | 1 |
| BedroomsTotal | 4 |
| Appliances | Dishwasher, Hood Fan, Stove, Refrigerator |
| BasementDevelopment | Unfinished |
| BasementType | N/a (unfinished) |
| ConstructionStyleAttachment | Detached |
| ExteriorFinish | Brick |
| FireplacePresent | Yes |
| FlooringType | Ceramic, Parquet |
| FoundationType | Concrete |
| HalfBathTotal | 1 |
| HeatingFuel | Natural Gas |
| HeatingType | Forced Air |
| StoriesTotal | 2 |
| SizeInterior | 1500 - 2000 Sqft |
| Type | House |
| UtilityWater | Municipal Water |
Parking
| Garage |
Land
| Acreage | No |
| FenceType | Fenced Yard |
| LandAmenities | Park, Public Transit, Schools |
| Sewer | Sanitary Sewer |
| SizeDepth | 110 Ft ,6 In |
| SizeFrontage | 36 Ft ,2 In |
| SizeIrregular | 36.2 X 110.5 Ft ; Charming Family Home In Desirable Aurora |
| SizeTotalText | 36.2 X 110.5 Ft ; Charming Family Home In Desirable Aurora|under 1/2 Acre |
| ZoningDescription | Hartman P.s./dr. G.w. Williams S.s. |
Rooms
| Level | Type | Length | Width | Dimensions |
|---|---|---|---|---|
| Second Level | Bathroom | 3.08 m | 1.74 m | 3.08 m x 1.74 m |
| Second Level | Primary Bedroom | 4.22 m | 3.92 m | 4.22 m x 3.92 m |
| Second Level | Bathroom | 3.16 m | 1.6 m | 3.16 m x 1.6 m |
| Second Level | Bedroom 2 | 3.93 m | 3.01 m | 3.93 m x 3.01 m |
| Second Level | Bedroom 3 | 3.37 m | 2.96 m | 3.37 m x 2.96 m |
| Basement | Other | 8.56 m | 8.29 m | 8.56 m x 8.29 m |
| Main Level | Foyer | 2.37 m | 1.69 m | 2.37 m x 1.69 m |
| Main Level | Living Room | 6.25 m | 5.32 m | 6.25 m x 5.32 m |
| Main Level | Dining Room | 3.32 m | 2.66 m | 3.32 m x 2.66 m |
| Main Level | Kitchen | 3.33 m | 2.79 m | 3.33 m x 2.79 m |
| Main Level | Bathroom | 1.37 m | 1.23 m | 1.37 m x 1.23 m |
https://www.realtor.ca/real-estate/28411239/5-casemount-street-aurora-bayview-northeast
Interested?
Contact us for more information
Matthew Yan
Broker
357 Front Street W.
Toronto, Ontario M5V 3S8
Esther Zheng
Broker
357 Front Street W.
Toronto, Ontario M5V 3S8
Joey Zhou
Salesperson
357 Front Street W.
Toronto, Ontario M5V 3S8

