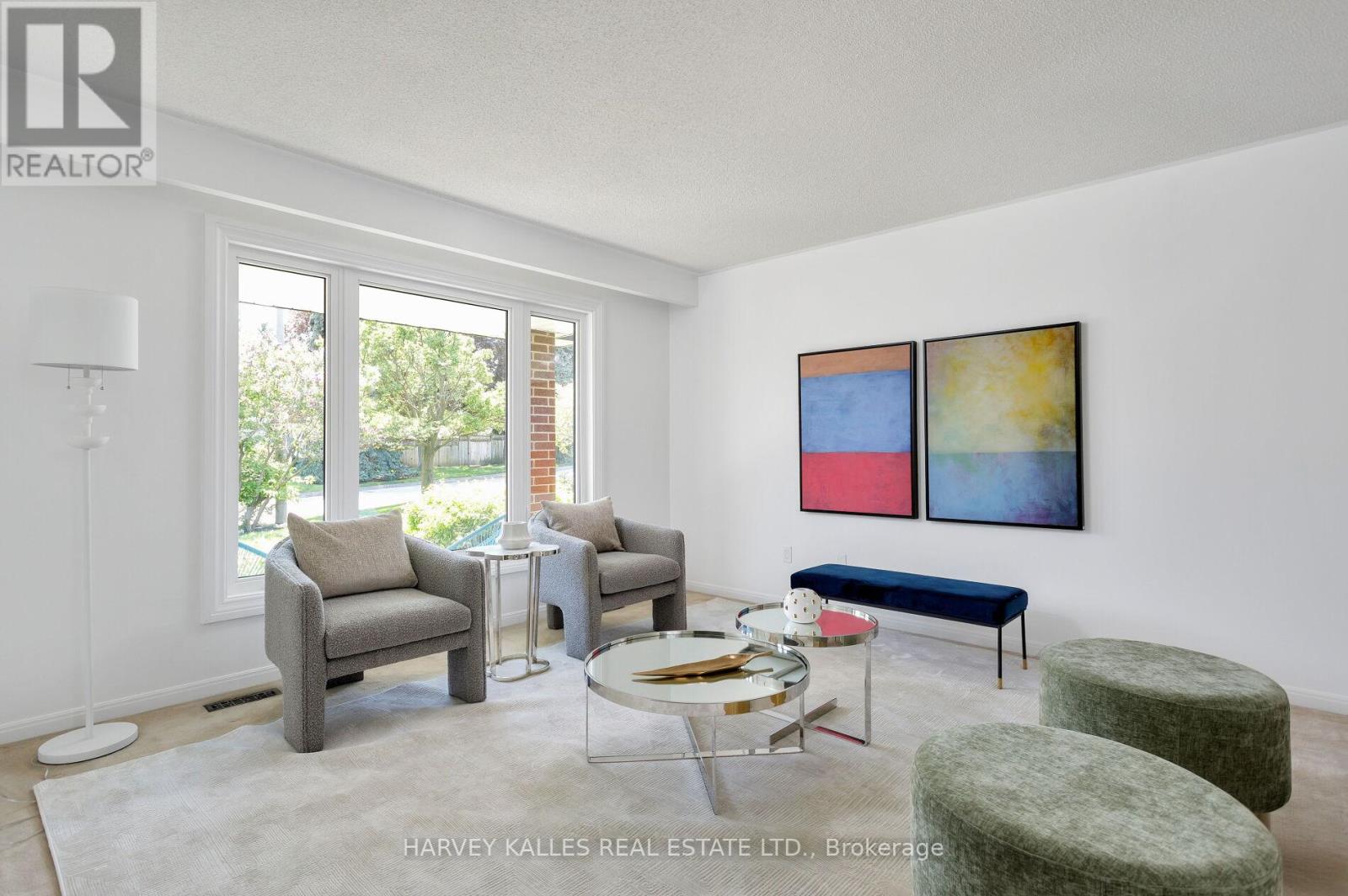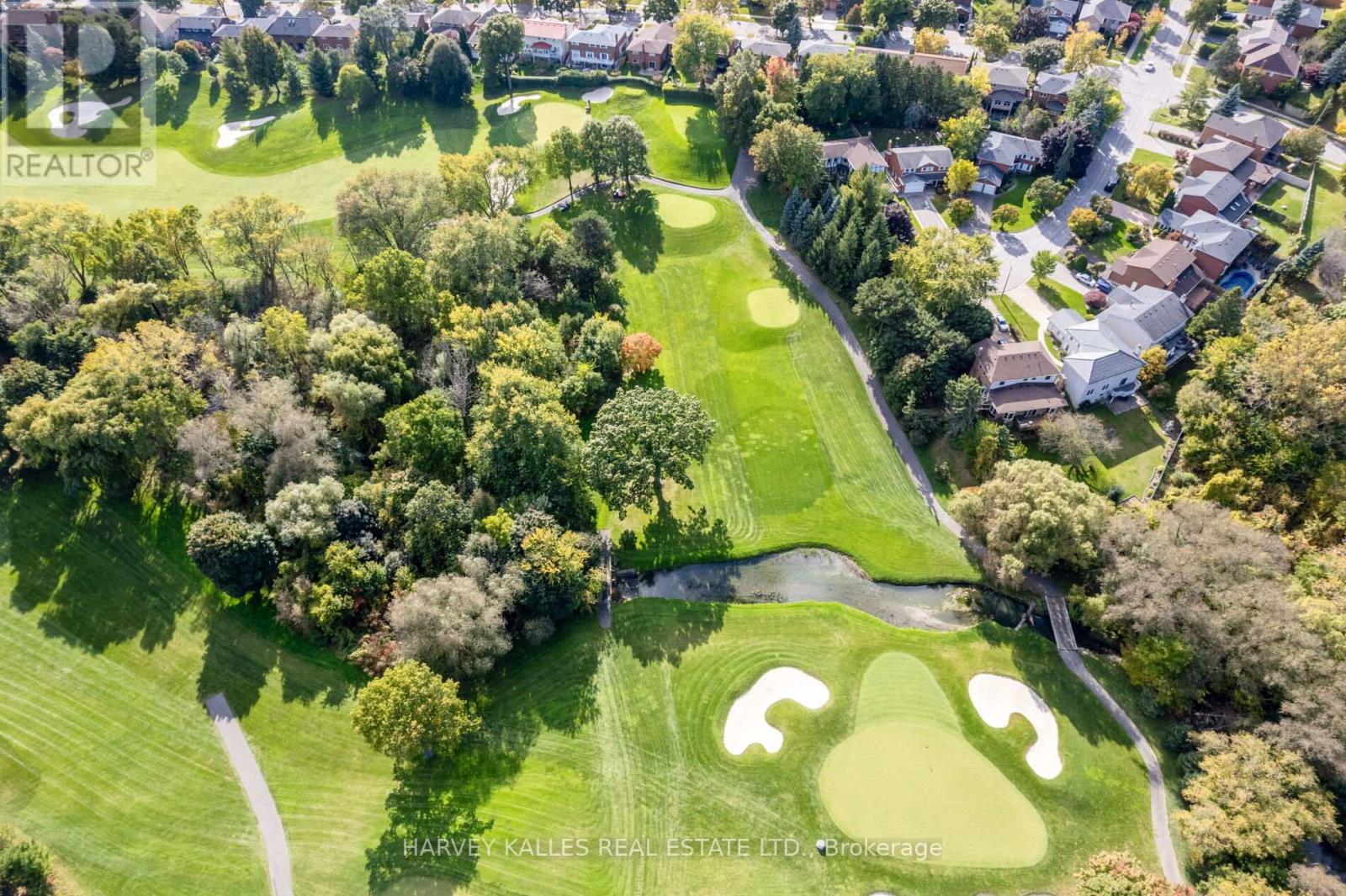5 Aderno Court Toronto, Ontario M9A 4Z9
$2,098,000
A rare turnkey gem in the heart of Etobicoke, 5 Aderno Court is a move-in-ready raised 2-storey home on the only cul-de-sac in the exclusive Greens of St. Georges community, offering unmatched privacy and minimal traffic. Set on an expansive lot backing onto green space, this 4-bedroom, 3-bath home is perfect for families. The heart of the home is a stunning, fully renovated chefs kitchen showcasing designer finishes ideal for entertaining. Step out from the kitchen to a spacious new composite deck overlooking a private backyard. All three renovated bathrooms feature luxury finishes, including a spa-like primary ensuite with an oversized walk-in shower.The fully repainted home includes a modernized laundry room with new garage access, an enhanced security front door, upgraded light fixtures throughout, and a brand-new driveway. With all new energy-efficient windows, this sun-filled home is nestled on a quiet family-friendly court, within walking distance to parks, schools, transit, and shopping. (id:35762)
Property Details
| MLS® Number | W12157761 |
| Property Type | Single Family |
| Neigbourhood | Edenbridge-Humber Valley |
| Community Name | Edenbridge-Humber Valley |
| ParkingSpaceTotal | 6 |
Building
| BathroomTotal | 3 |
| BedroomsAboveGround | 4 |
| BedroomsTotal | 4 |
| Age | 31 To 50 Years |
| Appliances | Cooktop, Dishwasher, Dryer, Freezer, Hood Fan, Microwave, Oven, Range, Washer, Refrigerator |
| BasementDevelopment | Unfinished |
| BasementFeatures | Walk Out |
| BasementType | N/a (unfinished) |
| ConstructionStyleAttachment | Detached |
| CoolingType | Central Air Conditioning |
| ExteriorFinish | Brick |
| FireplacePresent | Yes |
| FireplaceTotal | 1 |
| FoundationType | Block |
| HalfBathTotal | 1 |
| HeatingFuel | Natural Gas |
| HeatingType | Forced Air |
| StoriesTotal | 2 |
| SizeInterior | 2500 - 3000 Sqft |
| Type | House |
| UtilityWater | Municipal Water |
Parking
| Attached Garage | |
| Garage |
Land
| Acreage | No |
| Sewer | Sanitary Sewer |
| SizeDepth | 115 Ft ,10 In |
| SizeFrontage | 49 Ft ,4 In |
| SizeIrregular | 49.4 X 115.9 Ft ; 65.09ft X 115.24ft X 49.51ft X 116.83ft |
| SizeTotalText | 49.4 X 115.9 Ft ; 65.09ft X 115.24ft X 49.51ft X 116.83ft |
Rooms
| Level | Type | Length | Width | Dimensions |
|---|---|---|---|---|
| Main Level | Foyer | 2.16 m | 1.86 m | 2.16 m x 1.86 m |
| Main Level | Living Room | 3.95 m | 3.74 m | 3.95 m x 3.74 m |
| Main Level | Dining Room | 3.95 m | 2.91 m | 3.95 m x 2.91 m |
| Main Level | Family Room | 3.52 m | 5.93 m | 3.52 m x 5.93 m |
| Main Level | Kitchen | 3.95 m | 4.87 m | 3.95 m x 4.87 m |
| Main Level | Eating Area | 4.95 m | 3.36 m | 4.95 m x 3.36 m |
| Upper Level | Bedroom 4 | 2.91 m | 4.12 m | 2.91 m x 4.12 m |
| Upper Level | Primary Bedroom | 3.95 m | 4.94 m | 3.95 m x 4.94 m |
| Upper Level | Bedroom 2 | 3.63 m | 3.96 m | 3.63 m x 3.96 m |
| Upper Level | Bedroom 3 | 4.06 m | 3.96 m | 4.06 m x 3.96 m |
Interested?
Contact us for more information
Ana Santos
Salesperson
2316 Bloor Street West
Toronto, Ontario M6S 1P2
Sara Branco
Salesperson
2316 Bloor Street West
Toronto, Ontario M6S 1P2




















































