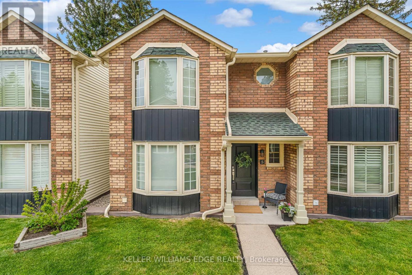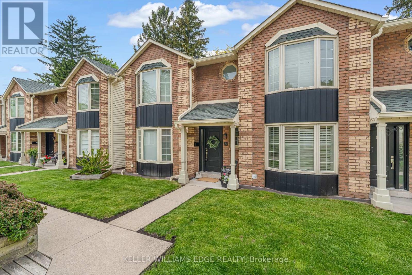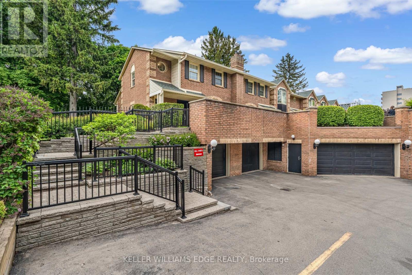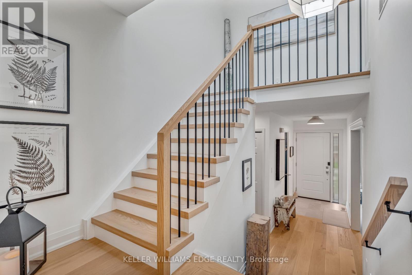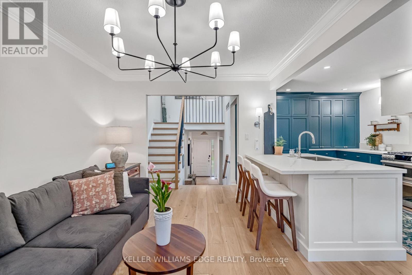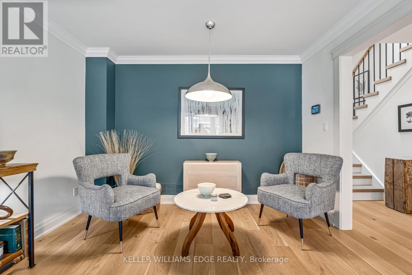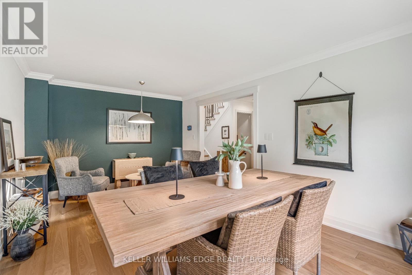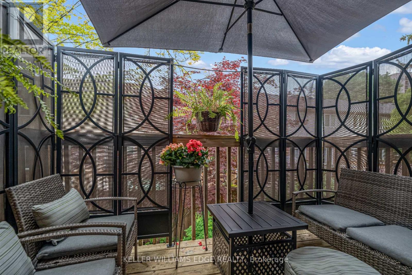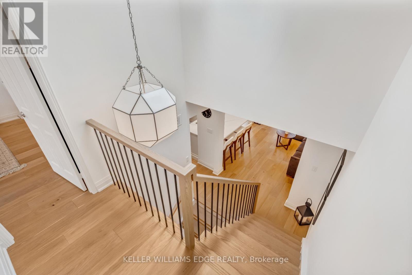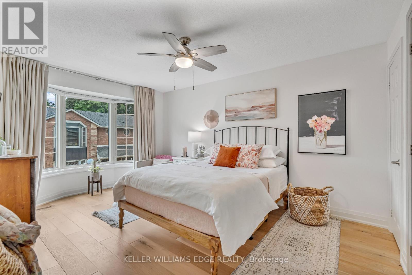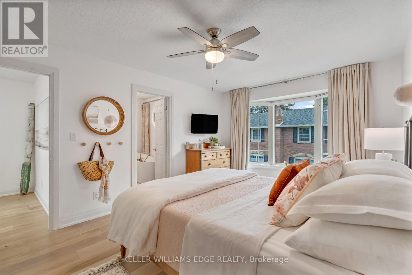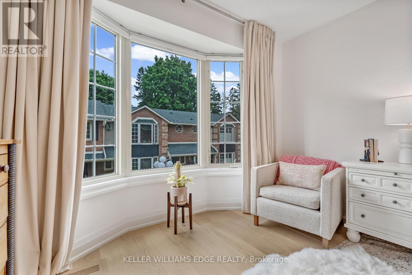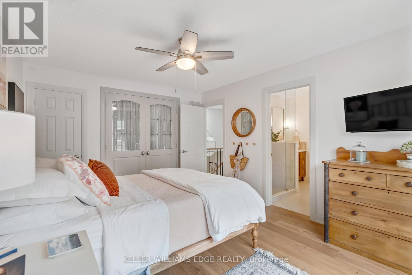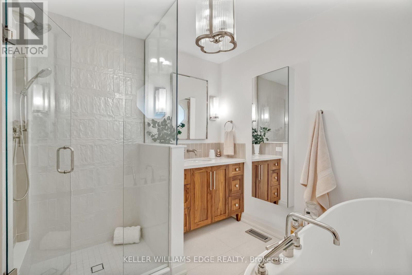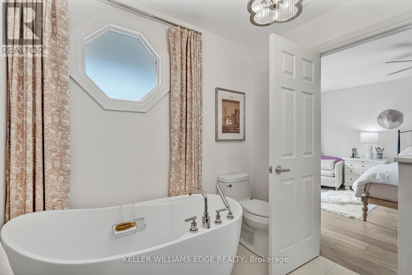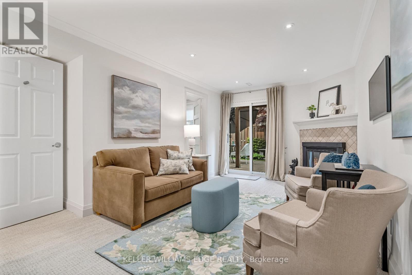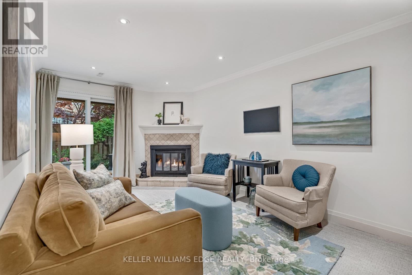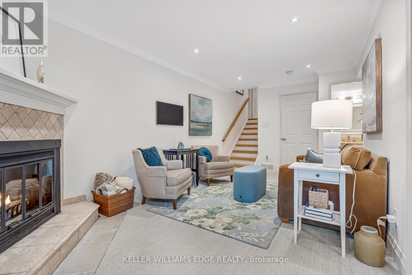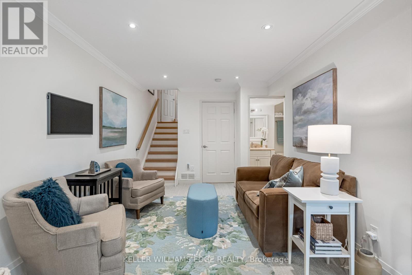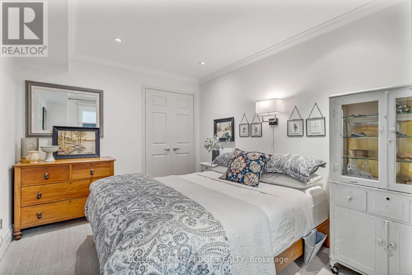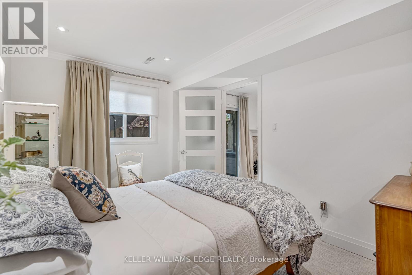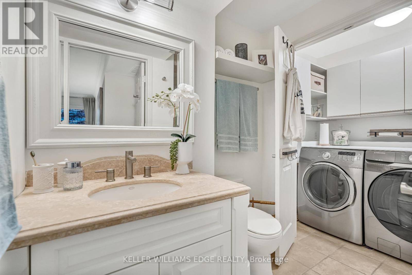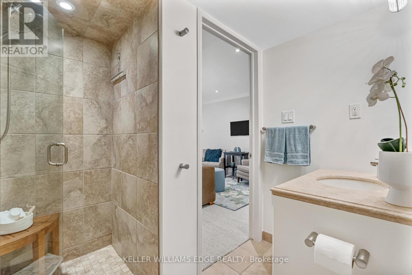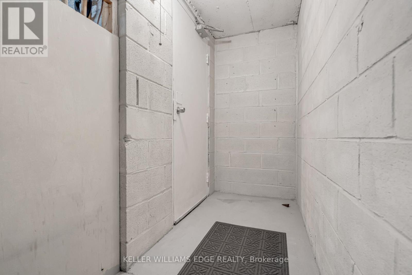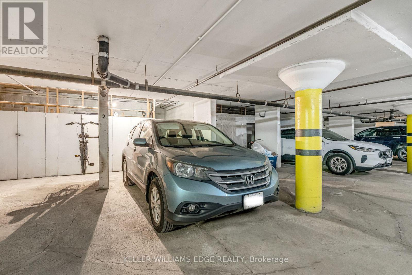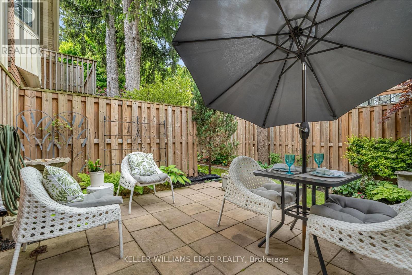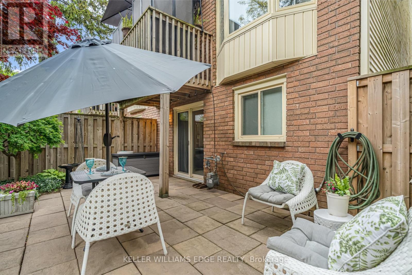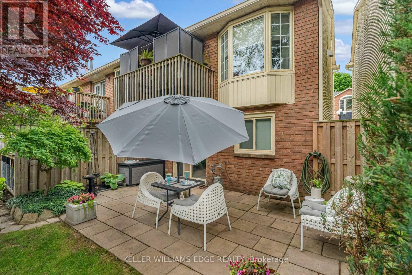5 - 955 King Road Burlington, Ontario L7T 4J6
$999,000Maintenance, Insurance, Common Area Maintenance
$550 Monthly
Maintenance, Insurance, Common Area Maintenance
$550 MonthlySkip the renos - over 200K in renovations! Welcome to one of Burlingtons most sought-after neighbourhoods - This fully renovated end-unit townhome is ideally located within walking distance to the lakefront, restaurants, and shopping. Offering over 1,500 sq.ft. of total living space across three levels, the home has undergone extensive renovations over the past two years, including a new kitchen, bathrooms, HVAC, staircase, railings and flooring. The main level features a large kitchen with stainless steel appliances and a breakfast nook. French doors lead to a balcony off the family room area. Upstairs, the oversized primary bedroom includes a private ensuite and ample closet space. The lower level offers a second bedroom, full bathroom, laundry, and walkout to a landscaped patio. Say goodbye to winter hassles with direct access from your underground parking (2 spaces + locker) straight into your basement mudroom. Bonus: ample visitor parking right at your doorstep. Plenty of visitor parking out front. Move-in ready, in a prime location this one has it all - book your private showing today! (id:35762)
Property Details
| MLS® Number | W12181648 |
| Property Type | Single Family |
| Community Name | LaSalle |
| AmenitiesNearBy | Marina, Park, Public Transit, Schools |
| CommunityFeatures | Pet Restrictions |
| Features | Balcony, In Suite Laundry |
| ParkingSpaceTotal | 2 |
| Structure | Deck, Patio(s) |
| WaterFrontType | Waterfront |
Building
| BathroomTotal | 3 |
| BedroomsAboveGround | 2 |
| BedroomsTotal | 2 |
| Age | 31 To 50 Years |
| Amenities | Visitor Parking, Fireplace(s), Storage - Locker |
| Appliances | Water Heater, Dishwasher, Dryer, Stove, Washer, Window Coverings, Refrigerator |
| BasementFeatures | Walk Out |
| BasementType | N/a |
| CoolingType | Central Air Conditioning |
| ExteriorFinish | Brick, Vinyl Siding |
| FireplacePresent | Yes |
| FoundationType | Block |
| HalfBathTotal | 3 |
| HeatingFuel | Natural Gas |
| HeatingType | Forced Air |
| SizeInterior | 1400 - 1599 Sqft |
| Type | Row / Townhouse |
Parking
| Underground | |
| Garage |
Land
| Acreage | No |
| LandAmenities | Marina, Park, Public Transit, Schools |
| LandscapeFeatures | Landscaped |
Rooms
| Level | Type | Length | Width | Dimensions |
|---|---|---|---|---|
| Second Level | Living Room | 2.95 m | 3.91 m | 2.95 m x 3.91 m |
| Second Level | Kitchen | 6.43 m | 3.96 m | 6.43 m x 3.96 m |
| Third Level | Primary Bedroom | 3.4 m | 4.62 m | 3.4 m x 4.62 m |
| Third Level | Bathroom | 2.41 m | 2.54 m | 2.41 m x 2.54 m |
| Lower Level | Mud Room | 3.15 m | 2.36 m | 3.15 m x 2.36 m |
| Lower Level | Family Room | 3.66 m | 6.15 m | 3.66 m x 6.15 m |
| Lower Level | Bedroom 2 | 2.77 m | 3.58 m | 2.77 m x 3.58 m |
| Lower Level | Bathroom | 2.08 m | 2.21 m | 2.08 m x 2.21 m |
| Lower Level | Utility Room | 1.22 m | 1.57 m | 1.22 m x 1.57 m |
| Main Level | Dining Room | 3.4 m | 5.16 m | 3.4 m x 5.16 m |
| Main Level | Bathroom | 0.91 m | 1.93 m | 0.91 m x 1.93 m |
https://www.realtor.ca/real-estate/28385080/5-955-king-road-burlington-lasalle-lasalle
Interested?
Contact us for more information
Jon Van Geest
Salesperson
3185 Harvester Rd Unit 1a
Burlington, Ontario L7N 3N8

