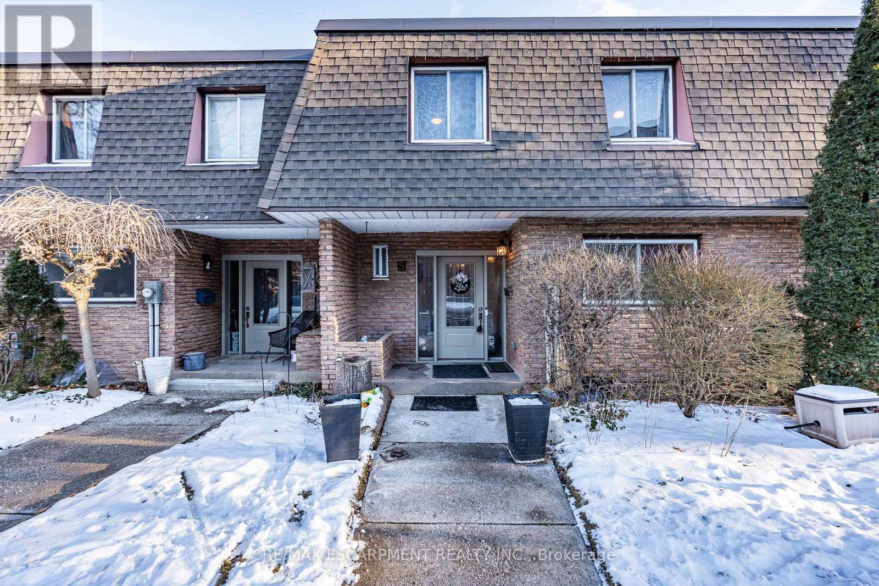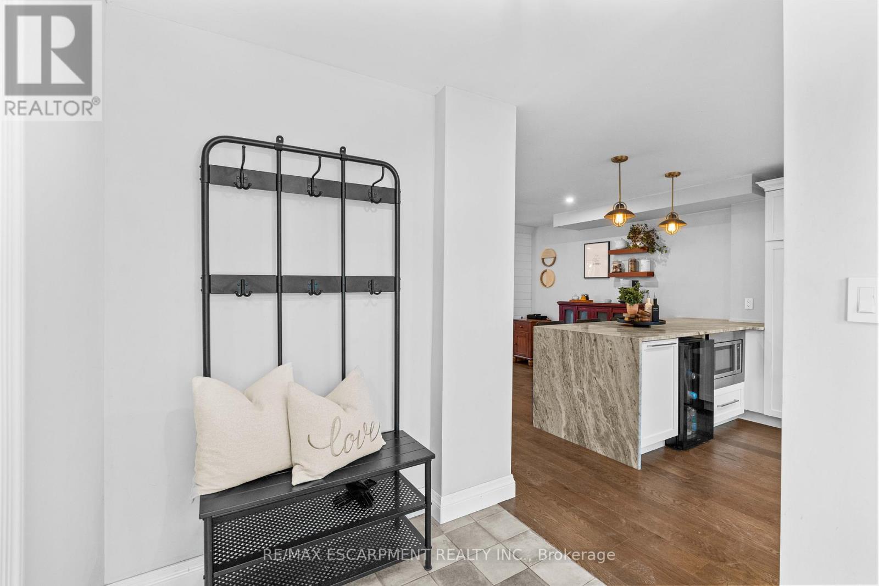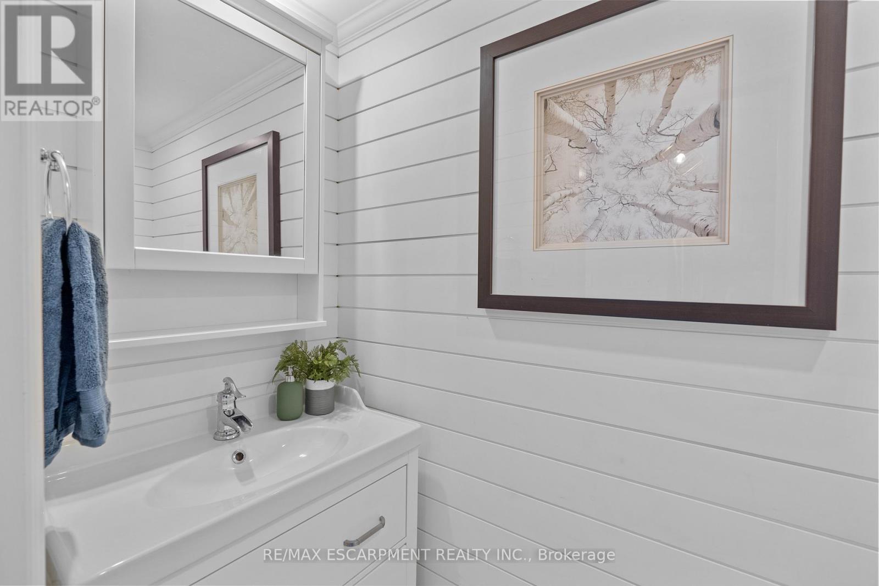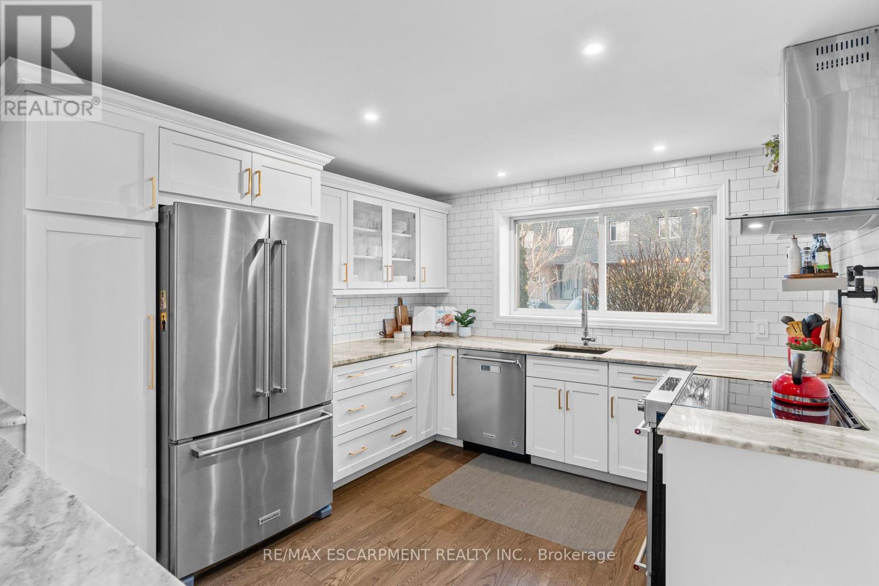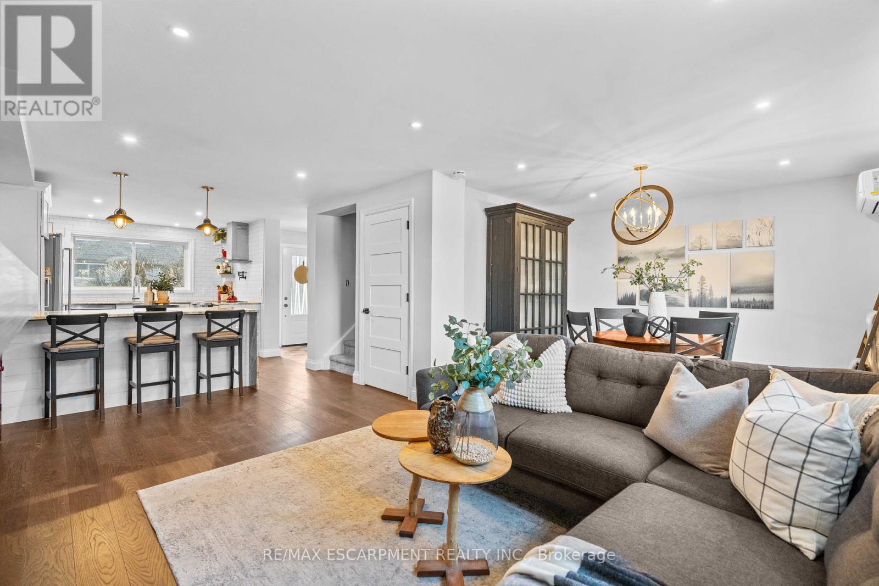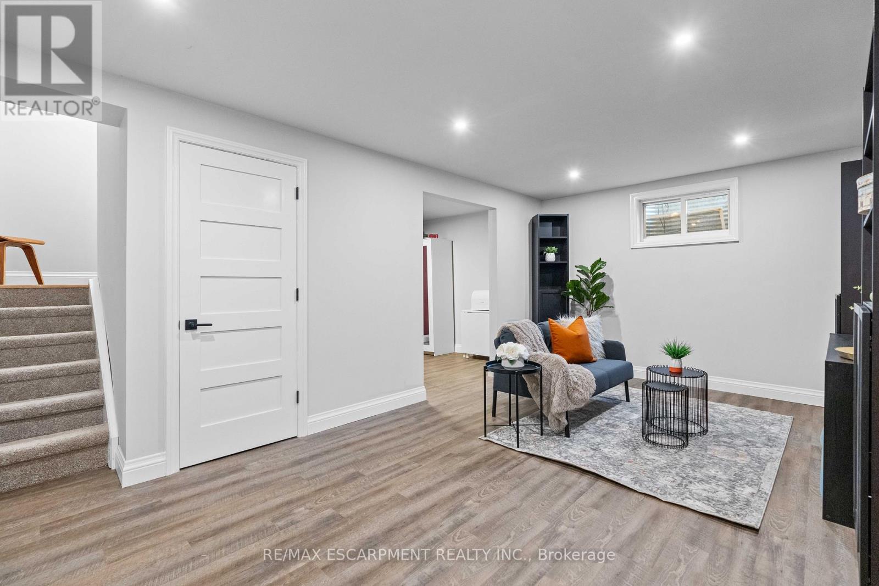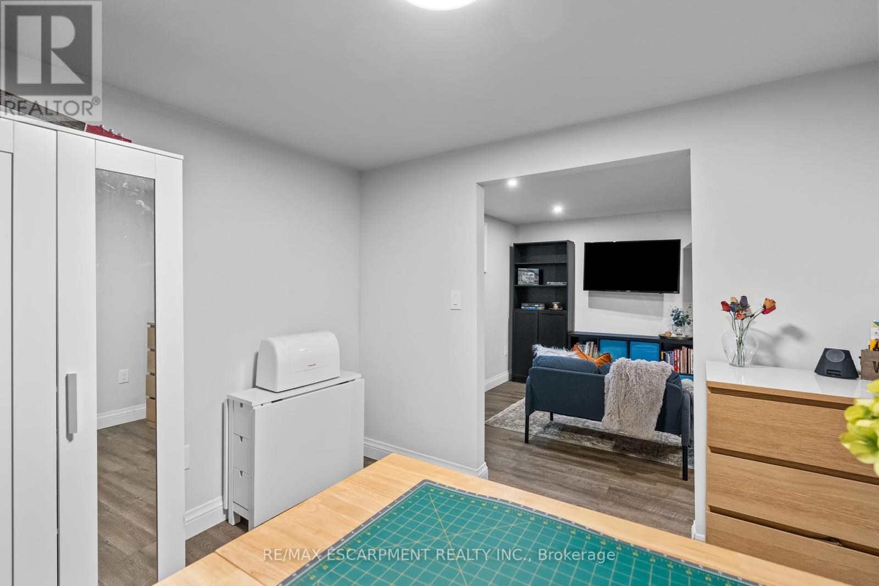5 - 684 Dynes Road Burlington, Ontario L7N 2V6
$725,000Maintenance, Insurance, Water, Common Area Maintenance
$564.89 Monthly
Maintenance, Insurance, Water, Common Area Maintenance
$564.89 MonthlyWelcome to 684 Dynes Road, a beautifully renovated townhome in the heart of Burlington. This 3+1 bedroom gem is perfectly situated close to all amenities, including the newly updated Burlington Centre. Backing onto Tecumseh public school. Every detail of this home has been thoughtfully upgraded, from the stylish kitchen and modern flooring to the ductless heating and cooling systems, luxurious bathrooms, and more. The bright, open-concept main floor exudes elegance, featuring a cozy fireplace that invites you to unwind in comfort. The primary bedroom is a true retreat, boasting coffered ceilings and an expansive walk-in closet. Upstairs, you'll find two generously sized bedrooms and a stunningly renovated designer bathroom. The fully finished basement provides even more space with a large family room, a bonus bedroom, and a spacious laundry/storage area.This turnkey property is the epitome of modern living and is ready for you to call it home. (id:35762)
Property Details
| MLS® Number | W12025963 |
| Property Type | Single Family |
| Neigbourhood | Dynes |
| Community Name | Roseland |
| CommunityFeatures | Pet Restrictions |
| ParkingSpaceTotal | 1 |
Building
| BathroomTotal | 2 |
| BedroomsAboveGround | 3 |
| BedroomsBelowGround | 1 |
| BedroomsTotal | 4 |
| Appliances | Water Heater, Dishwasher, Microwave, Stove, Refrigerator |
| BasementDevelopment | Finished |
| BasementType | Full (finished) |
| CoolingType | Wall Unit |
| ExteriorFinish | Brick |
| FireplacePresent | Yes |
| FireplaceTotal | 1 |
| HalfBathTotal | 1 |
| HeatingFuel | Electric |
| HeatingType | Heat Pump |
| StoriesTotal | 2 |
| SizeInterior | 1200 - 1399 Sqft |
| Type | Row / Townhouse |
Parking
| No Garage |
Land
| Acreage | No |
Rooms
| Level | Type | Length | Width | Dimensions |
|---|---|---|---|---|
| Second Level | Bathroom | 1.5 m | 2.21 m | 1.5 m x 2.21 m |
| Second Level | Bedroom | 2.67 m | 3.71 m | 2.67 m x 3.71 m |
| Second Level | Bedroom | 2.997 m | 3.94 m | 2.997 m x 3.94 m |
| Second Level | Primary Bedroom | 3.58 m | 3.56 m | 3.58 m x 3.56 m |
| Second Level | Other | 2.69 m | 3.51 m | 2.69 m x 3.51 m |
| Basement | Recreational, Games Room | 3.71 m | 5.56 m | 3.71 m x 5.56 m |
| Basement | Laundry Room | 3 m | 3.89 m | 3 m x 3.89 m |
| Basement | Bedroom | 2.82 m | 3.43 m | 2.82 m x 3.43 m |
| Main Level | Bathroom | 0.91 m | 2.34 m | 0.91 m x 2.34 m |
| Main Level | Dining Room | 2.95 m | 3.35 m | 2.95 m x 3.35 m |
| Main Level | Kitchen | 3.4 m | 4.95 m | 3.4 m x 4.95 m |
| Main Level | Living Room | 3.38 m | 4.47 m | 3.38 m x 4.47 m |
https://www.realtor.ca/real-estate/28039307/5-684-dynes-road-burlington-roseland-roseland
Interested?
Contact us for more information
Chris Maynard
Salesperson
502 Brant St #1a
Burlington, Ontario L7R 2G4

