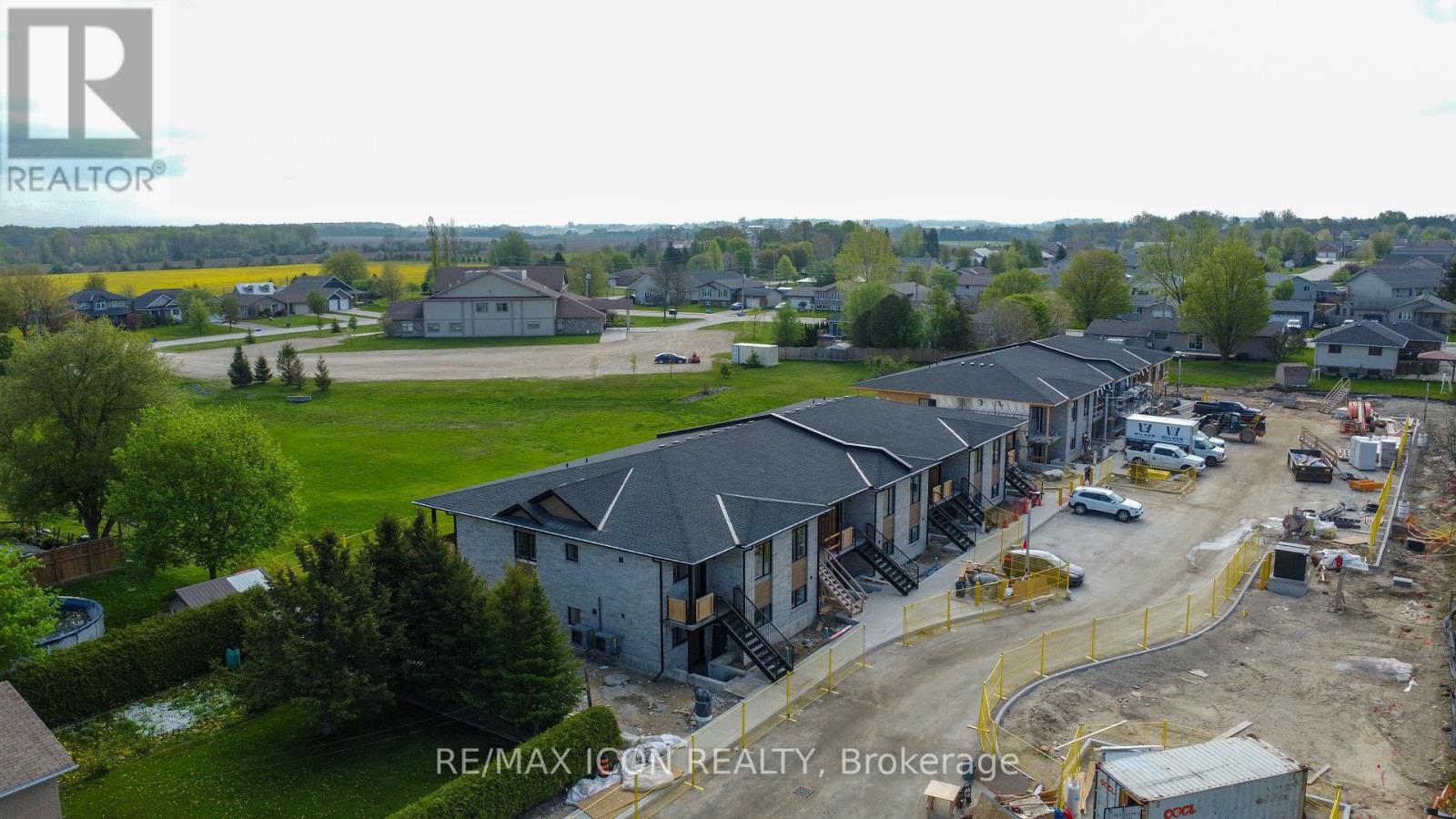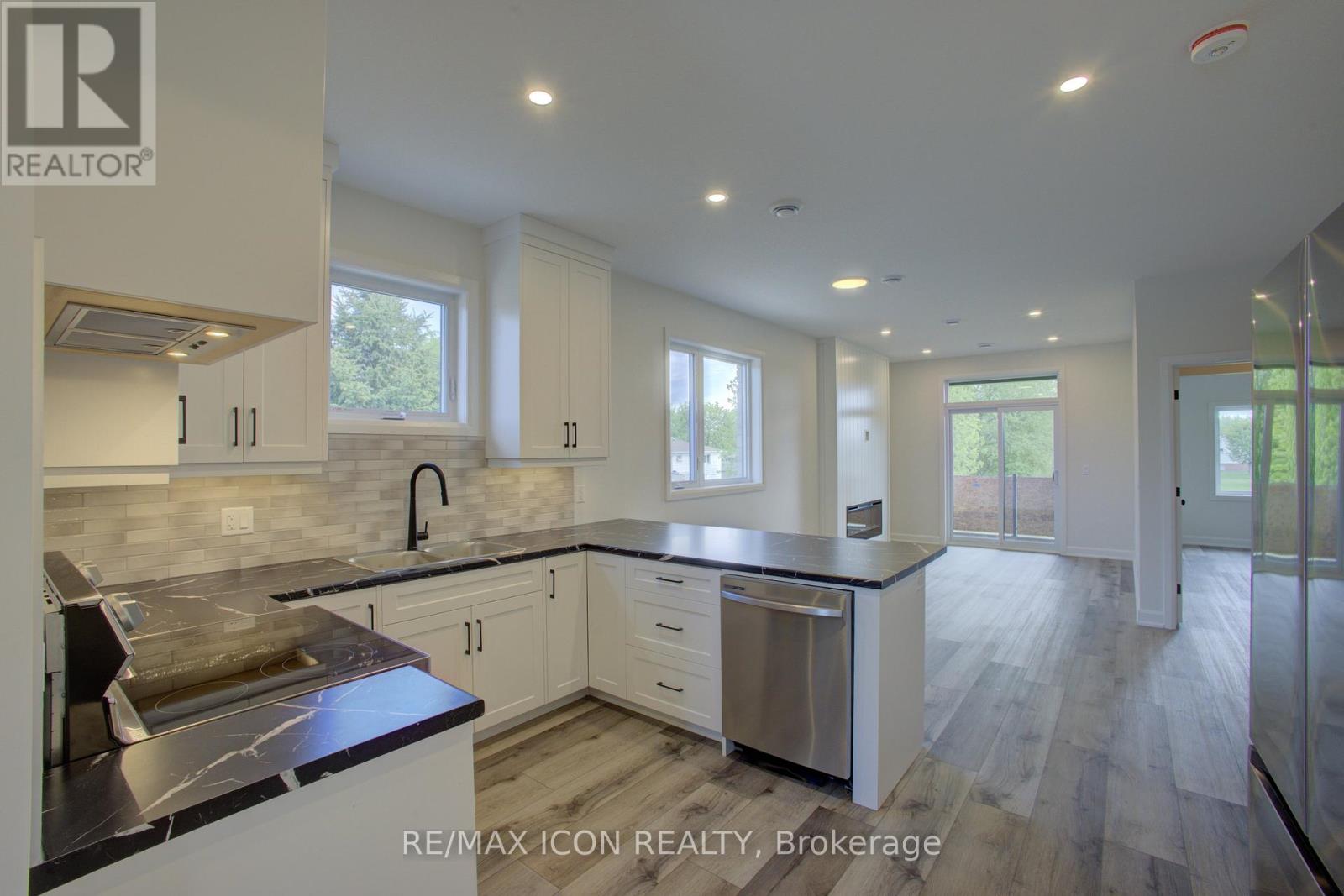5 - 440 Wellington Street E Wellington North, Ontario N0G 2L2
$2,600 Monthly
Brand New & Beautifully Appointed & Ready to Lease! This stylish 2-bedroom, 2-bath stacked condo offers modern, low-maintenance living in a prime location. The full kitchen features stainless steel appliances, ample cabinetry, and convenient counter seating - perfect for casual dining or entertaining. The cozy living area is highlighted by a fireplace with a sleek vertical shiplap surround, and the private balcony is the perfect spot to enjoy your morning coffee. The spacious primary suite includes a beautiful 3-piece ensuite with a glass shower and a walk-through closet for added convenience. The second bedroom offers flexible space for guests or a home office, with easy access to the main 4-piece bath. You'll also appreciate in-suite laundry, one designated parking spot, and the comfort of brand-new construction. Just a short walk to the park and splash pad - this home is ideal for young families, professionals, or anyone looking for carefree condo living! (id:35762)
Property Details
| MLS® Number | X12156188 |
| Property Type | Single Family |
| Community Name | Mount Forest |
| AmenitiesNearBy | Hospital, Park, Place Of Worship |
| CommunityFeatures | Pet Restrictions, Community Centre |
| Features | In Suite Laundry |
| ParkingSpaceTotal | 1 |
| Structure | Deck, Porch |
Building
| BathroomTotal | 2 |
| BedroomsAboveGround | 2 |
| BedroomsTotal | 2 |
| Age | New Building |
| Amenities | Fireplace(s) |
| Appliances | Hood Fan |
| CoolingType | Central Air Conditioning, Air Exchanger |
| ExteriorFinish | Brick |
| FireProtection | Smoke Detectors |
| FireplacePresent | Yes |
| FireplaceTotal | 1 |
| FoundationType | Concrete |
| HeatingFuel | Natural Gas |
| HeatingType | Forced Air |
| SizeInterior | 1000 - 1199 Sqft |
| Type | Apartment |
Parking
| No Garage |
Land
| Acreage | No |
| LandAmenities | Hospital, Park, Place Of Worship |
| LandscapeFeatures | Landscaped |
Rooms
| Level | Type | Length | Width | Dimensions |
|---|---|---|---|---|
| Main Level | Foyer | 3.12 m | 1.52 m | 3.12 m x 1.52 m |
| Main Level | Living Room | 3.12 m | 3.33 m | 3.12 m x 3.33 m |
| Main Level | Kitchen | 4.22 m | 3.11 m | 4.22 m x 3.11 m |
| Main Level | Dining Room | 4.22 m | 3.01 m | 4.22 m x 3.01 m |
| Main Level | Primary Bedroom | 2.87 m | 3.77 m | 2.87 m x 3.77 m |
| Main Level | Bathroom | 1.73 m | 2.83 m | 1.73 m x 2.83 m |
| Main Level | Bedroom 2 | 2.87 m | 3.73 m | 2.87 m x 3.73 m |
| Main Level | Bathroom | 2.51 m | 2.72 m | 2.51 m x 2.72 m |
| Main Level | Laundry Room | 1.98 m | 1.81 m | 1.98 m x 1.81 m |
Interested?
Contact us for more information
Dan Porlier
Broker
620 Davenport Rd Unit 33b
Waterloo, Ontario N2V 2C2
Jennie Fisher
Salesperson
620 Davenport Rd Unit 33b
Waterloo, Ontario N2V 2C2
































