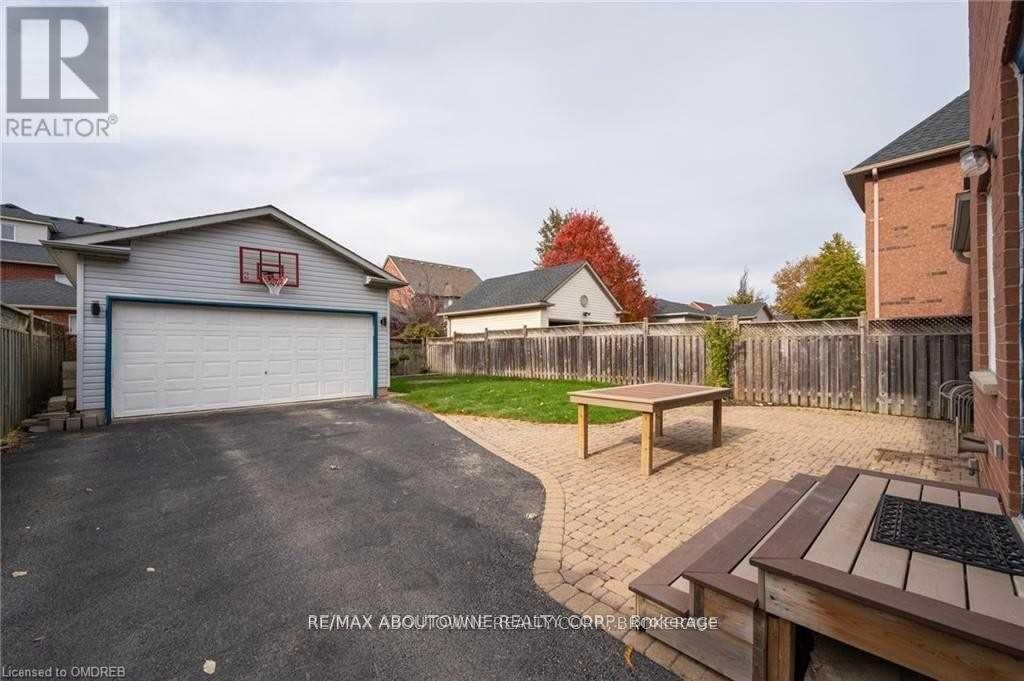499 River Glen Boulevard Oakville, Ontario L6H 6N6
$4,200 Monthly
Beautifully Renovated 4-Bedroom Detached Home for Lease in Sought-After River Oaks! Step into this stunning, move-in-ready coach-style home featuring brand new engineered hardwood flooring throughout the main and upper levels, a new custom staircase, and a fresh, modern palette with professional painting throughout. The bright and spacious layout offers generous living and dining areas, coffered ceilings, and a stylish kitchen with upgraded maple cabinetry, a butlers pantry, and brand new stainless steel appliances. Upstairs, you'll find four large bedrooms with no carpet perfect for allergy-conscious families. New light fixtures and thoughtful updates throughout make this the ideal home for comfortable, stylish living. Located in one of Oakville's most family-friendly neighbourhoods, close to top-ranked schools, trails, parks, and all amenities. A must-see lease opportunity in a prime location! (id:35762)
Property Details
| MLS® Number | W12186478 |
| Property Type | Single Family |
| Community Name | 1015 - RO River Oaks |
| AmenitiesNearBy | Hospital, Public Transit, Schools |
| CommunityFeatures | School Bus |
| Features | Level, Carpet Free |
| ParkingSpaceTotal | 6 |
Building
| BathroomTotal | 3 |
| BedroomsAboveGround | 4 |
| BedroomsTotal | 4 |
| Age | 16 To 30 Years |
| Amenities | Fireplace(s) |
| Appliances | Garage Door Opener Remote(s), All |
| BasementDevelopment | Finished |
| BasementType | Full (finished) |
| ConstructionStyleAttachment | Detached |
| CoolingType | Central Air Conditioning |
| ExteriorFinish | Brick Facing |
| FireProtection | Smoke Detectors |
| FireplacePresent | Yes |
| FireplaceTotal | 1 |
| FoundationType | Concrete |
| HalfBathTotal | 1 |
| HeatingFuel | Electric |
| HeatingType | Forced Air |
| StoriesTotal | 2 |
| SizeInterior | 1500 - 2000 Sqft |
| Type | House |
| UtilityWater | Municipal Water |
Parking
| Detached Garage | |
| Garage |
Land
| Acreage | No |
| FenceType | Fenced Yard |
| LandAmenities | Hospital, Public Transit, Schools |
| Sewer | Sanitary Sewer |
| SizeDepth | 115 Ft ,2 In |
| SizeFrontage | 39 Ft ,9 In |
| SizeIrregular | 39.8 X 115.2 Ft |
| SizeTotalText | 39.8 X 115.2 Ft |
Rooms
| Level | Type | Length | Width | Dimensions |
|---|---|---|---|---|
| Second Level | Primary Bedroom | 3.99 m | 3.68 m | 3.99 m x 3.68 m |
| Second Level | Bedroom 2 | 3.71 m | 3.94 m | 3.71 m x 3.94 m |
| Second Level | Bedroom 3 | 2.9 m | 3.07 m | 2.9 m x 3.07 m |
| Second Level | Bedroom 4 | 2.9 m | 2.49 m | 2.9 m x 2.49 m |
| Lower Level | Den | 3.48 m | 3.48 m | 3.48 m x 3.48 m |
| Lower Level | Laundry Room | 2.87 m | 3.23 m | 2.87 m x 3.23 m |
| Lower Level | Recreational, Games Room | 7.01 m | 2.26 m | 7.01 m x 2.26 m |
| Main Level | Living Room | 3.63 m | 3.33 m | 3.63 m x 3.33 m |
| Main Level | Dining Room | 3.63 m | 3.23 m | 3.63 m x 3.23 m |
| Main Level | Kitchen | 5.21 m | 3.33 m | 5.21 m x 3.33 m |
| Main Level | Family Room | 4.27 m | 3.94 m | 4.27 m x 3.94 m |
Utilities
| Cable | Available |
| Electricity | Available |
| Sewer | Available |
Interested?
Contact us for more information
Ishrani Henry
Salesperson
1235 North Service Rd W #100d
Oakville, Ontario L6M 3G5
Randolph Henry
Salesperson
1235 North Service Rd W #100d
Oakville, Ontario L6M 3G5





