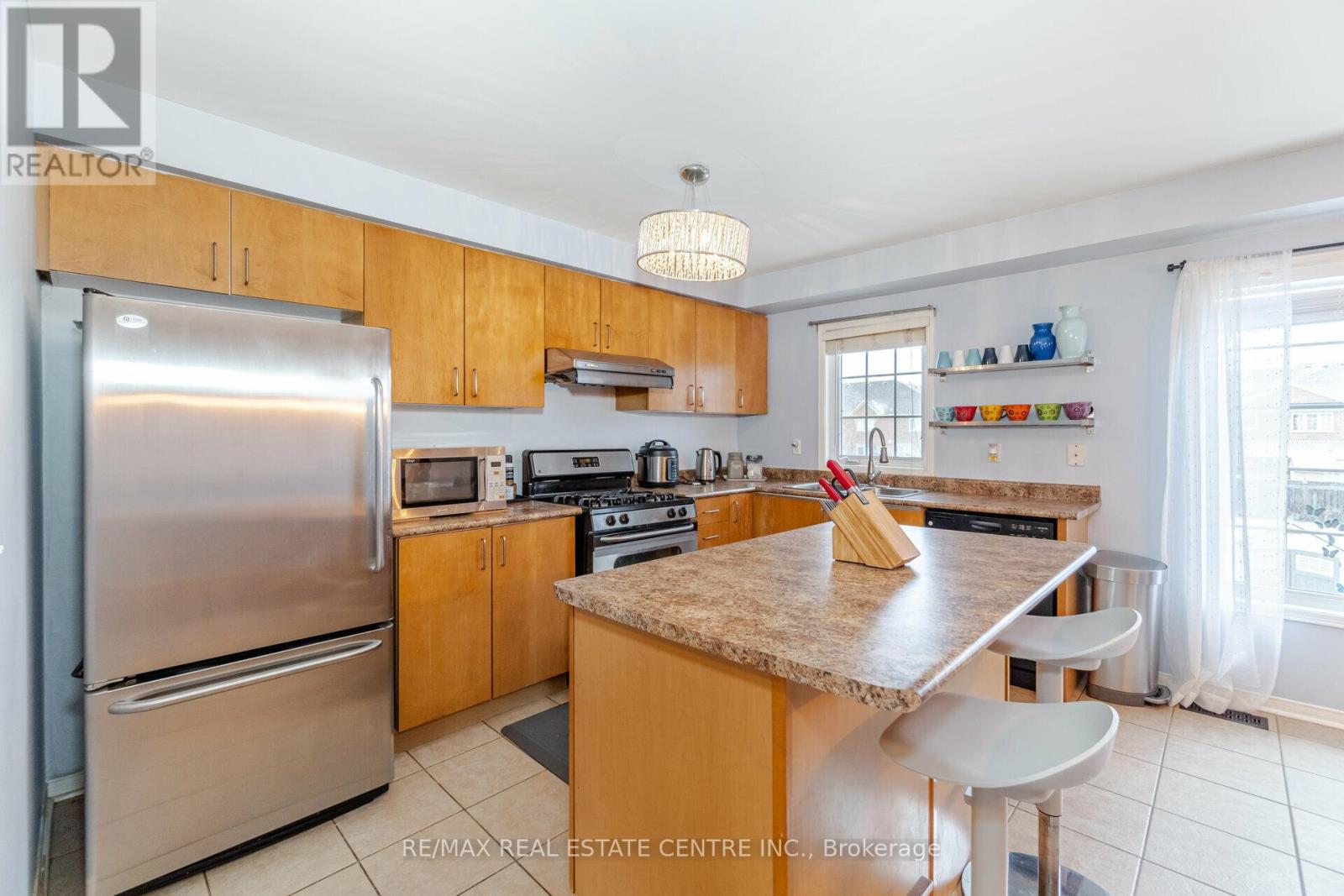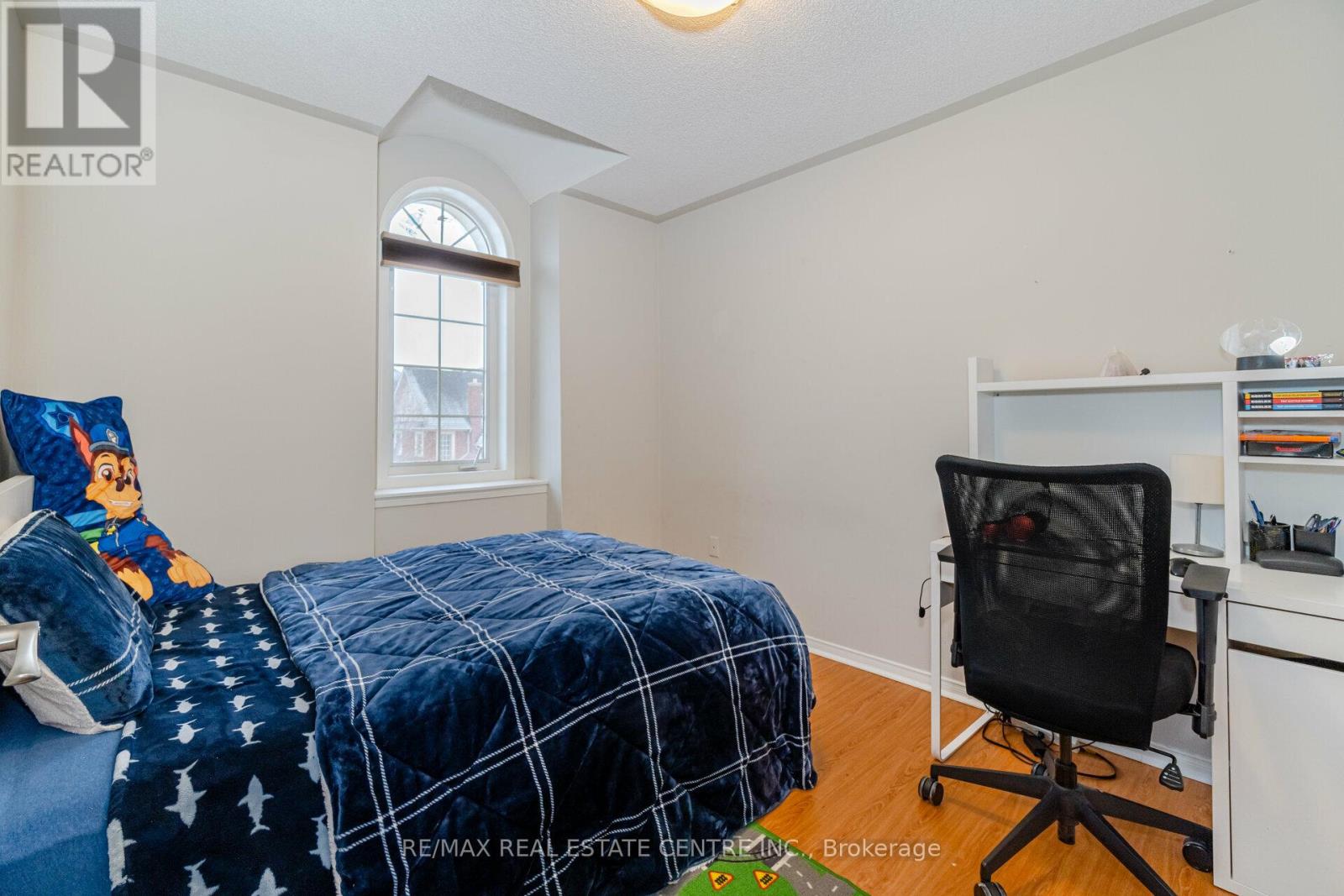245 West Beaver Creek Rd #9B
(289)317-1288
4989 Long Acre Drive Mississauga, Ontario L5M 7K9
3 Bedroom
3 Bathroom
1500 - 2000 sqft
Fireplace
Central Air Conditioning
Forced Air
$3,700 Monthly
This 3+1 bed, 3 bath spacious executive townhome is in a prime, convenient location and gets plenty of natural light. It features an excellent layout, including a ground-floor family room with a walk-out to a deck and a large, fenced backyard that backs onto open green space. Enjoy easy access to schools, shopping, parks, public transit, and highways. The driveway fits two cars, and recent upgrades like metal roof shingles, laminate flooring, a new interlock walkway, and updated light fixtures mean it's ready for you to move right in. (id:35762)
Property Details
| MLS® Number | W12205401 |
| Property Type | Single Family |
| Neigbourhood | Churchill Meadows |
| Community Name | Churchill Meadows |
| ParkingSpaceTotal | 3 |
Building
| BathroomTotal | 3 |
| BedroomsAboveGround | 3 |
| BedroomsTotal | 3 |
| Age | 16 To 30 Years |
| Appliances | Dishwasher, Dryer, Stove, Washer, Window Coverings, Refrigerator |
| BasementDevelopment | Finished |
| BasementFeatures | Walk Out |
| BasementType | N/a (finished) |
| ConstructionStyleAttachment | Attached |
| CoolingType | Central Air Conditioning |
| ExteriorFinish | Brick, Concrete |
| FireplacePresent | Yes |
| FlooringType | Ceramic, Laminate, Concrete |
| FoundationType | Concrete |
| HalfBathTotal | 1 |
| HeatingFuel | Natural Gas |
| HeatingType | Forced Air |
| StoriesTotal | 3 |
| SizeInterior | 1500 - 2000 Sqft |
| Type | Row / Townhouse |
| UtilityWater | Municipal Water |
Parking
| Attached Garage | |
| Garage |
Land
| Acreage | No |
| Sewer | Sanitary Sewer |
| SizeDepth | 124 Ft |
| SizeFrontage | 20 Ft |
| SizeIrregular | 20 X 124 Ft |
| SizeTotalText | 20 X 124 Ft |
Rooms
| Level | Type | Length | Width | Dimensions |
|---|---|---|---|---|
| Second Level | Living Room | 5.78 m | 4.56 m | 5.78 m x 4.56 m |
| Second Level | Dining Room | 3.95 m | 3.45 m | 3.95 m x 3.45 m |
| Second Level | Kitchen | 3.95 m | 3.45 m | 3.95 m x 3.45 m |
| Second Level | Eating Area | 3.95 m | 2.34 m | 3.95 m x 2.34 m |
| Third Level | Primary Bedroom | 4.41 m | 3.95 m | 4.41 m x 3.95 m |
| Third Level | Bedroom 2 | 3.28 m | 2.88 m | 3.28 m x 2.88 m |
| Third Level | Bedroom 3 | 3.28 m | 2.88 m | 3.28 m x 2.88 m |
| Ground Level | Foyer | 2.4 m | 2.11 m | 2.4 m x 2.11 m |
| Ground Level | Family Room | 6.2 m | 3.43 m | 6.2 m x 3.43 m |
| Ground Level | Laundry Room | 3.41 m | 2.42 m | 3.41 m x 2.42 m |
Interested?
Contact us for more information
Nooruddin Pirani
Broker
RE/MAX Real Estate Centre Inc.
































