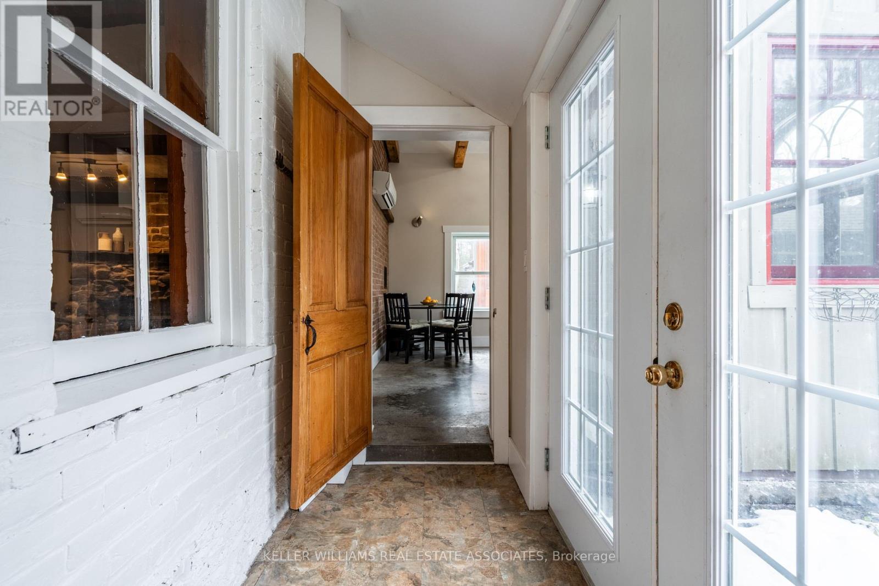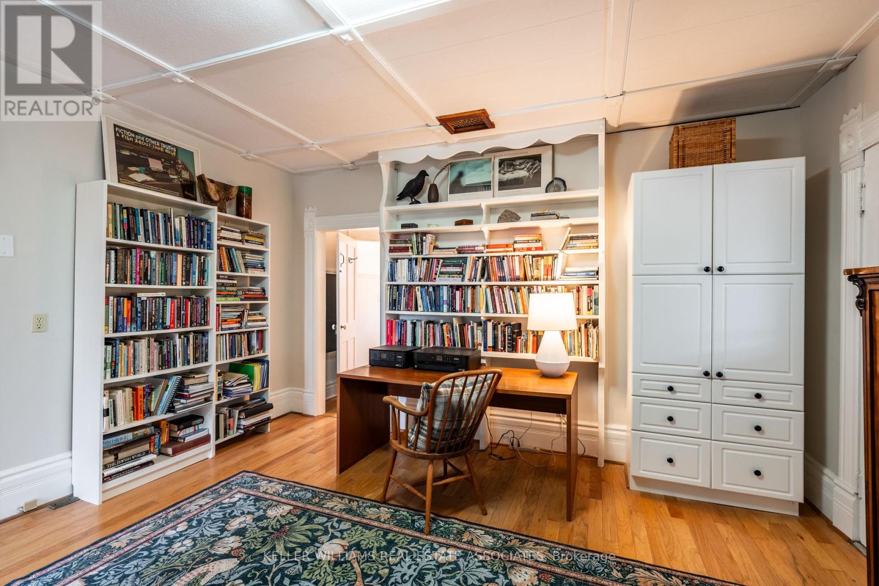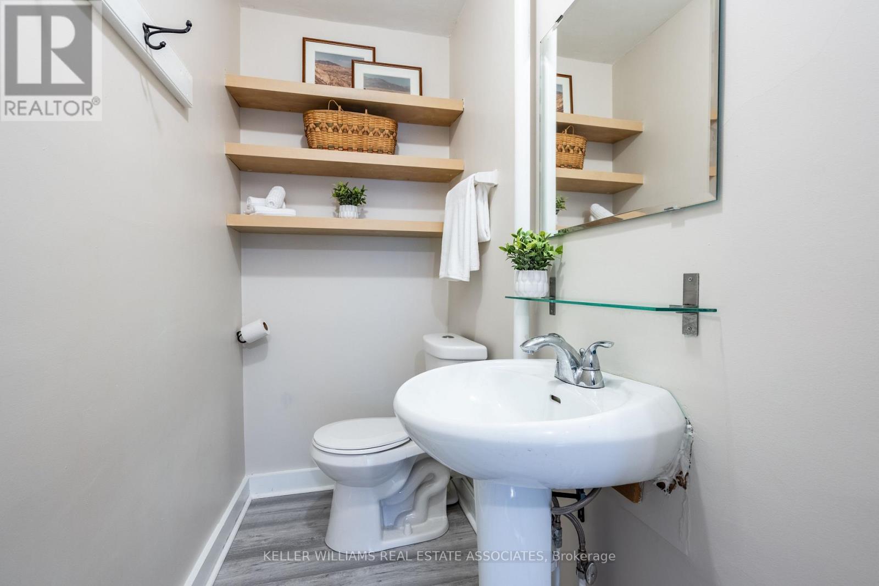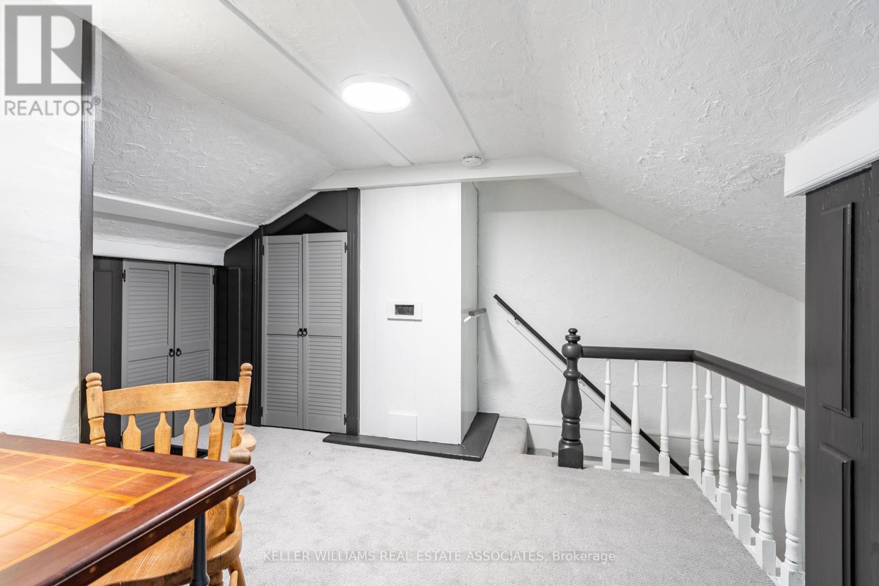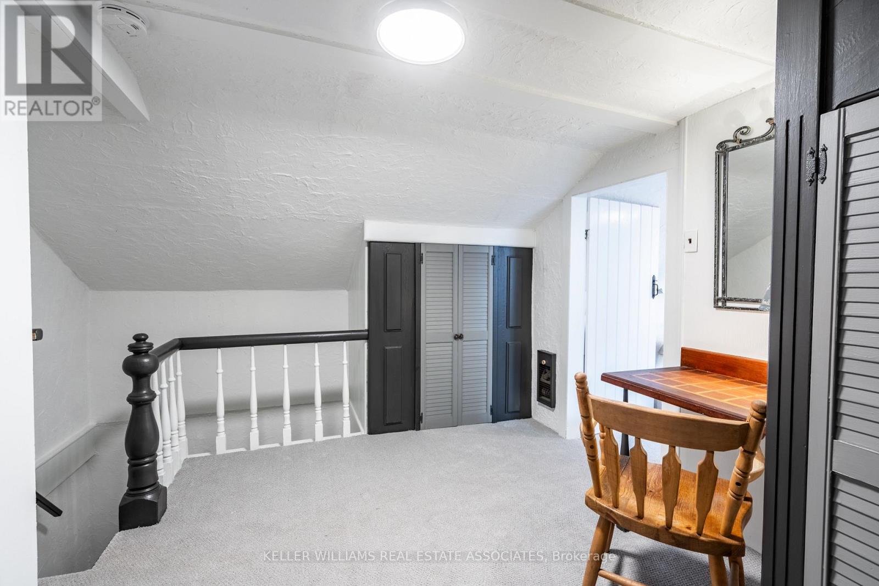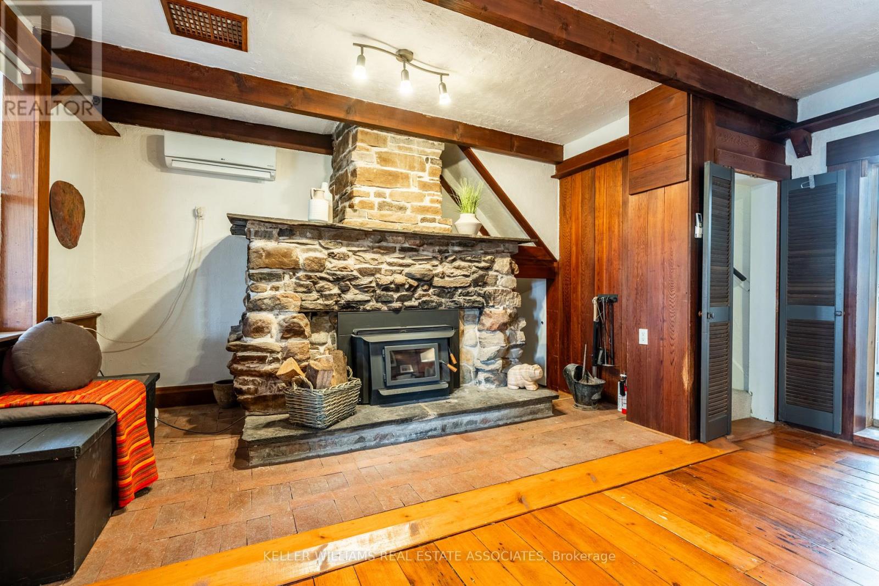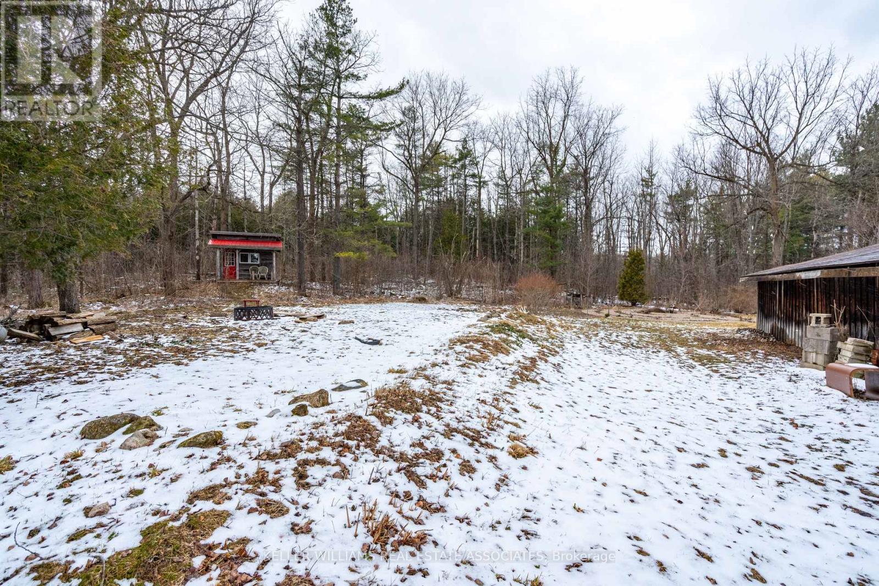4974 Fourth Line Erin, Ontario L7J 2L8
$1,425,000
Welcome to this wonderful country retreat located down a long driveway, featuring 10.1 appealing acres! A very special home built long ago with several additions and a bunkie (as is - lots of potential!). Lots of character and charm. Surrounded by abundant wildlife, many beautiful trees and a stone labyrinth (see the seller's writing linked to MLS attachments). The spacious main floor centers on the original living room with a wood stove insert and a stone fireplace, now a relaxing family room - perfect for entertaining! Contemporary kitchen with a large picture window and access to a beautiful dining room with double doors leading to outside decking. The contemporary sunroom at the rear features windows on 3 sides to enjoy natures bounty. The library can function as a primary bedroom with an adjacent full bath and laundry or as a home office with a separate outside entrance. Upstairs features 3 bedrooms, a dressing area and a bathroom. This property has been a spiritual healing and retreat centre for the last 10 years. LG heating and cooling units throughout the house, and the wood stove is a high-efficiency catalytic converter. (id:35762)
Property Details
| MLS® Number | X12050677 |
| Property Type | Single Family |
| Community Name | Erin |
| AmenitiesNearBy | Place Of Worship |
| Features | Wooded Area, Ravine, Conservation/green Belt |
| ParkingSpaceTotal | 9 |
| Structure | Deck, Outbuilding |
Building
| BathroomTotal | 3 |
| BedroomsAboveGround | 3 |
| BedroomsTotal | 3 |
| Age | 100+ Years |
| Amenities | Fireplace(s) |
| Appliances | Water Softener, Central Vacuum, Dishwasher, Dryer, Stove, Washer, Window Coverings, Refrigerator |
| BasementDevelopment | Unfinished |
| BasementType | Partial (unfinished) |
| ConstructionStyleAttachment | Detached |
| CoolingType | Wall Unit |
| ExteriorFinish | Brick, Wood |
| FireplacePresent | Yes |
| FireplaceTotal | 1 |
| FlooringType | Tile, Hardwood, Carpeted |
| FoundationType | Stone |
| HalfBathTotal | 2 |
| HeatingFuel | Wood |
| HeatingType | Other |
| StoriesTotal | 2 |
| SizeInterior | 2000 - 2500 Sqft |
| Type | House |
| UtilityWater | Drilled Well |
Parking
| Attached Garage | |
| Garage | |
| Covered |
Land
| Acreage | Yes |
| FenceType | Partially Fenced |
| LandAmenities | Place Of Worship |
| Sewer | Septic System |
| SizeDepth | 800 Ft |
| SizeFrontage | 550 Ft |
| SizeIrregular | 550 X 800 Ft |
| SizeTotalText | 550 X 800 Ft|10 - 24.99 Acres |
| SurfaceWater | Pond Or Stream |
| ZoningDescription | A |
Rooms
| Level | Type | Length | Width | Dimensions |
|---|---|---|---|---|
| Second Level | Primary Bedroom | 3.51 m | 4.32 m | 3.51 m x 4.32 m |
| Second Level | Other | 3.43 m | 3.56 m | 3.43 m x 3.56 m |
| Second Level | Bedroom 2 | 3.2 m | 3.3 m | 3.2 m x 3.3 m |
| Second Level | Bedroom 3 | 3.15 m | 3.17 m | 3.15 m x 3.17 m |
| Basement | Recreational, Games Room | 3.78 m | 8.2 m | 3.78 m x 8.2 m |
| Basement | Utility Room | 6.3 m | 4.72 m | 6.3 m x 4.72 m |
| Main Level | Mud Room | Measurements not available | ||
| Main Level | Kitchen | 5.36 m | 4.06 m | 5.36 m x 4.06 m |
| Main Level | Family Room | 5.11 m | 7.11 m | 5.11 m x 7.11 m |
| Main Level | Dining Room | 3.23 m | 5.77 m | 3.23 m x 5.77 m |
| Main Level | Sunroom | 3.94 m | 7.29 m | 3.94 m x 7.29 m |
| Main Level | Living Room | 4.29 m | 4.47 m | 4.29 m x 4.47 m |
Utilities
| Cable | Available |
https://www.realtor.ca/real-estate/28094734/4974-fourth-line-erin-erin
Interested?
Contact us for more information
Justin Jeffery
Salesperson
521 Main Street
Georgetown, Ontario L7G 3T1
Jill K. Johnson
Salesperson
521 Main Street
Georgetown, Ontario L7G 3T1






