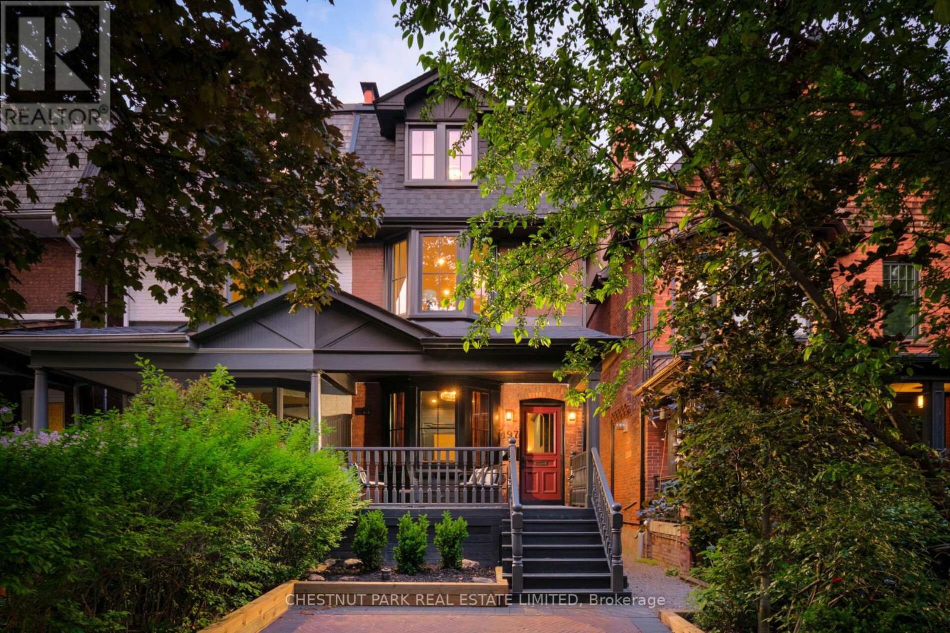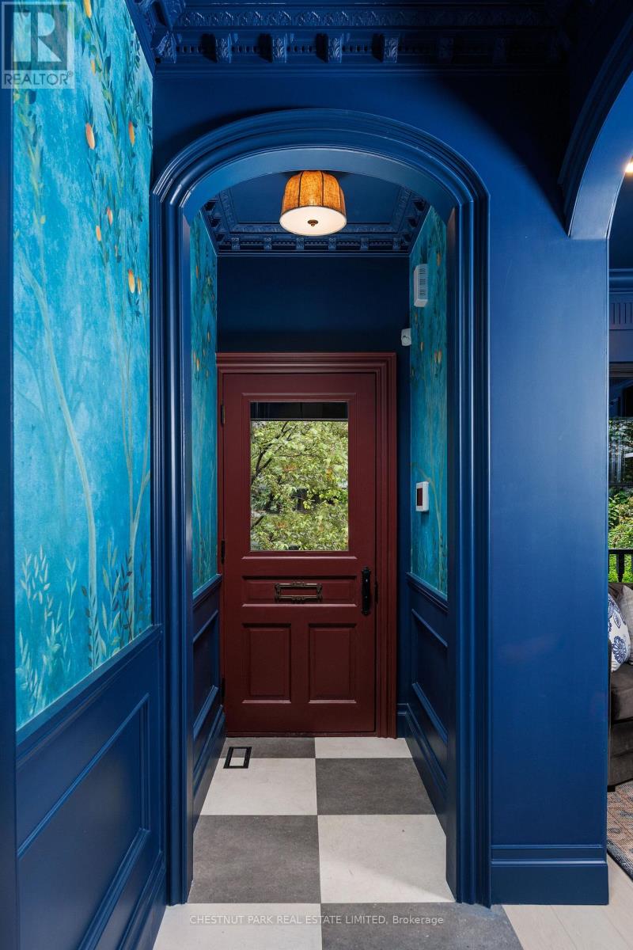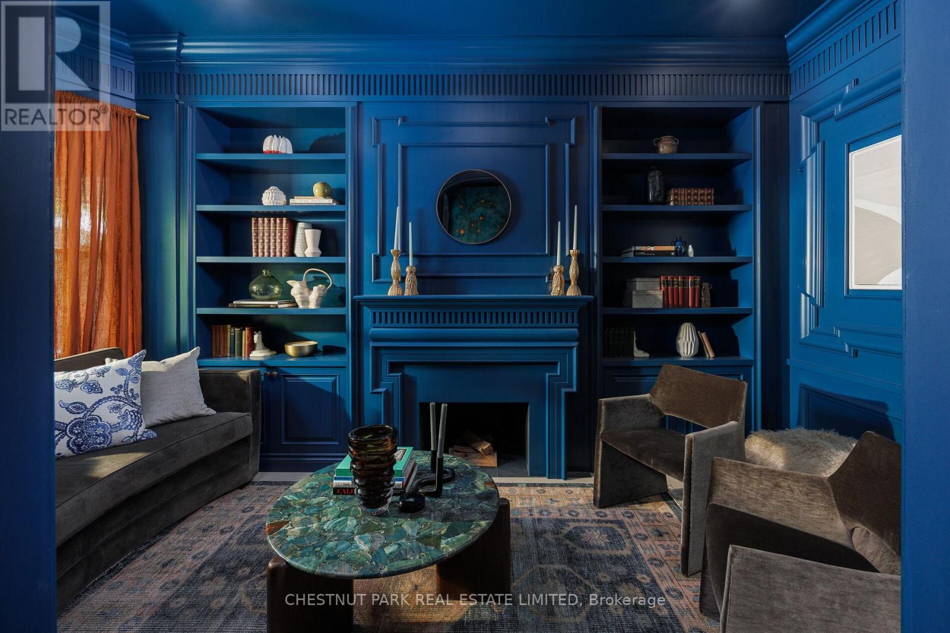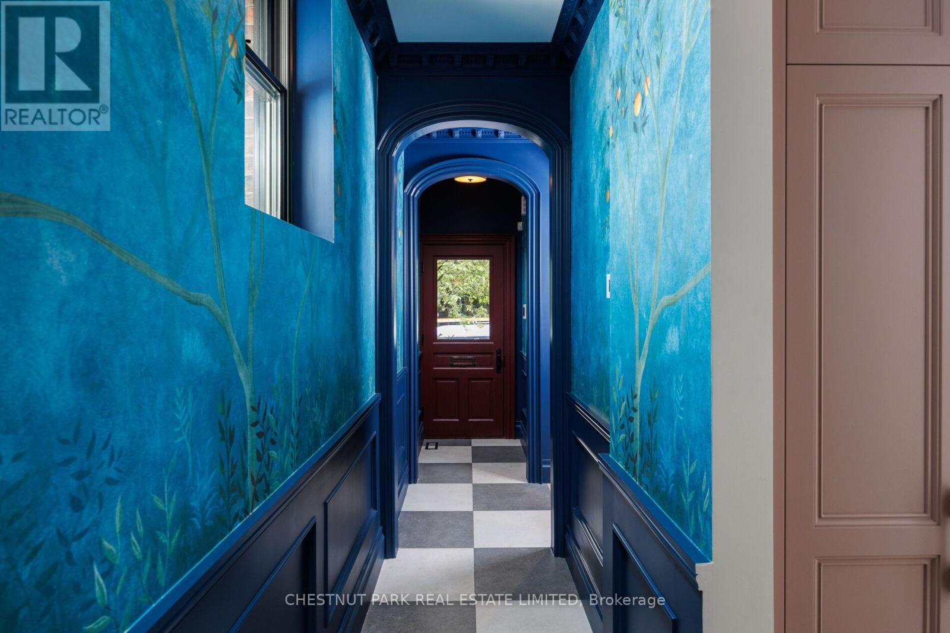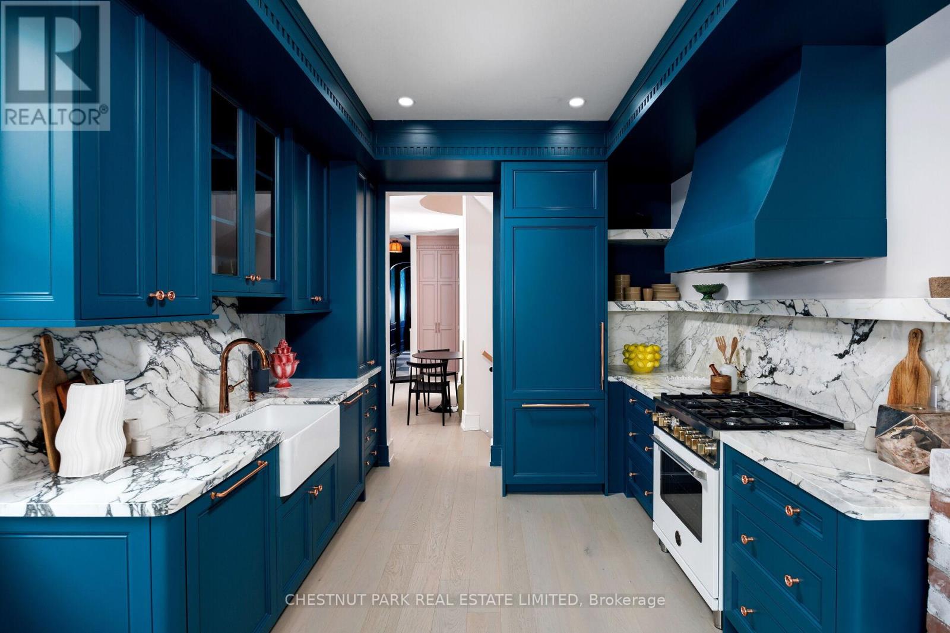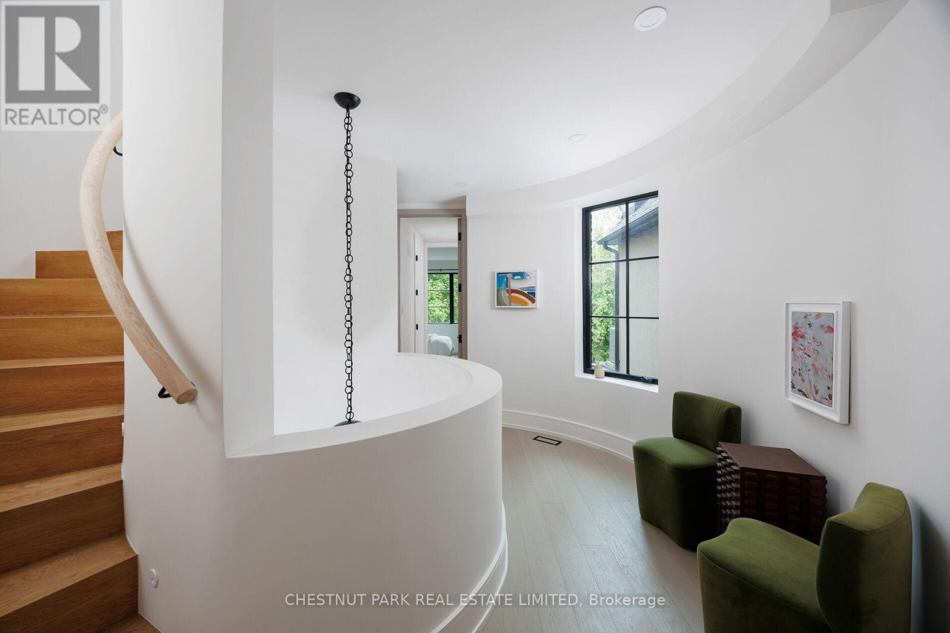497 Brunswick Avenue Toronto, Ontario M5R 2Z6
$3,495,000
A True Designer's Paradise, This 3+1 Bedroom, 5 Bathroom Restored Victorian Home Is Truly A Sight To Behold! With No Detail Spared, This 3 Storey Home Has Been Extensively Renovated & Features Showpiece Finishes In Every Room. Walk In Your Front Door Off Your Spacious Covered Front Porch To A Gorgeous Foyer Featuring Crown Moulding, Wall Paneling, Classic Checkered Floor Tile & A Deep, Rich Wallpaper That Invites You Into The Space. The Fabulous Design Selections Continue In The Living Room With Bold Colour, Built-In Shelving, Bay Windows Overlooking The Porch & A Nicely Framed Wood Burning Fireplace. The Dining Room Is The Heart Of The Home With A Custom Designed Built-In Banquette & Is Perfectly Situated Below The Backdrop Of The Spectacular Spiral Staircase Which Brings A Plethora Of Depth & Character. In The Kitchen You'll Find No Expense Has Been Spared With Stunning Stone Counters & Backsplash, A Brand New Bertazzoni Range, JennAir Fridge, Freezer & Dishwasher & A Farmhouse Sink With Custom Cabinetry & Hardware To Complement The Space Which Opens To The Beautifully Appointed Family Room Featuring A Handsome Brick Fireplace & Walk-Out To The Professionally Landscaped Backyard. The Beauty Of The Home Continues Upstairs Where You'll Find Three Well-Proportioned Bedrooms, Each Of Which Includes An Ensuite Bathroom Including The Third Floor Primary Bedroom Retreat Featuring Additional Built-Ins, Fabulous Natural Light, A 4 Piece Ensuite Spa-Inspired Bathroom That Includes A Perfectly Cylindrical Shower With Rainhead Shower Head & Bench Seating Plus A Breathtaking Rooftop Deck. Not To Be Forgotten Is The Fully Finished Lower Level With Polished Concrete Floors Which Includes A Spacious Recreation Room, Additional Bedroom/Office Space & A 4 Piece Bathroom. Outside, The Fully Fenced Backyard Offers A True Outdoor Oasis With Lush Gardens & Plenty Of Space For Entertaining Plus Legal 2 Car Front Yard Parking With Freshly Laid Pavers & Landscaping. (id:35762)
Open House
This property has open houses!
2:00 pm
Ends at:4:00 pm
Property Details
| MLS® Number | C12181631 |
| Property Type | Single Family |
| Neigbourhood | University—Rosedale |
| Community Name | Annex |
| Features | Carpet Free |
| ParkingSpaceTotal | 2 |
Building
| BathroomTotal | 5 |
| BedroomsAboveGround | 3 |
| BedroomsBelowGround | 1 |
| BedroomsTotal | 4 |
| BasementDevelopment | Finished |
| BasementType | Full (finished) |
| ConstructionStyleAttachment | Semi-detached |
| CoolingType | Central Air Conditioning |
| ExteriorFinish | Brick |
| FireplacePresent | Yes |
| FireplaceTotal | 3 |
| FlooringType | Tile, Concrete, Hardwood |
| FoundationType | Unknown |
| HalfBathTotal | 1 |
| HeatingFuel | Natural Gas |
| HeatingType | Forced Air |
| StoriesTotal | 3 |
| SizeInterior | 1500 - 2000 Sqft |
| Type | House |
| UtilityWater | Municipal Water |
Parking
| No Garage |
Land
| Acreage | No |
| Sewer | Sanitary Sewer |
| SizeDepth | 123 Ft |
| SizeFrontage | 17 Ft ,10 In |
| SizeIrregular | 17.9 X 123 Ft |
| SizeTotalText | 17.9 X 123 Ft |
Rooms
| Level | Type | Length | Width | Dimensions |
|---|---|---|---|---|
| Second Level | Bedroom 2 | 4.37 m | 3.96 m | 4.37 m x 3.96 m |
| Second Level | Bedroom 3 | 3.28 m | 3.23 m | 3.28 m x 3.23 m |
| Third Level | Primary Bedroom | 4.42 m | 3.58 m | 4.42 m x 3.58 m |
| Lower Level | Office | 3.23 m | 3 m | 3.23 m x 3 m |
| Lower Level | Recreational, Games Room | 4.01 m | 3.96 m | 4.01 m x 3.96 m |
| Lower Level | Bedroom 4 | 3.33 m | 2.95 m | 3.33 m x 2.95 m |
| Main Level | Foyer | 1.37 m | 1.14 m | 1.37 m x 1.14 m |
| Main Level | Living Room | 4.8 m | 2.74 m | 4.8 m x 2.74 m |
| Main Level | Dining Room | 3.23 m | 2.92 m | 3.23 m x 2.92 m |
| Main Level | Kitchen | 3.23 m | 2.97 m | 3.23 m x 2.97 m |
| Main Level | Family Room | 4.22 m | 3.12 m | 4.22 m x 3.12 m |
https://www.realtor.ca/real-estate/28384914/497-brunswick-avenue-toronto-annex-annex
Interested?
Contact us for more information
James Houlachan
Broker
1300 Yonge St Ground Flr
Toronto, Ontario M4T 1X3

