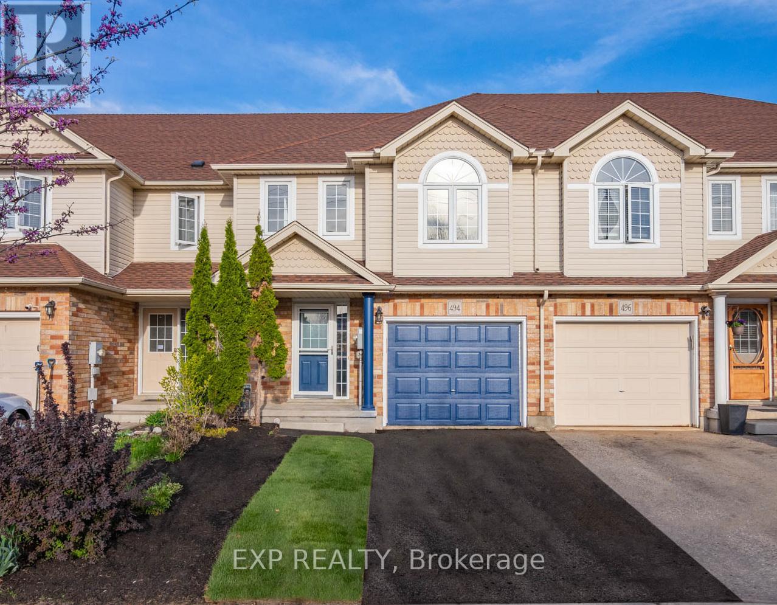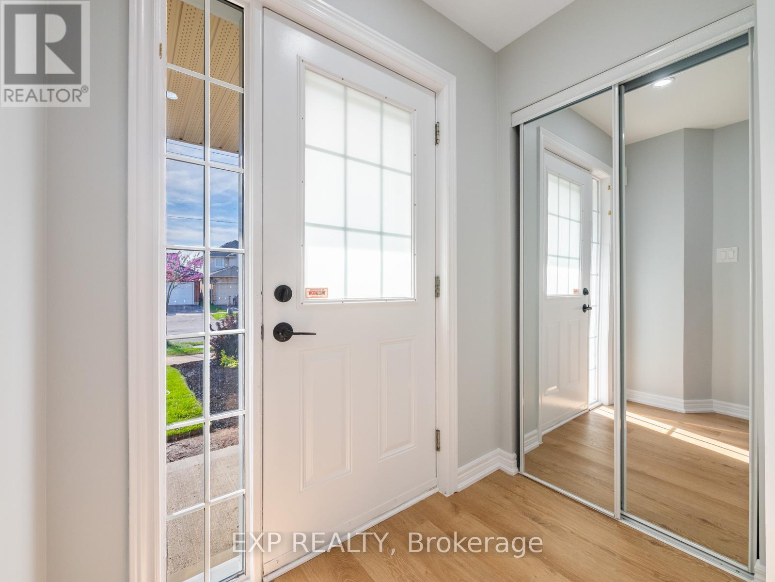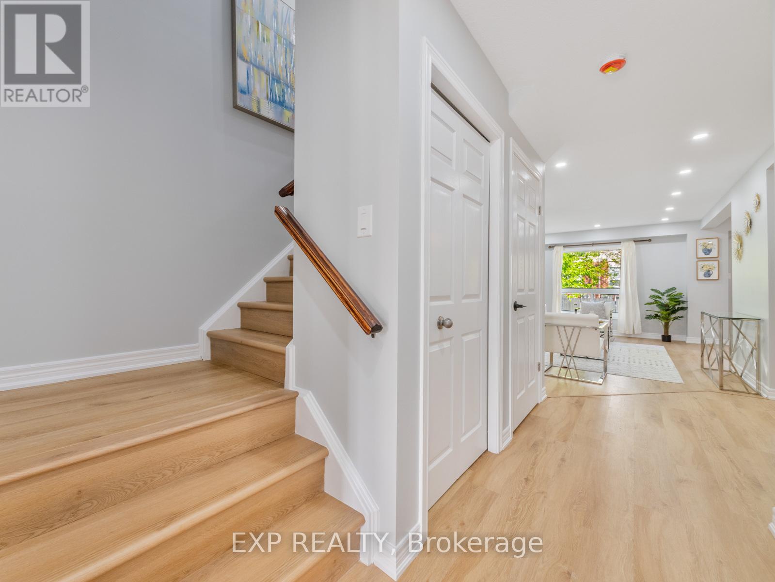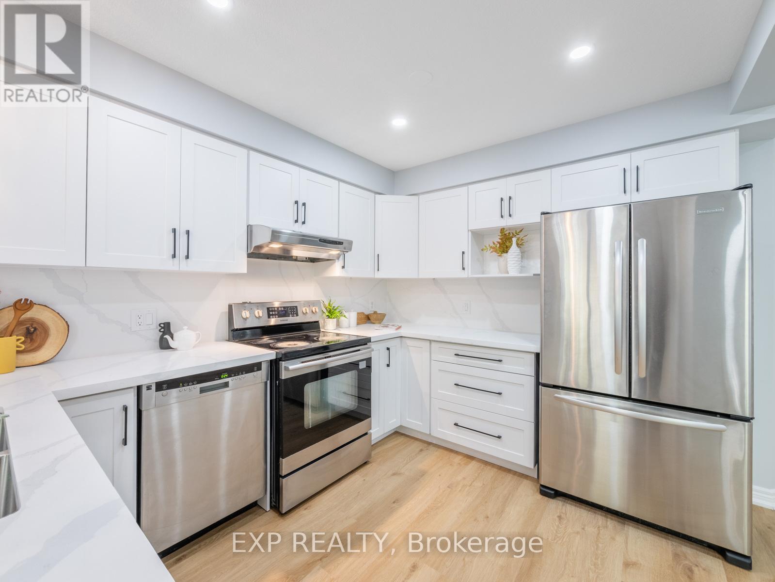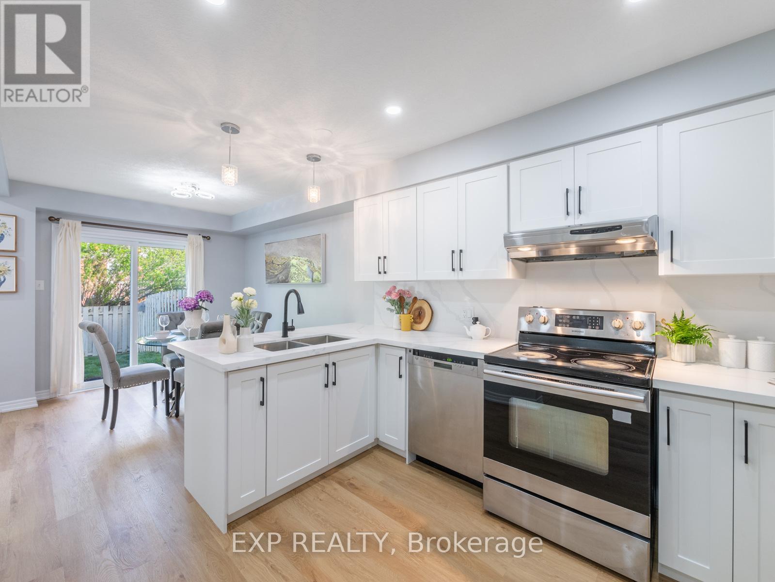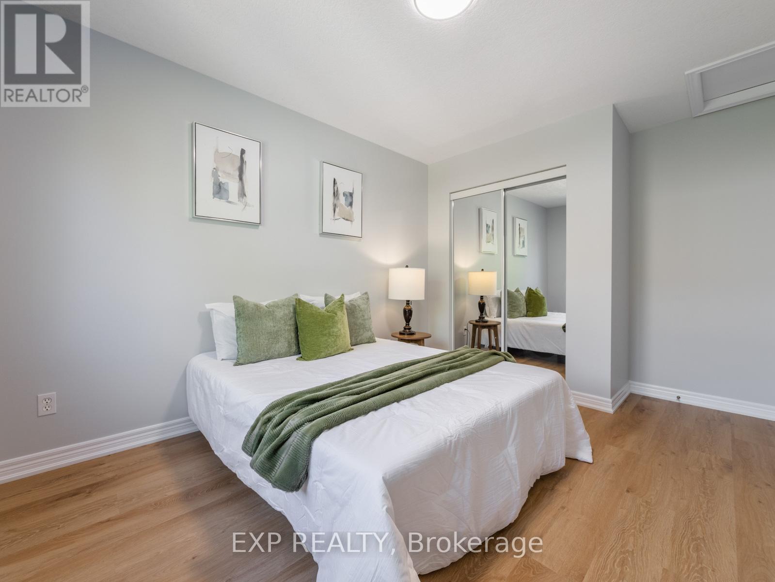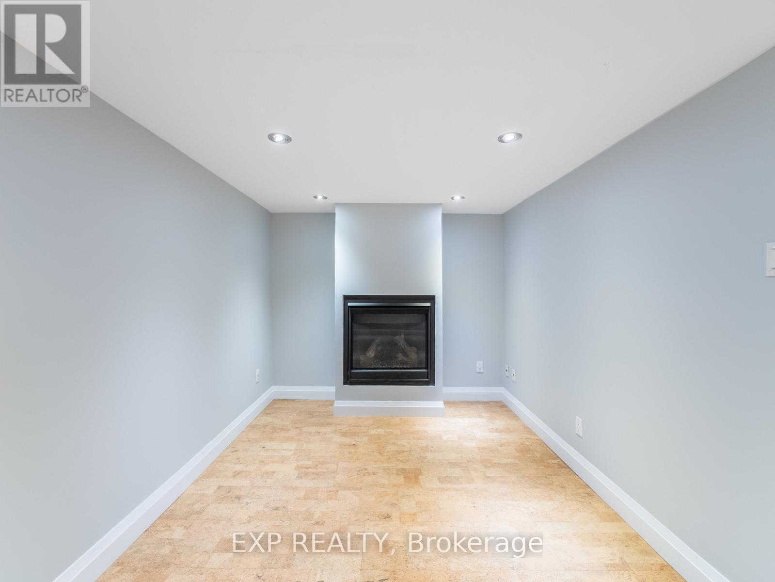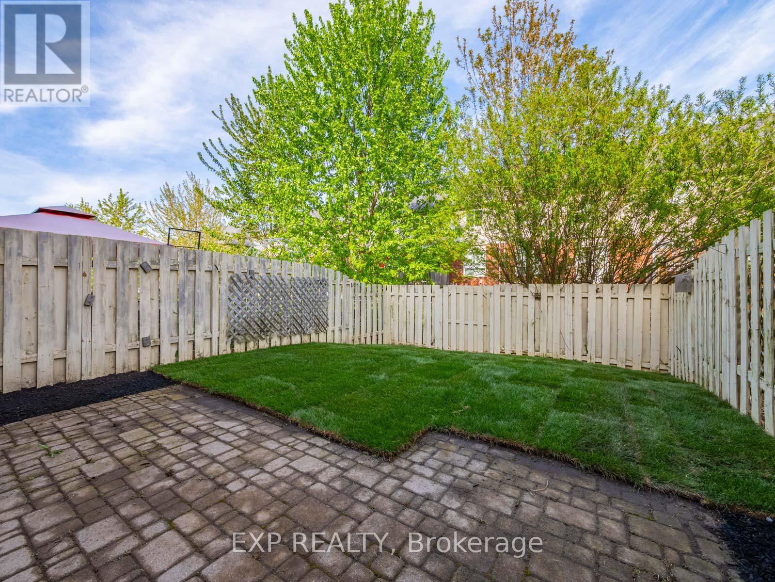494 Doon S Drive Kitchener, Ontario N2P 2Z1
$699,000
Located in a top school district and just 5 minutes from Highway 401, this beautifully renovated freehold townhome in Kitcheners sought-after Doon South community offers the perfect blend of comfort and convenience. With over 1,500 sq. ft. above grade plus a finished basement, the home features 3 bedrooms, updated washrooms, and a spacious second-floor den ideal for working from home. The sun-filled interior showcases a brand-new kitchen with quartz countertops and backsplash, pot lights throughout, and upgraded flooring. The oversized primary bedroom includes a walk-in closet and plenty of space to unwind. Downstairs, enjoy a large rec room with a gas fireplace and a full bathroom perfect for additional living space. Freshly landscaped front and backyards complete the package, making this a fantastic opportunity for anyone looking for a turnkey home in a family-friendly community. (id:35762)
Open House
This property has open houses!
2:00 pm
Ends at:4:00 pm
2:00 pm
Ends at:4:00 pm
Property Details
| MLS® Number | X12149209 |
| Property Type | Single Family |
| Neigbourhood | Doon |
| AmenitiesNearBy | Schools |
| EquipmentType | Water Heater |
| Features | Conservation/green Belt, Paved Yard |
| ParkingSpaceTotal | 2 |
| RentalEquipmentType | Water Heater |
Building
| BathroomTotal | 3 |
| BedroomsAboveGround | 3 |
| BedroomsBelowGround | 1 |
| BedroomsTotal | 4 |
| Amenities | Fireplace(s) |
| Appliances | Garage Door Opener Remote(s), Dishwasher, Dryer, Stove, Washer, Window Coverings, Refrigerator |
| BasementDevelopment | Finished |
| BasementType | N/a (finished) |
| ConstructionStyleAttachment | Attached |
| CoolingType | Central Air Conditioning |
| ExteriorFinish | Brick |
| FireProtection | Smoke Detectors |
| FireplacePresent | Yes |
| FoundationType | Poured Concrete |
| HalfBathTotal | 1 |
| HeatingFuel | Natural Gas |
| HeatingType | Forced Air |
| StoriesTotal | 2 |
| SizeInterior | 1500 - 2000 Sqft |
| Type | Row / Townhouse |
| UtilityWater | Municipal Water |
Parking
| Garage |
Land
| Acreage | No |
| FenceType | Fenced Yard |
| LandAmenities | Schools |
| LandscapeFeatures | Landscaped |
| Sewer | Sanitary Sewer |
| SizeDepth | 30 M |
| SizeFrontage | 6.4 M |
| SizeIrregular | 6.4 X 30 M |
| SizeTotalText | 6.4 X 30 M |
Rooms
| Level | Type | Length | Width | Dimensions |
|---|---|---|---|---|
| Second Level | Bedroom | 4.98 m | 5.84 m | 4.98 m x 5.84 m |
| Second Level | Bedroom 2 | 3.05 m | 3.05 m | 3.05 m x 3.05 m |
| Second Level | Bedroom 3 | 2.97 m | 4.29 m | 2.97 m x 4.29 m |
| Main Level | Living Room | 3.2 m | 5.61 m | 3.2 m x 5.61 m |
| Main Level | Dining Room | 2.62 m | 2.92 m | 2.62 m x 2.92 m |
| Main Level | Kitchen | 2.62 m | 3.53 m | 2.62 m x 3.53 m |
| Main Level | Bathroom | 1.5 m | 1.37 m | 1.5 m x 1.37 m |
https://www.realtor.ca/real-estate/28314343/494-doon-s-drive-kitchener
Interested?
Contact us for more information
Mateus Pires
Salesperson
4711 Yonge St 10th Flr, 106430
Toronto, Ontario M2N 6K8
Arkadip Sengupta
Salesperson
7- 871 Victoria St N Unit 355a
Kitchener, Ontario N2B 3S4

