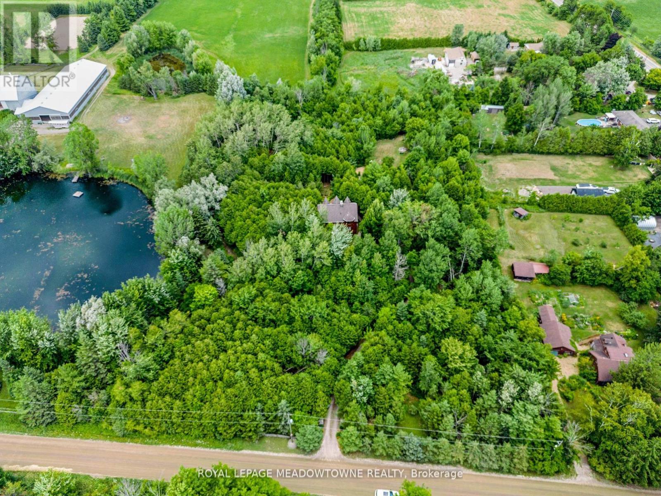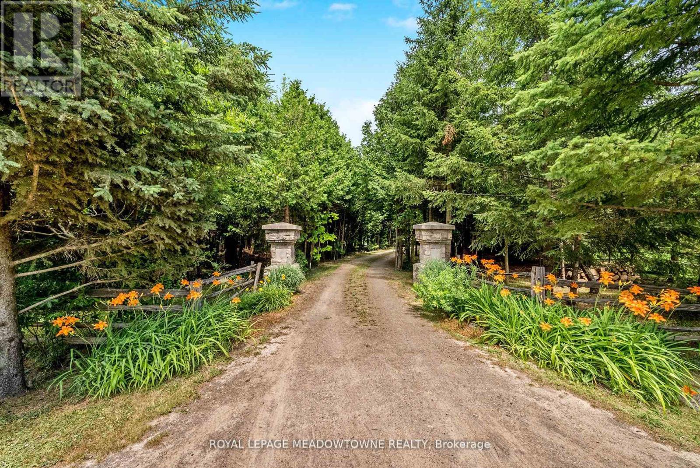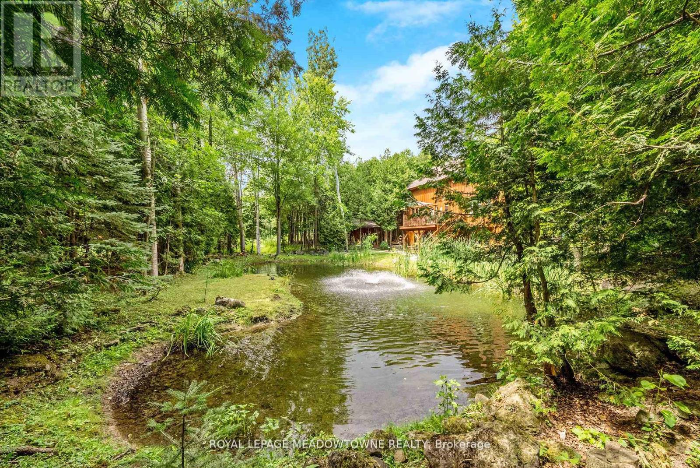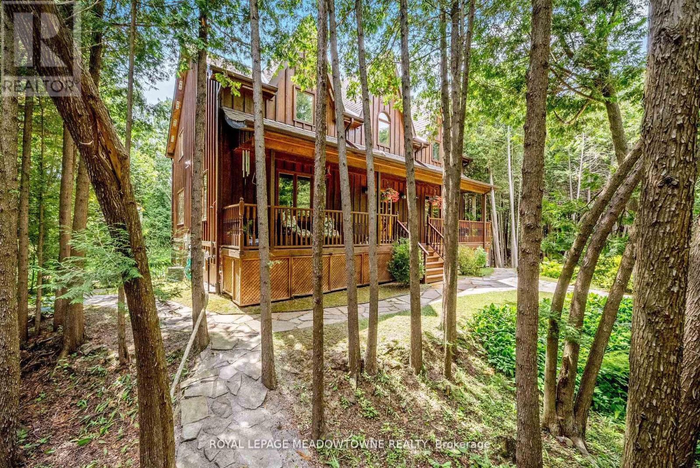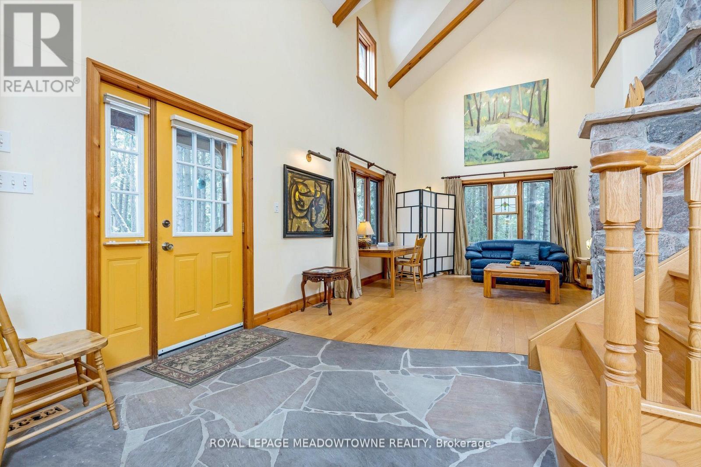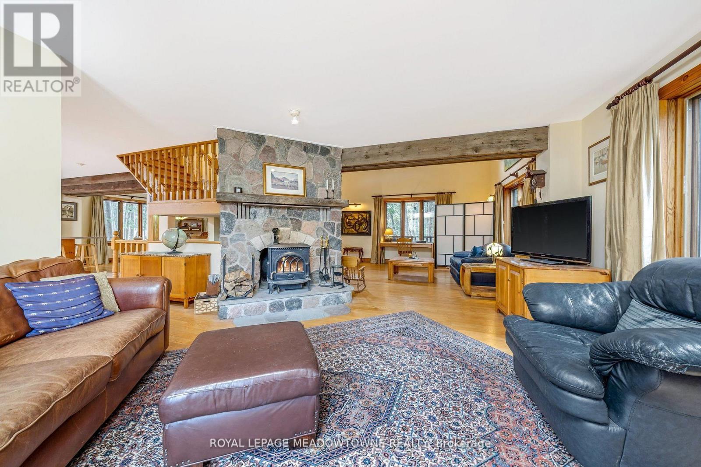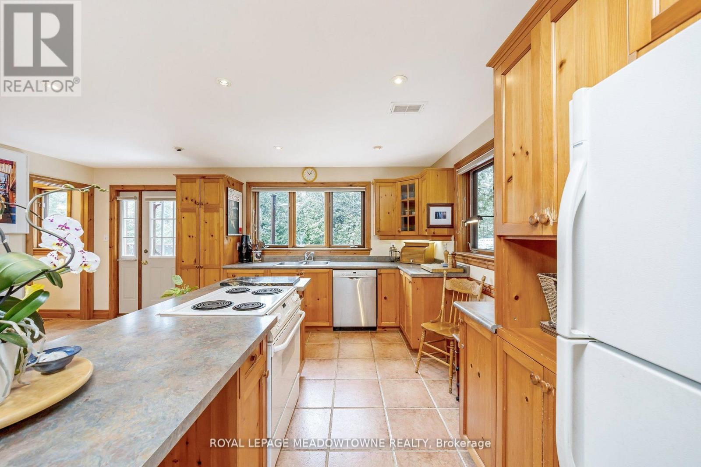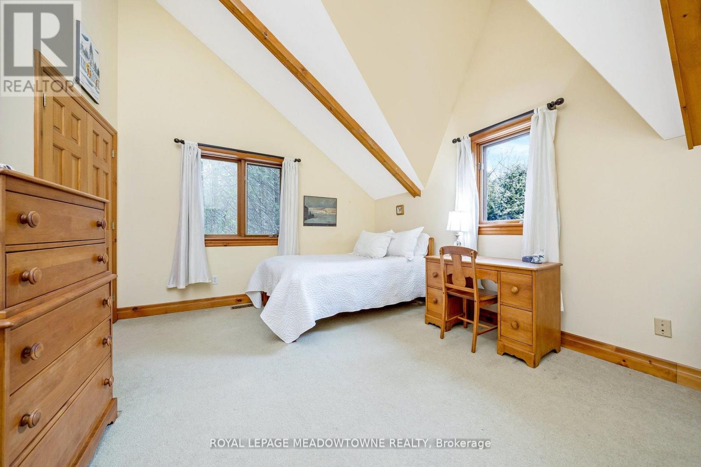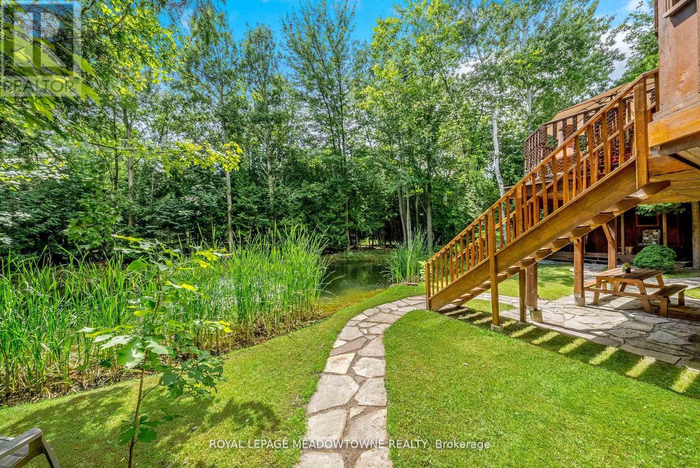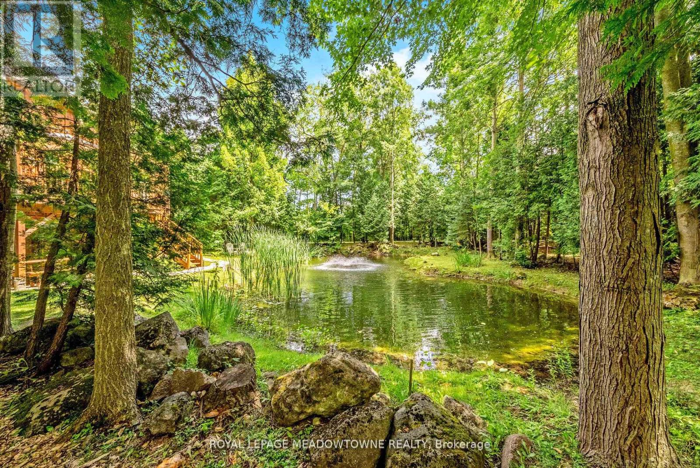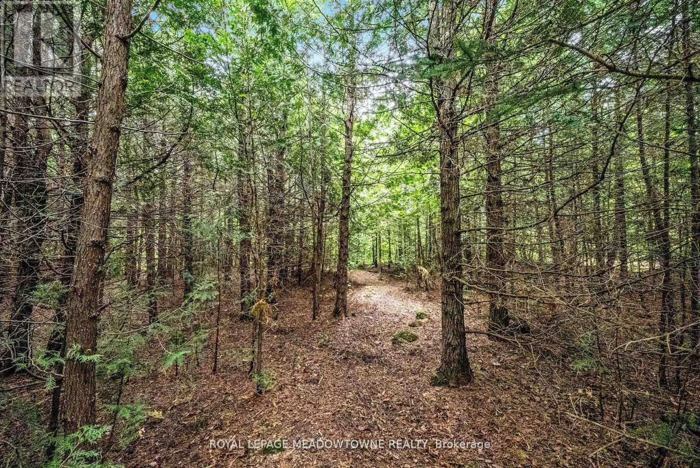4911 Eighth Line Erin, Ontario L7G 4S4
$1,489,000
Nestled on a private 1.7-acre treed lot with a picturesque pond and located on a quiet country road, this unique custom-built home is full of charm and character. Designed with soaring vaulted ceilings and a bright, open-concept layout, every window frames stunning views of the surrounding nature. The main floor offers a seamless flow between the living and dining areas, a spacious kitchen with ample cabinetry, pot lights and a walkout to the deck which overlooks the large pond plus a cozy family room with a fireplace for relaxed evenings. Upstairs, the expansive primary suite features vaulted ceilings, a fireplace and a huge walk-in closet. A second bedroom and a 4-piece bath complete the upper level. A versatile loft space adds extra storage or potential creative space. The newly added in-law suite (2024) on the walkout level includes two bedrooms, a kitchen and a 3pc bathroom. Enjoy peaceful country living less than one hour to Toronto and just minutes from Georgetown, Acton and Erin. This is the perfect blend of tranquility and convenience! (id:35762)
Property Details
| MLS® Number | X12159453 |
| Property Type | Single Family |
| Community Name | Rural Erin |
| CommunityFeatures | School Bus |
| Features | Wooded Area, In-law Suite |
| ParkingSpaceTotal | 10 |
Building
| BathroomTotal | 3 |
| BedroomsAboveGround | 2 |
| BedroomsBelowGround | 2 |
| BedroomsTotal | 4 |
| Age | 16 To 30 Years |
| Appliances | Dishwasher, Dryer, Freezer, Stove, Window Coverings, Refrigerator |
| BasementDevelopment | Finished |
| BasementFeatures | Walk Out |
| BasementType | N/a (finished) |
| ConstructionStyleAttachment | Detached |
| CoolingType | Central Air Conditioning |
| ExteriorFinish | Wood |
| FireplacePresent | Yes |
| FlooringType | Hardwood, Laminate, Carpeted |
| FoundationType | Poured Concrete |
| HalfBathTotal | 1 |
| HeatingFuel | Oil |
| HeatingType | Forced Air |
| StoriesTotal | 2 |
| SizeInterior | 2000 - 2500 Sqft |
| Type | House |
Parking
| No Garage |
Land
| Acreage | No |
| Sewer | Septic System |
| SizeDepth | 550 Ft ,7 In |
| SizeFrontage | 146 Ft ,6 In |
| SizeIrregular | 146.5 X 550.6 Ft ; 1.72 Acres |
| SizeTotalText | 146.5 X 550.6 Ft ; 1.72 Acres |
| SurfaceWater | Lake/pond |
Rooms
| Level | Type | Length | Width | Dimensions |
|---|---|---|---|---|
| Second Level | Primary Bedroom | 8.84 m | 4.62 m | 8.84 m x 4.62 m |
| Second Level | Bedroom | 4.48 m | 3.63 m | 4.48 m x 3.63 m |
| Second Level | Loft | 9.5 m | 6.05 m | 9.5 m x 6.05 m |
| Basement | Bedroom | 4.1 m | 3.38 m | 4.1 m x 3.38 m |
| Basement | Living Room | 8.33 m | 4.4 m | 8.33 m x 4.4 m |
| Basement | Kitchen | 8.33 m | 4.4 m | 8.33 m x 4.4 m |
| Basement | Bedroom | 4.39 m | 3.53 m | 4.39 m x 3.53 m |
| Main Level | Living Room | 4.66 m | 4.1 m | 4.66 m x 4.1 m |
| Main Level | Dining Room | 3.92 m | 3.47 m | 3.92 m x 3.47 m |
| Main Level | Kitchen | 3.68 m | 3.58 m | 3.68 m x 3.58 m |
| Main Level | Family Room | 4.4 m | 4.34 m | 4.4 m x 4.34 m |
https://www.realtor.ca/real-estate/28336849/4911-eighth-line-erin-rural-erin
Interested?
Contact us for more information
Betty D'oliveira
Salesperson
324 Guelph Street Suite 12
Georgetown, Ontario L7G 4B5


