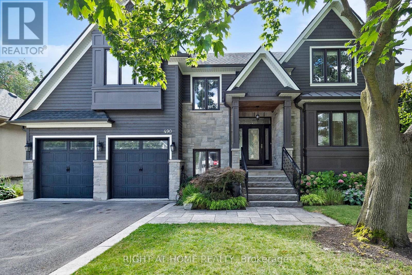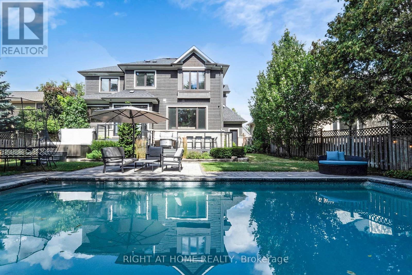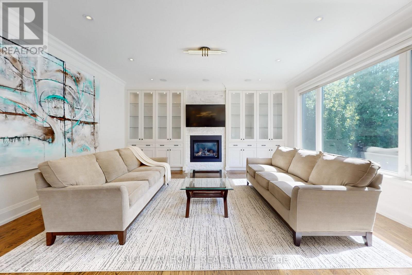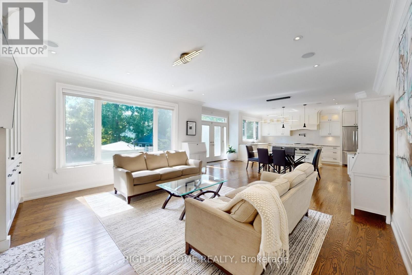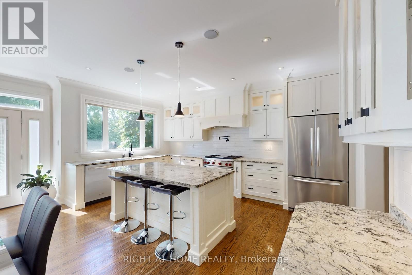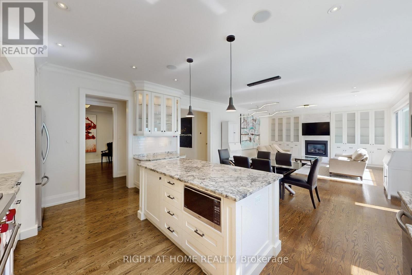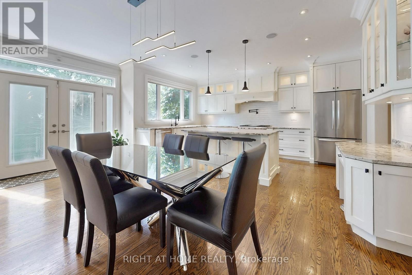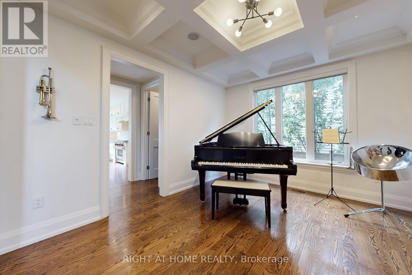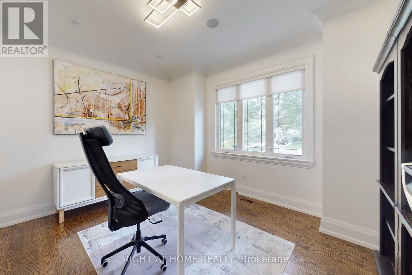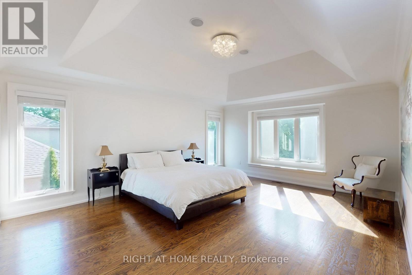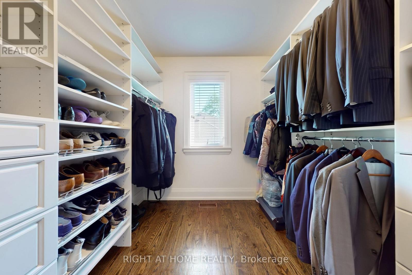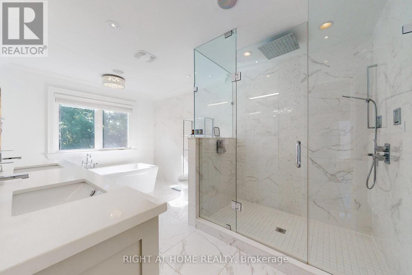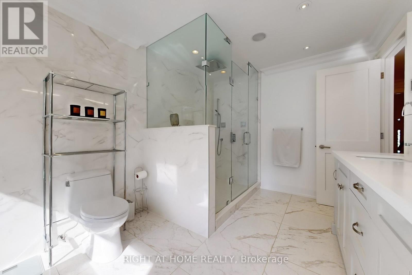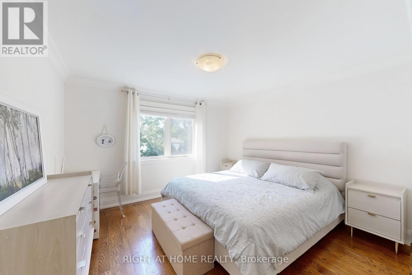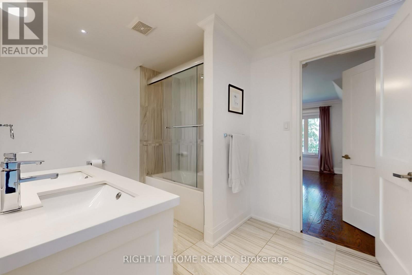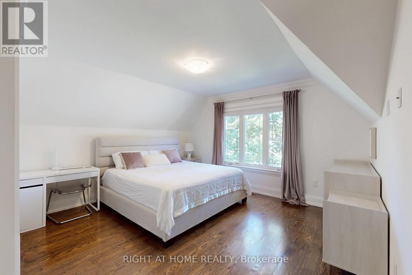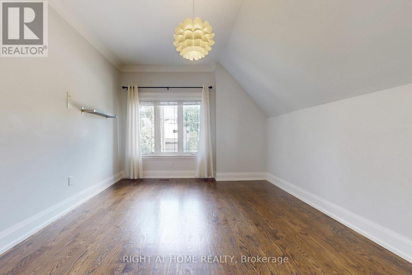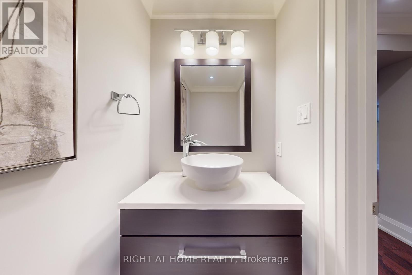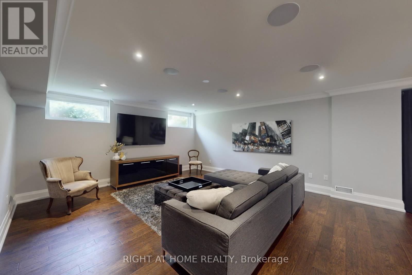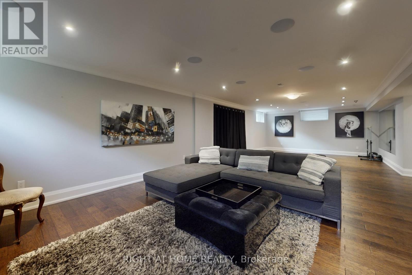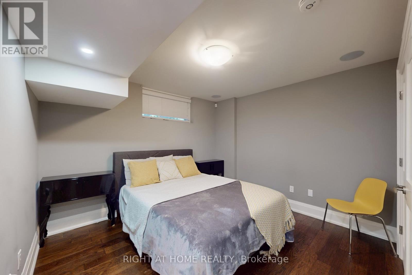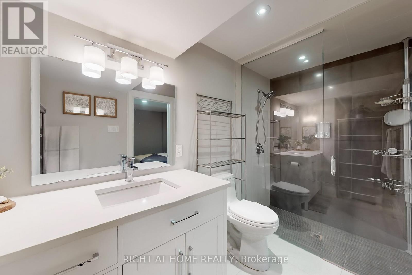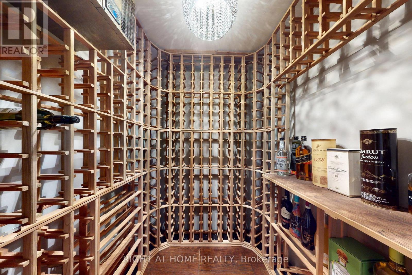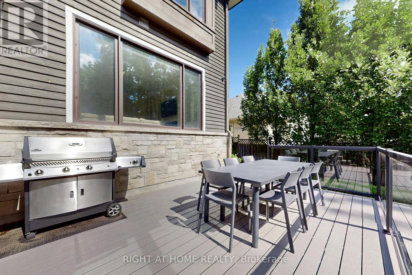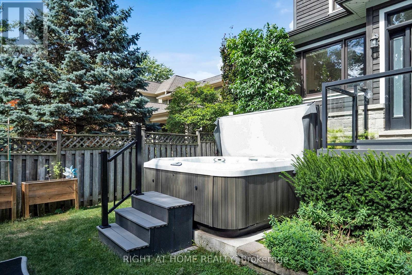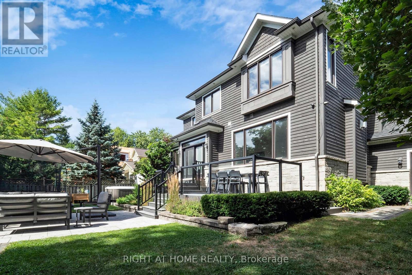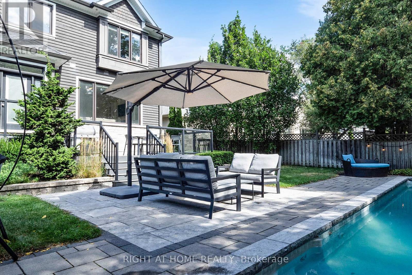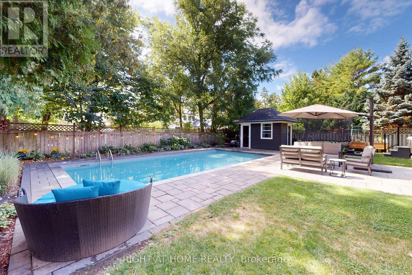490 Orchard Drive Oakville, Ontario L6K 1P1
$3,987,500
Exceptional home in a highly desirable community with the resort-style backyard. Enjoy a fully landscaped grounds with heated saltwater pool, jacuzzi hot tub and sauna with changing room! This beautifully designed home welcomes you with the office at the front of the house, offering both privacy and convenience. The elegant dining room, highlighted by a coffered ceiling, flows seamlessly into a gourmet kitchen with a butlers pantry, overlooking the spacious family dining area and inviting open concept living room. Upstairs, discover four well-appointed bedrooms: two with its own private ensuites and two bedrooms connected by a Jack-and-Jill bath. Professionally finished basement is equally impressive, featuring a climate-controlled wine cellar, a fifth bedroom with its own ensuite, and an additional powder room, ideal for guests! (id:35762)
Property Details
| MLS® Number | W12359719 |
| Property Type | Single Family |
| Community Name | 1020 - WO West |
| AmenitiesNearBy | Public Transit |
| CommunityFeatures | Community Centre |
| EquipmentType | Water Heater |
| Features | Sauna |
| ParkingSpaceTotal | 6 |
| PoolType | Inground Pool |
| RentalEquipmentType | Water Heater |
| Structure | Shed |
Building
| BathroomTotal | 6 |
| BedroomsAboveGround | 4 |
| BedroomsBelowGround | 1 |
| BedroomsTotal | 5 |
| Age | 6 To 15 Years |
| Appliances | Jacuzzi, Sauna |
| BasementDevelopment | Finished |
| BasementType | Full (finished) |
| ConstructionStyleAttachment | Detached |
| CoolingType | Central Air Conditioning |
| ExteriorFinish | Stone, Wood |
| FireplacePresent | Yes |
| HalfBathTotal | 2 |
| HeatingFuel | Natural Gas |
| HeatingType | Forced Air |
| StoriesTotal | 2 |
| SizeInterior | 5000 - 100000 Sqft |
| Type | House |
| UtilityWater | Municipal Water |
Parking
| Attached Garage | |
| Garage |
Land
| Acreage | No |
| FenceType | Fenced Yard |
| LandAmenities | Public Transit |
| Sewer | Sanitary Sewer |
| SizeDepth | 133 Ft ,10 In |
| SizeFrontage | 60 Ft ,1 In |
| SizeIrregular | 60.1 X 133.9 Ft |
| SizeTotalText | 60.1 X 133.9 Ft|under 1/2 Acre |
| ZoningDescription | Residential |
Rooms
| Level | Type | Length | Width | Dimensions |
|---|---|---|---|---|
| Second Level | Primary Bedroom | 7.04 m | 4.29 m | 7.04 m x 4.29 m |
| Second Level | Bedroom 2 | 4.39 m | 3.63 m | 4.39 m x 3.63 m |
| Second Level | Bedroom 3 | 4.42 m | 4.27 m | 4.42 m x 4.27 m |
| Second Level | Bedroom 4 | 4.6 m | 4.14 m | 4.6 m x 4.14 m |
| Second Level | Laundry Room | 2.29 m | 2.21 m | 2.29 m x 2.21 m |
| Basement | Recreational, Games Room | 11.23 m | 4.8 m | 11.23 m x 4.8 m |
| Basement | Bedroom 5 | 4.37 m | 3.43 m | 4.37 m x 3.43 m |
| Basement | Utility Room | 4.37 m | 2.39 m | 4.37 m x 2.39 m |
| Main Level | Kitchen | 5.84 m | 5.13 m | 5.84 m x 5.13 m |
| Main Level | Living Room | 5.54 m | 5.13 m | 5.54 m x 5.13 m |
| Main Level | Dining Room | 4.14 m | 3.48 m | 4.14 m x 3.48 m |
| Main Level | Office | 4.06 m | 3.23 m | 4.06 m x 3.23 m |
Utilities
| Cable | Installed |
| Electricity | Installed |
| Sewer | Installed |
https://www.realtor.ca/real-estate/28767217/490-orchard-drive-oakville-wo-west-1020-wo-west
Interested?
Contact us for more information
Elena Day
Broker
5111 New Street, Suite 106
Burlington, Ontario L7L 1V2

