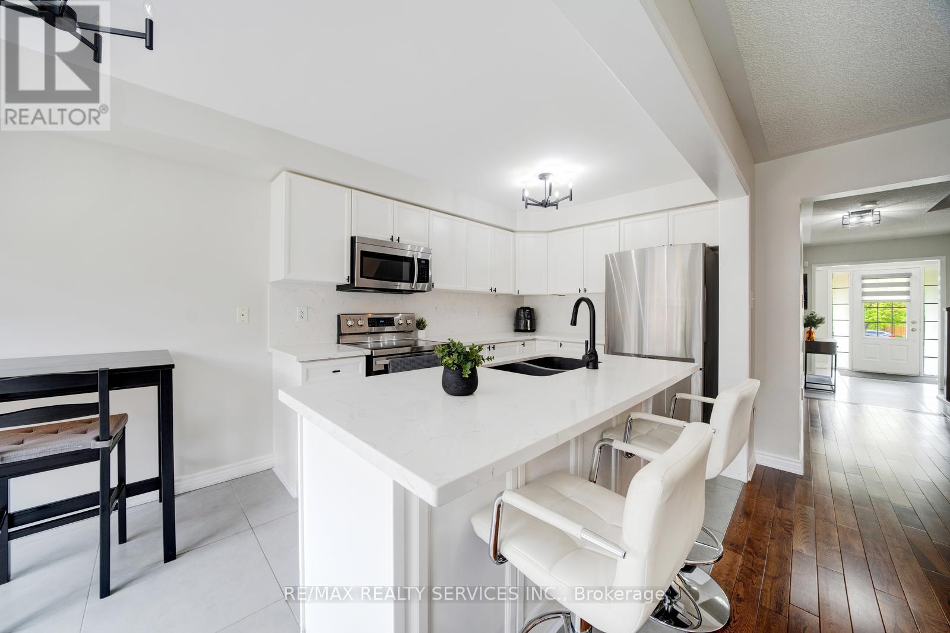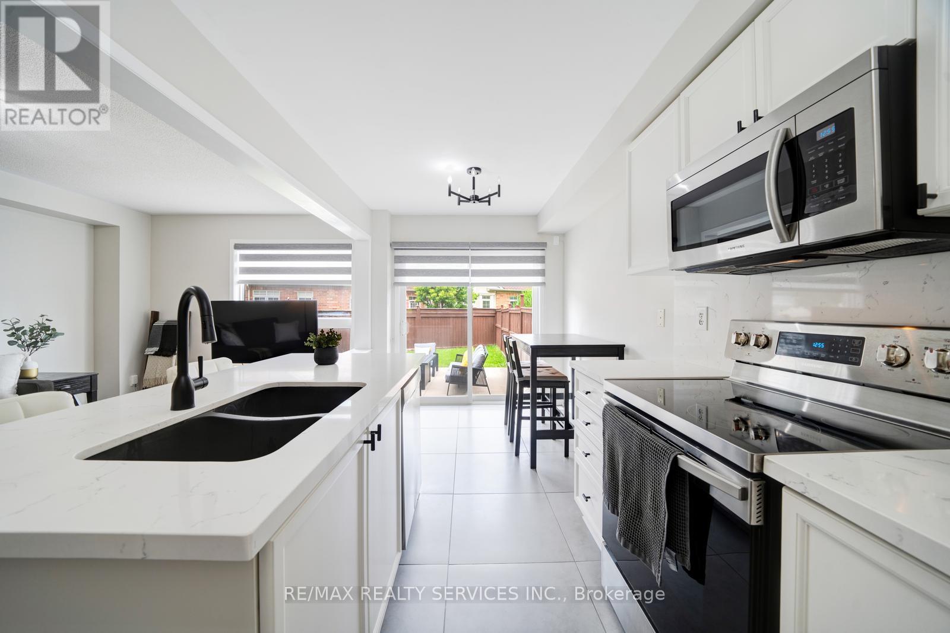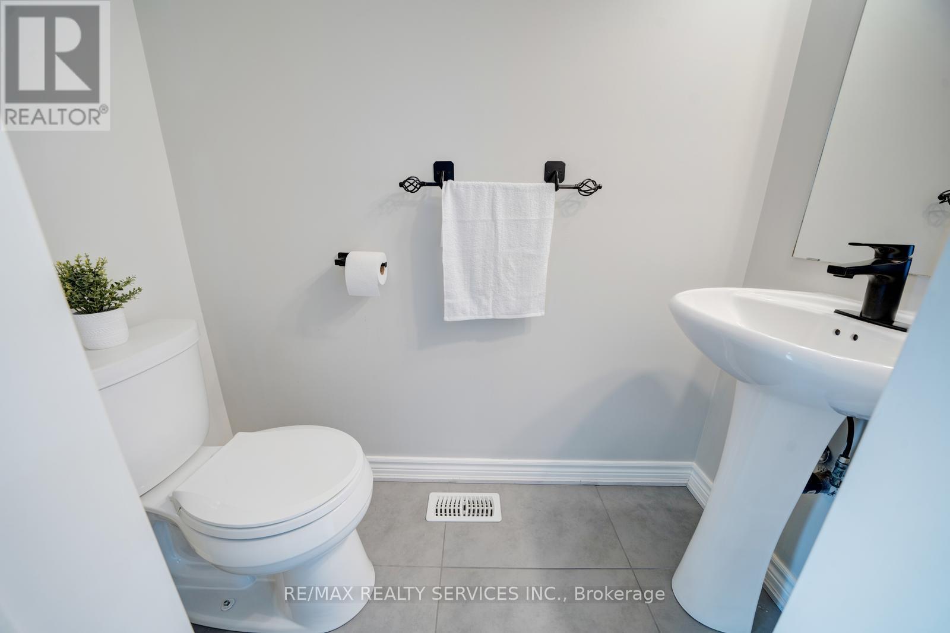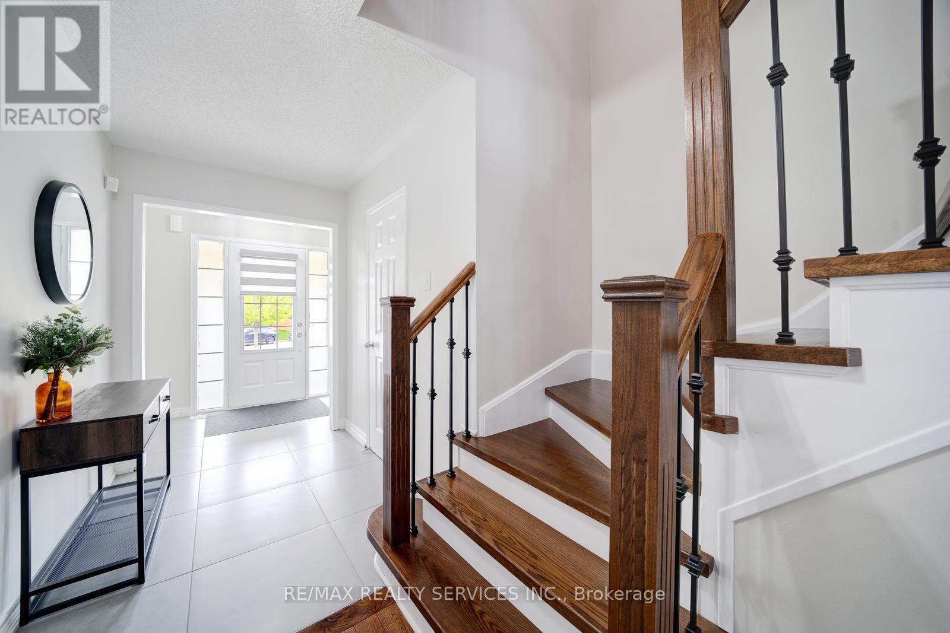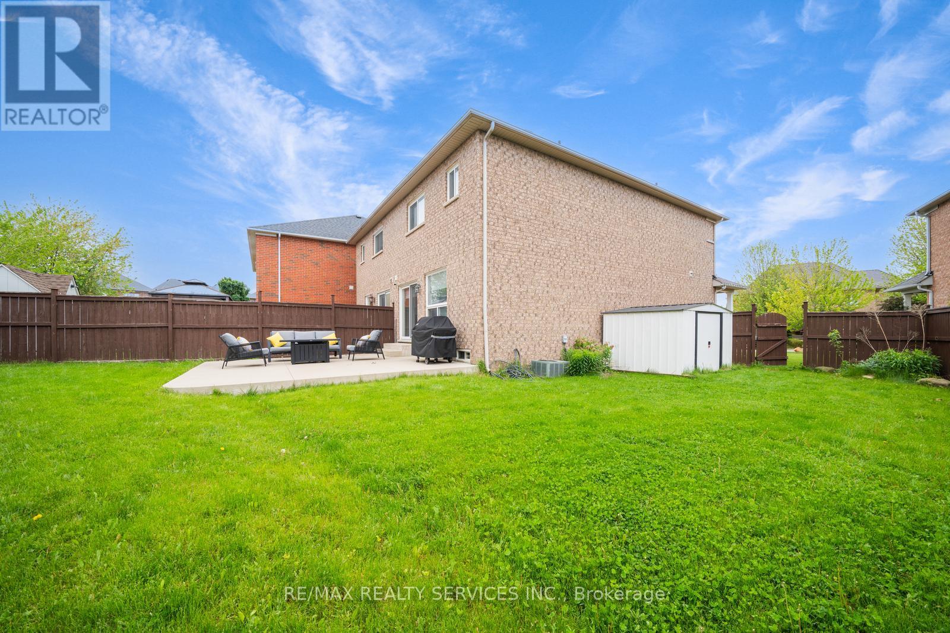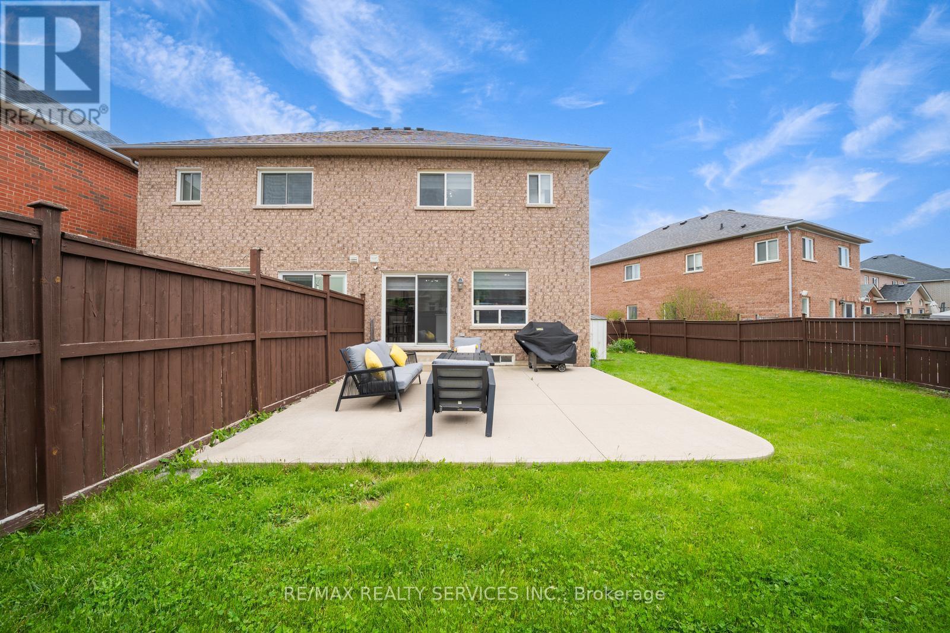49 Woodcote Crescent Halton Hills, Ontario L7G 6M1
$965,000
Nestled in a family-friendly neighbourhood, this spacious and well-maintained semi offers the perfect blend of comfort, style, and convenience. Step into a welcoming foyer featuring a 2-piece powder room and elegant hardwood staircase that leads to the open-concept main floor. The kitchen is equipped with a large island with double sink, stainless steel appliances, and a walk-out to the backyard patio ideal for entertaining or enjoying quiet moments outdoors. The sun-filled living area showcases brand-new hardwood flooring and an abundance of natural light. Upstairs, youll find hardwood flooring throughout all bedrooms. The primary suite offers a walk-in closet and a private 4-piece ensuite. Two additional generously sized bedrooms share a stylish and functional 4-piece main bathroom. Enjoy the outdoors in your fully fenced, pie-shaped backyard complete with a garden shed. Its a perfect space to host family and friends or simply unwind after a long day. Conveniently located within walking distance to shopping, top-rated schools, the Gellert Community Centre, and beautiful local parks. Plus, youre just minutes from downtown Georgetown, the GO Station, and Highway 401 & 10 Minutes from Premium Outlet making commuting and daily errands effortless. (id:35762)
Property Details
| MLS® Number | W12199480 |
| Property Type | Single Family |
| Community Name | Georgetown |
| AmenitiesNearBy | Hospital, Park, Public Transit |
| ParkingSpaceTotal | 3 |
| Structure | Shed |
Building
| BathroomTotal | 3 |
| BedroomsAboveGround | 3 |
| BedroomsTotal | 3 |
| Appliances | All, Central Vacuum, Garage Door Opener, Water Heater, Window Coverings |
| BasementDevelopment | Unfinished |
| BasementType | Full (unfinished) |
| ConstructionStyleAttachment | Semi-detached |
| CoolingType | Central Air Conditioning |
| ExteriorFinish | Brick |
| FlooringType | Hardwood, Ceramic |
| FoundationType | Concrete |
| HalfBathTotal | 1 |
| HeatingFuel | Natural Gas |
| HeatingType | Forced Air |
| StoriesTotal | 2 |
| SizeInterior | 1100 - 1500 Sqft |
| Type | House |
Parking
| Garage |
Land
| Acreage | No |
| FenceType | Fenced Yard |
| LandAmenities | Hospital, Park, Public Transit |
| Sewer | Sanitary Sewer |
| SizeDepth | 107 Ft ,4 In |
| SizeFrontage | 26 Ft ,10 In |
| SizeIrregular | 26.9 X 107.4 Ft |
| SizeTotalText | 26.9 X 107.4 Ft |
Rooms
| Level | Type | Length | Width | Dimensions |
|---|---|---|---|---|
| Second Level | Bedroom | 3.87 m | 3.96 m | 3.87 m x 3.96 m |
| Second Level | Bedroom 2 | 2.71 m | 3.08 m | 2.71 m x 3.08 m |
| Third Level | Bedroom 3 | 2.47 m | 3.57 m | 2.47 m x 3.57 m |
| Main Level | Living Room | 2.77 m | 5.18 m | 2.77 m x 5.18 m |
| Main Level | Dining Room | 2.47 m | 1.86 m | 2.47 m x 1.86 m |
| Main Level | Kitchen | 2.5 m | 3.6 m | 2.5 m x 3.6 m |
https://www.realtor.ca/real-estate/28423312/49-woodcote-crescent-halton-hills-georgetown-georgetown
Interested?
Contact us for more information
Kenny Malhotra
Salesperson
295 Queen Street East
Brampton, Ontario L6W 3R1














