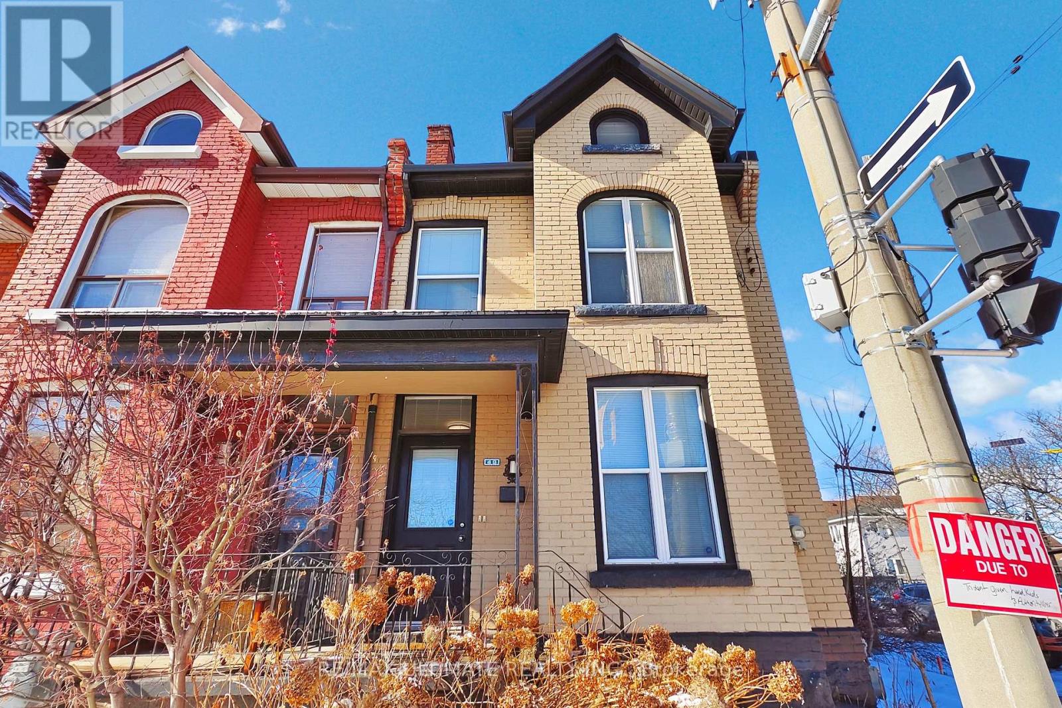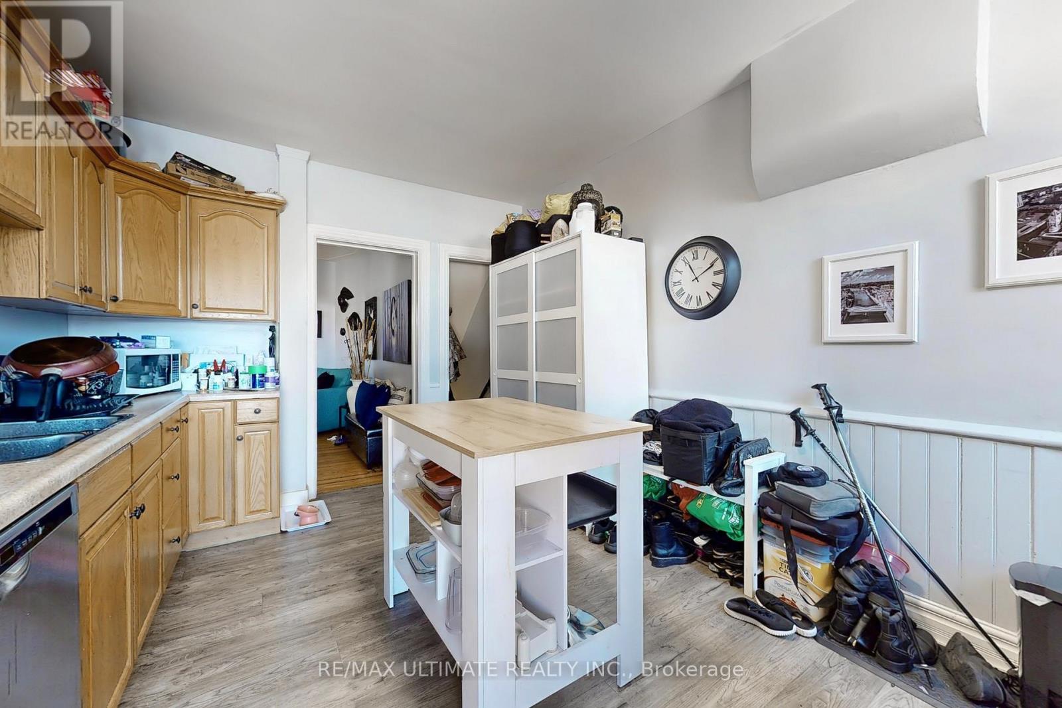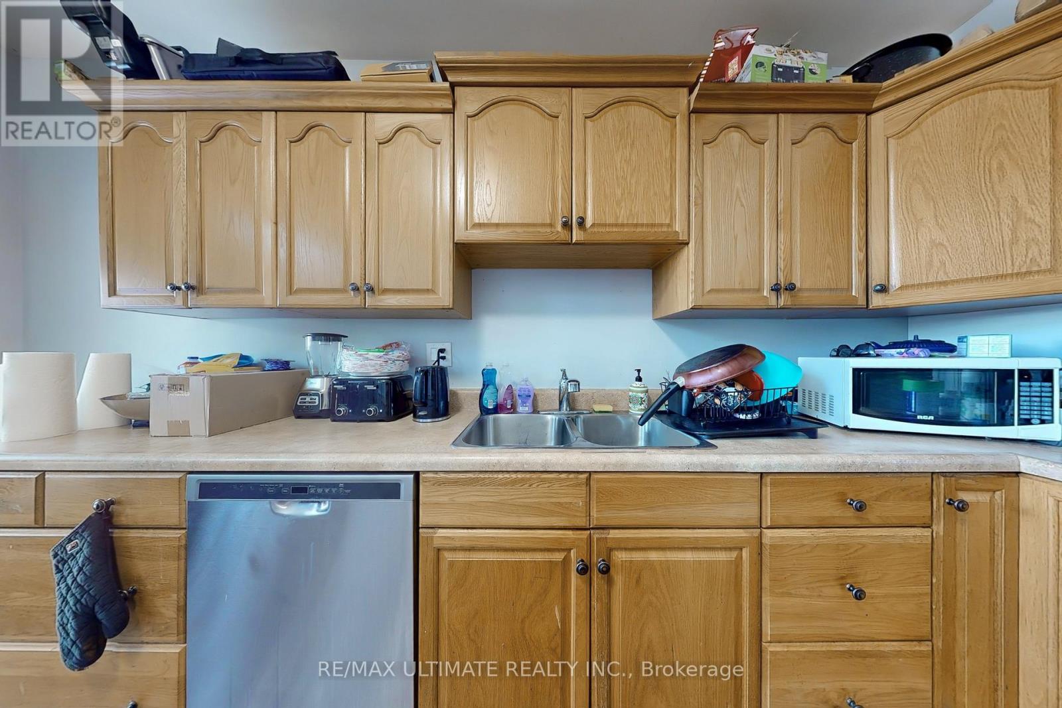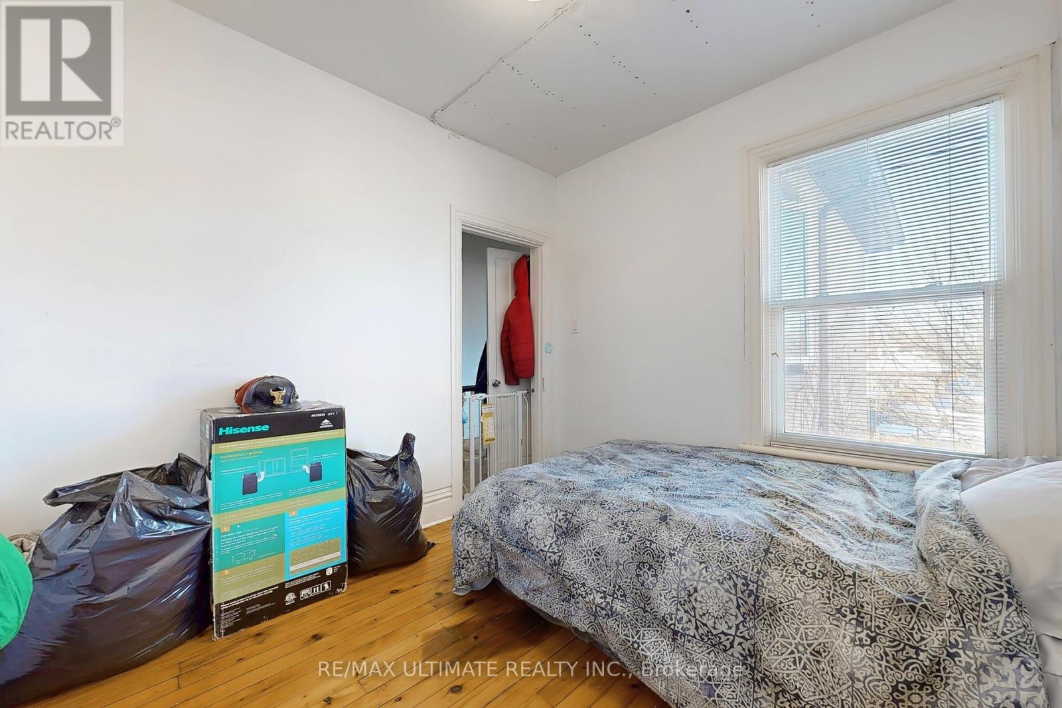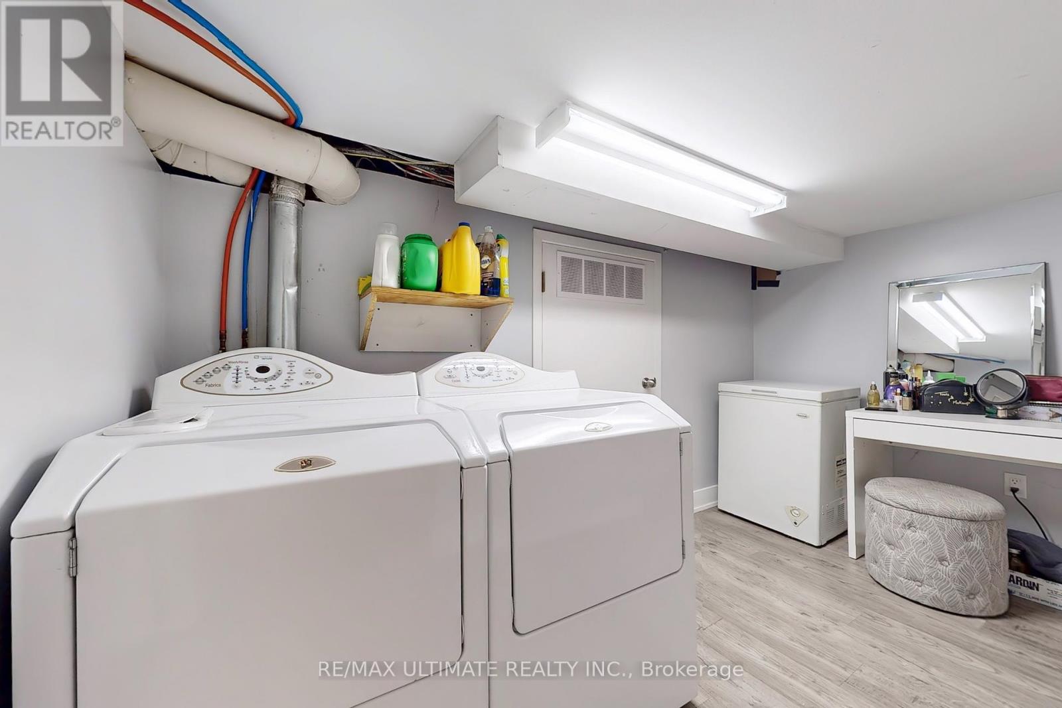49 Wentworth Street N Hamilton, Ontario L8L 5V3
$479,900
Discover a fantastic investment opportunity with this well-maintained semi-detached rental property, ideally situated. Perfect for investors or first-time buyers looking to enter the rental market, this home offers both comfort and potential. Long term Tenants on main and upper level that are willing to stay. Vacant possession is available in 60 days. 2 private entrances, main floor has high ceilings, bay window with walk out to private deck. Upper level has a large loft with walk out to covered deck balcony. Common area, laundry, Private fenced backyard. Private drive with parking. Convenient location near groceries stores, Schools, minutes to Gage Park and, minutes to James St N business district. (id:35762)
Property Details
| MLS® Number | X11967321 |
| Property Type | Single Family |
| Neigbourhood | Landsdale |
| Community Name | Landsdale |
| AmenitiesNearBy | Public Transit |
| ParkingSpaceTotal | 1 |
Building
| BathroomTotal | 2 |
| BedroomsAboveGround | 3 |
| BedroomsBelowGround | 1 |
| BedroomsTotal | 4 |
| Appliances | Dishwasher, Dryer, Two Stoves, Washer, Window Coverings, Two Refrigerators |
| BasementDevelopment | Finished |
| BasementFeatures | Walk Out |
| BasementType | N/a (finished) |
| ConstructionStyleAttachment | Semi-detached |
| CoolingType | Central Air Conditioning |
| ExteriorFinish | Brick |
| FlooringType | Hardwood, Laminate |
| FoundationType | Block |
| HeatingFuel | Natural Gas |
| HeatingType | Forced Air |
| StoriesTotal | 2 |
| SizeInterior | 1500 - 2000 Sqft |
| Type | House |
| UtilityWater | Municipal Water |
Land
| Acreage | No |
| LandAmenities | Public Transit |
| Sewer | Sanitary Sewer |
| SizeDepth | 95 Ft |
| SizeFrontage | 17 Ft ,10 In |
| SizeIrregular | 17.9 X 95 Ft |
| SizeTotalText | 17.9 X 95 Ft |
Rooms
| Level | Type | Length | Width | Dimensions |
|---|---|---|---|---|
| Second Level | Bedroom 2 | 3.05 m | 2.44 m | 3.05 m x 2.44 m |
| Second Level | Primary Bedroom | 4.65 m | 3.73 m | 4.65 m x 3.73 m |
| Second Level | Kitchen | 3.2 m | 2.74 m | 3.2 m x 2.74 m |
| Lower Level | Bedroom | 4.06 m | 4.11 m | 4.06 m x 4.11 m |
| Lower Level | Laundry Room | 2.92 m | 3.33 m | 2.92 m x 3.33 m |
| Main Level | Dining Room | 3.66 m | 3.94 m | 3.66 m x 3.94 m |
| Main Level | Living Room | 3.91 m | 3.35 m | 3.91 m x 3.35 m |
| Main Level | Kitchen | 4.57 m | 3.23 m | 4.57 m x 3.23 m |
https://www.realtor.ca/real-estate/27902272/49-wentworth-street-n-hamilton-landsdale-landsdale
Interested?
Contact us for more information
Gilbert Lopes
Salesperson
836 Dundas St West
Toronto, Ontario M6J 1V5
Rafaela Arantes
Salesperson
836 Dundas St West
Toronto, Ontario M6J 1V5

