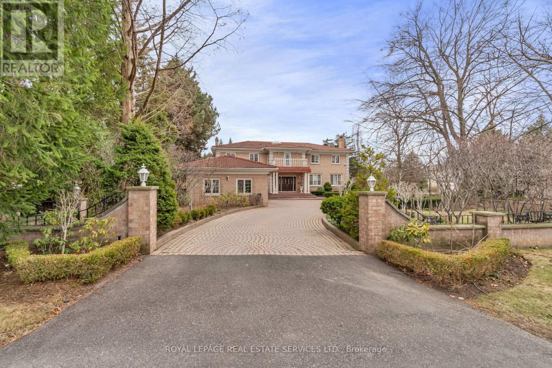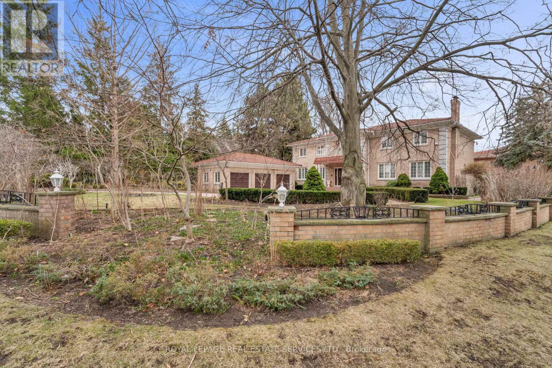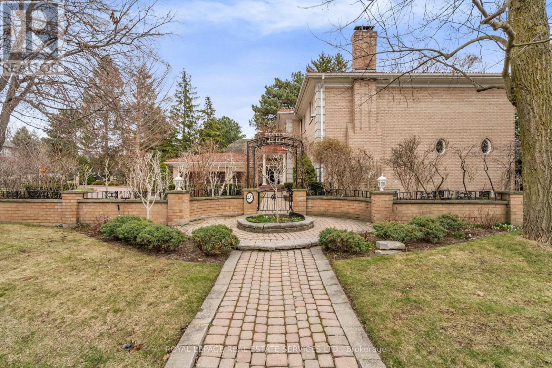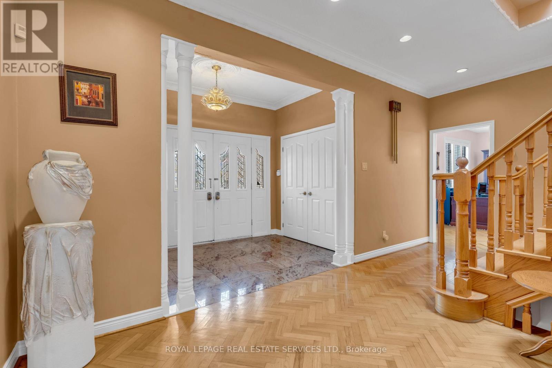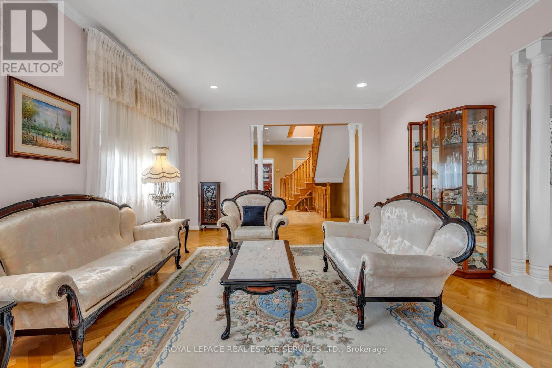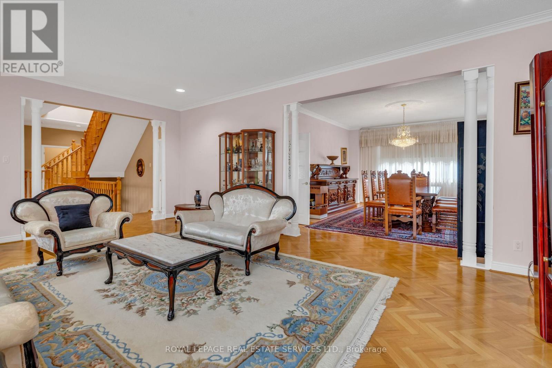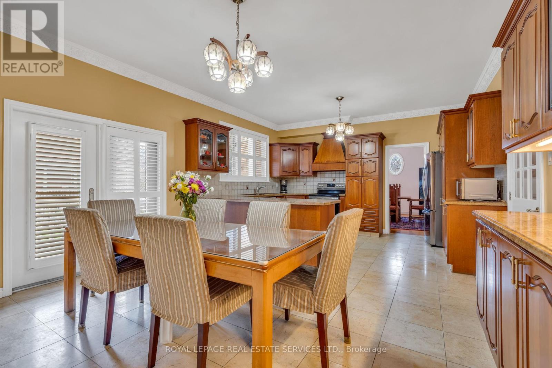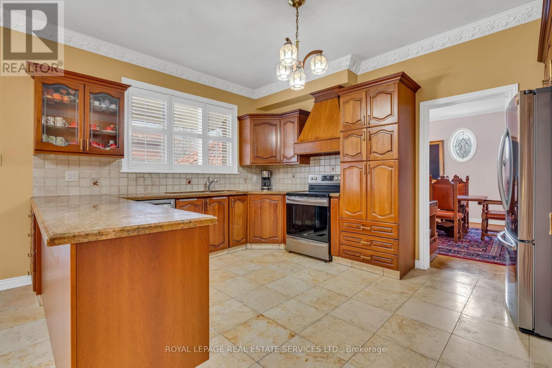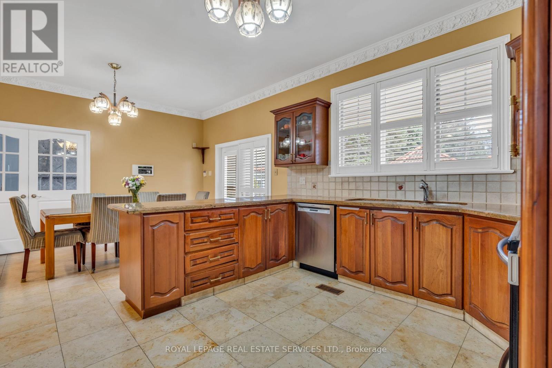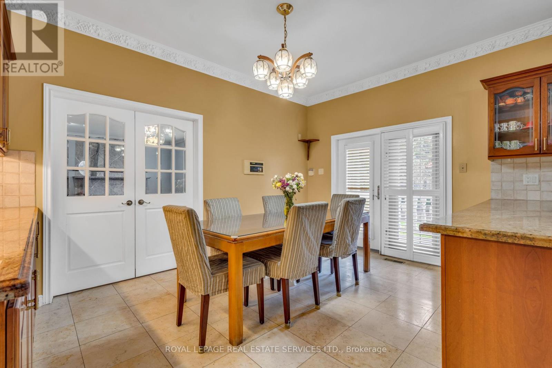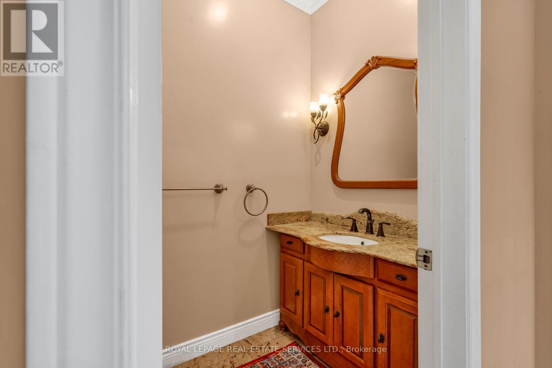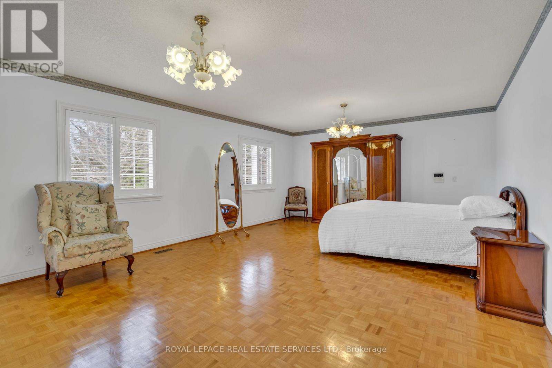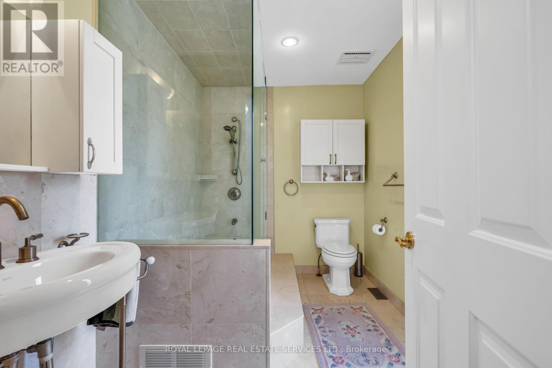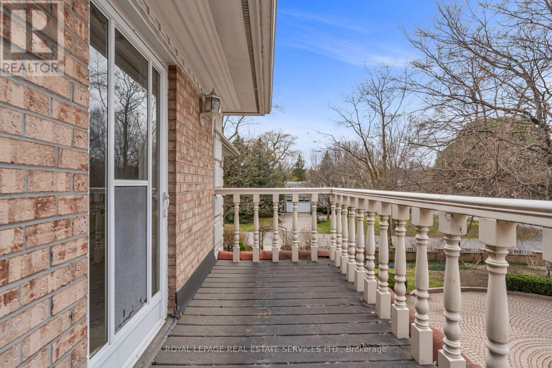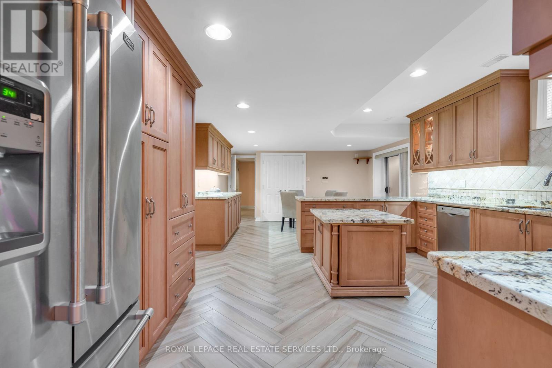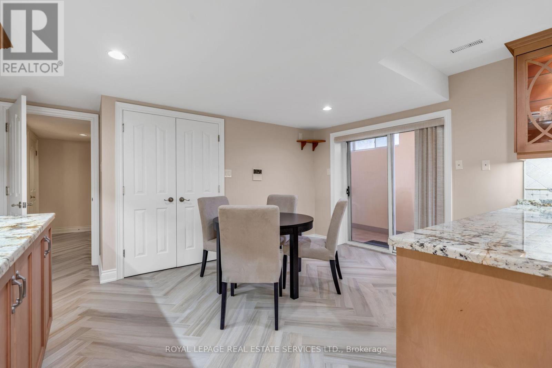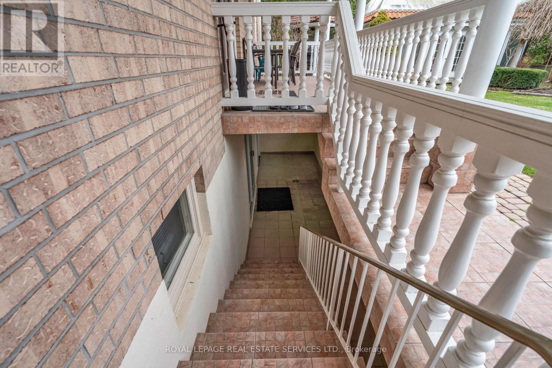49 Thorncrest Road Toronto, Ontario M9A 1S6
$3,899,000
Introducing 49 Thorncrest Rd, a custom-built 5-bedroom residence in the prestigious Thorncrest Village neighborhood, available for the first time. Nestled on a spacious, irregular 90 feet by 150 feet lot, which features approximately 6,975 Square Feet of Total Living Space (See Attached Floor Plans). This home is one of only 200 with access to the Thorncrest Village Home Association. Enjoy exclusive amenities such as clubhouse access, a private saltwater pool, tennis courts, and neighborhood events for a fee. The timeless interior features herringbone flooring on the main level and a custom eat-in kitchen with granite counters, stainless steel appliances, and walk-out to the patio. The home includes large combined living and dining rooms, a spacious family room with a marble fireplace, a convenient office space, and a 2-piece bathroom. The upper level has 5 well-sized bedrooms, including a primary suite with a walk-in closet and updated bathroom. The lower level, completely renovated in 2015, features a full eat-in second kitchen with a walk-up to the backyard, a Dining Room area, a massive laundry room with built-ins and granite counters, a large recreation room with Fireplace, Roughed in Sauna, and a 3-piece bathroom. Outside, you'll find a 3-car garage that is heated and a circular driveway that accommodates an additional 4 cars. The property is a nature lover's oasis, complete with a greenhouse featuring fig trees and plants, a gazebo, and lush trees and plants surrounding the property. Located in central Etobicoke, you'll have easy access to highways, Bloor Street restaurants, the airport, and private golf courses such as St. George's or Islington. Don't miss the opportunity to experience upscale living in this exquisite Thorncrest Village residence. (id:35762)
Property Details
| MLS® Number | W12086932 |
| Property Type | Single Family |
| Neigbourhood | Princess-Rosethorn |
| Community Name | Princess-Rosethorn |
| AmenitiesNearBy | Park, Place Of Worship, Public Transit, Schools |
| CommunityFeatures | Community Centre |
| Features | Lighting, Carpet Free, Gazebo |
| ParkingSpaceTotal | 7 |
| Structure | Greenhouse |
Building
| BathroomTotal | 5 |
| BedroomsAboveGround | 5 |
| BedroomsTotal | 5 |
| Age | 31 To 50 Years |
| Amenities | Fireplace(s) |
| Appliances | Barbeque, Garage Door Opener Remote(s), Central Vacuum, Water Heater, Dishwasher, Dryer, Oven, Range, Stove, Washer, Window Coverings, Refrigerator |
| BasementDevelopment | Finished |
| BasementFeatures | Walk-up |
| BasementType | N/a (finished) |
| ConstructionStyleAttachment | Detached |
| CoolingType | Central Air Conditioning |
| ExteriorFinish | Brick |
| FireProtection | Security System |
| FireplacePresent | Yes |
| FireplaceTotal | 2 |
| FlooringType | Hardwood, Parquet, Tile |
| FoundationType | Poured Concrete |
| HalfBathTotal | 1 |
| HeatingFuel | Natural Gas |
| HeatingType | Forced Air |
| StoriesTotal | 2 |
| SizeInterior | 3500 - 5000 Sqft |
| Type | House |
| UtilityWater | Municipal Water |
Parking
| Detached Garage | |
| Garage |
Land
| Acreage | No |
| LandAmenities | Park, Place Of Worship, Public Transit, Schools |
| LandscapeFeatures | Lawn Sprinkler, Landscaped |
| Sewer | Sanitary Sewer |
| SizeDepth | 150 Ft |
| SizeFrontage | 90 Ft |
| SizeIrregular | 90 X 150 Ft ; Irregular Lot- See Survey |
| SizeTotalText | 90 X 150 Ft ; Irregular Lot- See Survey |
Rooms
| Level | Type | Length | Width | Dimensions |
|---|---|---|---|---|
| Second Level | Primary Bedroom | 6.78 m | 4.52 m | 6.78 m x 4.52 m |
| Second Level | Bedroom 2 | 5.84 m | 4.5 m | 5.84 m x 4.5 m |
| Second Level | Bedroom 3 | 5 m | 4.5 m | 5 m x 4.5 m |
| Second Level | Bedroom 4 | 4.55 m | 3.63 m | 4.55 m x 3.63 m |
| Second Level | Bedroom 5 | 4.45 m | 3.33 m | 4.45 m x 3.33 m |
| Basement | Laundry Room | 6.65 m | 2.31 m | 6.65 m x 2.31 m |
| Basement | Recreational, Games Room | 6.93 m | 4.37 m | 6.93 m x 4.37 m |
| Basement | Dining Room | 5.72 m | 4.42 m | 5.72 m x 4.42 m |
| Basement | Kitchen | 7.59 m | 4.5 m | 7.59 m x 4.5 m |
| Basement | Eating Area | 7.59 m | 4.5 m | 7.59 m x 4.5 m |
| Main Level | Office | 4.52 m | 4.11 m | 4.52 m x 4.11 m |
| Main Level | Living Room | 7.01 m | 4.37 m | 7.01 m x 4.37 m |
| Main Level | Dining Room | 5.66 m | 4.5 m | 5.66 m x 4.5 m |
| Main Level | Kitchen | 6.4 m | 4.54 m | 6.4 m x 4.54 m |
| Main Level | Eating Area | 6.4 m | 4.55 m | 6.4 m x 4.55 m |
| Main Level | Family Room | 7.14 m | 4.55 m | 7.14 m x 4.55 m |
Interested?
Contact us for more information
Christopher Sturino
Broker
3031 Bloor St. W.
Toronto, Ontario M8X 1C5


