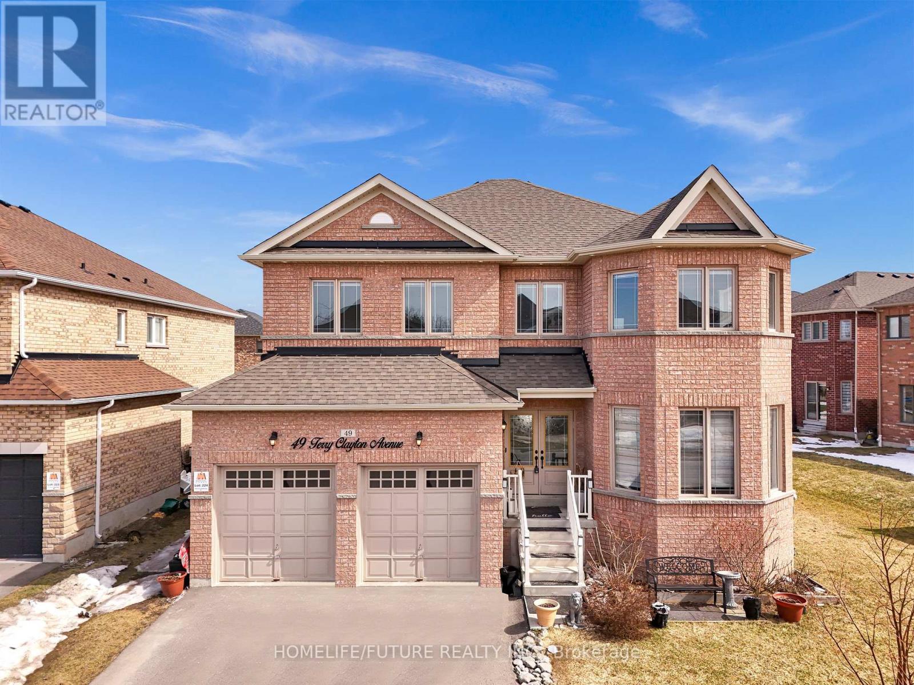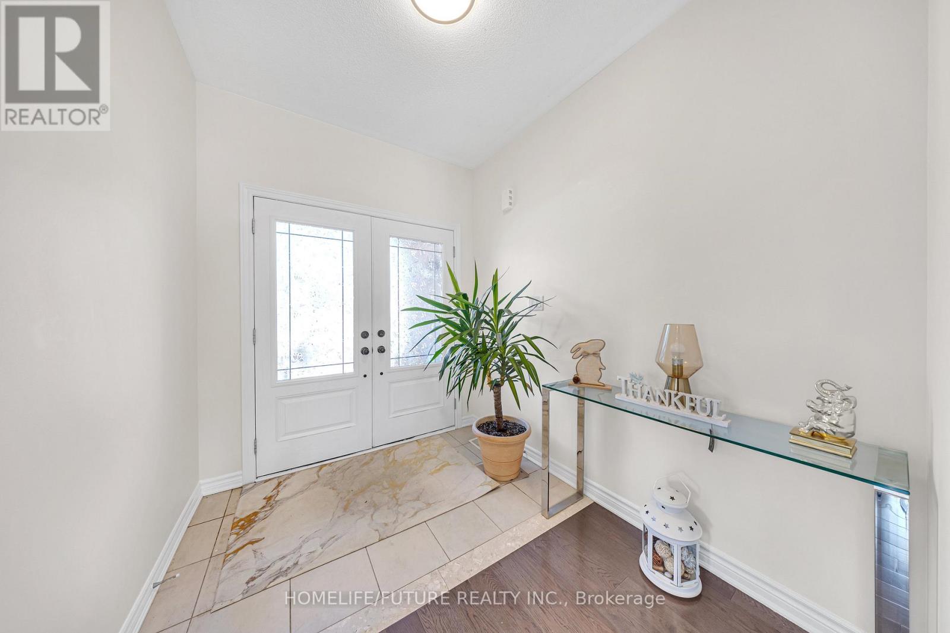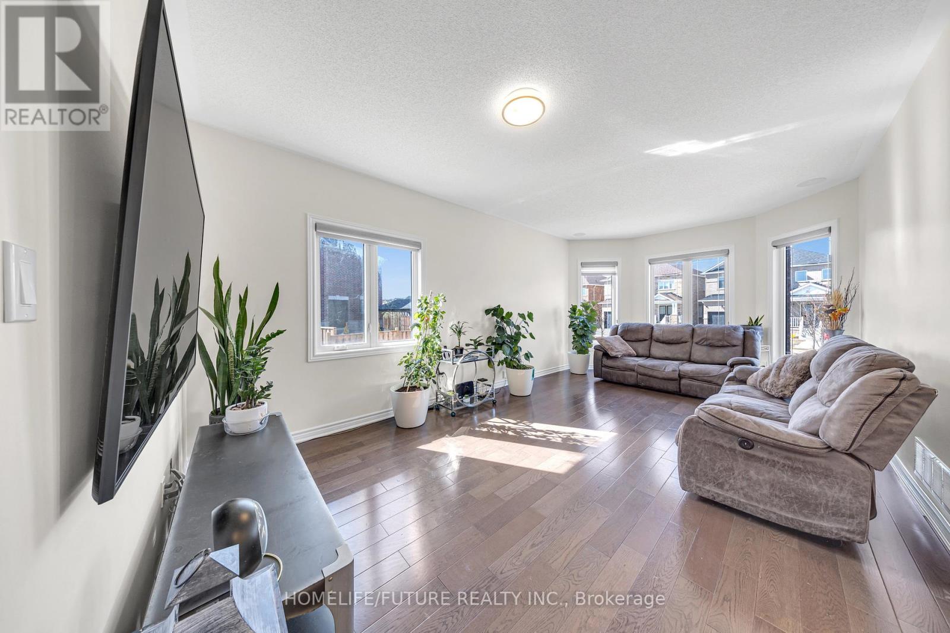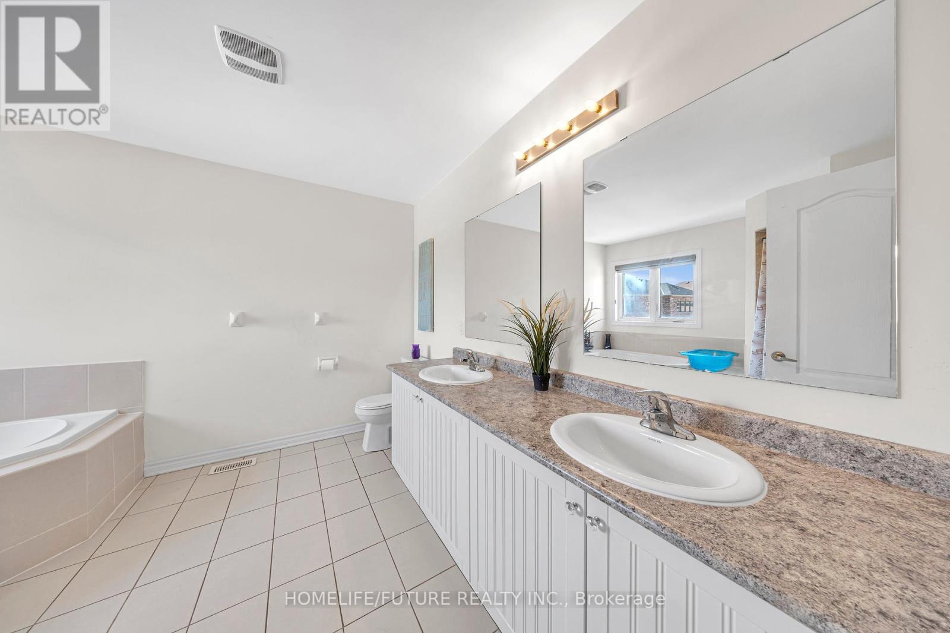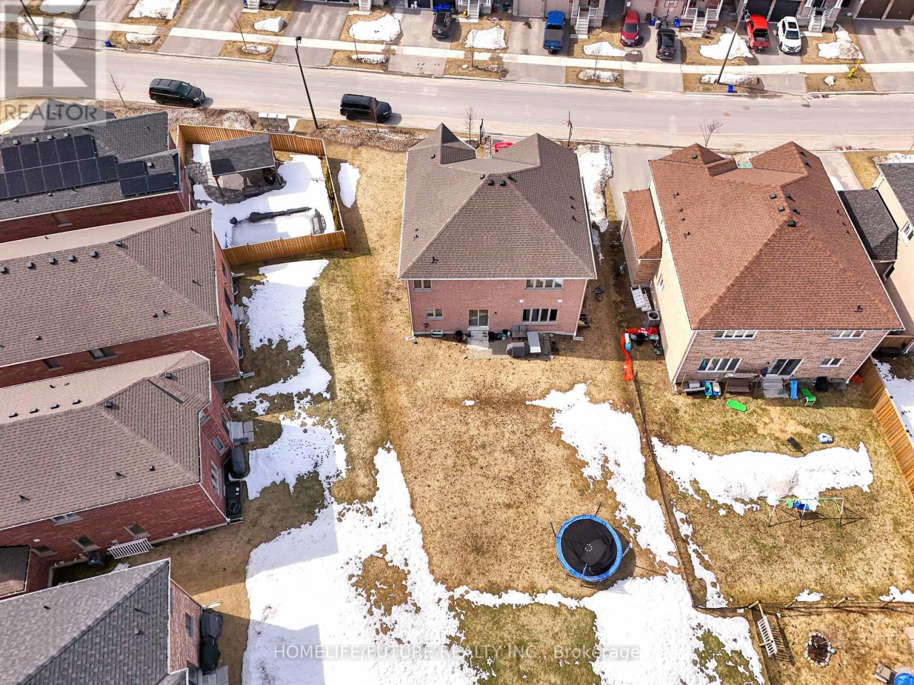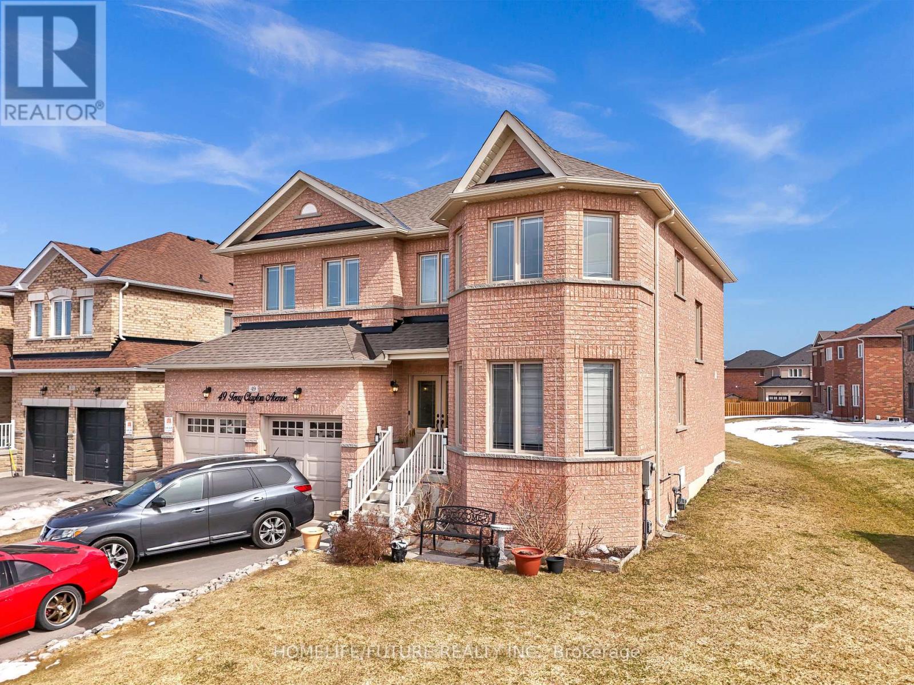49 Terry Clayton Avenue Brock, Ontario L0K 1A0
$989,000
Welcome To 49 Terry Clayton Ave, Beaverton! This Gorgeous 4-Bedroom, 4-Bathroom Home By Marydale Homes Offers The Perfect Balance Of Modern Comfort And Suburban Appeal. Nestled On A Premium Oversized Lot In A Family-Friendly Neighborhood, Its Ideal For Those Seeking Both Convenience And Serenity. Step Inside Through The Double Door Entrance To An Open-Concept Layout Filled With Natural Step Inside Through The Double Door Entrance To An Open-Concept Layout Filled With Natural Adjoining Dining And Living Areas Create A Warm, Inviting Space For Entertaining And Everyday Living. Hardwood And Ceramic Floors Run Throughout The Main Floor, Adding To The Homes Charm. Upstairs, The Large Bedrooms Provide Comfort And Space, With The Primary Suite Boasting A Walk-In Closet And A Spa-Inspired Ensuite Bathroom. Main Floor Laundry And Direct Garage Access Add Further Convenience. Located Within Walking Distance To Parks, Schools, The Marina, And A Golf Course, 49 Terry Clayton Ave Offers Suburban Comfort With Easy Access To Local Amenities. Don't Miss This Exceptional Opportunity! (id:35762)
Property Details
| MLS® Number | N12030329 |
| Property Type | Single Family |
| Community Name | Beaverton |
| Features | Irregular Lot Size |
| ParkingSpaceTotal | 6 |
Building
| BathroomTotal | 4 |
| BedroomsAboveGround | 4 |
| BedroomsTotal | 4 |
| Age | 6 To 15 Years |
| Amenities | Fireplace(s) |
| Appliances | Water Heater - Tankless, Water Heater, Dishwasher, Stove, Refrigerator |
| BasementDevelopment | Unfinished |
| BasementType | N/a (unfinished) |
| ConstructionStyleAttachment | Detached |
| CoolingType | Central Air Conditioning |
| ExteriorFinish | Brick, Stone |
| FireProtection | Smoke Detectors |
| FireplacePresent | Yes |
| FireplaceTotal | 1 |
| FlooringType | Hardwood, Ceramic, Carpeted |
| FoundationType | Concrete |
| HalfBathTotal | 1 |
| HeatingFuel | Natural Gas |
| HeatingType | Forced Air |
| StoriesTotal | 2 |
| SizeInterior | 2500 - 3000 Sqft |
| Type | House |
| UtilityWater | Municipal Water |
Parking
| Attached Garage | |
| Garage |
Land
| Acreage | No |
| Sewer | Sanitary Sewer |
| SizeDepth | 118 Ft ,10 In |
| SizeFrontage | 78 Ft ,3 In |
| SizeIrregular | 78.3 X 118.9 Ft |
| SizeTotalText | 78.3 X 118.9 Ft|under 1/2 Acre |
Rooms
| Level | Type | Length | Width | Dimensions |
|---|---|---|---|---|
| Second Level | Primary Bedroom | 2.79 m | 4.3 m | 2.79 m x 4.3 m |
| Second Level | Bedroom 2 | 3.96 m | 3.08 m | 3.96 m x 3.08 m |
| Second Level | Bedroom 3 | 3.66 m | 3.08 m | 3.66 m x 3.08 m |
| Second Level | Bedroom 4 | 4.88 m | 3.69 m | 4.88 m x 3.69 m |
| Main Level | Dining Room | 6.43 m | 3.66 m | 6.43 m x 3.66 m |
| Main Level | Living Room | 6.43 m | 3.66 m | 6.43 m x 3.66 m |
| Main Level | Kitchen | 2.77 m | 3.66 m | 2.77 m x 3.66 m |
| Main Level | Eating Area | 3.08 m | 3.66 m | 3.08 m x 3.66 m |
| Main Level | Family Room | 4.88 m | 3.69 m | 4.88 m x 3.69 m |
| Main Level | Laundry Room | 2.16 m | 1.86 m | 2.16 m x 1.86 m |
https://www.realtor.ca/real-estate/28049056/49-terry-clayton-avenue-brock-beaverton-beaverton
Interested?
Contact us for more information
Shawn Thurairatnam
Salesperson
7 Eastvale Drive Unit 205
Markham, Ontario L3S 4N8
Raj Raveendran
Salesperson
7 Eastvale Drive Unit 205
Markham, Ontario L3S 4N8

