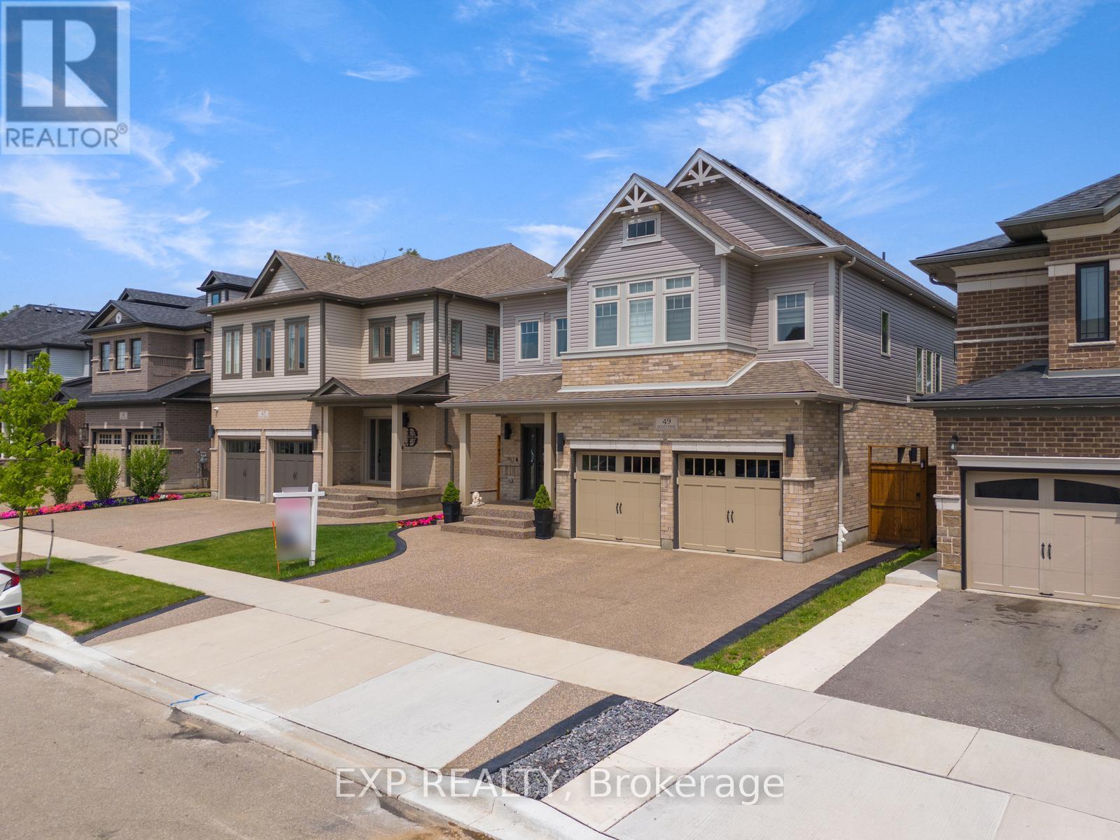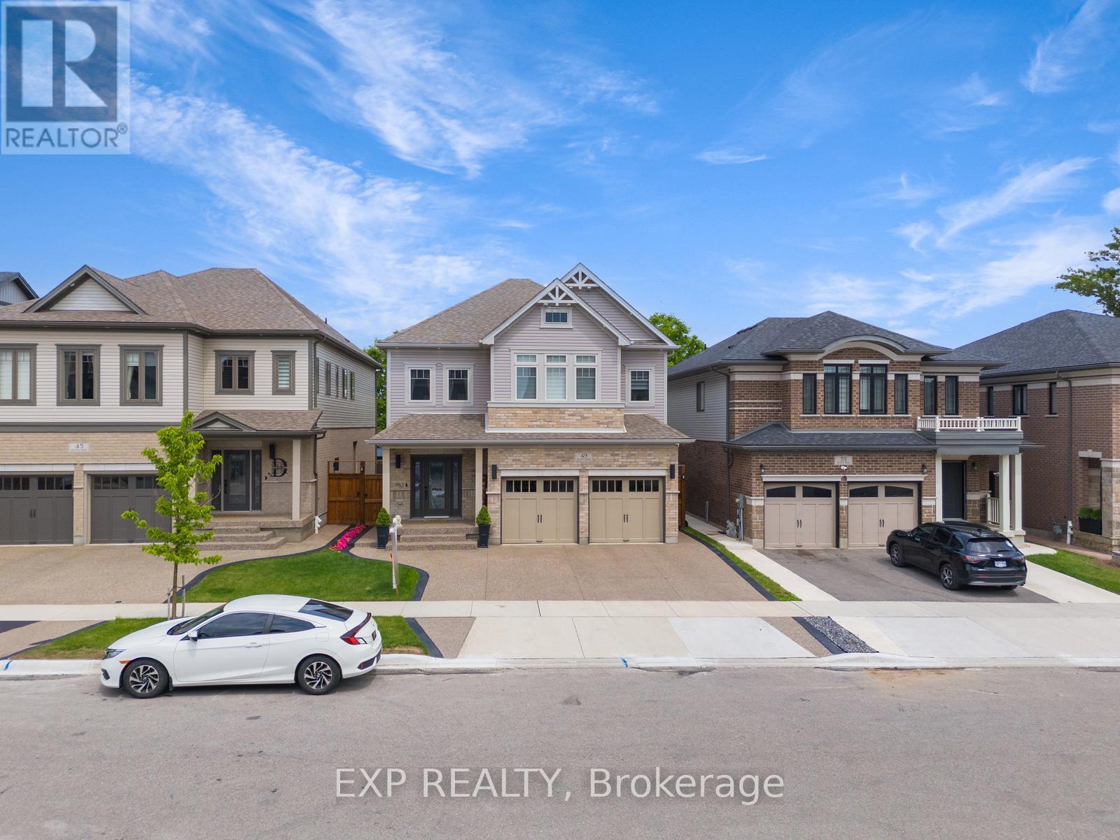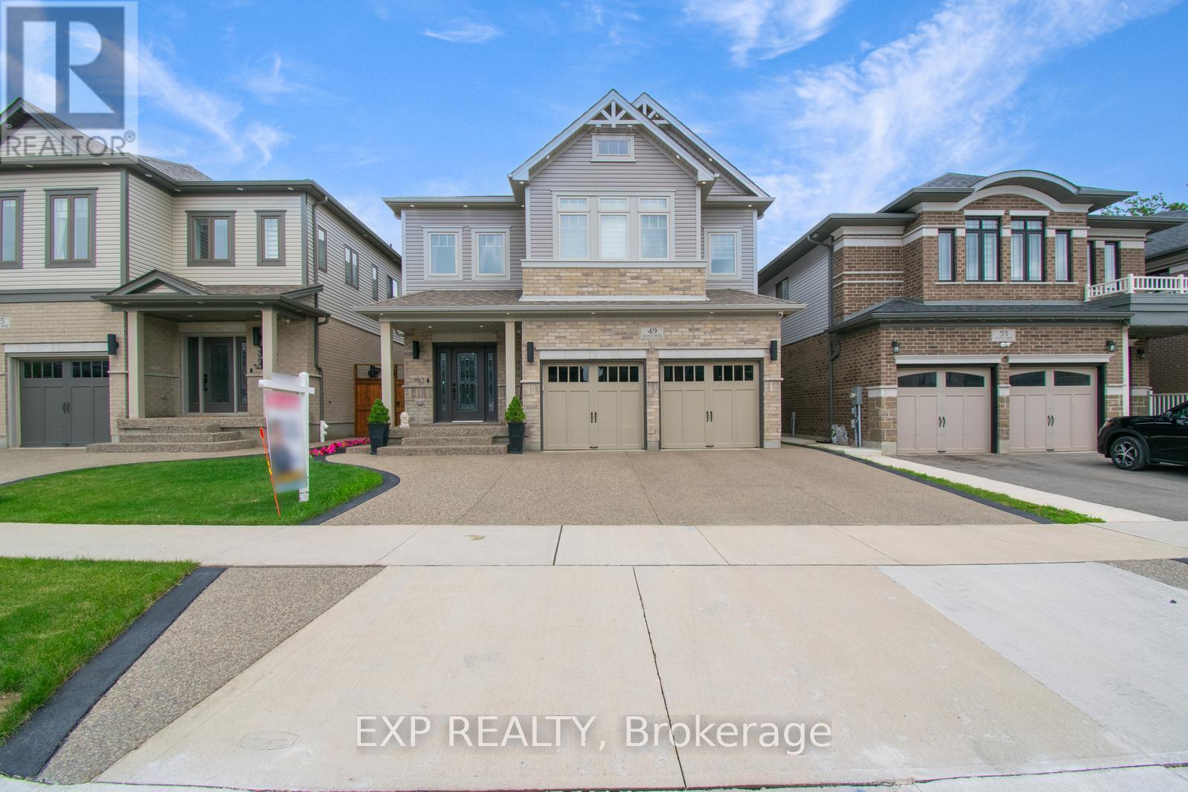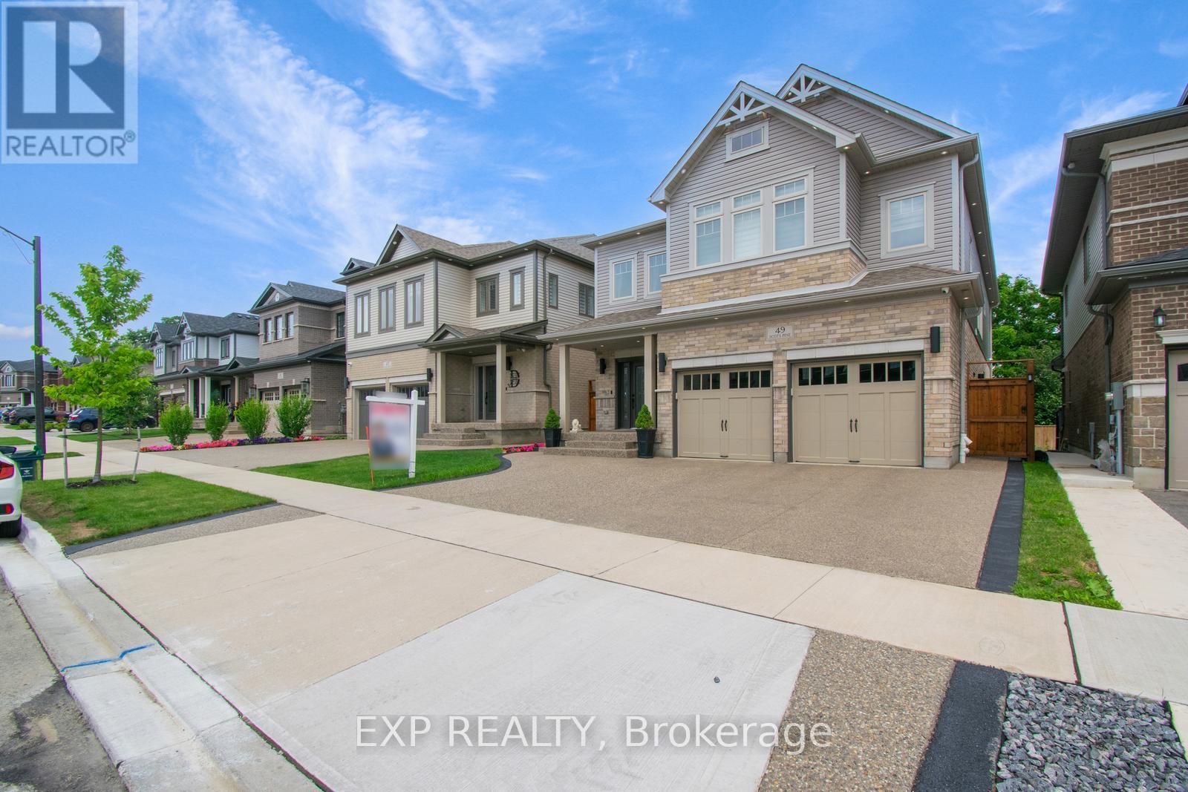49 Scots Pine Trail Kitchener, Ontario N2R 0N6
$1,599,000
LEGAL DUPLEX Welcome to 49 Scots Pine Trail, Kitchener a rare and exceptional home nestled in the prestigious Huron Park community! This stunning 6 bedroom, 5 bathroom detached home offers over 3,300 sq ft of beautifully finished living space, including a fully finished legal basement (approx. 1,180 sq ft), making it ideal for large families, multigenerational living, or savvy investors. Enjoy the perks of a fully legal 2-bedroom income-generating basement apartment and a separate basement office, perfect for working remotely or converting into a third unit. Step outside to a private backyard oasis with no rear neighbours, featuring durable concrete landscaping, perfect for low-maintenance entertaining. A fully exposed concrete 3-car driveway adds both style and practicality. Inside, you'll find a show-stopping 10-ft kitchen island, pot lights throughout, and a modern layout designed for function and elegance. All appliances are covered under extended warranty through 2026, and the home comes with a smart camera security system for peace of mind. Located just minutes from top-rated schools, Huron Natural Area, Fairview Park Mall, Sunrise Centre, and with easy access to Highways 401/7/8, this home is not just a place to liveits a lifestyle upgrade and a powerful investment opportunity in one of Kitcheners most sought-after communities. ** This is a linked property.** (id:35762)
Property Details
| MLS® Number | X12277684 |
| Property Type | Single Family |
| Neigbourhood | Huron South |
| ParkingSpaceTotal | 5 |
Building
| BathroomTotal | 4 |
| BedroomsAboveGround | 4 |
| BedroomsTotal | 4 |
| Amenities | Separate Heating Controls |
| Appliances | Range, Oven - Built-in, Dishwasher, Dryer, Microwave, Stove, Washer |
| BasementDevelopment | Finished |
| BasementType | Full (finished) |
| ConstructionStyleAttachment | Detached |
| CoolingType | Central Air Conditioning |
| ExteriorFinish | Brick, Vinyl Siding |
| FireplacePresent | Yes |
| FoundationType | Poured Concrete |
| HalfBathTotal | 1 |
| HeatingFuel | Natural Gas |
| HeatingType | Forced Air |
| StoriesTotal | 2 |
| SizeInterior | 3000 - 3500 Sqft |
| Type | House |
| UtilityWater | Municipal Water |
Parking
| Attached Garage | |
| Garage |
Land
| Acreage | No |
| Sewer | Sanitary Sewer |
| SizeDepth | 33 Ft ,6 In |
| SizeFrontage | 12 Ft |
| SizeIrregular | 12 X 33.5 Ft |
| SizeTotalText | 12 X 33.5 Ft |
Rooms
| Level | Type | Length | Width | Dimensions |
|---|---|---|---|---|
| Second Level | Bedroom 3 | 4.09 m | 3.66 m | 4.09 m x 3.66 m |
| Second Level | Bedroom 4 | 3.28 m | 3.99 m | 3.28 m x 3.99 m |
| Second Level | Bathroom | Measurements not available | ||
| Second Level | Primary Bedroom | 4.9 m | 4.72 m | 4.9 m x 4.72 m |
| Second Level | Bathroom | Measurements not available | ||
| Second Level | Bedroom 2 | 3.35 m | 3.51 m | 3.35 m x 3.51 m |
| Second Level | Bathroom | Measurements not available | ||
| Main Level | Great Room | 5.23 m | 4.17 m | 5.23 m x 4.17 m |
| Main Level | Kitchen | 3.43 m | 4.42 m | 3.43 m x 4.42 m |
| Main Level | Eating Area | 3.43 m | 2.62 m | 3.43 m x 2.62 m |
| Main Level | Study | 5.23 m | 2.62 m | 5.23 m x 2.62 m |
| Main Level | Dining Room | 4.14 m | 5.46 m | 4.14 m x 5.46 m |
https://www.realtor.ca/real-estate/28590463/49-scots-pine-trail-kitchener
Interested?
Contact us for more information
Vishal Saxena
Broker
4711 Yonge St 10/flr Unit F
Toronto, Ontario M2N 6K8




















































