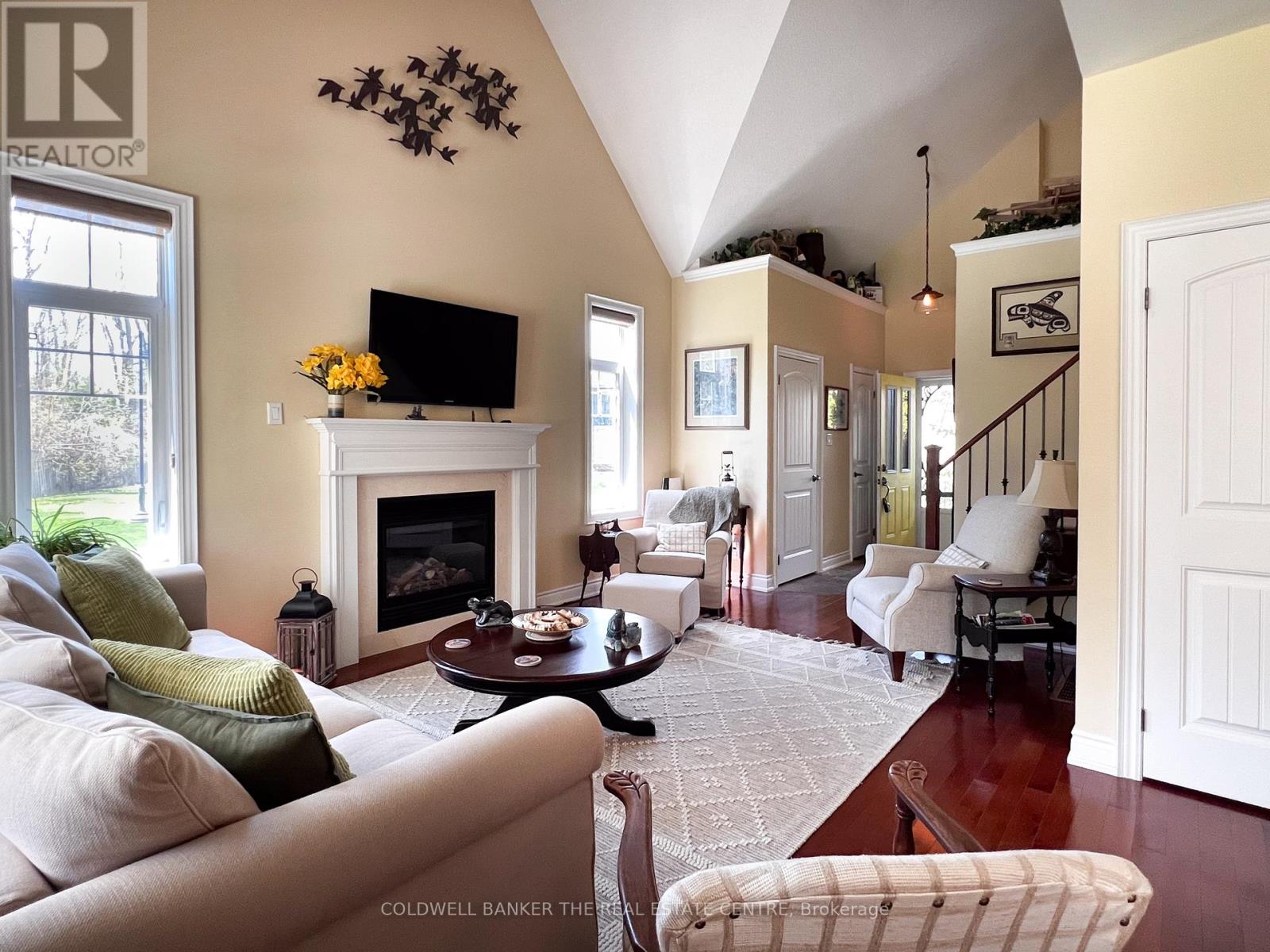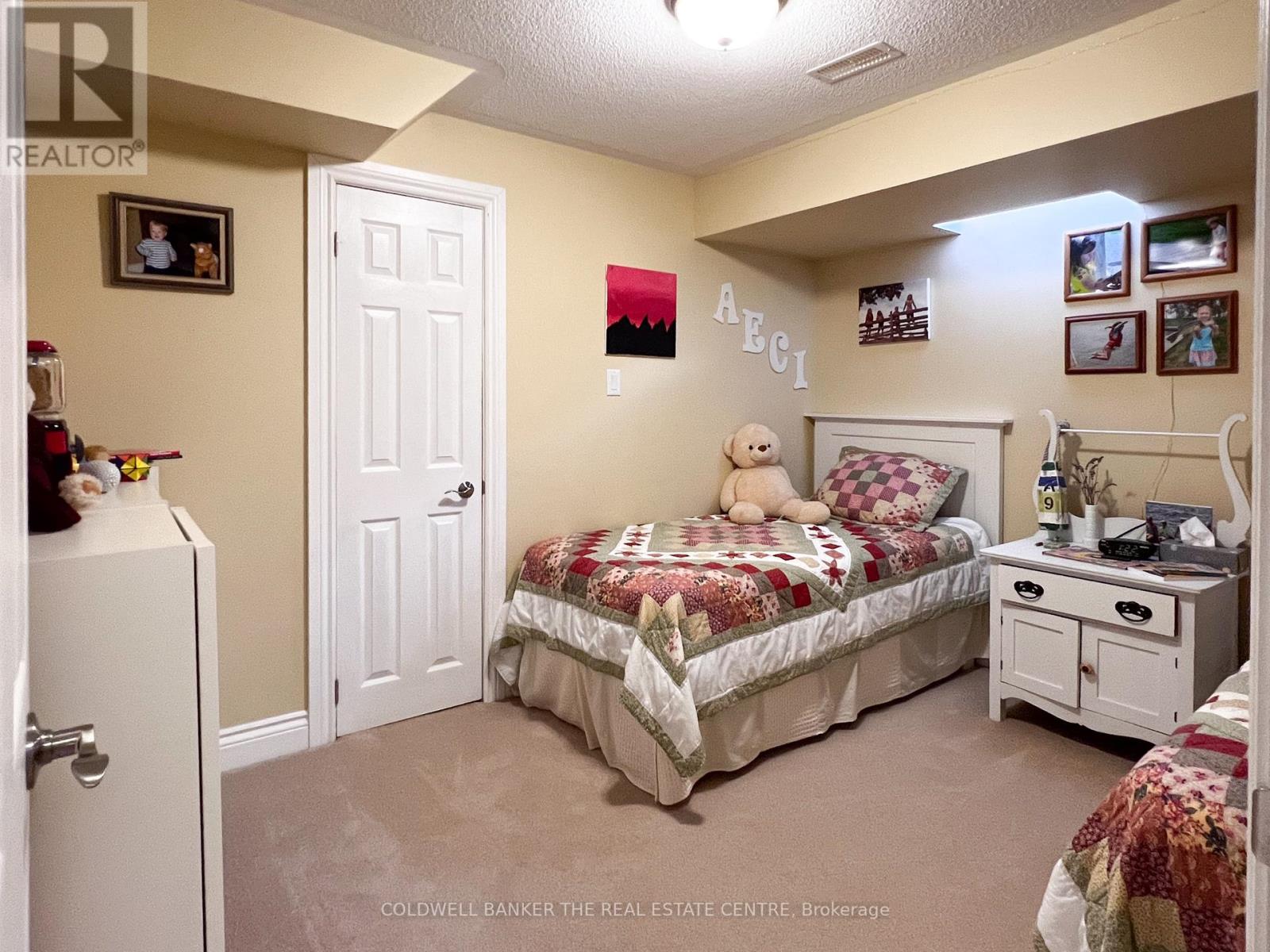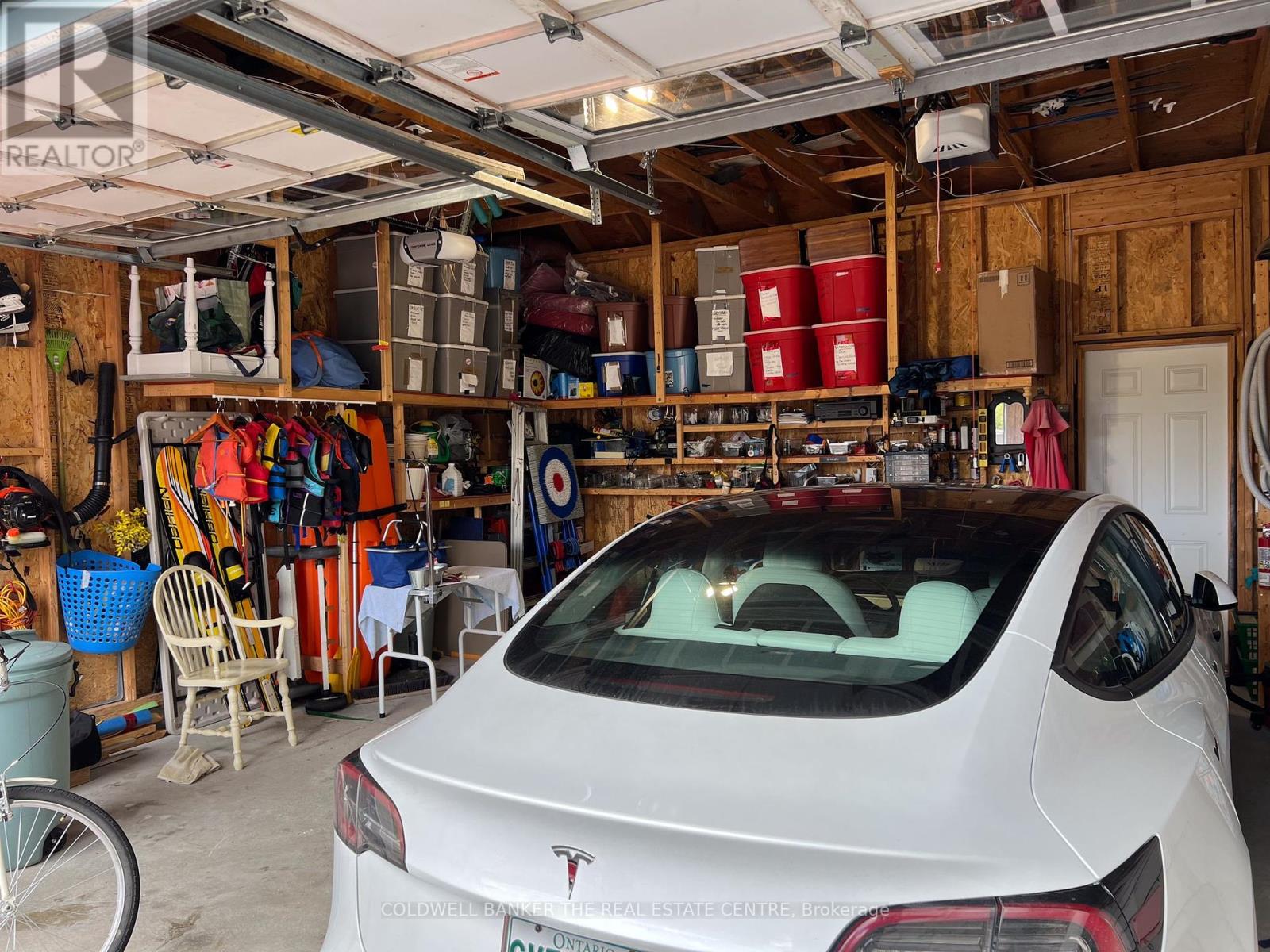49 Rosedale Trail Kawartha Lakes, Ontario K0M 1N0
$1,098,000
**Demand location on Beautiful Balsam Lake to enjoy life on the water without all the typical chores! Featuring 600 feet of the best sandy waterfront on Balsam Lake for swimming & boating prestigious waterfront community of only 31 homes/cottages. Only the land is Condo with reasonable monthly fees of $530 per month which includes water & sewer, lawn maintenance, garbage collection, plowing, all common elements. This well constructed home allows for propane & hydro be only $2600 per year. So you can sit back & enjoy the spacious manicured grounds with tons of open space featuring numerous sitting areas, walking trails, wade-in beach, swimming dock & waterfront pavilion. Your personal owned boat slip is just steps away in a protected lagoon. Well equipped open-concept kitchen with granite counter tops & dining area. Soaring cathedral ceilings in the great room with a cozy propane fireplace. Main floor primary bedroom with abundant natural light & full ensuite bathroom. Two bedrooms upstairs - one with a Juliette balcony, both with vaulted ceilings, plus shared 4-piece bath. Professionally finished lower level with two large bdrms, 4-piece bathroom, a family room with 2nd propane fireplace, & a cold cellar. Double car garage with built-in shelving, storage & a 50 Amp EV charging station. Paved parking for up to 6 additional vehicles perfect for family & guests. A pleasure to walk outdoors to a covered porch - kitchenette & large stone patio surrounded by vibrant perennial gardens. Private location on the largest lot(1/3 acre) in the community & backs onto trees. This immaculate home offers the Buyer the opportunity to enjoy luxury waterfront living at just a fraction of prices of deeded waterfront properties on Balsam Lake. 90 mins to the GTA & paved roads to your door. A luxurious place to live/cottage on the #1 Lake in The Kawarthas. Enjoy the best of boating with access to the renowned Trent Severn Waterway! Close to Fenelon Falls, Coboconk, Bobcaygeon & Lindsay! (id:35762)
Property Details
| MLS® Number | X12136362 |
| Property Type | Single Family |
| Community Name | Bexley |
| Easement | Sub Division Covenants |
| Features | Wooded Area, Irregular Lot Size, Open Space, Dry, Level, Sump Pump |
| ParkingSpaceTotal | 8 |
| Structure | Patio(s), Porch, Dock |
| ViewType | View Of Water |
| WaterFrontType | Waterfront |
Building
| BathroomTotal | 4 |
| BedroomsAboveGround | 3 |
| BedroomsBelowGround | 2 |
| BedroomsTotal | 5 |
| Age | 6 To 15 Years |
| Amenities | Fireplace(s) |
| Appliances | Garage Door Opener Remote(s), Central Vacuum, Blinds, Dishwasher, Dryer, Stove, Washer, Refrigerator |
| CoolingType | Central Air Conditioning |
| ExteriorFinish | Stone, Wood |
| FireplacePresent | Yes |
| FireplaceTotal | 2 |
| FlooringType | Hardwood, Carpeted |
| FoundationType | Concrete |
| HalfBathTotal | 1 |
| HeatingFuel | Propane |
| HeatingType | Forced Air |
| StoriesTotal | 2 |
| SizeInterior | 1500 - 2000 Sqft |
| Type | Other |
| UtilityWater | Lake/river Water Intake |
Parking
| Attached Garage | |
| Garage |
Land
| AccessType | Year-round Access, Private Docking |
| Acreage | No |
| LandscapeFeatures | Landscaped |
| SizeFrontage | 130 Ft ,4 In |
| SizeIrregular | 130.4 Ft |
| SizeTotalText | 130.4 Ft |
| ZoningDescription | C3 |
Rooms
| Level | Type | Length | Width | Dimensions |
|---|---|---|---|---|
| Lower Level | Family Room | 7.78 m | 3.19 m | 7.78 m x 3.19 m |
| Lower Level | Bedroom 4 | 3.45 m | 3.25 m | 3.45 m x 3.25 m |
| Lower Level | Bedroom 5 | 3.52 m | 3.48 m | 3.52 m x 3.48 m |
| Main Level | Great Room | 5.13 m | 3.56 m | 5.13 m x 3.56 m |
| Main Level | Kitchen | 6.53 m | 3.6 m | 6.53 m x 3.6 m |
| Main Level | Dining Room | Measurements not available | ||
| Main Level | Primary Bedroom | 4.67 m | 3.62 m | 4.67 m x 3.62 m |
| Upper Level | Bedroom 2 | 3.9 m | 3.61 m | 3.9 m x 3.61 m |
| Upper Level | Bedroom 3 | 5.7 m | 3.62 m | 5.7 m x 3.62 m |
https://www.realtor.ca/real-estate/28286799/49-rosedale-trail-kawartha-lakes-bexley-bexley
Interested?
Contact us for more information
Kenneth Martin Hale
Salesperson
425 Davis Dr
Newmarket, Ontario L3Y 2P1
Jesse Byers
Salesperson
425 Davis Dr
Newmarket, Ontario L3Y 2P1




















































