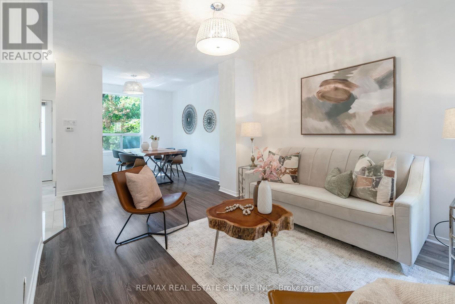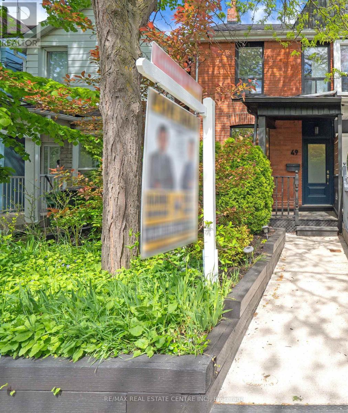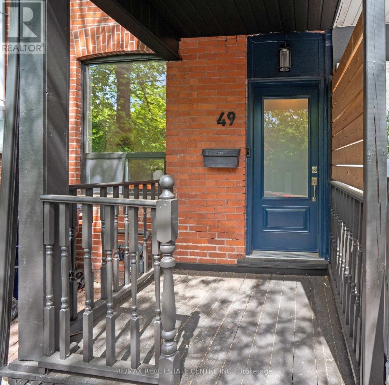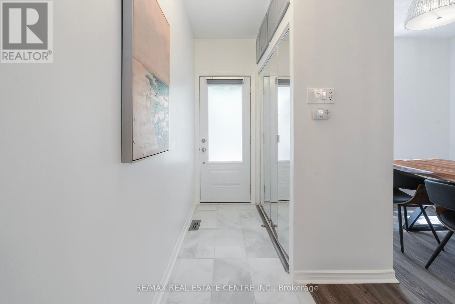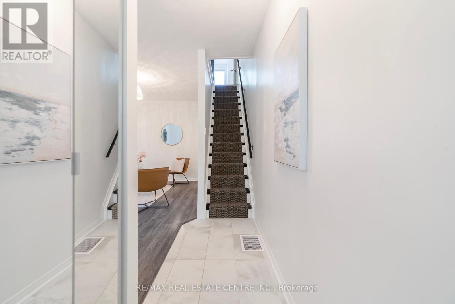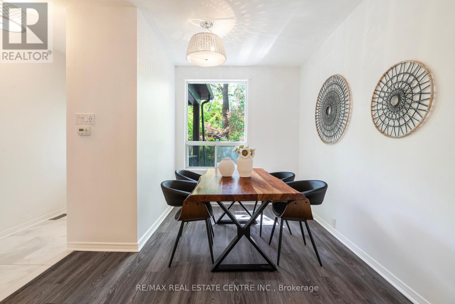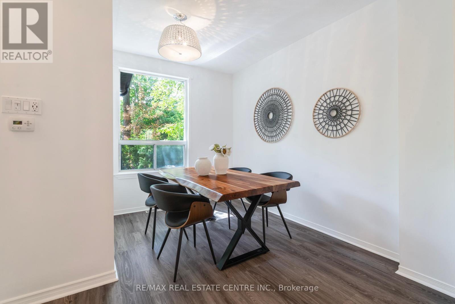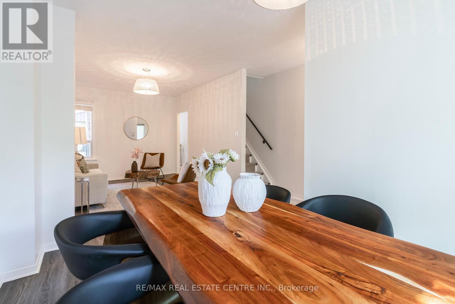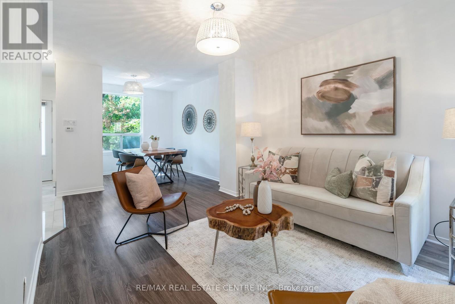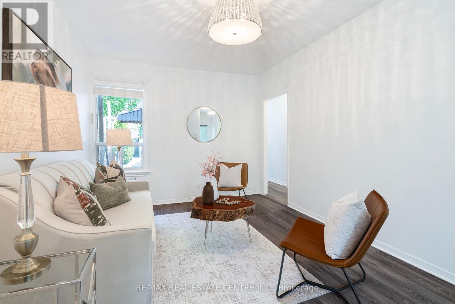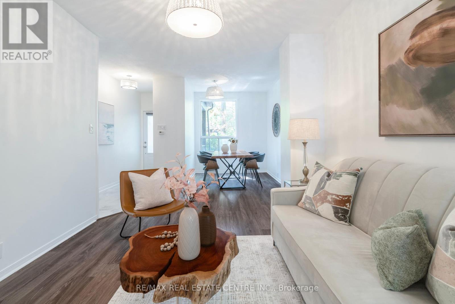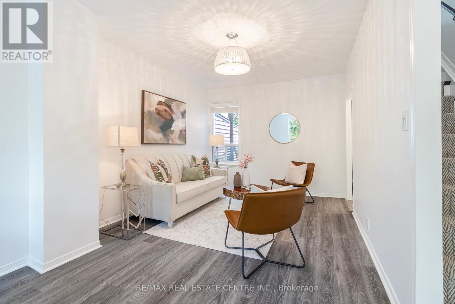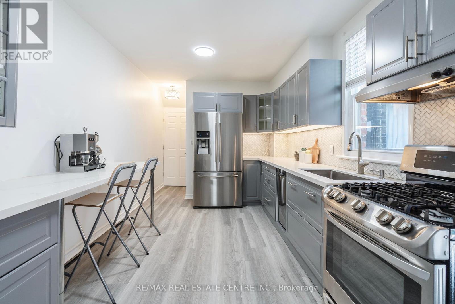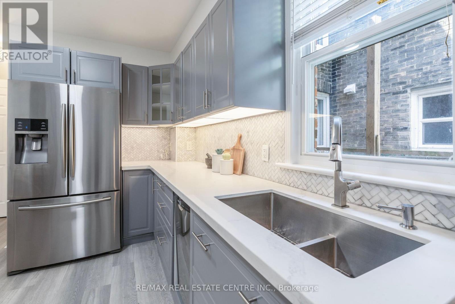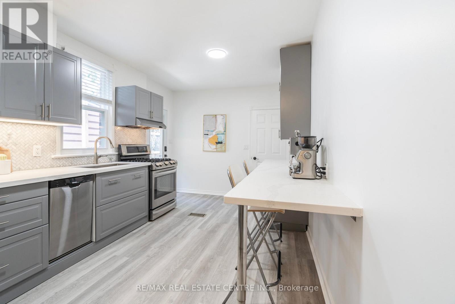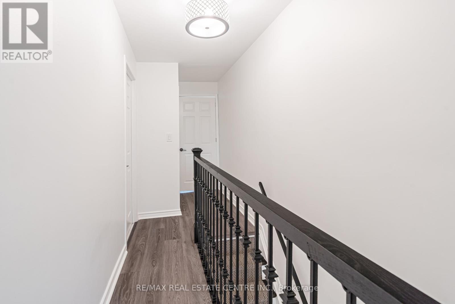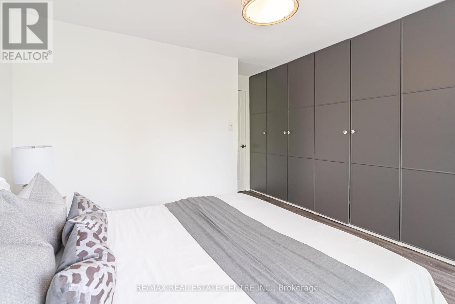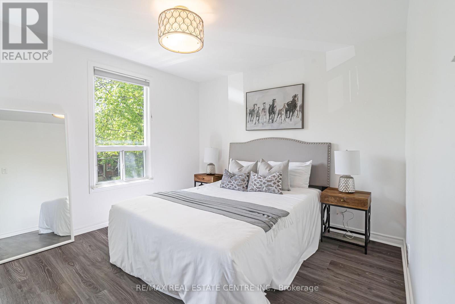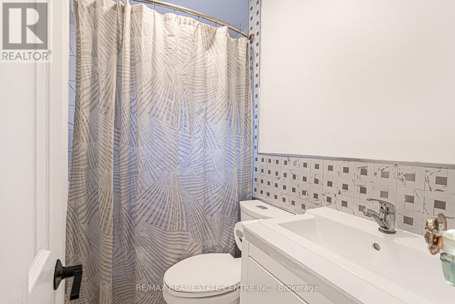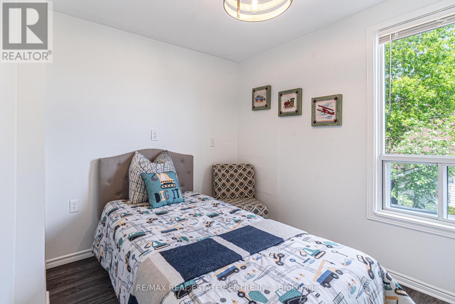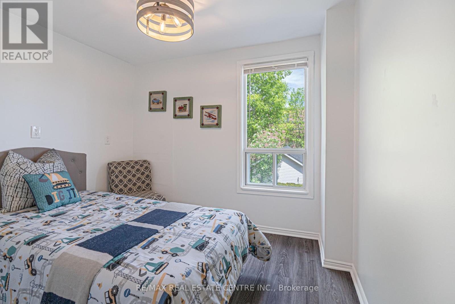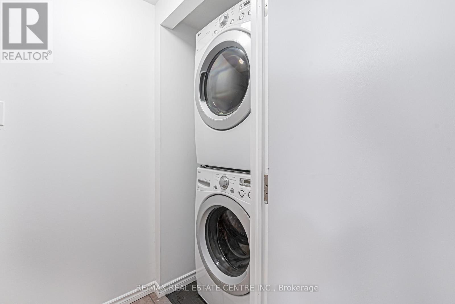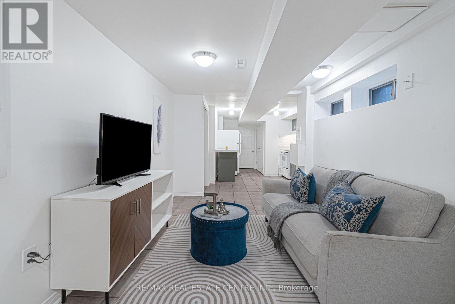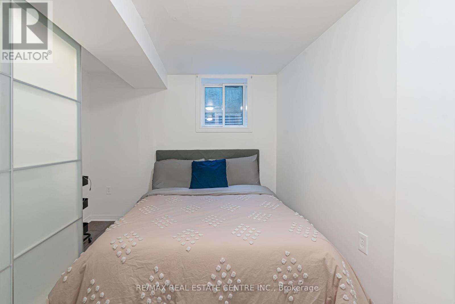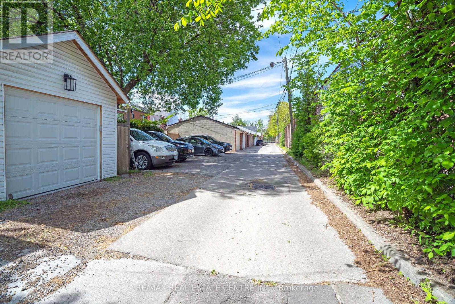49 Osler Street Toronto, Ontario M6P 4A1
$1,389,900
Say hello to you dream home located in the trending Junction Triangle. Lovingly & thoughtfully renovated & upgraded W/ quality finishes thru-out kitchen and baths. Updated Hardware & high end light fixtures. Welcome home to this delightful semi-detached treasure, aperfect opportunity for first-time buyers, young couples or families seeking a slice of Toronto's most beloved neighborhood. This lovely home features three bright and inviting bedrooms, highlighted by a spacious primary suite with beautiful closets. The dining and living area is generously sized, making it the ideal spot for memorable dinner parties and gatherings with family and friends. A charming & generous size kitchen, which opens-up to a backyard that's a true gardener's dream, complete with abundant planter space just waiting for your personal touch. A detached garage &laneway parking adds practicality to your everyday life, while the basement apartment could be used as in-law suite or rental unit. With amples torage space, foyer closet and bathroom on main floor, this home is all about the lifestyle you've been dreaming of. Just a short walk to High Park, Bloor West Village and The Junction, known for its trendy cafes, restaurants and shops. Minutes walking distance to Bloor Go/UP Express and subway station making downtown super accessible. Ready to move in! (id:35762)
Property Details
| MLS® Number | W12162470 |
| Property Type | Single Family |
| Community Name | Dovercourt-Wallace Emerson-Junction |
| AmenitiesNearBy | Public Transit, Schools, Park |
| Features | Lane, Carpet Free, In-law Suite |
| ParkingSpaceTotal | 2 |
| Structure | Patio(s) |
Building
| BathroomTotal | 3 |
| BedroomsAboveGround | 3 |
| BedroomsBelowGround | 1 |
| BedroomsTotal | 4 |
| Appliances | Water Heater, Garage Door Opener Remote(s), Blinds, Dishwasher, Dryer, Oven, Stove, Two Washers, Refrigerator |
| BasementFeatures | Apartment In Basement, Separate Entrance |
| BasementType | N/a |
| ConstructionStyleAttachment | Semi-detached |
| CoolingType | Central Air Conditioning |
| ExteriorFinish | Steel, Brick |
| FlooringType | Tile |
| FoundationType | Concrete |
| HeatingFuel | Natural Gas |
| HeatingType | Forced Air |
| StoriesTotal | 2 |
| SizeInterior | 1100 - 1500 Sqft |
| Type | House |
| UtilityWater | Municipal Water |
Parking
| Detached Garage | |
| Garage |
Land
| Acreage | No |
| FenceType | Fenced Yard |
| LandAmenities | Public Transit, Schools, Park |
| LandscapeFeatures | Landscaped |
| Sewer | Sanitary Sewer |
| SizeDepth | 116 Ft ,9 In |
| SizeFrontage | 16 Ft ,7 In |
| SizeIrregular | 16.6 X 116.8 Ft |
| SizeTotalText | 16.6 X 116.8 Ft |
Rooms
| Level | Type | Length | Width | Dimensions |
|---|---|---|---|---|
| Second Level | Primary Bedroom | 4.18 m | 3.81 m | 4.18 m x 3.81 m |
| Second Level | Bedroom 2 | 2.17 m | 3.44 m | 2.17 m x 3.44 m |
| Second Level | Bathroom | 1.98 m | 1.22 m | 1.98 m x 1.22 m |
| Second Level | Bedroom 3 | 2.77 m | 2.44 m | 2.77 m x 2.44 m |
| Basement | Living Room | 2.5 m | 4.02 m | 2.5 m x 4.02 m |
| Basement | Kitchen | 3.93 m | 5.49 m | 3.93 m x 5.49 m |
| Basement | Bathroom | 3.93 m | 1.77 m | 3.93 m x 1.77 m |
| Basement | Bedroom | 2.5 m | 2.47 m | 2.5 m x 2.47 m |
| Main Level | Foyer | 1.89 m | 2.77 m | 1.89 m x 2.77 m |
| Main Level | Dining Room | 2.29 m | 2.77 m | 2.29 m x 2.77 m |
| Main Level | Living Room | 4.18 m | 4.3 m | 4.18 m x 4.3 m |
| Main Level | Kitchen | 2.77 m | 6.19 m | 2.77 m x 6.19 m |
| Main Level | Bathroom | 2.77 m | 1.25 m | 2.77 m x 1.25 m |
Interested?
Contact us for more information
Rahul Bhimani
Broker
Rabel Bhimani
Broker
1140 Burnhamthorpe Rd W #141-A
Mississauga, Ontario L5C 4E9

