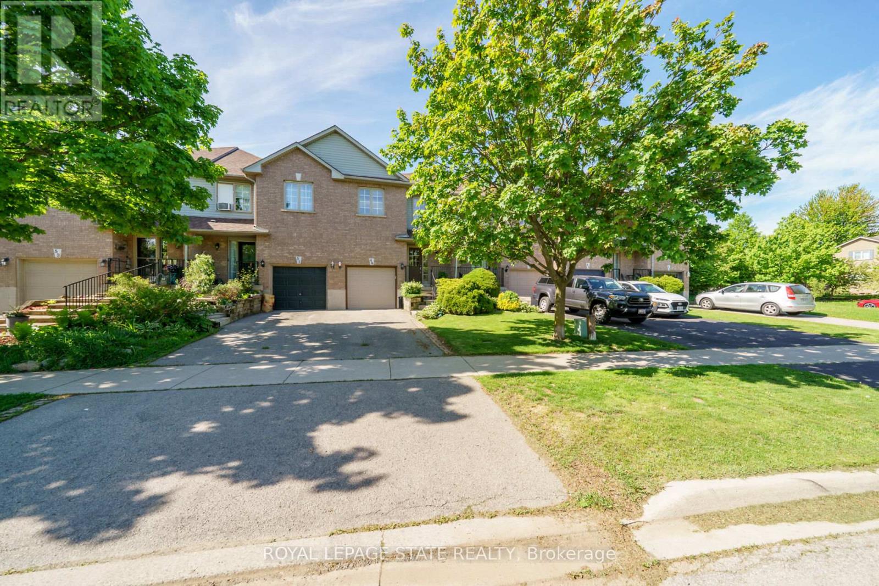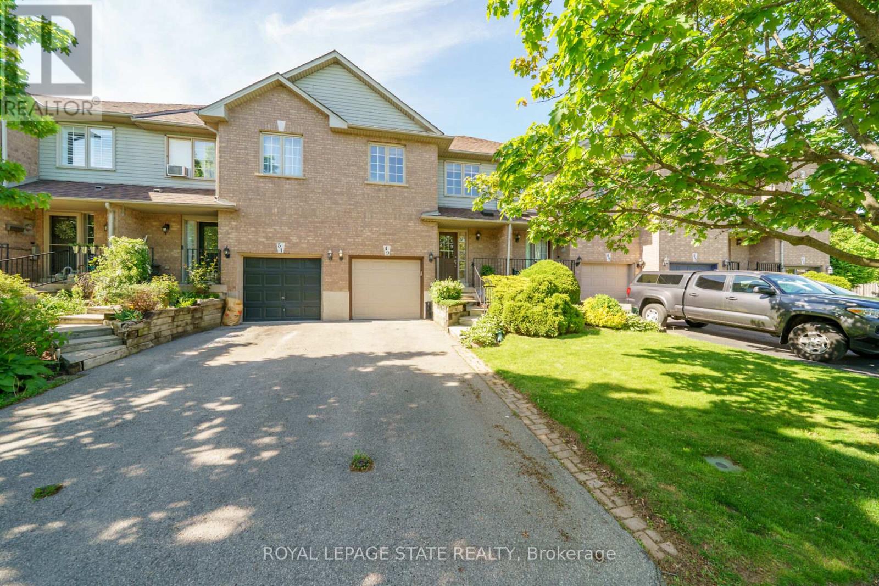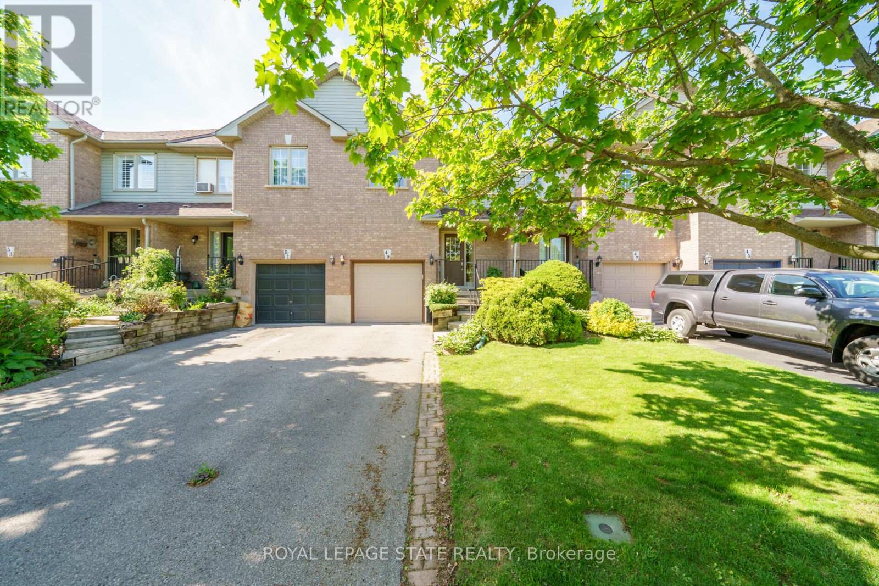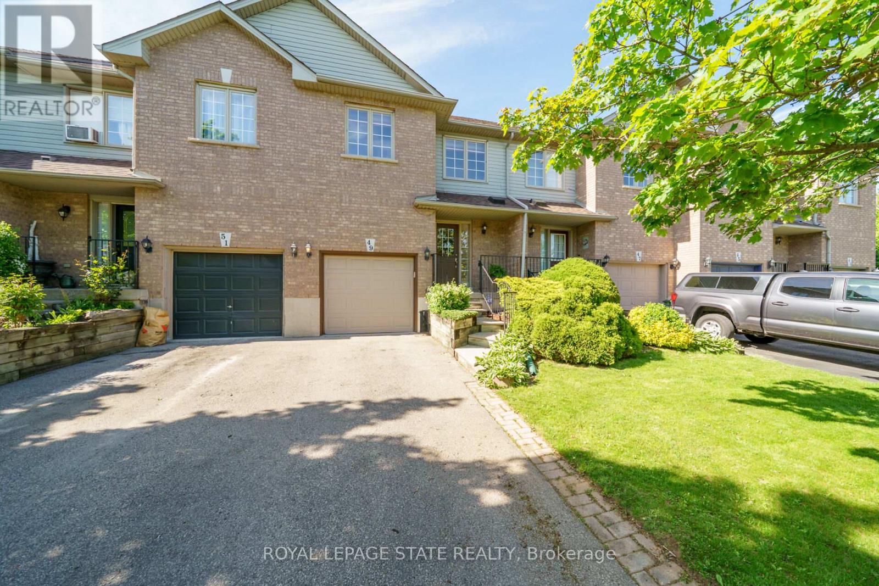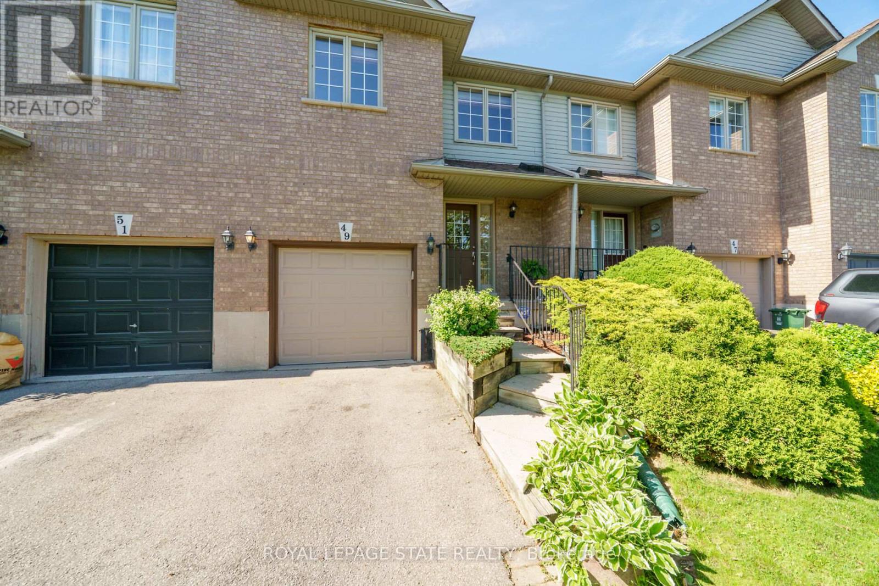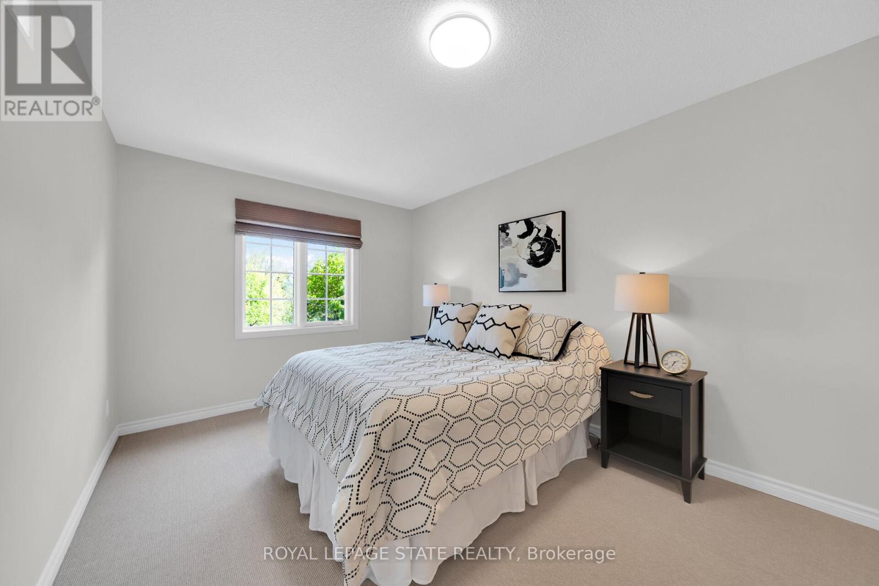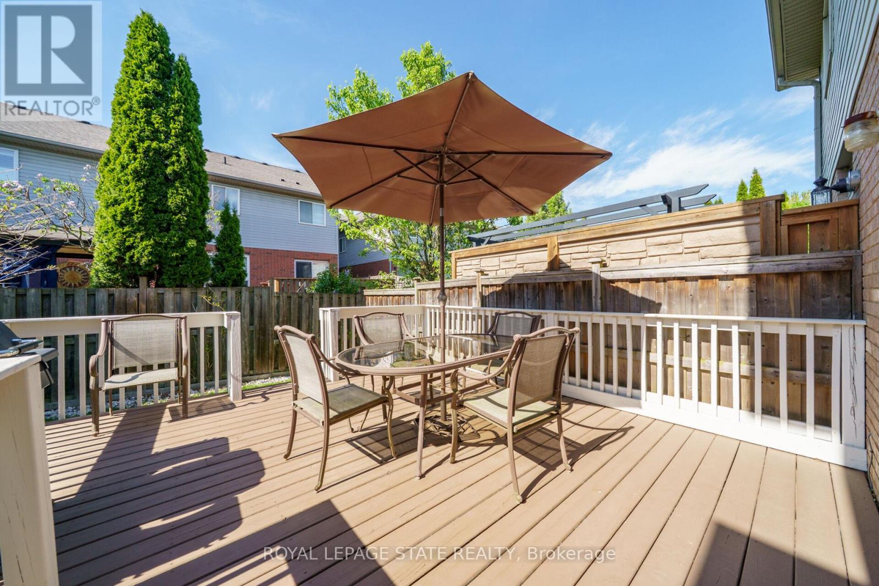49 Morwick Drive Hamilton, Ontario L9G 4Y4
$749,900
This beautifully updated 3 bdrm, 2.5-bathroom FREEHOLD townhome offers over 1,800 sq. ft. of total living space and is loaded with charm and functionality. The main floor features gleaming hardwood floors, a stylish eat-in kitchen with stainless steel appliances, a formal dining room, and a bright living area with patio doors leading to a private, fully fenced backyard. Upstairs, you'll find 3 generous bedrooms including a spacious primary suite complete with a walk-in closet and a 4-piece ensuite. Convenient upper-level laundry adds to the homes practicality.The professionally finished basement includes a large recreation room, rough-in for an additional bathroom, and ample storage. Recent UPDATES: shingles (2018), fridge (2020), stove & dishwasher (2024), washer (2023), lighting (2024), re-insulated attic & freshly painted main level (2024). Additional features include inside access from the garage and direct backyard access. Located close to top-rated schools, parks, conservation trails, and quick highway access. Just move in and enjoy all that Ancaster has to offer! (id:35762)
Property Details
| MLS® Number | X12161734 |
| Property Type | Single Family |
| Community Name | Ancaster |
| AmenitiesNearBy | Park, Place Of Worship, Public Transit |
| Features | Level Lot, Sump Pump |
| ParkingSpaceTotal | 2 |
| Structure | Deck |
Building
| BathroomTotal | 3 |
| BedroomsAboveGround | 3 |
| BedroomsTotal | 3 |
| Age | 16 To 30 Years |
| Amenities | Fireplace(s) |
| Appliances | Garage Door Opener Remote(s), Water Heater, Water Meter, Central Vacuum, Dishwasher, Dryer, Garage Door Opener, Stove, Washer, Refrigerator |
| BasementDevelopment | Finished |
| BasementType | N/a (finished) |
| ConstructionStyleAttachment | Attached |
| CoolingType | Central Air Conditioning |
| ExteriorFinish | Aluminum Siding, Brick |
| FireProtection | Smoke Detectors |
| FireplacePresent | Yes |
| FireplaceType | Free Standing Metal |
| FoundationType | Poured Concrete |
| HalfBathTotal | 1 |
| HeatingFuel | Natural Gas |
| HeatingType | Forced Air |
| StoriesTotal | 2 |
| SizeInterior | 1100 - 1500 Sqft |
| Type | Row / Townhouse |
| UtilityWater | Municipal Water |
Parking
| Attached Garage | |
| Garage |
Land
| Acreage | No |
| FenceType | Fenced Yard |
| LandAmenities | Park, Place Of Worship, Public Transit |
| Sewer | Sanitary Sewer |
| SizeDepth | 103 Ft ,4 In |
| SizeFrontage | 20 Ft ,1 In |
| SizeIrregular | 20.1 X 103.4 Ft |
| SizeTotalText | 20.1 X 103.4 Ft|under 1/2 Acre |
| ZoningDescription | Rm2-372 |
Rooms
| Level | Type | Length | Width | Dimensions |
|---|---|---|---|---|
| Second Level | Primary Bedroom | 4.84 m | 4.56 m | 4.84 m x 4.56 m |
| Second Level | Bedroom 2 | 4.98 m | 3.2 m | 4.98 m x 3.2 m |
| Second Level | Bedroom 3 | 2.79 m | 2.54 m | 2.79 m x 2.54 m |
| Second Level | Bathroom | 2.44 m | 1.72 m | 2.44 m x 1.72 m |
| Second Level | Bathroom | 2.36 m | 1.7 m | 2.36 m x 1.7 m |
| Basement | Recreational, Games Room | 4.44 m | 4.5 m | 4.44 m x 4.5 m |
| Basement | Utility Room | 2.06 m | 1.96 m | 2.06 m x 1.96 m |
| Main Level | Foyer | 2.31 m | 1.58 m | 2.31 m x 1.58 m |
| Main Level | Living Room | 4.6 m | 3.3 m | 4.6 m x 3.3 m |
| Main Level | Dining Room | 4.6 m | 3.1 m | 4.6 m x 3.1 m |
| Main Level | Kitchen | 4.6 m | 2.54 m | 4.6 m x 2.54 m |
| Main Level | Bathroom | 1.9 m | 0.97 m | 1.9 m x 0.97 m |
https://www.realtor.ca/real-estate/28342756/49-morwick-drive-hamilton-ancaster-ancaster
Interested?
Contact us for more information
Natalie Pittao
Salesperson
1122 Wilson St West #200
Ancaster, Ontario L9G 3K9

