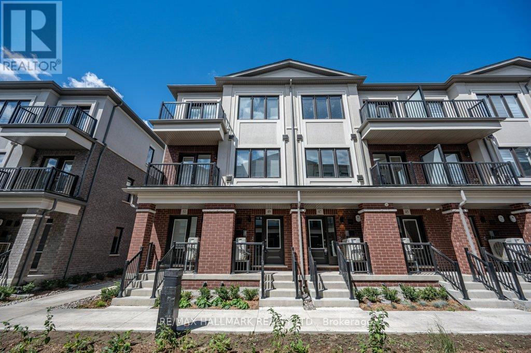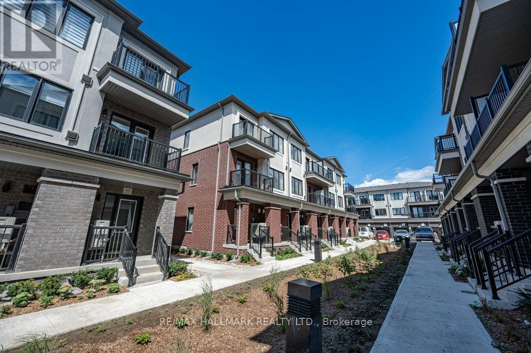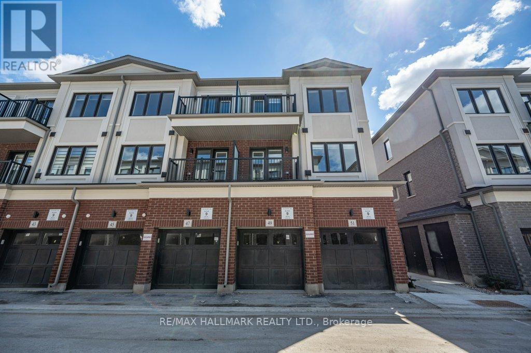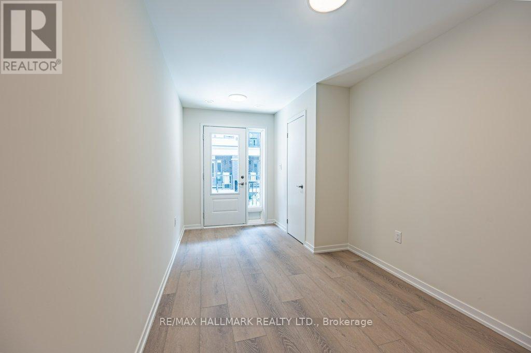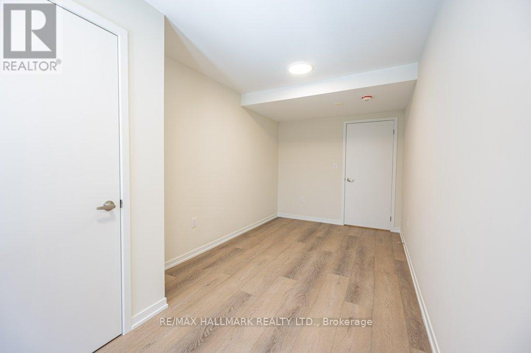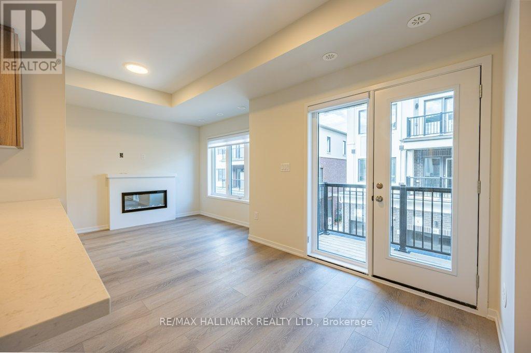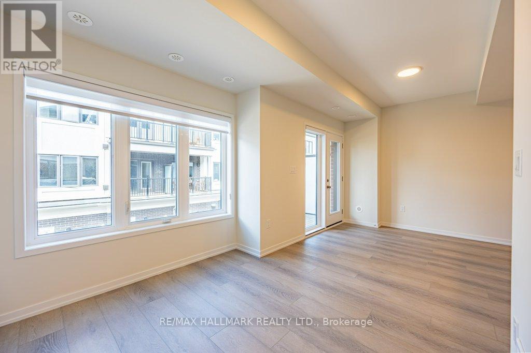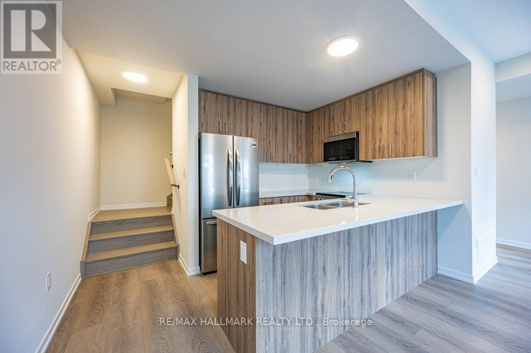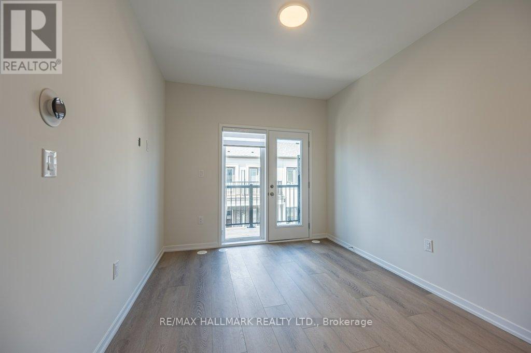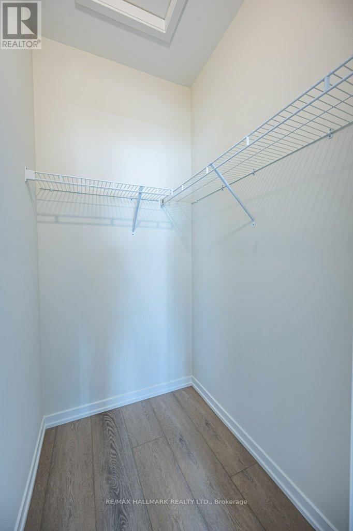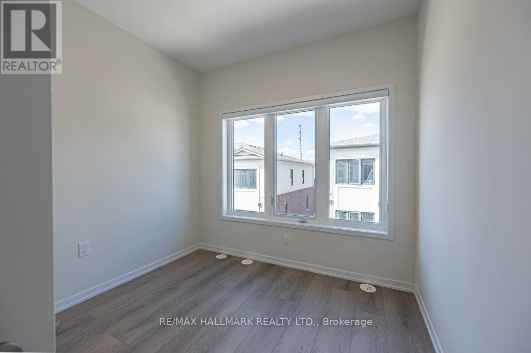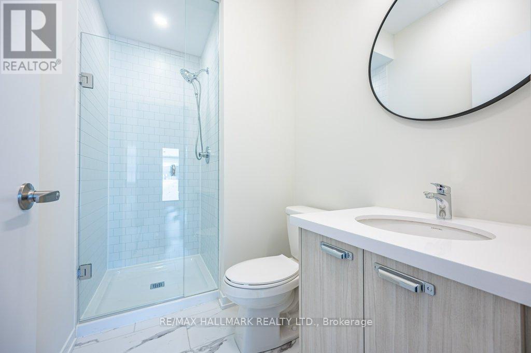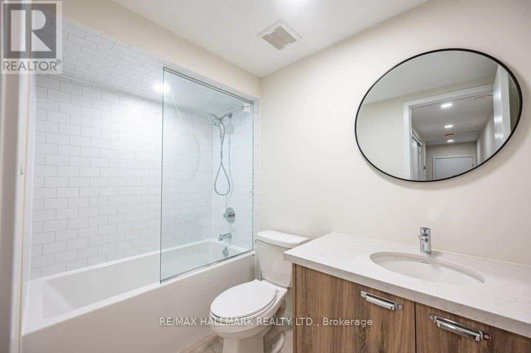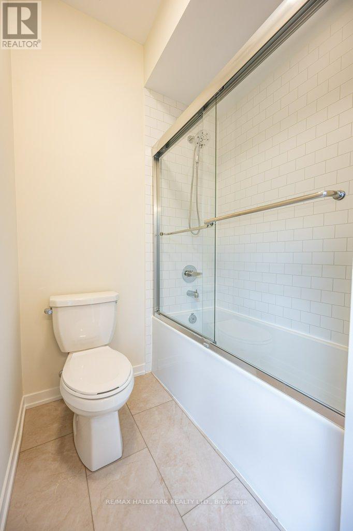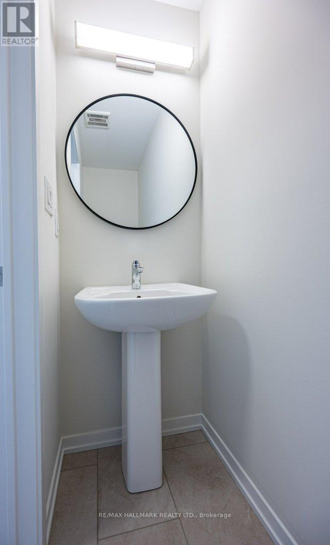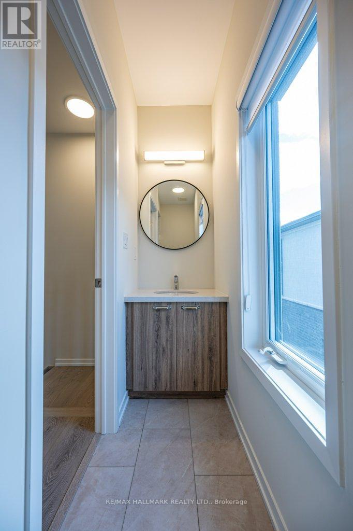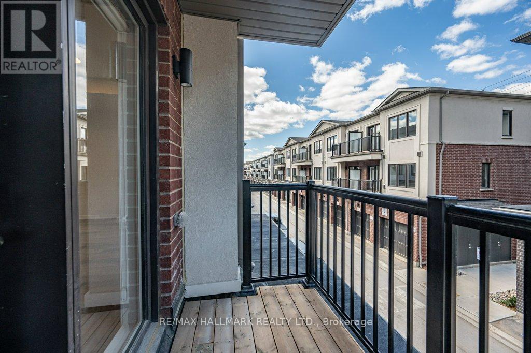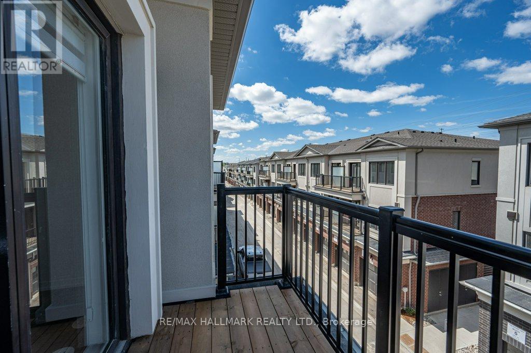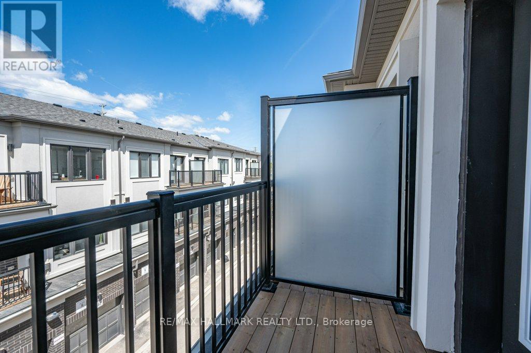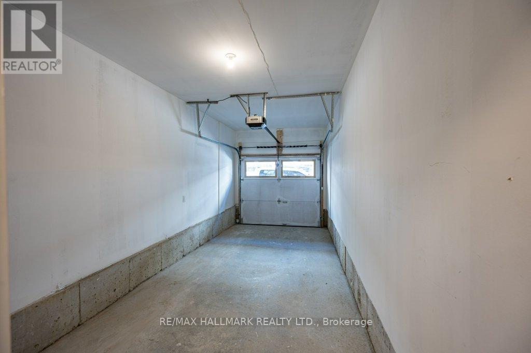49 Matawin Lane Richmond Hill, Ontario L4B 0H8
$2,900 Monthly
Brand new Treasure Hill townhouse available for rent in a highly convenient location with access to fantastic amenities. This modern home features 2 bedrooms, 4 bathrooms, a large and versatile main floor that can be used as a guest suite, office, additional living space or exercise room, as well as a spacious kitchen with stainless-steel appliances, 2 walk-out balconies, an efficient electric fireplace in the living room, and many large windows that brings in natural light. With neutral finishes and modern rollershade window coverings throughout, this home is move-in ready. The townhouse also includes 1 car garage parking space with garage door opener system. Enjoy the peace of mind of not facing Major Mackenzie or the highway, and benefit from property management services that handle snow removal and landscaping. Steps from transit, minutes to parks, schools, Highway 404 & 407 ETR, Park 'n' Ride, easy access to FreshCo Grocery Store, Tim Hortons, Starbucks, TD and Royal Bank, Walmart, Canadian Tire, plenty of Restaurants, LCBO & more! (id:35762)
Property Details
| MLS® Number | N12365624 |
| Property Type | Single Family |
| Community Name | Headford Business Park |
| AmenitiesNearBy | Park, Place Of Worship, Public Transit, Schools |
| CommunityFeatures | Pet Restrictions |
| EquipmentType | Water Heater |
| Features | Balcony, Carpet Free, In Suite Laundry |
| ParkingSpaceTotal | 1 |
| RentalEquipmentType | Water Heater |
Building
| BathroomTotal | 4 |
| BedroomsAboveGround | 2 |
| BedroomsBelowGround | 1 |
| BedroomsTotal | 3 |
| Age | New Building |
| Amenities | Fireplace(s) |
| Appliances | Cooktop, Dishwasher, Dryer, Garage Door Opener, Hood Fan, Microwave, Oven, Washer, Window Coverings, Refrigerator |
| BasementDevelopment | Finished |
| BasementType | N/a (finished) |
| CoolingType | Central Air Conditioning |
| ExteriorFinish | Brick |
| FireProtection | Smoke Detectors |
| FireplacePresent | Yes |
| FlooringType | Tile, Porcelain Tile, Vinyl |
| HalfBathTotal | 1 |
| HeatingFuel | Natural Gas |
| HeatingType | Forced Air |
| StoriesTotal | 3 |
| SizeInterior | 1200 - 1399 Sqft |
| Type | Row / Townhouse |
Parking
| Attached Garage | |
| Garage |
Land
| Acreage | No |
| LandAmenities | Park, Place Of Worship, Public Transit, Schools |
Rooms
| Level | Type | Length | Width | Dimensions |
|---|---|---|---|---|
| Second Level | Living Room | 5.86 m | 2.84 m | 5.86 m x 2.84 m |
| Second Level | Dining Room | 5.86 m | 2.84 m | 5.86 m x 2.84 m |
| Second Level | Kitchen | 3.66 m | 2.55 m | 3.66 m x 2.55 m |
| Second Level | Foyer | 2.47 m | 5.18 m | 2.47 m x 5.18 m |
| Third Level | Primary Bedroom | 2.95 m | 3.66 m | 2.95 m x 3.66 m |
| Third Level | Bedroom 2 | 2.81 m | 3.13 m | 2.81 m x 3.13 m |
| Third Level | Bathroom | 1.55 m | 2.53 m | 1.55 m x 2.53 m |
| Third Level | Bathroom | 1.7 m | 3.35 m | 1.7 m x 3.35 m |
| Basement | Laundry Room | 1.82 m | 2.37 m | 1.82 m x 2.37 m |
| Basement | Bathroom | 2.64 m | 1.51 m | 2.64 m x 1.51 m |
| Main Level | Foyer | 2.47 m | 5.18 m | 2.47 m x 5.18 m |
Interested?
Contact us for more information
Yin-Lynn Low
Salesperson
170 Merton St
Toronto, Ontario M4S 1A1

