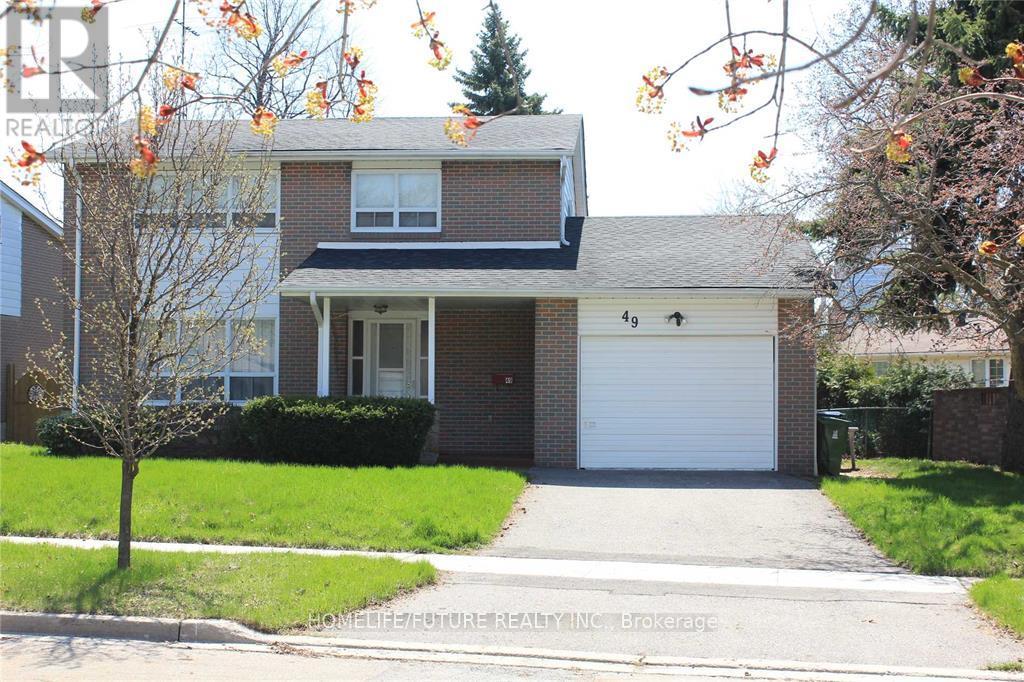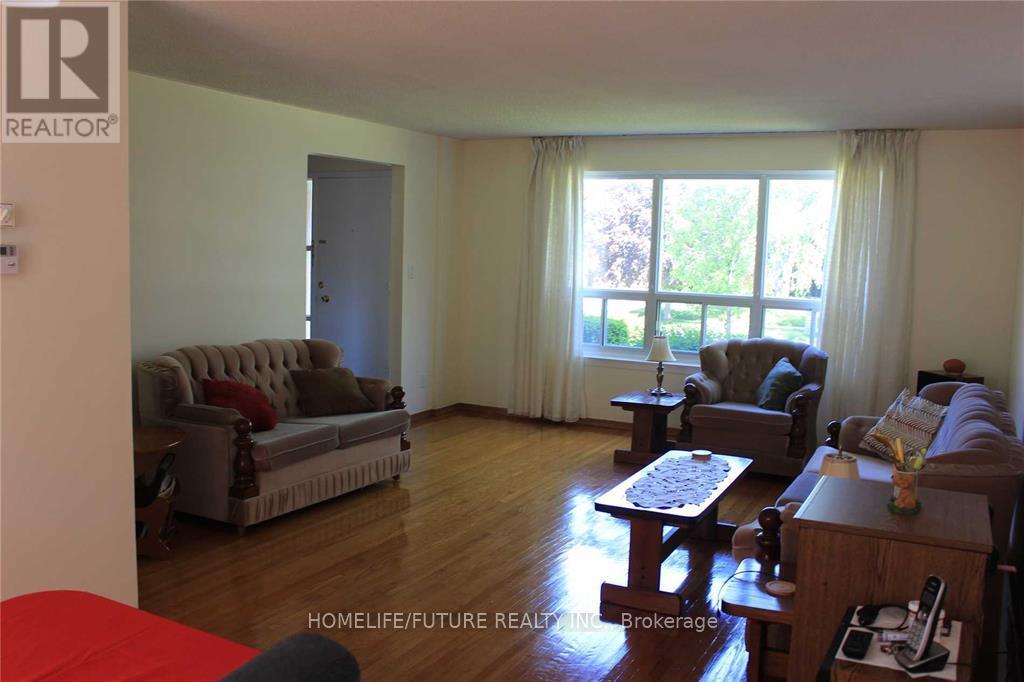245 West Beaver Creek Rd #9B
(289)317-1288
49 Kentish Crescent Toronto, Ontario M1S 2Z3
5 Bedroom
4 Bathroom
2000 - 2500 sqft
Central Air Conditioning
Forced Air
$1,299,000
Your Search For Your Own Family Home Ends Here, This Beautiful And Spacious Detached Home Nestled In A Quiet Residential, Tree-Lined Neighborhood In Scarborough, Featuring 4 + 1 Bedrooms, 4 Washrooms, Cozy Finished Basement, Lovely Eat-In Kitchen. Family Room With W/O To 16 X 16 Patio & Private Fenced Backyard Ideal For Quality Family Time Or For Parties, Well Maintained Lots Natural Light, Conveniently Located Near Great Schools, Hwy 401, Public Transit, Stc & Shopping And Sheppard Lrt Now Under Construction. (id:35762)
Property Details
| MLS® Number | E12163032 |
| Property Type | Single Family |
| Neigbourhood | Scarborough |
| Community Name | Agincourt South-Malvern West |
| ParkingSpaceTotal | 2 |
| Structure | Deck |
Building
| BathroomTotal | 4 |
| BedroomsAboveGround | 4 |
| BedroomsBelowGround | 1 |
| BedroomsTotal | 5 |
| Appliances | All, Dishwasher, Dryer, Stove, Washer, Refrigerator |
| BasementDevelopment | Finished |
| BasementType | N/a (finished) |
| ConstructionStyleAttachment | Detached |
| CoolingType | Central Air Conditioning |
| ExteriorFinish | Aluminum Siding, Brick |
| FlooringType | Hardwood, Ceramic, Laminate |
| FoundationType | Unknown |
| HalfBathTotal | 1 |
| HeatingFuel | Natural Gas |
| HeatingType | Forced Air |
| StoriesTotal | 2 |
| SizeInterior | 2000 - 2500 Sqft |
| Type | House |
| UtilityWater | Municipal Water |
Parking
| Attached Garage | |
| Garage |
Land
| Acreage | No |
| Sewer | Sanitary Sewer |
| SizeDepth | 116 Ft ,3 In |
| SizeFrontage | 76 Ft |
| SizeIrregular | 76 X 116.3 Ft |
| SizeTotalText | 76 X 116.3 Ft |
Rooms
| Level | Type | Length | Width | Dimensions |
|---|---|---|---|---|
| Second Level | Primary Bedroom | 4.6 m | 3.3 m | 4.6 m x 3.3 m |
| Second Level | Bedroom 2 | 4.2 m | 3 m | 4.2 m x 3 m |
| Second Level | Bedroom 3 | 3.3 m | 3.3 m | 3.3 m x 3.3 m |
| Second Level | Bedroom 4 | 3.6 m | 2.7 m | 3.6 m x 2.7 m |
| Basement | Bedroom 5 | 5.2 m | 3 m | 5.2 m x 3 m |
| Basement | Recreational, Games Room | 7.6 m | 3.6 m | 7.6 m x 3.6 m |
| Ground Level | Living Room | 4.8 m | 4.57 m | 4.8 m x 4.57 m |
| Ground Level | Dining Room | 3.3 m | 3 m | 3.3 m x 3 m |
| Ground Level | Family Room | 5.7 m | 4.54 m | 5.7 m x 4.54 m |
| Ground Level | Kitchen | 5.2 m | 3 m | 5.2 m x 3 m |
Interested?
Contact us for more information
Nathan Sivapathasundaram
Salesperson
Homelife/future Realty Inc.
7 Eastvale Drive Unit 205
Markham, Ontario L3S 4N8
7 Eastvale Drive Unit 205
Markham, Ontario L3S 4N8















